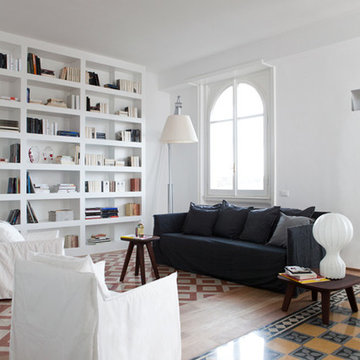516 ideas para salones modernos con suelo multicolor
Filtrar por
Presupuesto
Ordenar por:Popular hoy
101 - 120 de 516 fotos
Artículo 1 de 3
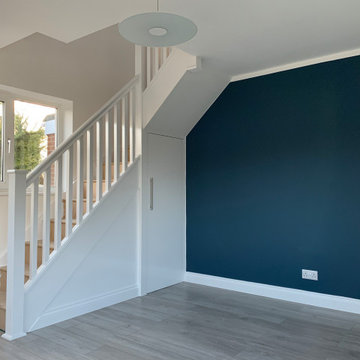
Our client wanted to create a completely independent living space within their existing property.
The work included remodelling the available space on both the ground and first floors, demolishing a wall and fitting a modern new kitchen, redirecting existing plumbing and cabling to make way for a bespoke staircase, installing a brand new first floor shower room and creating a beautiful lounge environment for relaxing and entertaining guests.
We believe the results speak for themselves...
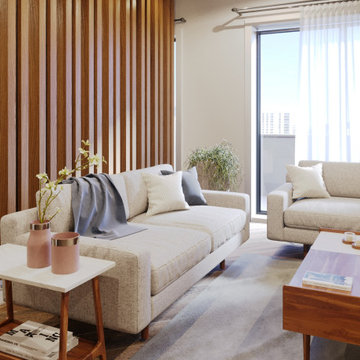
Interior designing of a 2-bedroom apartment. Client's goal was to separate the living room space from kitchen with an element which doesn't show the area too small and wanted to see the area before construction with that part, new furniture styles and new cabinets for kitchen.
So I made some 3d renders from my designs to show the area as it will be after construction.
Hope you like it.
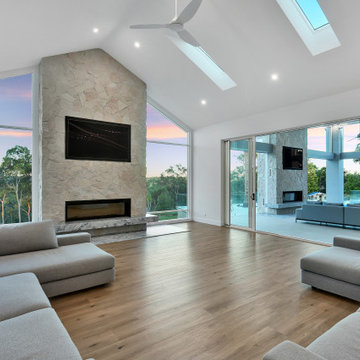
Diseño de salón para visitas abierto y abovedado moderno grande con paredes grises, suelo vinílico, chimenea lineal, marco de chimenea de piedra, pared multimedia y suelo multicolor
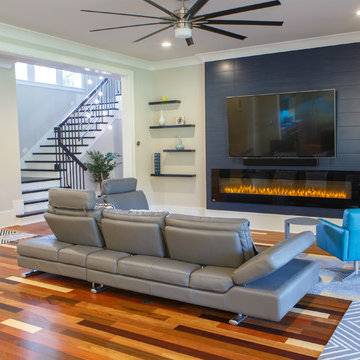
Foto de salón abierto moderno de tamaño medio con paredes grises, suelo de madera clara, chimenea lineal, marco de chimenea de baldosas y/o azulejos, televisor colgado en la pared y suelo multicolor
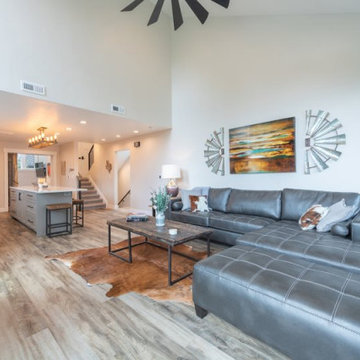
This Park City Ski Loft remodeled for it's Texas owner has a clean modern airy feel, with rustic and industrial elements. Park City is known for utilizing mountain modern and industrial elements in it's design. We wanted to tie those elements in with the owner's farm house Texas roots.

World Renowned Architecture Firm Fratantoni Design created this beautiful home! They design home plans for families all over the world in any size and style. They also have in-house Interior Designer Firm Fratantoni Interior Designers and world class Luxury Home Building Firm Fratantoni Luxury Estates! Hire one or all three companies to design and build and or remodel your home!
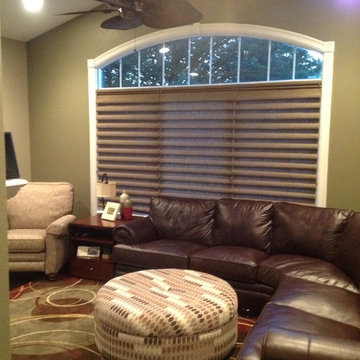
Hunter Douglas Vingette Roman Shades by SunGard Window Fashions. Top-Down/ Bottom up Feature
Modelo de salón para visitas cerrado moderno de tamaño medio sin chimenea y televisor con paredes verdes, moqueta y suelo multicolor
Modelo de salón para visitas cerrado moderno de tamaño medio sin chimenea y televisor con paredes verdes, moqueta y suelo multicolor
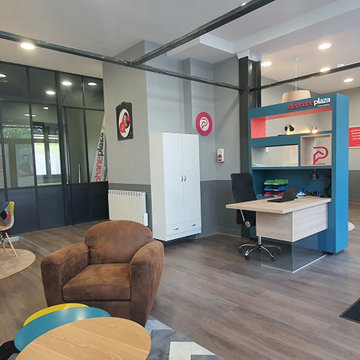
Un travail de qualité.
Diseño de salón para visitas abierto y gris y blanco moderno de tamaño medio sin chimenea con paredes verdes, suelo laminado, televisor colgado en la pared, suelo multicolor y casetón
Diseño de salón para visitas abierto y gris y blanco moderno de tamaño medio sin chimenea con paredes verdes, suelo laminado, televisor colgado en la pared, suelo multicolor y casetón
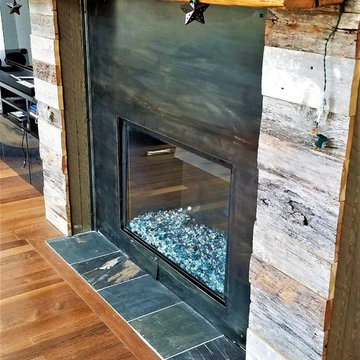
These wonderful clients wanted to upgrade their living space by updating their fire place. The used reclaimed wood for the wall behind their fire place and wood beam for above. They had us create and install the metal surrounding the fire place. We used patinas to create the difference dimensions, we added colorful glass rock to the inside of the fire place. And it we are loving the way it turned out.
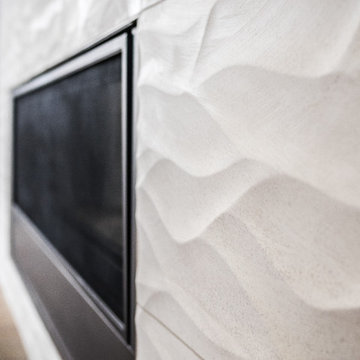
Home Builder Stretch Construction
Imagen de salón para visitas abierto minimalista grande con paredes grises, suelo de madera en tonos medios, todas las chimeneas, marco de chimenea de baldosas y/o azulejos, televisor colgado en la pared y suelo multicolor
Imagen de salón para visitas abierto minimalista grande con paredes grises, suelo de madera en tonos medios, todas las chimeneas, marco de chimenea de baldosas y/o azulejos, televisor colgado en la pared y suelo multicolor
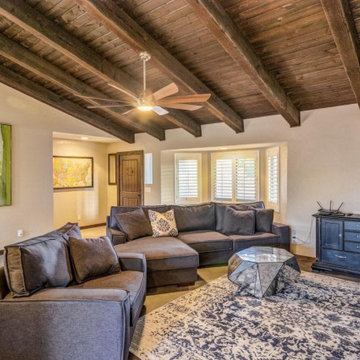
Custom House Renovation
Imagen de salón minimalista extra grande con paredes beige, suelo de cemento, chimenea de doble cara, marco de chimenea de baldosas y/o azulejos y suelo multicolor
Imagen de salón minimalista extra grande con paredes beige, suelo de cemento, chimenea de doble cara, marco de chimenea de baldosas y/o azulejos y suelo multicolor
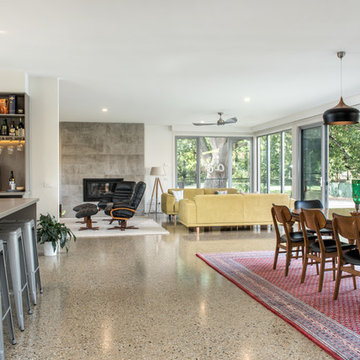
This custom extension breathed new life into a tired weatherboard home. The open plan design incorporated a new modern kitchen, dinning and living room with large feature windows to capture natural light. The extension also included an additional bedroom, bathroom and double car garage.
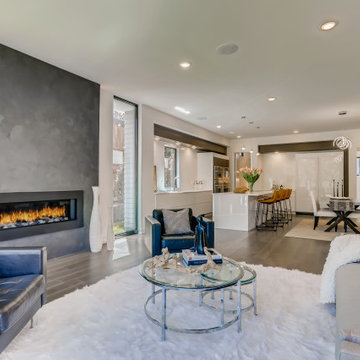
Home Staging of Luxury Real Estate in the Minneapolis and Twin Cities Area of Minnesota.
Diseño de salón para visitas abierto moderno grande con paredes blancas y suelo multicolor
Diseño de salón para visitas abierto moderno grande con paredes blancas y suelo multicolor
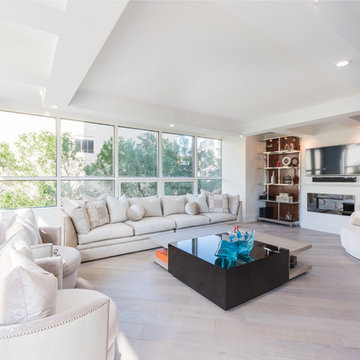
Foto de salón para visitas abierto minimalista grande con paredes blancas, suelo de madera clara, todas las chimeneas, marco de chimenea de yeso, televisor colgado en la pared y suelo multicolor
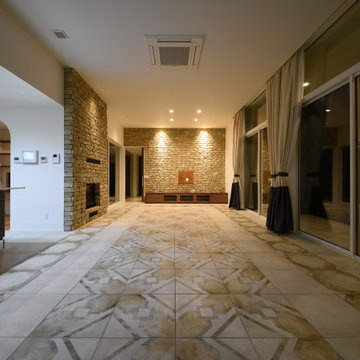
オーナー様の思い描く夢を基に「本場プロヴァンスの住宅のように、年を重ねる毎に味わいを深める」をテーマにした平屋住宅を設計・施工。
アンティークな雰囲気を出すため、外観・内装仕上げともに直輸入した石やタイルを張り、パントリーやシューズインクローク出入り口の天井には、アーチ状のデザインを施しました。
広々としたLDKはワンフロアなので天井を高くとることができ、開放感のある空間が完成。
かねてからご希望の暖炉も設置いたしました。
壁や扉などの間仕切りを極力少なくすることで、家族同士のコミュニケーションを取りやすく、憧れの平屋暮らしがより豊かになるよう、ご提案させていただきました。
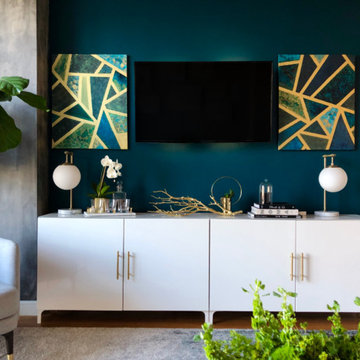
Levi Austin
Imagen de salón abierto moderno de tamaño medio con paredes azules, suelo de madera en tonos medios, televisor colgado en la pared y suelo multicolor
Imagen de salón abierto moderno de tamaño medio con paredes azules, suelo de madera en tonos medios, televisor colgado en la pared y suelo multicolor
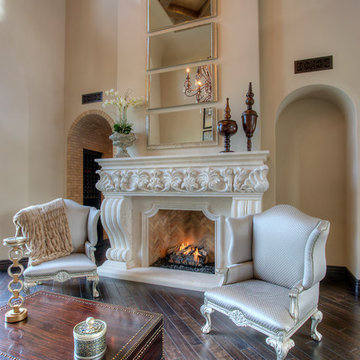
World Renowned Architecture Firm Fratantoni Design created this beautiful home! They design home plans for families all over the world in any size and style. They also have in-house Interior Designer Firm Fratantoni Interior Designers and world class Luxury Home Building Firm Fratantoni Luxury Estates! Hire one or all three companies to design and build and or remodel your home!
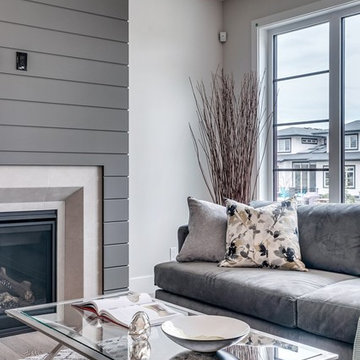
Foto de biblioteca en casa abierta minimalista de tamaño medio con paredes blancas, moqueta, todas las chimeneas, marco de chimenea de madera, televisor colgado en la pared y suelo multicolor
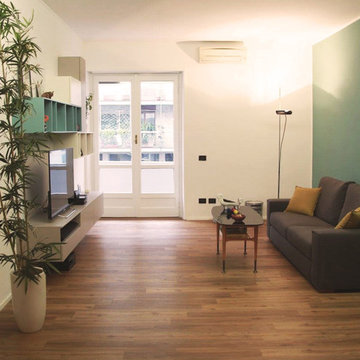
Diseño de salón abierto minimalista pequeño con paredes verdes, suelo vinílico, pared multimedia y suelo multicolor
516 ideas para salones modernos con suelo multicolor
6
