161 ideas para salones rústicos con suelo multicolor
Filtrar por
Presupuesto
Ordenar por:Popular hoy
1 - 20 de 161 fotos

Sandalwood Granite Hearth
Sandalwood Granite hearth is the material of choice for this client’s fireplace. Granite hearth details include a full radius and full bullnose edge with a slight overhang. This DIY fireplace renovation was beautifully designed and implemented by the clients. French Creek Designs was chosen for the selection of granite for their hearth from the many remnants available at available slab yard. Adding the wood mantle to offset the wood fireplace is a bonus in addition to the decor.
Sandalwood Granite Hearth complete in Client Project Fireplace Renovation ~ Thank you for sharing! As a result, Client Testimony “French Creek did a fantastic job in the size and shape of the stone. It’s beautiful! Thank you!”
Hearth Materials of Choice
In addition, to granite selections available is quartz and wood hearths. French Creek Designs home improvement designers work with various local artisans for wood hearths and mantels in addition to Grothouse which offers wood in 60+ wood species, and 30 edge profiles.
Granite Slab Yard Available
When it comes to stone, there is no substitute for viewing full slabs granite. You will be able to view our inventory of granite at our local slab yard. Alternatively, French Creek Designs can arrange client viewing of stone slabs.
Get unbeatable prices with our No Waste Program Stone Countertops. The No Waste Program features a selection of granite we keep in stock. Having a large countertop selection inventory on hand. This allows us to only charge for the square footage you need, with no additional transportation costs.
In addition, to the full slabs remember to peruse through the remnants for those smaller projects such as tabletops, small vanity countertops, mantels and hearths. Many great finds such as the sandalwood granite hearth as seen in this fireplace renovation.

Imagen de salón para visitas abierto y abovedado rural grande con paredes multicolor, suelo de cemento, chimenea lineal, marco de chimenea de piedra, suelo multicolor y ladrillo

The great room and dining room has a grand rustic stone fireplace-pine walls-pine log furniture -rugs and wood flooring overlooking tall pines and views of the ski mountain and surrounding valleys.
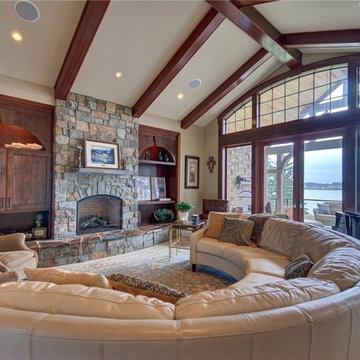
Foto de salón abierto rústico grande con paredes beige, suelo de travertino, todas las chimeneas, marco de chimenea de piedra, televisor retractable y suelo multicolor

Gordon Gregory
Foto de salón para visitas abierto rústico extra grande con suelo de pizarra, suelo multicolor y alfombra
Foto de salón para visitas abierto rústico extra grande con suelo de pizarra, suelo multicolor y alfombra
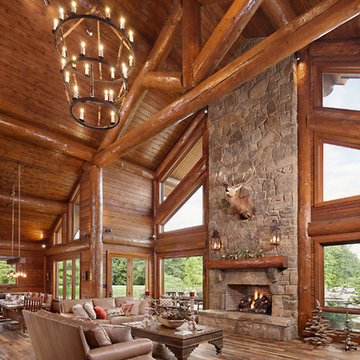
Manufacturer: PrecisionCraft Log & Timber Homes - https://www.precisioncraft.com/
Builder: Denny Building Services
Location: Bowling Green, KY
Project Name: Bowling Green Residence
Square Feet: 4,822
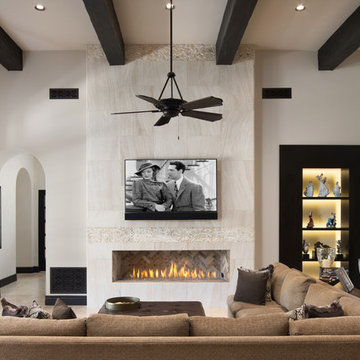
World Renowned Luxury Home Builder Fratantoni Luxury Estates built these beautiful Fireplaces! They build homes for families all over the country in any size and style. They also have in-house Architecture Firm Fratantoni Design and world-class interior designer Firm Fratantoni Interior Designers! Hire one or all three companies to design, build and or remodel your home!
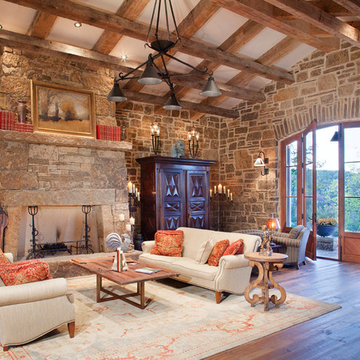
Imagen de salón para visitas cerrado rústico grande con suelo de madera oscura, paredes beige, todas las chimeneas, marco de chimenea de piedra, televisor retractable, suelo multicolor, piedra y vigas vistas
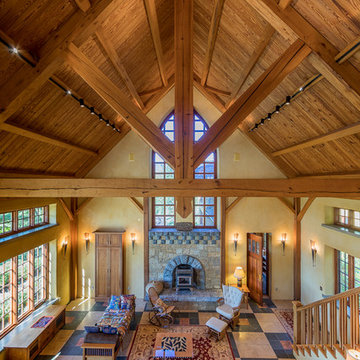
Ejemplo de salón para visitas abierto rural de tamaño medio sin televisor con paredes amarillas, suelo de pizarra, estufa de leña, marco de chimenea de piedra y suelo multicolor
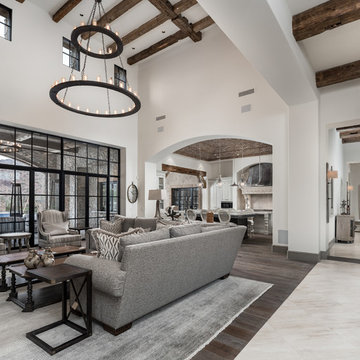
Open concept floor plan with vaulted exposed beam living room ceilings.
Foto de salón para visitas abierto rural extra grande con paredes multicolor, suelo de madera oscura, todas las chimeneas, marco de chimenea de piedra, televisor colgado en la pared y suelo multicolor
Foto de salón para visitas abierto rural extra grande con paredes multicolor, suelo de madera oscura, todas las chimeneas, marco de chimenea de piedra, televisor colgado en la pared y suelo multicolor
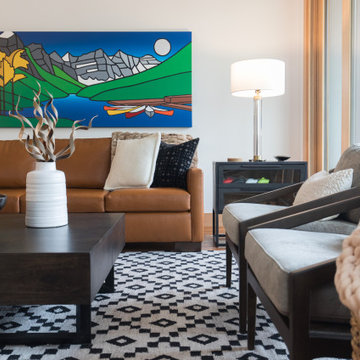
This project was so fun! A young family wanted us to help all the way down to the final touch for their Canmore recreational property. In a 3 bedroom home, they wanted to have enough space for their family of 5 and a guest room…so we did a unique bunk style room for the kids. We love the mountain feel that this home has, with the cherry staircase, cabinetry and wood floors. All of the wood used throughout in the baseboard, casing and doors drives home that mountain modern aesthetic. We used pops of color in the art to give it some fun and life. As well as some unique rustic elements like the skiis to add that cabin feel. We love how this home turned out and we were so excited to help this client down to the final touch!
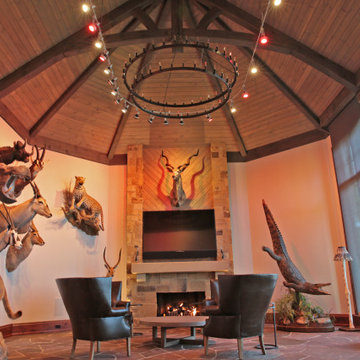
You are walking quietly through the tall grass next to a wide river, brown and fast moving from fresh floods. The hot sun setting slowly overhead. Just as the sun begins to touch the horizon, the whole sky is brushed in a rich orange hue. You emerge from the grass to be greeted by your first sight of African lions in their natural habitat and a Serengeti sunset that will stay with you for the rest of your life.
This was the moment that began this project, inspiring the client to recreate that moment for their sport hunting trophy room in their home. The goal was to be able to recreate that experience as closely as possible, while also ensuring that every mount in the collection had the ideal amount and type of light directed at it.
Nature exhibits an infinite amount of unique color and light environments. From rich color in every hue and temperature, to light of all different intensities and quality. In order to deliver the client’s expectations, we needed a solution that can reflect the diverse lighting environments the client was looking to recreate.
Using a Ketra lighting system, controlled through a Lutron HomeWorks QS system, tied in seamlessly to an existing Lutron HomeWorks Illumination system, we were able to meet all of these challenges. Tying into the existing system meant that we could achieve these results in the space that the client was focused on without having to replace the whole system.
In that focused space, creating dynamic lighting environments was central to several elements of the design, and Ketra’s color temperature settings enabled us to be extremely flexible while still providing high quality light in all circumstances. Using a large track system consisting of 30 S30 lamps, each individually addressed, we were able to create the ideal lighting settings for each mount. Additionally, we designed the system so that it can be set to match the unique warm standard Edison-style bulbs in the main chandelier, it can be set to a “Natural” mode that replicates the outdoor conditions throughout the day, or it can simulate the exact color temperature progression of that unforgettable Serengeti sunset.
Control of the lighting environment and a smooth transition to the lighting systems in the rest of the home was also a priority. As a result, we installed 3 Lutron motorized shades in the space to account for ambient light, and 6 A20 lamps in an adjacent bar area to create a natural transition to the rest of the lighting system. This ensures that all of the lighting transitions, whether from the rest of the home to the trophy room or the trophy room to the outside, are continuous and smooth. The end result is an impressive and flexible display space with an added “wow factor” that is out of this hemisphere!
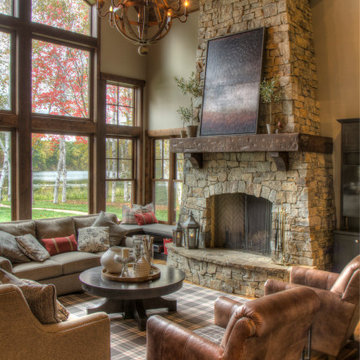
Diseño de salón abierto rural grande con paredes beige, suelo de madera en tonos medios, todas las chimeneas, marco de chimenea de piedra y suelo multicolor
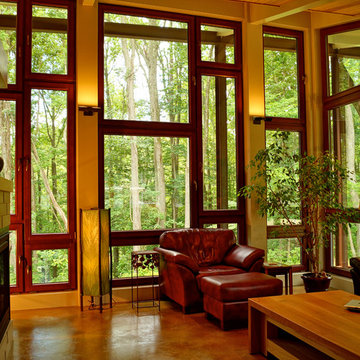
Alain Jaramillo
Modelo de salón para visitas abierto rural grande sin televisor con paredes beige, suelo de cemento, chimenea de doble cara, marco de chimenea de baldosas y/o azulejos y suelo multicolor
Modelo de salón para visitas abierto rural grande sin televisor con paredes beige, suelo de cemento, chimenea de doble cara, marco de chimenea de baldosas y/o azulejos y suelo multicolor
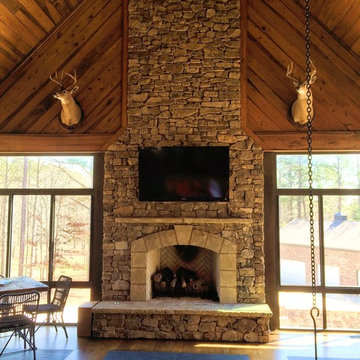
Daco Real Stone Veneer used to update this fireplace into a breathtaking focal point
Diseño de salón tipo loft rural de tamaño medio con todas las chimeneas, marco de chimenea de piedra, televisor colgado en la pared, paredes marrones, suelo de madera en tonos medios y suelo multicolor
Diseño de salón tipo loft rural de tamaño medio con todas las chimeneas, marco de chimenea de piedra, televisor colgado en la pared, paredes marrones, suelo de madera en tonos medios y suelo multicolor
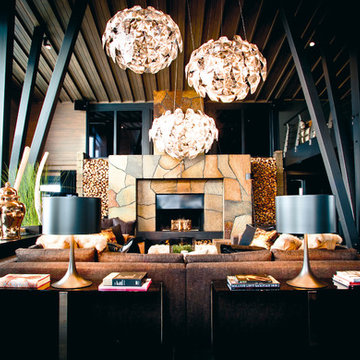
Kontio
Imagen de salón con barra de bar abierto rural con paredes marrones, todas las chimeneas, marco de chimenea de piedra, pared multimedia y suelo multicolor
Imagen de salón con barra de bar abierto rural con paredes marrones, todas las chimeneas, marco de chimenea de piedra, pared multimedia y suelo multicolor

Зона отдыха - гостиная-столовая с мягкой мебелью в восточном стиле и камином.
Архитекторы:
Дмитрий Глушков
Фёдор Селенин
фото:
Андрей Лысиков
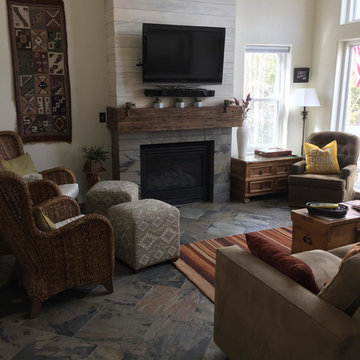
Imagen de salón para visitas cerrado rural de tamaño medio con paredes beige, suelo de pizarra, todas las chimeneas, marco de chimenea de madera, televisor colgado en la pared y suelo multicolor
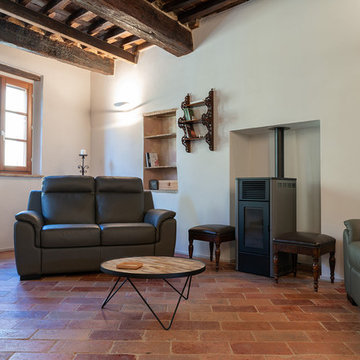
Fotografie: Riccardo Mendicino
Foto de salón abierto rural de tamaño medio sin chimenea con paredes blancas, suelo de baldosas de terracota y suelo multicolor
Foto de salón abierto rural de tamaño medio sin chimenea con paredes blancas, suelo de baldosas de terracota y suelo multicolor

Gordon Gregory
Diseño de salón para visitas abierto rústico extra grande con suelo de pizarra, todas las chimeneas, marco de chimenea de piedra y suelo multicolor
Diseño de salón para visitas abierto rústico extra grande con suelo de pizarra, todas las chimeneas, marco de chimenea de piedra y suelo multicolor
161 ideas para salones rústicos con suelo multicolor
1