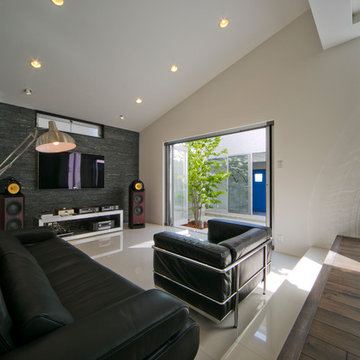1.088 ideas para salones modernos con paredes multicolor
Filtrar por
Presupuesto
Ordenar por:Popular hoy
241 - 260 de 1088 fotos
Artículo 1 de 3
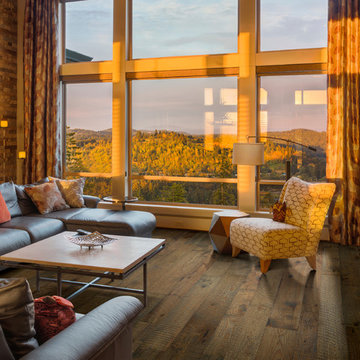
Hallmark Floors | ORGANIC 567 DARJEELING Engineered Hardwood living room installation
http://hallmarkfloors.com/hallmark-hardwoods/organic-567-engineered-collection/
Organic 567 Engineered Collection for floors, walls, and ceilings. A blending of natural, vintage materials into contemporary living environments, that complements the latest design trends. The Organic 567 Collection skillfully combines today’s fashions and colors with the naturally weathered visuals of reclaimed wood. Like our Organic Solid Collection, Organic 567 fuses modern production techniques with those of antiquity. Hallmark replicates authentic, real reclaimed visuals in Engineered Wood Floors with random widths and lengths. This unique reclaimed look took three years for our design team to develop and it has exceeded expectations! You will not find this look anywhere else. Exclusive to Hallmark Floors, the Organic Collections are paving the way with innovation and fashion.
Coated with our NuOil® finish to provide 21st century durability and simplicity of maintenance. The NuOil® finish adds one more layer to its contemporary style and provides a natural look that you will not find in any other flooring collection today. The Organic 567 Collection is the perfect choice for floors, walls and ceilings. This one of a kind style is exclusively available through Hallmark Floors.
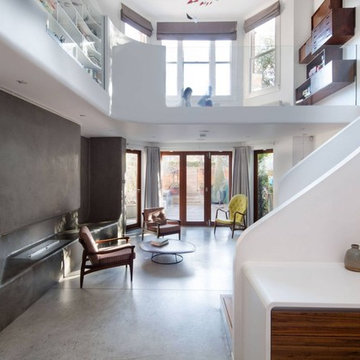
Photo by: Amy Scaife
Imagen de biblioteca en casa abierta minimalista pequeña con paredes multicolor, suelo de cemento, chimenea de esquina, marco de chimenea de hormigón y suelo gris
Imagen de biblioteca en casa abierta minimalista pequeña con paredes multicolor, suelo de cemento, chimenea de esquina, marco de chimenea de hormigón y suelo gris
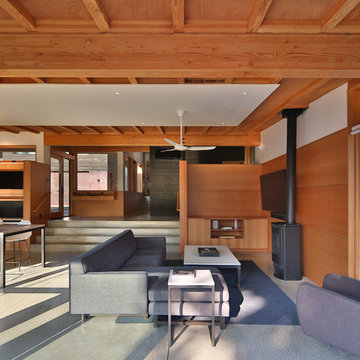
Architect: Studio Zerbey Architecture + Design
Modelo de salón abierto moderno de tamaño medio con paredes multicolor, suelo de cemento, estufa de leña y suelo gris
Modelo de salón abierto moderno de tamaño medio con paredes multicolor, suelo de cemento, estufa de leña y suelo gris
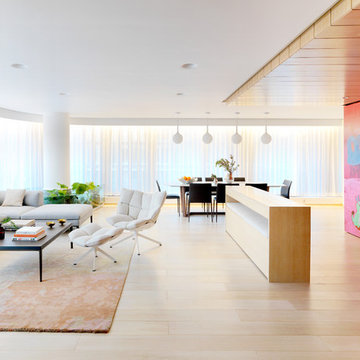
Beginning with the owner’s stated preference for a home with abundant natural light, the name of this project was adapted from that of a famous Beijing garden.
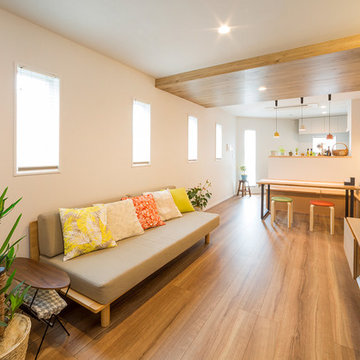
Diseño de salón abierto minimalista pequeño con paredes multicolor, suelo de madera en tonos medios, televisor colgado en la pared y suelo marrón
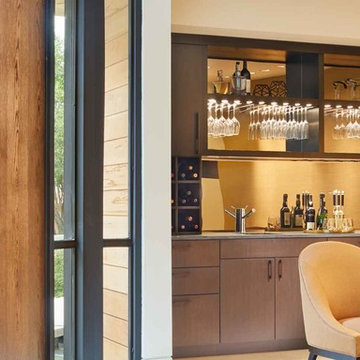
Photo Credit: Benjamin Benschneider
Modelo de salón con barra de bar abierto moderno grande con paredes multicolor, suelo de piedra caliza y suelo beige
Modelo de salón con barra de bar abierto moderno grande con paredes multicolor, suelo de piedra caliza y suelo beige
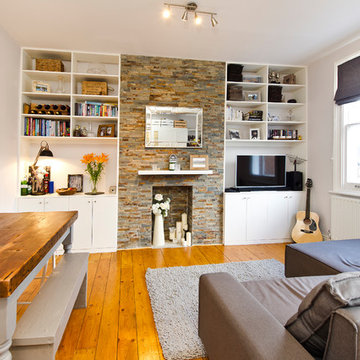
Diseño de salón moderno con paredes multicolor y marco de chimenea de baldosas y/o azulejos
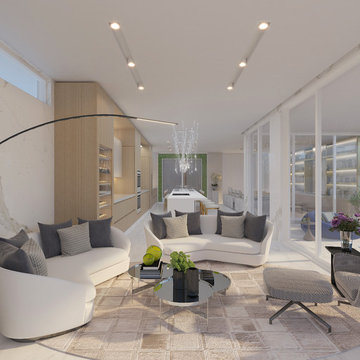
Britto Charette designed the interiors for the entire home, from the master bedroom and bathroom to the children’s and guest bedrooms, to an office suite and a “play terrace” for the family and their guests to enjoy.Ocean views. Custom interiors. Architectural details. Located in Miami’s Venetian Islands, Rivo Alto is a new-construction interior design project that our Britto Charette team is proud to showcase.
Our clients are a family from South America that values time outdoors. They’ve tasked us with creating a sense of movement in this vacation home and a seamless transition between indoor/outdoor spaces—something we’ll achieve with lots of glass.
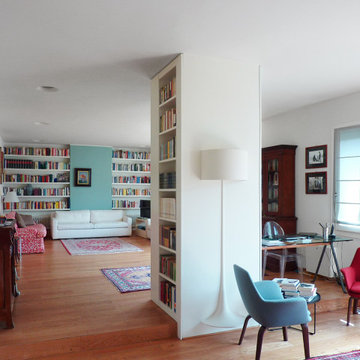
libreria con lampada su disegno
Imagen de salón minimalista grande con paredes multicolor y suelo de madera clara
Imagen de salón minimalista grande con paredes multicolor y suelo de madera clara
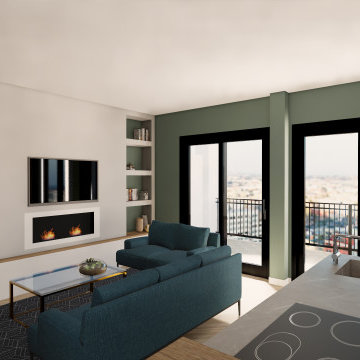
Render - Zona living con cucina, tavola da pranzo e divano, separati dall'ingresso da una struttura in legno a listelli curvi. Grande finestra e nicchie in muratura
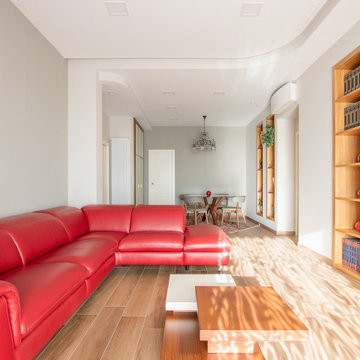
L’appartamento, di 110 mq, posto all’ultimo piano di un edificio residenziale a Portici, gode di una vista diretta su una delle cupole più antiche della città metropolitana di Napoli, quella della Basilica di San Ciro. E’ proprio questo legame tra l’interno e la veduta esterna che fa si che la maestosa cupola diventi quasi parte dell’arredo.
Le esigenze della Committenza richiedevano un progetto moderno, comodo e confortevole, dove l’intera Famiglia potesse rilassarsi e riunirsi al rientro da lavoro.
L’ingresso dà sull’ampia zona living, ampia e luminosa, completamente separata dalla zona notte e caratterizzata dalla presenza di arredi in legno progettati e realizzati su misura. Da qui si accede alla cucina mediante un’ampia porta scorrevole in vetro e legno, che consente allo spazio la massima flessibilità, e al bagno per gli ospiti mediante un disimpegno dove armadiature realizzate su misura danno allo spazio il massimo della funzionalità.
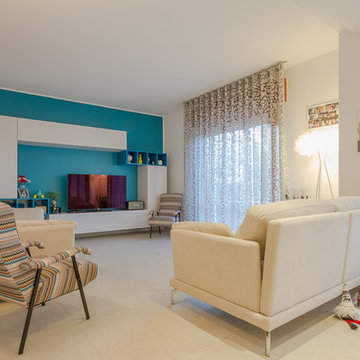
Foto de salón minimalista con paredes multicolor, suelo de baldosas de porcelana, televisor colgado en la pared y suelo beige
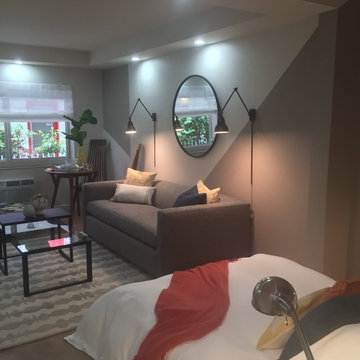
Imagen de salón abierto moderno de tamaño medio sin chimenea con paredes multicolor, suelo de madera clara y televisor colgado en la pared
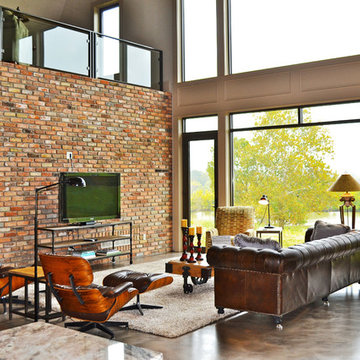
Family room. Photo by Maggie Mueller.
Imagen de salón abierto moderno extra grande sin chimenea con paredes multicolor, suelo de cemento y televisor independiente
Imagen de salón abierto moderno extra grande sin chimenea con paredes multicolor, suelo de cemento y televisor independiente
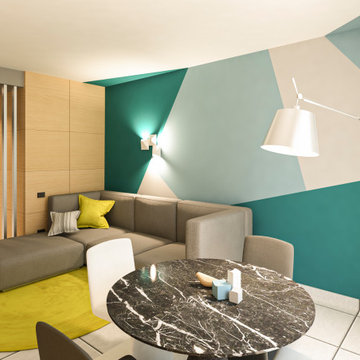
una parete decorata a mano da' u tocco di personalizzazione ad un ambiente altrimenti fi troppo basico. La scelta dei giusti colori di complemento, scelti per gli accessori, sarà la necessaria finitura di tutto il lavoro.
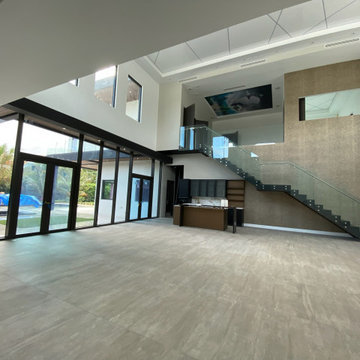
Ejemplo de salón con barra de bar abierto, blanco y gris y blanco moderno grande sin chimenea y televisor con paredes multicolor, suelo de madera pintada, suelo gris, bandeja y papel pintado
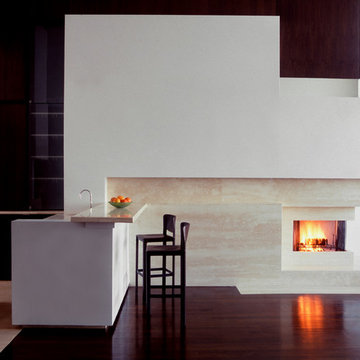
Eric Roth
Imagen de salón para visitas abierto moderno grande sin televisor con paredes multicolor, suelo de madera oscura, chimenea de esquina y marco de chimenea de piedra
Imagen de salón para visitas abierto moderno grande sin televisor con paredes multicolor, suelo de madera oscura, chimenea de esquina y marco de chimenea de piedra
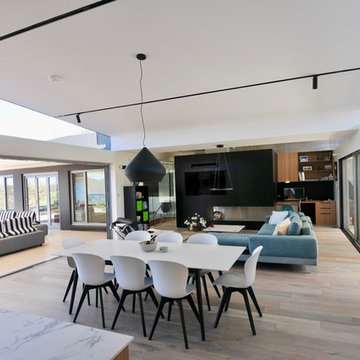
Foto de salón abierto minimalista extra grande con paredes multicolor, suelo de madera en tonos medios, chimenea lineal, marco de chimenea de yeso y pared multimedia
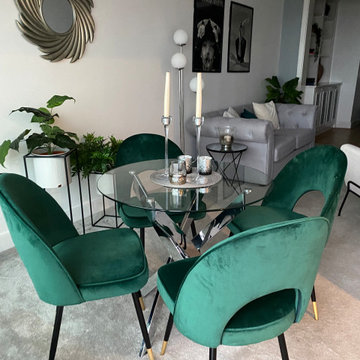
This flat had a fantastic view and a nice feel to it, with the light flooding through the wall-to ceiling sliding doors leading to a balcony, but was unfurnished and, for many viewers, difficult to envisage what to do with the large, long room, hence the need for staging.
The main objective of the design was to not obstruct the view. The visible wall around the glass had been painted in a deeper colour which 'framed' the view and helped draw the eye directly to it. All I needed to do was add some unobtrusive furniture - glass dining table and low chairs, almost monochrome colour scheme with a green accent colour, green in this case being almost neutral too, connecting with the greenery of the park visible through the window.
1.088 ideas para salones modernos con paredes multicolor
13
