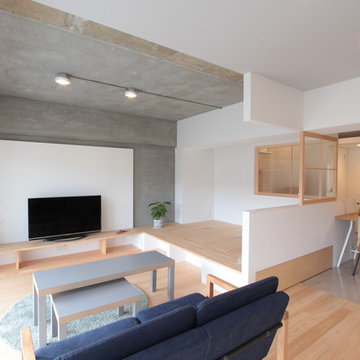1.087 ideas para salones modernos con paredes multicolor
Filtrar por
Presupuesto
Ordenar por:Popular hoy
261 - 280 de 1087 fotos
Artículo 1 de 3
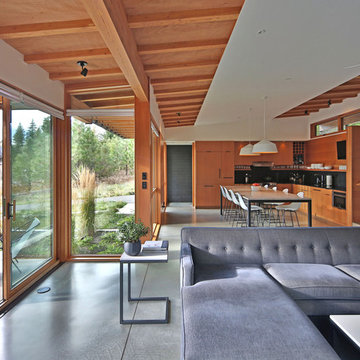
Architect: Studio Zerbey Architecture + Design
Imagen de salón abierto minimalista de tamaño medio con paredes multicolor, suelo de cemento y suelo gris
Imagen de salón abierto minimalista de tamaño medio con paredes multicolor, suelo de cemento y suelo gris
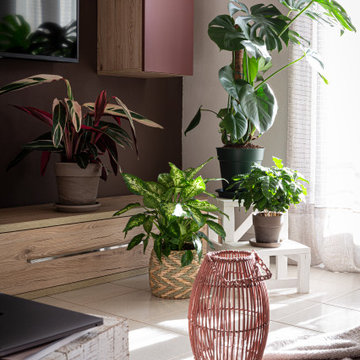
Progetto di Interior Styling di un soggiorno molto luminoso, posizionato al primo piano di un edificio degli anni 50, a Vercelli.
Partendo da un arredo iniziale blu degli anni '80 ed un grande divano ad angolo sotto la finestra, la richiesta era quella di mantenere solo il pavimento esistente e creare un ambiente rilassante ma allo stesso tempo giocoso, con piante e legno.
Si è optato per una parete attrezzata moderna in legno di rovere, a rendere tutto più naturale è l'utilizzo di tessuti come il cotone e la iuta in colori neutri.
Le due pareti color cioccolato scaldano l'atmosfera ed i quadri di Klimt e
Renoir completano il tutto dando un tocco eclettico e movimentato.
Le Piante che ho scelto per questo soggiorno: Monstera Deliciosa, Calathea Triostar, Pianta del Caffè, Dieffenbachia Camilla, Dracaena, Begonia Maculata.
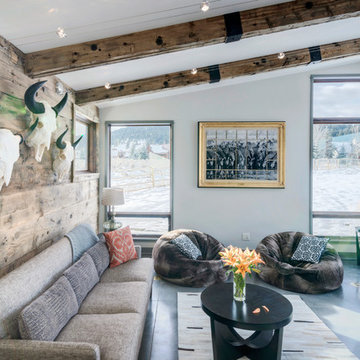
Darby Ask
Modelo de salón abierto moderno pequeño con paredes multicolor, suelo de cemento, chimenea de doble cara, marco de chimenea de metal y suelo gris
Modelo de salón abierto moderno pequeño con paredes multicolor, suelo de cemento, chimenea de doble cara, marco de chimenea de metal y suelo gris
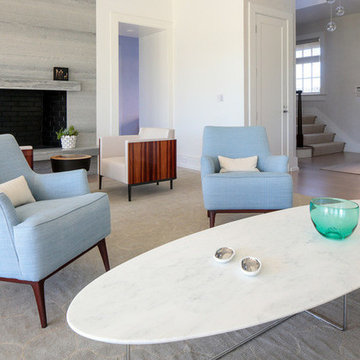
We designed the children’s rooms based on their needs. Sandy woods and rich blues were the choice for the boy’s room, which is also equipped with a custom bunk bed, which includes large steps to the top bunk for additional safety. The girl’s room has a pretty-in-pink design, using a soft, pink hue that is easy on the eyes for the bedding and chaise lounge. To ensure the kids were really happy, we designed a playroom just for them, which includes a flatscreen TV, books, games, toys, and plenty of comfortable furnishings to lounge on!
Project designed by interior design firm, Betty Wasserman Art & Interiors. From their Chelsea base, they serve clients in Manhattan and throughout New York City, as well as across the tri-state area and in The Hamptons.
For more about Betty Wasserman, click here: https://www.bettywasserman.com/
To learn more about this project, click here: https://www.bettywasserman.com/spaces/daniels-lane-getaway/
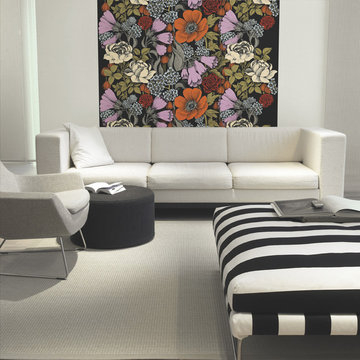
Wallpaper by Marimekko. Available exclusively at NewWall.com | Designed by Teija Puranen, this mural captures the lush allure of an overgrown garden. In rich shades of orange, cream, sage green and lilac, the Oodi garden resembles autumn overgrowth, but can be admired in any season.

Modelo de salón tipo loft, abovedado, blanco y gris y blanco moderno de tamaño medio con paredes multicolor, televisor colgado en la pared, suelo de baldosas de porcelana, chimenea lineal, marco de chimenea de baldosas y/o azulejos y suelo multicolor
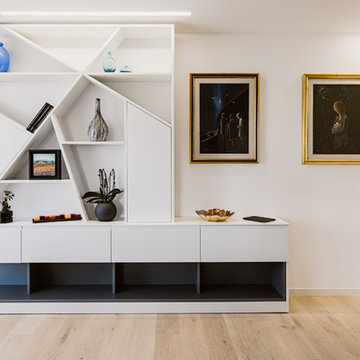
Vista del soggiorno, divano Roche Bobois modello Prèface, tavolino Roche Bobois modello Ovni Up, lampade Artemide Alphabet of light circular. Il pavimento è di Listone Giordano collezione Atelier Heritage Filigrana Ostuni.
Il mobile del soggiorno è stato realizzato da un falegname su disegno.
Foto di Simone Marulli

Rendering realizzati per la prevendita di un appartamento, composto da Soggiorno sala pranzo, camera principale con bagno privato e cucina, sito in Florida (USA). Il proprietario ha richiesto di visualizzare una possibile disposizione dei vani al fine di accellerare la vendita della unità immobiliare.
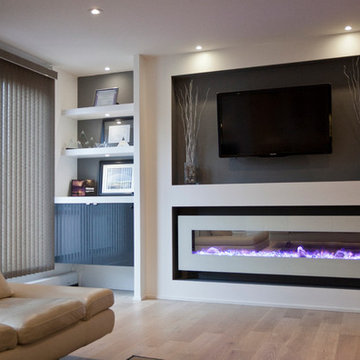
Brad McCallum
Modelo de salón abierto minimalista con paredes multicolor, suelo de madera clara, chimeneas suspendidas y pared multimedia
Modelo de salón abierto minimalista con paredes multicolor, suelo de madera clara, chimeneas suspendidas y pared multimedia
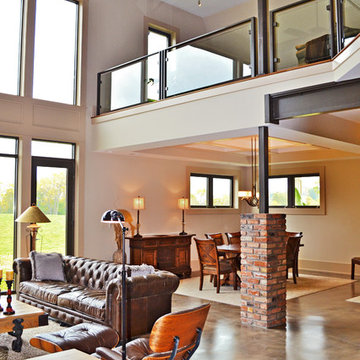
Family room/dining room/second floor loft. Photo by Maggie Mueller.
Foto de salón abierto minimalista extra grande sin chimenea con paredes multicolor, suelo de cemento y televisor independiente
Foto de salón abierto minimalista extra grande sin chimenea con paredes multicolor, suelo de cemento y televisor independiente
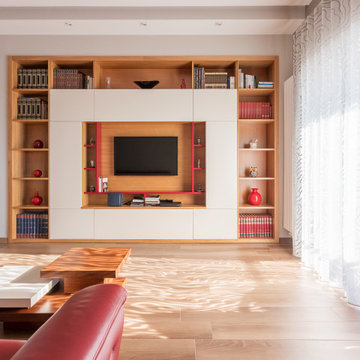
L’appartamento, di 110 mq, posto all’ultimo piano di un edificio residenziale a Portici, gode di una vista diretta su una delle cupole più antiche della città metropolitana di Napoli, quella della Basilica di San Ciro. E’ proprio questo legame tra l’interno e la veduta esterna che fa si che la maestosa cupola diventi quasi parte dell’arredo.
Le esigenze della Committenza richiedevano un progetto moderno, comodo e confortevole, dove l’intera Famiglia potesse rilassarsi e riunirsi al rientro da lavoro.
L’ingresso dà sull’ampia zona living, ampia e luminosa, completamente separata dalla zona notte e caratterizzata dalla presenza di arredi in legno progettati e realizzati su misura. Da qui si accede alla cucina mediante un’ampia porta scorrevole in vetro e legno, che consente allo spazio la massima flessibilità, e al bagno per gli ospiti mediante un disimpegno dove armadiature realizzate su misura danno allo spazio il massimo della funzionalità.
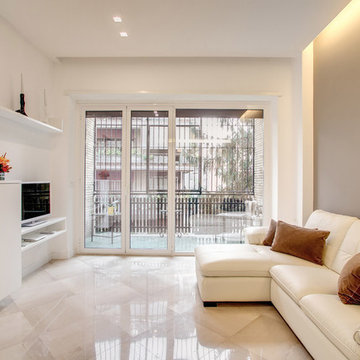
Foto de salón abierto moderno de tamaño medio sin chimenea con paredes multicolor, suelo de mármol, televisor independiente y suelo blanco
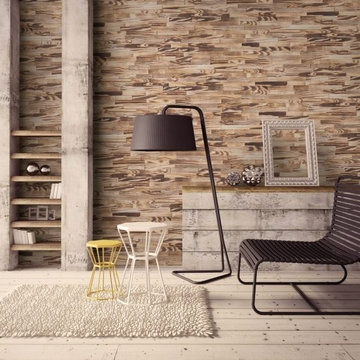
Ignited Pine Wood Cladding Interior Walls Create Remarkable Interior Spaces.
Panneau’s pine wood cladding interior panels are a fresh new way to elevate any room.
It will give your room a top-quality finish that can inflate the value of your property.
If you need a feature wall that is easy to fit for years of pleasure.
We recommend you invest in Panneau’s pine wood cladding interior walls.
Panneau Feature Walls Add Fiery, Flaming, Flamboyance To Any Room.
Selected pieces of reclaimed pine are lightly flamed to produce a distinctive scorched surface which accentuates the natural grain.
Panneau is a new way to add character and design to interior spaces.
Quick & Easy Installation.
Panneau’s wood wall panels are quite easy to fit and come in manageable 200 x 685mm panels.
Install with instant grab silicone or MS adhesive.
For secretly nailed fittings use nails and a nail gun.
Panneau walls are easy to keep clean.
General dusting and vacuuming with a brush extension will do the job.
Your feature wall will be unique in design because each wood wall cladding panel is custom made to fit your walls.
Each Order Of Pine Wood Cladding Interior Walls Comes With An Impressive 35-year Guarantee!
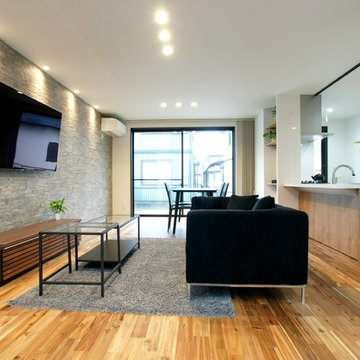
Ejemplo de salón abierto minimalista de tamaño medio con paredes multicolor, suelo de madera en tonos medios, televisor colgado en la pared y suelo marrón
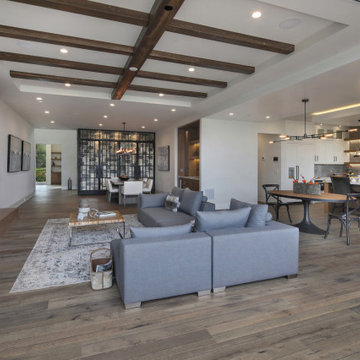
A wide width plank with heavy reclaimed character was a perfect way to change up the floor design in this beach home, bringing a wide range of natural distressing, wire brushing and natural plank variation thanks to the sawed and reclaimed look on these 7-1/2" boards. It's a great way to create an almost driftwood effect to match the atmosphere around.
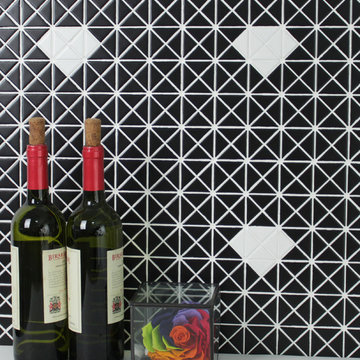
Diamond pattern is another creative and bold design by ANT.TILE,composed of a series of single and multi diamond pattern triangle porcelain mosaic tile, offering 1'' and 2'', matte and glossy finish for option, making an unique and stylish space for you!
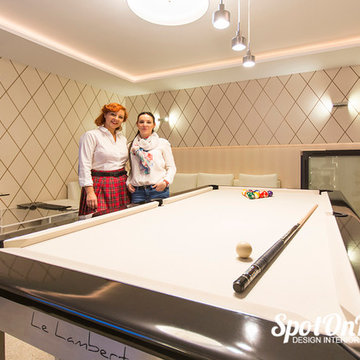
Piesa vedeta din acest apartament este masa de billiard convertibila in masa de dining si astfel intreaga amenajare dobandeste un caracter aparte.
Photo by SpotOnDesign
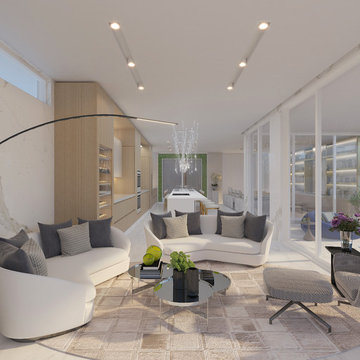
Britto Charette designed the interiors for the entire home, from the master bedroom and bathroom to the children’s and guest bedrooms, to an office suite and a “play terrace” for the family and their guests to enjoy.Ocean views. Custom interiors. Architectural details. Located in Miami’s Venetian Islands, Rivo Alto is a new-construction interior design project that our Britto Charette team is proud to showcase.
Our clients are a family from South America that values time outdoors. They’ve tasked us with creating a sense of movement in this vacation home and a seamless transition between indoor/outdoor spaces—something we’ll achieve with lots of glass.
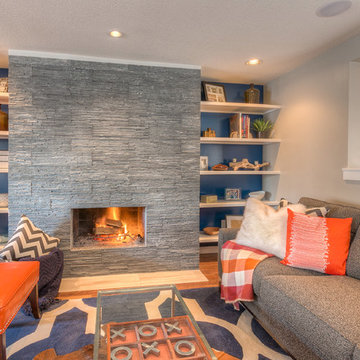
Transitional Townhome
Kansas City, MO
- Transitional Modern Design
- Stacked Slate Fireplace
- Retro Lighting
- Pops of Blue and Orange
Wesley Piercy, Haus of You Photography
1.087 ideas para salones modernos con paredes multicolor
14
