420 ideas para salones grises con paredes amarillas
Filtrar por
Presupuesto
Ordenar por:Popular hoy
21 - 40 de 420 fotos
Artículo 1 de 3

Asta Homes
Great Falls, VA 22066
Foto de salón para visitas cerrado tradicional sin televisor con paredes amarillas, todas las chimeneas y suelo blanco
Foto de salón para visitas cerrado tradicional sin televisor con paredes amarillas, todas las chimeneas y suelo blanco
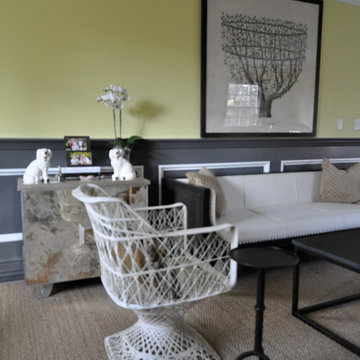
This formerly traditional living was transformed into an eclectic space by painting the wainscot with high charcoal and white Benjamin Moore color. The antiqued mirrored chest is from Worlds Away and the art by Natural Curiosities makes a simple strong statement above the sofa. In lieu of simply filling a room with the latest products saturating the market, Jess refreshes the space by adding in the vintage staffordshire-like dogs, mid century modern fiberglass chair and custom pillows (fabric by quadrille).

Chris Parkinson Photography
Ejemplo de salón abierto clásico grande con paredes amarillas, moqueta, chimenea de doble cara y marco de chimenea de piedra
Ejemplo de salón abierto clásico grande con paredes amarillas, moqueta, chimenea de doble cara y marco de chimenea de piedra
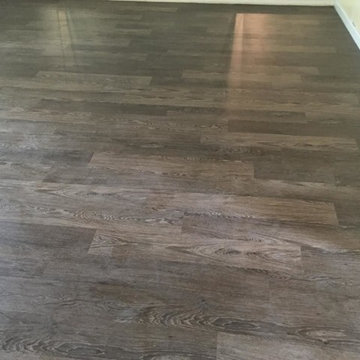
Diseño de salón abierto clásico grande con paredes amarillas y suelo vinílico

Uneek Image
Modelo de salón abierto tradicional grande con paredes amarillas y alfombra
Modelo de salón abierto tradicional grande con paredes amarillas y alfombra
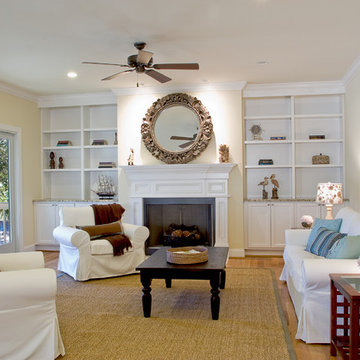
All white beach home in Seabrook Island.Home Staging by Melissa Marro, Photos by Andrew Mayon with Triad Real Estate Photography
Imagen de salón para visitas cerrado marinero de tamaño medio sin televisor con paredes amarillas, suelo de madera clara, todas las chimeneas y marco de chimenea de madera
Imagen de salón para visitas cerrado marinero de tamaño medio sin televisor con paredes amarillas, suelo de madera clara, todas las chimeneas y marco de chimenea de madera
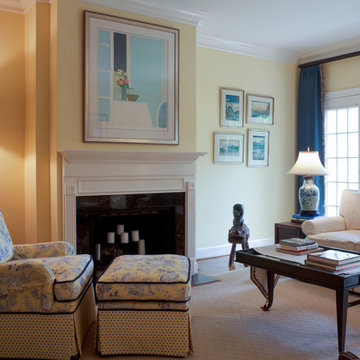
Foto de salón para visitas cerrado clásico de tamaño medio sin televisor con paredes amarillas, suelo de madera en tonos medios, todas las chimeneas y marco de chimenea de baldosas y/o azulejos

Diseño de salón para visitas abierto bohemio de tamaño medio sin chimenea y televisor con paredes amarillas, suelo de madera en tonos medios y suelo marrón
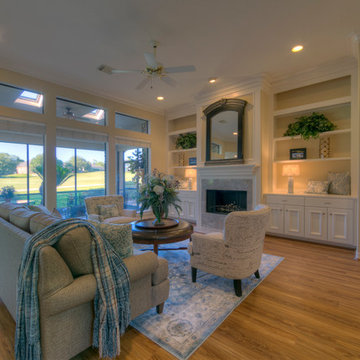
Professional Photo by Michael Pittman
Modelo de salón para visitas abierto tradicional de tamaño medio sin televisor con paredes amarillas, suelo de madera clara, todas las chimeneas y suelo marrón
Modelo de salón para visitas abierto tradicional de tamaño medio sin televisor con paredes amarillas, suelo de madera clara, todas las chimeneas y suelo marrón
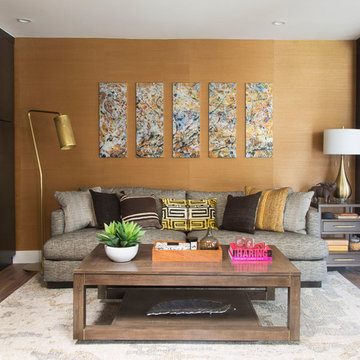
Imagen de salón para visitas cerrado contemporáneo sin chimenea con paredes amarillas, suelo de madera oscura y alfombra

This inviting living space features a neutral color palette that allows for future flexibility in choosing accent pieces.
Shutter Avenue Photography
Ejemplo de salón para visitas mediterráneo de tamaño medio sin televisor con paredes amarillas, todas las chimeneas, marco de chimenea de piedra y suelo beige
Ejemplo de salón para visitas mediterráneo de tamaño medio sin televisor con paredes amarillas, todas las chimeneas, marco de chimenea de piedra y suelo beige

Veranda with sofa / daybed and antique accessories.
For inquiries please contact us at sales@therajcompany.com
Diseño de salón para visitas abierto exótico extra grande sin chimenea y televisor con paredes amarillas
Diseño de salón para visitas abierto exótico extra grande sin chimenea y televisor con paredes amarillas
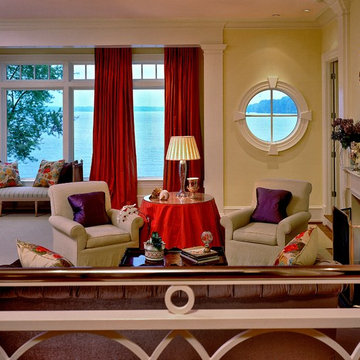
Foto de salón clásico con paredes amarillas y todas las chimeneas
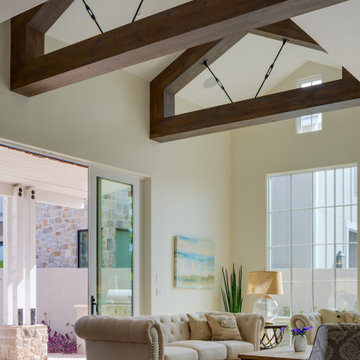
A fresh interpretation of the western farmhouse, The Sycamore, with its high pitch rooflines, custom interior trusses, and reclaimed hardwood floors offers irresistible modern warmth.
When merging the past indigenous citrus farms with today’s modern aesthetic, the result is a celebration of the Western Farmhouse. The goal was to craft a community canvas where homes exist as a supporting cast to an overall community composition. The extreme continuity in form, materials, and function allows the residents and their lives to be the focus rather than architecture. The unified architectural canvas catalyzes a sense of community rather than the singular aesthetic expression of 16 individual homes. This sense of community is the basis for the culture of The Sycamore.
The western farmhouse revival style embodied at The Sycamore features elegant, gabled structures, open living spaces, porches, and balconies. Utilizing the ideas, methods, and materials of today, we have created a modern twist on an American tradition. While the farmhouse essence is nostalgic, the cool, modern vibe brings a balance of beauty and efficiency. The modern aura of the architecture offers calm, restoration, and revitalization.
Located at 37th Street and Campbell in the western portion of the popular Arcadia residential neighborhood in Central Phoenix, the Sycamore is surrounded by some of Central Phoenix’s finest amenities, including walkable access to premier eateries such as La Grande Orange, Postino, North, and Chelsea’s Kitchen.
Project Details: The Sycamore, Phoenix, AZ
Architecture: Drewett Works
Builder: Sonora West Development
Developer: EW Investment Funding
Interior Designer: Homes by 1962
Photography: Alexander Vertikoff
Awards:
Gold Nugget Award of Merit – Best Single Family Detached Home 3,500-4,500 sq ft
Gold Nugget Award of Merit – Best Residential Detached Collection of the Year
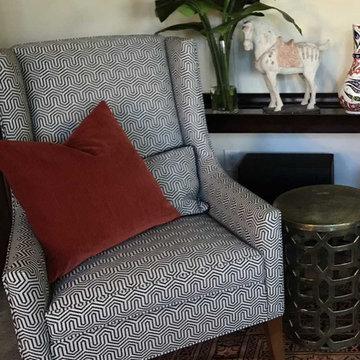
Modelo de salón para visitas cerrado tradicional renovado de tamaño medio con paredes amarillas, moqueta y suelo rojo
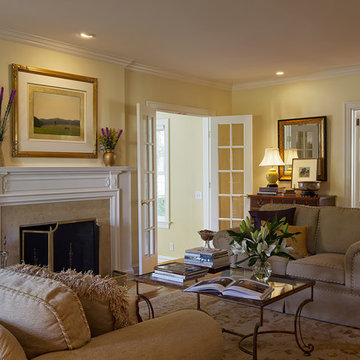
Elegant eclectic living room. Interior decoration by Barbara Feinstein, B Fein Interiors. Rug from Michaelian & Kohlberg. Custom sofas, B Fein Interiors Private Label.
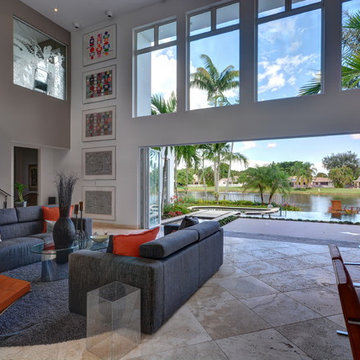
Diseño de salón para visitas cerrado vintage de tamaño medio con paredes amarillas
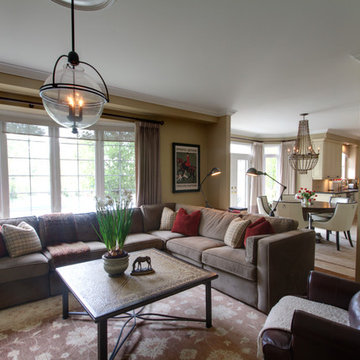
Image courtesy of Avalon Interiors.
Foto de salón para visitas abierto contemporáneo grande sin chimenea y televisor con paredes amarillas y moqueta
Foto de salón para visitas abierto contemporáneo grande sin chimenea y televisor con paredes amarillas y moqueta
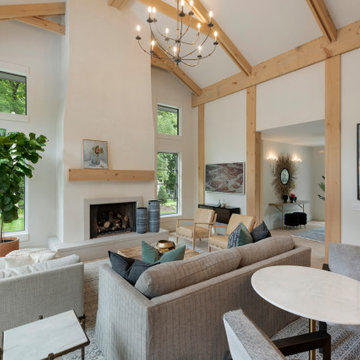
Imagen de salón abierto nórdico grande con paredes amarillas y televisor en una esquina
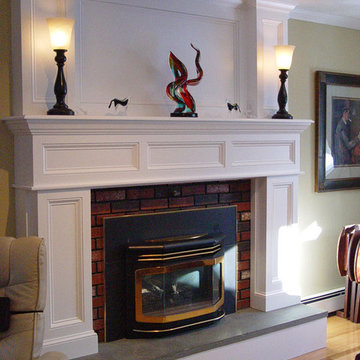
Modelo de salón para visitas tradicional de tamaño medio con paredes amarillas, suelo de madera en tonos medios, todas las chimeneas y marco de chimenea de ladrillo
420 ideas para salones grises con paredes amarillas
2