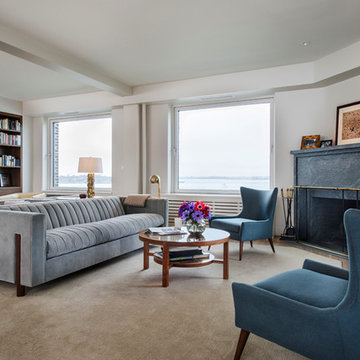1.023 ideas para salones grises con chimenea de esquina
Filtrar por
Presupuesto
Ordenar por:Popular hoy
21 - 40 de 1023 fotos
Artículo 1 de 3
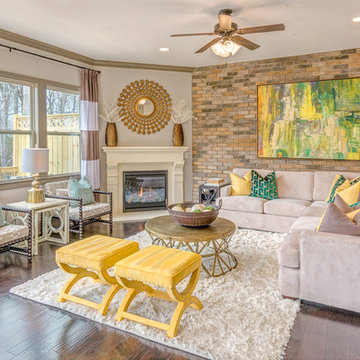
Imagen de salón tradicional renovado sin televisor con paredes grises, suelo de madera en tonos medios y chimenea de esquina
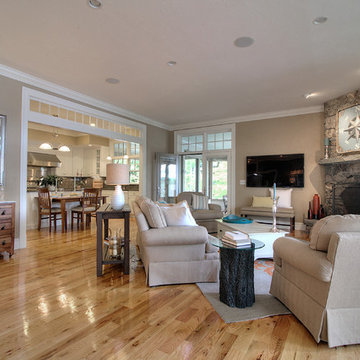
great room
Ejemplo de salón abierto de estilo americano extra grande con suelo de madera en tonos medios, chimenea de esquina, marco de chimenea de piedra, televisor colgado en la pared y paredes beige
Ejemplo de salón abierto de estilo americano extra grande con suelo de madera en tonos medios, chimenea de esquina, marco de chimenea de piedra, televisor colgado en la pared y paredes beige
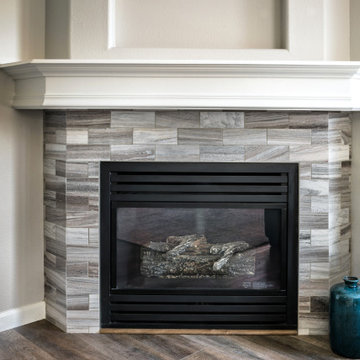
Diseño de salón tradicional renovado con chimenea de esquina, marco de chimenea de baldosas y/o azulejos y suelo marrón
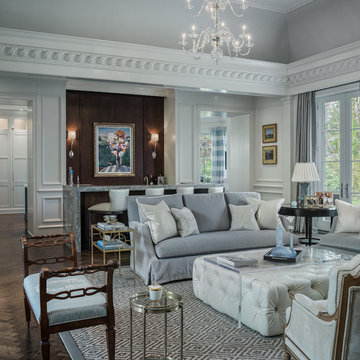
Diseño de salón para visitas tipo loft tradicional grande sin televisor con suelo de madera en tonos medios, chimenea de esquina y suelo marrón

Our Carmel design-build studio was tasked with organizing our client’s basement and main floor to improve functionality and create spaces for entertaining.
In the basement, the goal was to include a simple dry bar, theater area, mingling or lounge area, playroom, and gym space with the vibe of a swanky lounge with a moody color scheme. In the large theater area, a U-shaped sectional with a sofa table and bar stools with a deep blue, gold, white, and wood theme create a sophisticated appeal. The addition of a perpendicular wall for the new bar created a nook for a long banquette. With a couple of elegant cocktail tables and chairs, it demarcates the lounge area. Sliding metal doors, chunky picture ledges, architectural accent walls, and artsy wall sconces add a pop of fun.
On the main floor, a unique feature fireplace creates architectural interest. The traditional painted surround was removed, and dark large format tile was added to the entire chase, as well as rustic iron brackets and wood mantel. The moldings behind the TV console create a dramatic dimensional feature, and a built-in bench along the back window adds extra seating and offers storage space to tuck away the toys. In the office, a beautiful feature wall was installed to balance the built-ins on the other side. The powder room also received a fun facelift, giving it character and glitz.
---
Project completed by Wendy Langston's Everything Home interior design firm, which serves Carmel, Zionsville, Fishers, Westfield, Noblesville, and Indianapolis.
For more about Everything Home, see here: https://everythinghomedesigns.com/
To learn more about this project, see here:
https://everythinghomedesigns.com/portfolio/carmel-indiana-posh-home-remodel
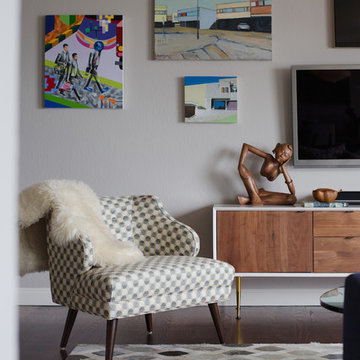
Julie Mikos Photography
Ejemplo de salón abierto minimalista pequeño con paredes grises, suelo de madera en tonos medios, chimenea de esquina, marco de chimenea de ladrillo y televisor colgado en la pared
Ejemplo de salón abierto minimalista pequeño con paredes grises, suelo de madera en tonos medios, chimenea de esquina, marco de chimenea de ladrillo y televisor colgado en la pared
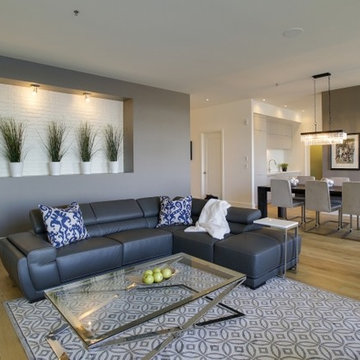
Discover Lauzon's Exposed Oak hardwood flooring from the Urban Loft Series. This magnific White Oak flooring enhance this decor with its marvelous natural shades, along with its wire brushed texture and its character look.
This picture has been taken in a model condo at St-Bruno-Sur-le-Lac.
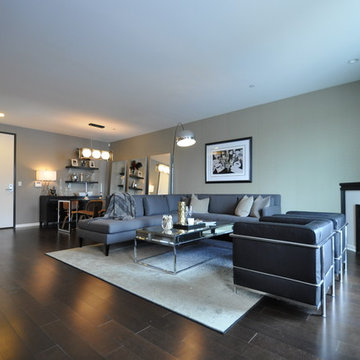
Imagen de salón abierto contemporáneo de tamaño medio con paredes grises, suelo de madera en tonos medios y chimenea de esquina

A fabulous lounge / living room space with Janey Butler Interiors style & design throughout. Contemporary Large commissioned artwork reveals at the touch of a Crestron button recessed 85" 4K TV with plastered in invisible speakers. With bespoke furniture and joinery and newly installed contemporary fireplace.
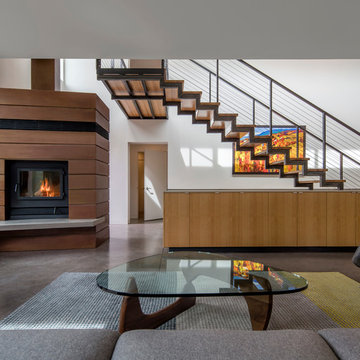
Photographer: Bill Timmerman
Builder: Jillian Builders
Diseño de salón para visitas abierto moderno con paredes blancas, suelo de cemento, chimenea de esquina, marco de chimenea de madera y suelo gris
Diseño de salón para visitas abierto moderno con paredes blancas, suelo de cemento, chimenea de esquina, marco de chimenea de madera y suelo gris
The living room areas where completely opened up and featured new light fixtures, paint, flooring, and hardware.
Modelo de salón abierto clásico renovado de tamaño medio con paredes grises, moqueta, chimenea de esquina, marco de chimenea de ladrillo y suelo beige
Modelo de salón abierto clásico renovado de tamaño medio con paredes grises, moqueta, chimenea de esquina, marco de chimenea de ladrillo y suelo beige
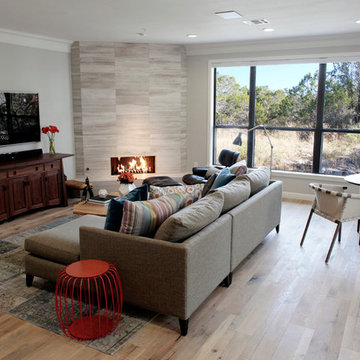
Ejemplo de salón abierto bohemio con paredes grises, suelo de madera clara, chimenea de esquina, marco de chimenea de baldosas y/o azulejos y televisor colgado en la pared
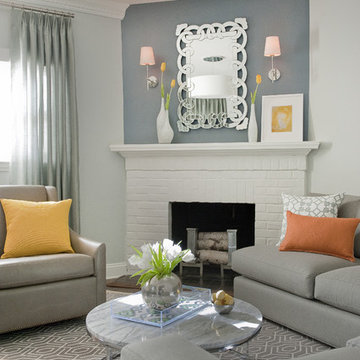
Colorful accents created a playful feel for a sophisticated young family. Elegant elements of antique mirrors, sparkling crystal and gleaming marble beautifully complement the historic architectural details of the home with a modern interpretation.
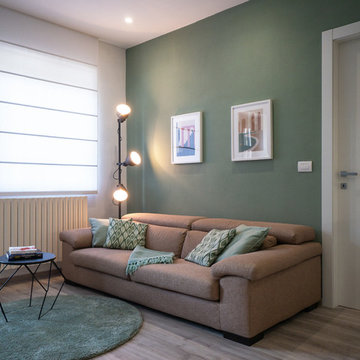
Liadesign
Diseño de salón abierto actual pequeño con paredes verdes, suelo de linóleo, chimenea de esquina, marco de chimenea de yeso y pared multimedia
Diseño de salón abierto actual pequeño con paredes verdes, suelo de linóleo, chimenea de esquina, marco de chimenea de yeso y pared multimedia

Heather Ryan, Interior Designer H.Ryan Studio - Scottsdale, AZ www.hryanstudio.com
Ejemplo de biblioteca en casa abierta clásica extra grande con suelo de madera en tonos medios, chimenea de esquina, suelo beige, paredes beige, televisor retractable y madera
Ejemplo de biblioteca en casa abierta clásica extra grande con suelo de madera en tonos medios, chimenea de esquina, suelo beige, paredes beige, televisor retractable y madera
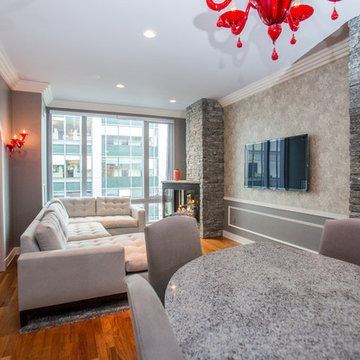
Located in the heart of the city The InterContinental Hotel in Boston, MA features over 500 rooms, suites, penthouses and residences. One of these penthouses features a natural stone fireplace and wine cooler. The Greenwich Gray Ledgestone Thin Veneer was used in a dry-laid application showing no mortar between the stones. The minimalist space and cool gray walls accent the natural green and gray colors in the stones with decorative accents of red in the sconces and chandeliers. The use of stone around and above the wine cooler is a unique way to create some separation of the kitchen and living room in open concept spaces.
Eric Barry Photography
Donalds Construction

L’eleganza e la semplicità dell’ambiente rispecchiano il suo abitante
Ejemplo de biblioteca en casa abierta moderna pequeña con paredes verdes, suelo de baldosas de porcelana, chimenea de esquina, marco de chimenea de yeso, televisor colgado en la pared, suelo beige, bandeja y papel pintado
Ejemplo de biblioteca en casa abierta moderna pequeña con paredes verdes, suelo de baldosas de porcelana, chimenea de esquina, marco de chimenea de yeso, televisor colgado en la pared, suelo beige, bandeja y papel pintado
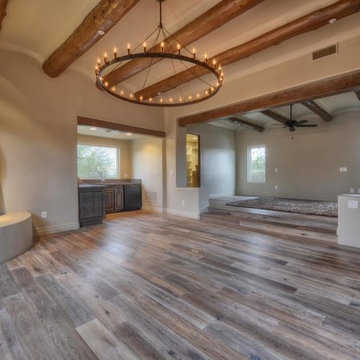
Photo Credit: Myles Burnett
Foto de salón abierto clásico renovado grande con paredes beige, suelo de madera en tonos medios, chimenea de esquina y marco de chimenea de yeso
Foto de salón abierto clásico renovado grande con paredes beige, suelo de madera en tonos medios, chimenea de esquina y marco de chimenea de yeso
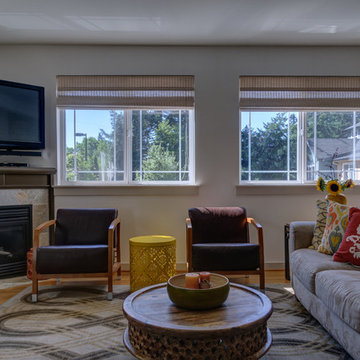
Photo of Citrus Contemporary Living Room makeover by Black Cat Interiors.
Photos courtesy of Doug Wieringa Photography.
Ejemplo de salón abierto actual pequeño con paredes blancas, suelo de madera en tonos medios, chimenea de esquina, marco de chimenea de piedra y televisor colgado en la pared
Ejemplo de salón abierto actual pequeño con paredes blancas, suelo de madera en tonos medios, chimenea de esquina, marco de chimenea de piedra y televisor colgado en la pared
1.023 ideas para salones grises con chimenea de esquina
2
