55.428 ideas para salones grandes
Filtrar por
Presupuesto
Ordenar por:Popular hoy
141 - 160 de 55.428 fotos
Artículo 1 de 3
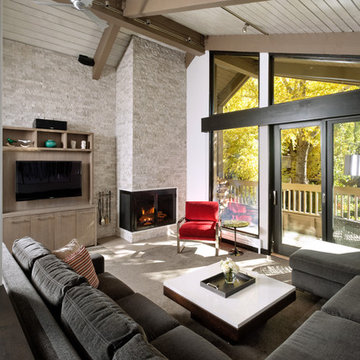
Imagen de salón para visitas abierto contemporáneo grande con paredes blancas, moqueta, chimenea de esquina, marco de chimenea de piedra, televisor colgado en la pared y suelo gris
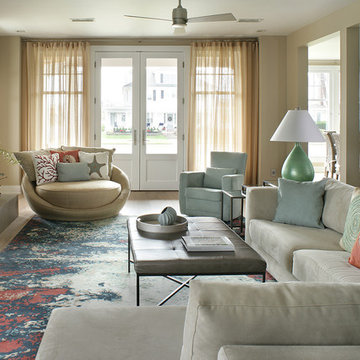
Ejemplo de salón abierto tradicional renovado grande con paredes beige, todas las chimeneas y televisor colgado en la pared
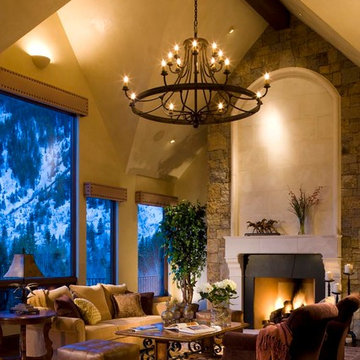
David O Marlow
Imagen de salón para visitas cerrado rural grande sin televisor con todas las chimeneas, paredes beige, suelo de madera oscura, marco de chimenea de piedra y suelo marrón
Imagen de salón para visitas cerrado rural grande sin televisor con todas las chimeneas, paredes beige, suelo de madera oscura, marco de chimenea de piedra y suelo marrón
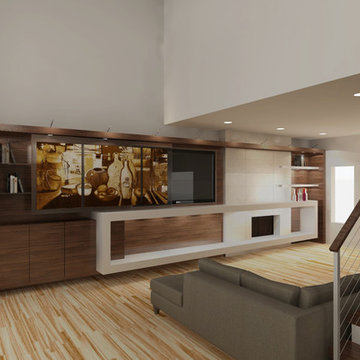
Imagen de salón abierto moderno grande con paredes blancas, suelo de madera en tonos medios, todas las chimeneas, marco de chimenea de baldosas y/o azulejos y pared multimedia
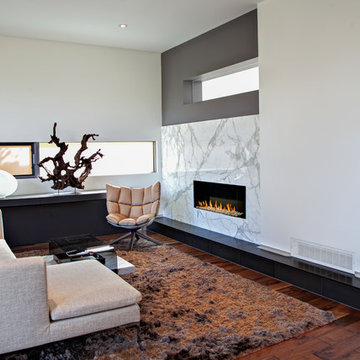
Arete (Tula) Edmunds - ArtLine Photography;
Ejemplo de salón para visitas actual grande con paredes blancas, suelo de madera en tonos medios, chimenea lineal, marco de chimenea de piedra y alfombra
Ejemplo de salón para visitas actual grande con paredes blancas, suelo de madera en tonos medios, chimenea lineal, marco de chimenea de piedra y alfombra
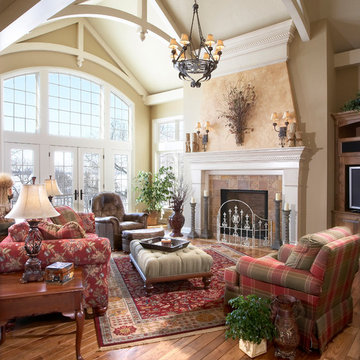
Photo: Edmunds Studios Photography
Modelo de salón para visitas abierto tradicional grande con paredes marrones, suelo de madera clara, todas las chimeneas, televisor colgado en la pared y marco de chimenea de baldosas y/o azulejos
Modelo de salón para visitas abierto tradicional grande con paredes marrones, suelo de madera clara, todas las chimeneas, televisor colgado en la pared y marco de chimenea de baldosas y/o azulejos

Established in 1895 as a warehouse for the spice trade, 481 Washington was built to last. With its 25-inch-thick base and enchanting Beaux Arts facade, this regal structure later housed a thriving Hudson Square printing company. After an impeccable renovation, the magnificent loft building’s original arched windows and exquisite cornice remain a testament to the grandeur of days past. Perfectly anchored between Soho and Tribeca, Spice Warehouse has been converted into 12 spacious full-floor lofts that seamlessly fuse Old World character with modern convenience. Steps from the Hudson River, Spice Warehouse is within walking distance of renowned restaurants, famed art galleries, specialty shops and boutiques. With its golden sunsets and outstanding facilities, this is the ideal destination for those seeking the tranquil pleasures of the Hudson River waterfront.
Expansive private floor residences were designed to be both versatile and functional, each with 3 to 4 bedrooms, 3 full baths, and a home office. Several residences enjoy dramatic Hudson River views.
This open space has been designed to accommodate a perfect Tribeca city lifestyle for entertaining, relaxing and working.
This living room design reflects a tailored “old world” look, respecting the original features of the Spice Warehouse. With its high ceilings, arched windows, original brick wall and iron columns, this space is a testament of ancient time and old world elegance.
The design choices are a combination of neutral, modern finishes such as the Oak natural matte finish floors and white walls, white shaker style kitchen cabinets, combined with a lot of texture found in the brick wall, the iron columns and the various fabrics and furniture pieces finishes used thorughout the space and highlited by a beautiful natural light brought in through a wall of arched windows.
The layout is open and flowing to keep the feel of grandeur of the space so each piece and design finish can be admired individually.
As soon as you enter, a comfortable Eames Lounge chair invites you in, giving her back to a solid brick wall adorned by the “cappucino” art photography piece by Francis Augustine and surrounded by flowing linen taupe window drapes and a shiny cowhide rug.
The cream linen sectional sofa takes center stage, with its sea of textures pillows, giving it character, comfort and uniqueness. The living room combines modern lines such as the Hans Wegner Shell chairs in walnut and black fabric with rustic elements such as this one of a kind Indonesian antique coffee table, giant iron antique wall clock and hand made jute rug which set the old world tone for an exceptional interior.
Photography: Francis Augustine
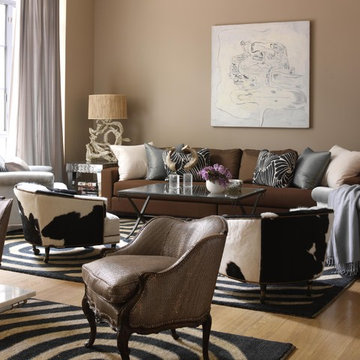
Foto de salón para visitas abierto clásico grande sin chimenea y televisor con paredes beige, suelo de madera clara y suelo beige
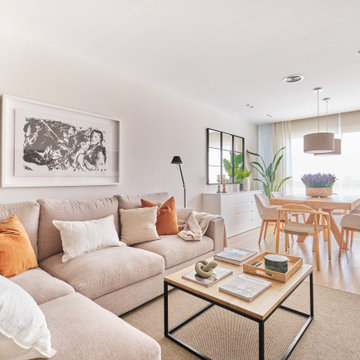
Imagen de salón nórdico grande con paredes beige y suelo de madera clara

. The timber screening on the kitchen ceiling, wrapping down to form a bookshelf, serves to create a continuous flow and establish an ambience of natural warmth through the open kitchen,dining and living space out to the timber entertaining deck oudoors.

Modelo de salón machihembrado, abierto y abovedado campestre grande con paredes blancas, suelo vinílico, todas las chimeneas, pared multimedia, suelo gris y machihembrado

Custom built-in entertainment center in the same house as the custom built-in window seat project that was posted in 2019. This project is 11-1/2 feet wide x 18 inches deep x 8 feet high. It consists of two 36" wide end base cabinets and a 66" wide center base cabinet with an open component compartment. The base cabinets have soft-close door hinges with 3-way cam adjustments and adjustable shelves. The base cabinet near the doorway includes custom-made ducting to re-route the HVAC air flow from a floor vent out through the toe kick panel. Above the base countertop are side and overhead book/display cases trimmed with crown molding. The TV is mounted on a wall bracket that extends and tilts, and in-wall electrical and HDMI cables connect the TV to power and components via a wall box at the back of the component compartment.

Living Room furniture is centered around stone fireplace. Hidden reading nook provides additional storage and seating.
Diseño de salón abierto rural grande sin televisor con suelo de madera oscura, todas las chimeneas, marco de chimenea de piedra y suelo marrón
Diseño de salón abierto rural grande sin televisor con suelo de madera oscura, todas las chimeneas, marco de chimenea de piedra y suelo marrón

Modelo de salón abierto campestre grande con paredes grises, suelo de madera en tonos medios, todas las chimeneas, marco de chimenea de metal, televisor colgado en la pared y suelo marrón

Luxurious modern sanctuary, remodeled 1957 mid-century architectural home is located in the hills just off the Famous Sunset Strip. The living area has 2 separate sitting areas that adorn a large stone fireplace while looking over a stunning view of the city.
I wanted to keep the original footprint of the house and some of the existing furniture. With the magic of fabric, rugs, accessories and upholstery this property was transformed into a new modern property.
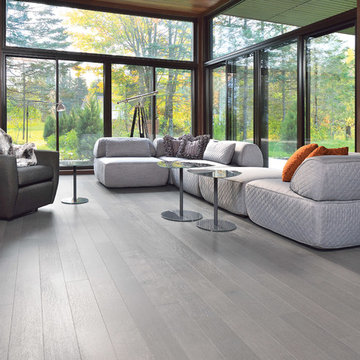
Ejemplo de salón para visitas cerrado contemporáneo grande sin chimenea y televisor con paredes blancas, suelo gris y suelo de madera clara

Kühnapfel Fotografie
Imagen de salón para visitas abierto actual grande con suelo de madera en tonos medios, chimenea de doble cara, paredes blancas, televisor colgado en la pared, marco de chimenea de yeso y suelo beige
Imagen de salón para visitas abierto actual grande con suelo de madera en tonos medios, chimenea de doble cara, paredes blancas, televisor colgado en la pared, marco de chimenea de yeso y suelo beige
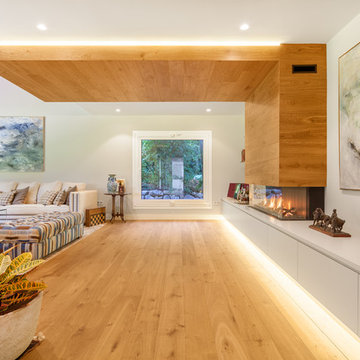
Diseño de salón para visitas abierto contemporáneo grande sin televisor con paredes blancas, chimenea lineal, marco de chimenea de madera y suelo de madera clara

Elegant, transitional living space with stone fireplace and blue floating shelves flanking the fireplace. Modern chandelier, swivel chairs and ottomans. Modern sideboard to visually divide the kitchen and living areas.
55.428 ideas para salones grandes
8
