55.428 ideas para salones grandes
Filtrar por
Presupuesto
Ordenar por:Popular hoy
121 - 140 de 55.428 fotos
Artículo 1 de 3

Allison Cartwright, Photographer
RRS Design + Build is a Austin based general contractor specializing in high end remodels and custom home builds. As a leader in contemporary, modern and mid century modern design, we are the clear choice for a superior product and experience. We would love the opportunity to serve you on your next project endeavor. Put our award winning team to work for you today!
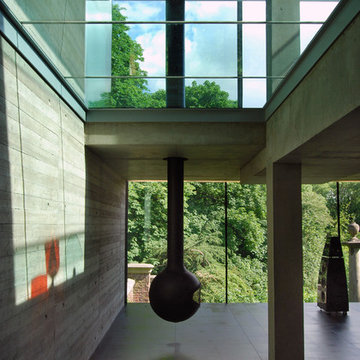
Glass floors, exposed concrete and hanging fireplace.
Photography: Lyndon Douglas
Imagen de salón con rincón musical abierto contemporáneo grande sin televisor con paredes grises y chimeneas suspendidas
Imagen de salón con rincón musical abierto contemporáneo grande sin televisor con paredes grises y chimeneas suspendidas
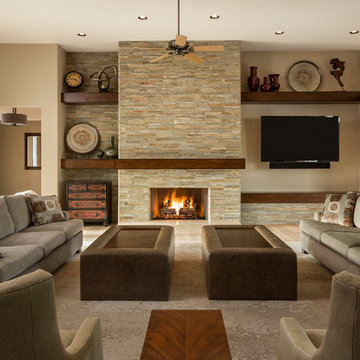
The stacked quartzite stone is a more modern take on the ubiquitous stone fireplace that is seen in many desert homes. Plenty of comfortable seating is perfect for watching the game or a family gathering.

Casey Dunn Photography
Foto de salón para visitas de estilo de casa de campo grande con paredes blancas, suelo de ladrillo y suelo rojo
Foto de salón para visitas de estilo de casa de campo grande con paredes blancas, suelo de ladrillo y suelo rojo

We had just completed work on the neighbours house when the owner of this property approved us to refurbish their ground and basement floors. This is a beautiful property in a conservation area and a project that was really rewarding. We gutted the basement and lowered the floor level providing more height and light into the basement. All the joinery is bespoke through out.
Jake Fitzjones Photography Ltd
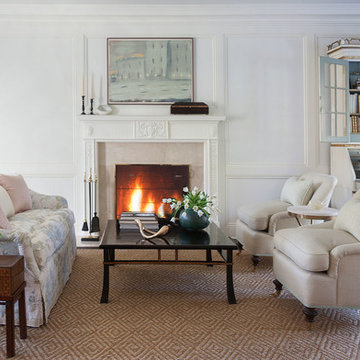
Custom made upholstery in the client's living room are centered on a black lacquer coffee table by Brunschwig and Fils. Antique Swedish secretaire and chair.
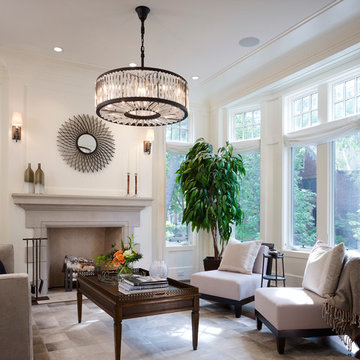
This unique city-home is designed with a center entry, flanked by formal living and dining rooms on either side. An expansive gourmet kitchen / great room spans the rear of the main floor, opening onto a terraced outdoor space comprised of more than 700SF.
The home also boasts an open, four-story staircase flooded with natural, southern light, as well as a lower level family room, four bedrooms (including two en-suite) on the second floor, and an additional two bedrooms and study on the third floor. A spacious, 500SF roof deck is accessible from the top of the staircase, providing additional outdoor space for play and entertainment.
Due to the location and shape of the site, there is a 2-car, heated garage under the house, providing direct entry from the garage into the lower level mudroom. Two additional off-street parking spots are also provided in the covered driveway leading to the garage.
Designed with family living in mind, the home has also been designed for entertaining and to embrace life's creature comforts. Pre-wired with HD Video, Audio and comprehensive low-voltage services, the home is able to accommodate and distribute any low voltage services requested by the homeowner.
This home was pre-sold during construction.
Steve Hall, Hedrich Blessing
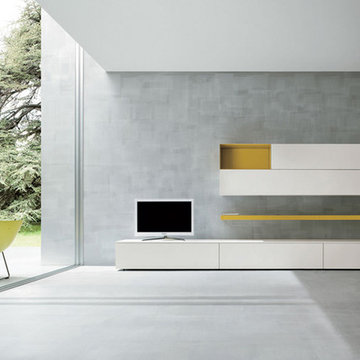
Modelo de salón para visitas abierto moderno grande con paredes grises, suelo de cemento y televisor independiente

Mali Azima
Modelo de salón para visitas cerrado, gris y gris y negro tradicional renovado grande con paredes azules, suelo de madera en tonos medios, todas las chimeneas y marco de chimenea de baldosas y/o azulejos
Modelo de salón para visitas cerrado, gris y gris y negro tradicional renovado grande con paredes azules, suelo de madera en tonos medios, todas las chimeneas y marco de chimenea de baldosas y/o azulejos
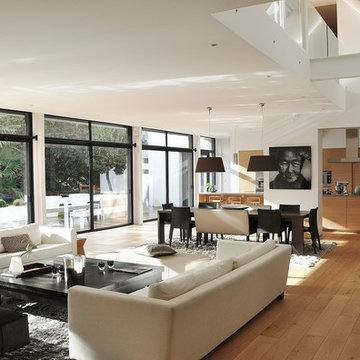
Frédérique SAMSON
Diseño de salón para visitas abierto actual grande sin chimenea y televisor con paredes blancas y suelo de madera en tonos medios
Diseño de salón para visitas abierto actual grande sin chimenea y televisor con paredes blancas y suelo de madera en tonos medios
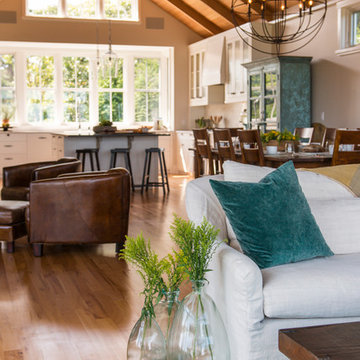
David Welch
Ejemplo de salón abierto clásico renovado grande sin televisor con paredes blancas y suelo de madera clara
Ejemplo de salón abierto clásico renovado grande sin televisor con paredes blancas y suelo de madera clara
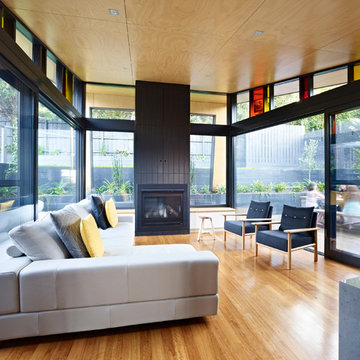
Rhiannon Slatter
Imagen de salón abierto contemporáneo grande con paredes negras, suelo de madera en tonos medios, todas las chimeneas y televisor retractable
Imagen de salón abierto contemporáneo grande con paredes negras, suelo de madera en tonos medios, todas las chimeneas y televisor retractable
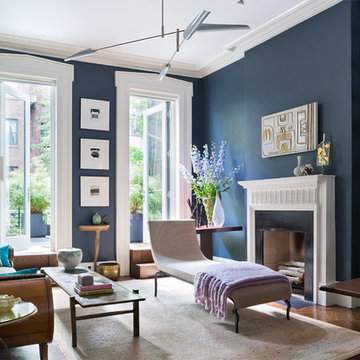
Ejemplo de biblioteca en casa abierta tradicional renovada grande sin televisor con paredes azules, todas las chimeneas y suelo de madera en tonos medios
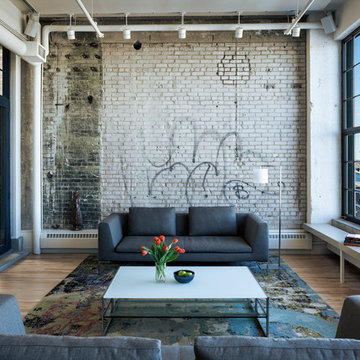
Graffiti Wall as art and exposed wall is a palimpsest illustrating the building history of many uses over a century of use
Don Wong Photo, Inc
Foto de salón industrial grande con suelo de madera clara
Foto de salón industrial grande con suelo de madera clara
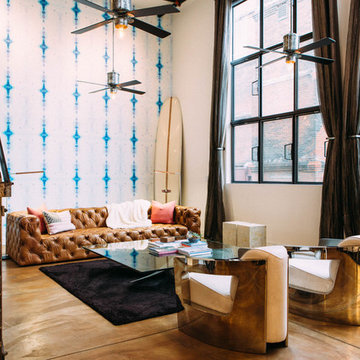
Ashley Batz
Diseño de salón abierto industrial grande sin chimenea y televisor con paredes multicolor y suelo de cemento
Diseño de salón abierto industrial grande sin chimenea y televisor con paredes multicolor y suelo de cemento

Whitecross Street is our renovation and rooftop extension of a former Victorian industrial building in East London, previously used by Rolling Stones Guitarist Ronnie Wood as his painting Studio.
Our renovation transformed it into a luxury, three bedroom / two and a half bathroom city apartment with an art gallery on the ground floor and an expansive roof terrace above.

Diseño de salón tipo loft contemporáneo grande sin chimenea con paredes grises, suelo de cemento y suelo gris
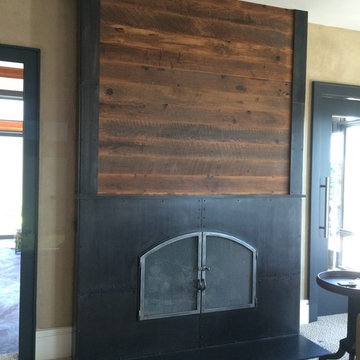
Custom fireplace surround, mantle and screen in steel and reclaimed barn-wood. Features a steampunk/industrial look.
Photo - Josiah Zukowski
Foto de salón abierto industrial grande con televisor colgado en la pared, paredes beige, moqueta, chimenea lineal y marco de chimenea de metal
Foto de salón abierto industrial grande con televisor colgado en la pared, paredes beige, moqueta, chimenea lineal y marco de chimenea de metal
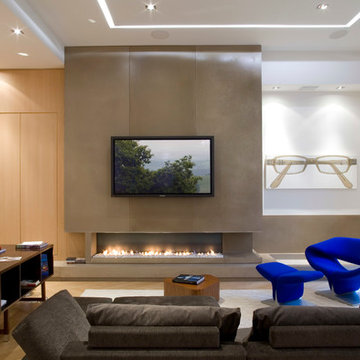
Arnaud Rinuccini
Imagen de salón para visitas cerrado contemporáneo grande con paredes blancas, suelo de madera clara, chimenea lineal y televisor colgado en la pared
Imagen de salón para visitas cerrado contemporáneo grande con paredes blancas, suelo de madera clara, chimenea lineal y televisor colgado en la pared
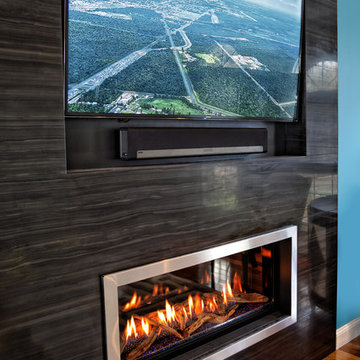
This modern renovation creates a focal point for a cool and modern living room with a linear fireplace surrounded by a wall of wood grain granite. The TV nook is recessed for safety and to create a flush plane for the stone and television. The firebox is enhanced with black enamel panels as well as driftwood and crystal media. The stainless steel surround matches the mixed metal accents of the furnishings.
55.428 ideas para salones grandes
7