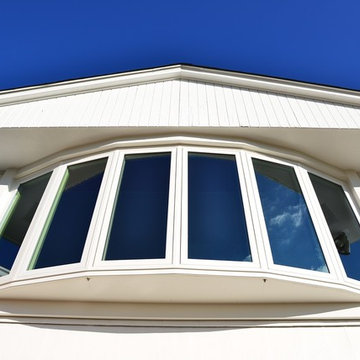993 ideas para salones extra grandes
Filtrar por
Presupuesto
Ordenar por:Popular hoy
121 - 140 de 993 fotos
Artículo 1 de 3
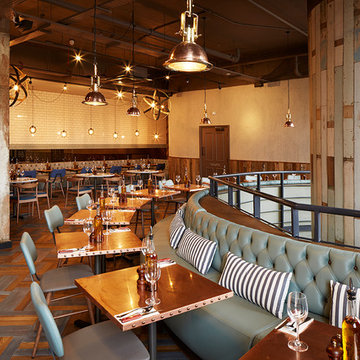
Cheville parquet design in a variety of colours. The different colours have been assembled randomly in the basket weave design.
You can have any design in any colour at Cheville. The designers took advantage of this, selecting contrasting colours and mixing them together in this restaurant.
Each block is hand finished in a hard wax oil.
Compatible with under floor heating.
Blocks are engineered, tongue and grooved on all 4 sides, supplied pre-finished.
The flooring was treated with two further coats of waterproofing agent to make it durable in a high traffic environment.
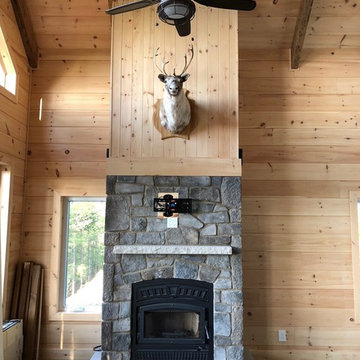
Valcourt Lafayette Wood Fireplace (FP10) installation in a gorgeous rustic setting.
Imagen de salón abierto tradicional extra grande con suelo de baldosas de porcelana, todas las chimeneas y televisor colgado en la pared
Imagen de salón abierto tradicional extra grande con suelo de baldosas de porcelana, todas las chimeneas y televisor colgado en la pared
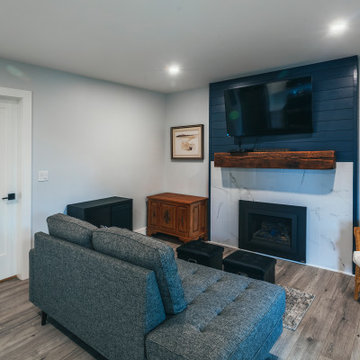
Photos by Brice Ferre.
Modern farmhouse chic was added to this home. This is a secondary living space.
Foto de salón abierto rural extra grande con paredes blancas, suelo vinílico, todas las chimeneas, marco de chimenea de baldosas y/o azulejos, televisor colgado en la pared, suelo marrón y machihembrado
Foto de salón abierto rural extra grande con paredes blancas, suelo vinílico, todas las chimeneas, marco de chimenea de baldosas y/o azulejos, televisor colgado en la pared, suelo marrón y machihembrado
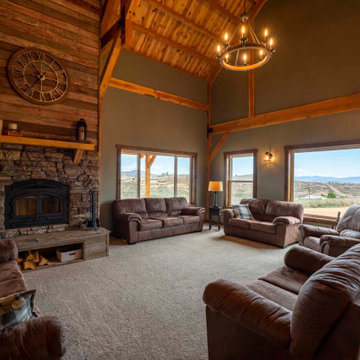
Open concept post and beam barn home in Arizona
Modelo de salón machihembrado, abierto y abovedado rural extra grande sin televisor con paredes beige, moqueta, todas las chimeneas, suelo beige y machihembrado
Modelo de salón machihembrado, abierto y abovedado rural extra grande sin televisor con paredes beige, moqueta, todas las chimeneas, suelo beige y machihembrado
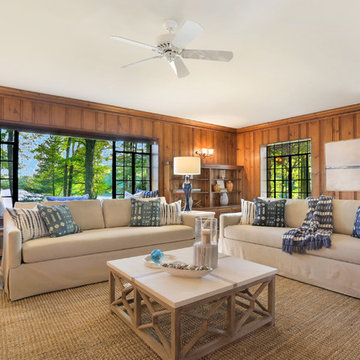
Ejemplo de salón cerrado marinero extra grande con suelo de madera en tonos medios y paredes marrones
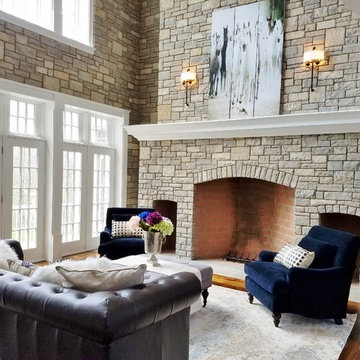
Large textural 2-story stone living room softened by leather and velvet furnishings, silk pillows and Mongolian lamb pillows.
Ejemplo de salón para visitas abierto tradicional renovado extra grande sin televisor con suelo de madera oscura, marco de chimenea de piedra, paredes marrones, todas las chimeneas y suelo marrón
Ejemplo de salón para visitas abierto tradicional renovado extra grande sin televisor con suelo de madera oscura, marco de chimenea de piedra, paredes marrones, todas las chimeneas y suelo marrón
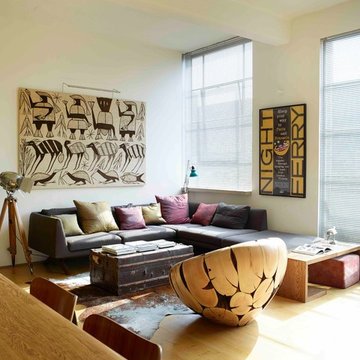
A 'Hepburn' corner sofa by Matthew Hilton, a 1920's steamer trunk, cow hide rug, vintage theatre lamp, and the aforementioned 'log chair' define the sitting area. The fabric artwork behind is from the Côte d'Ivoire.
Photographer: Rachael Smith
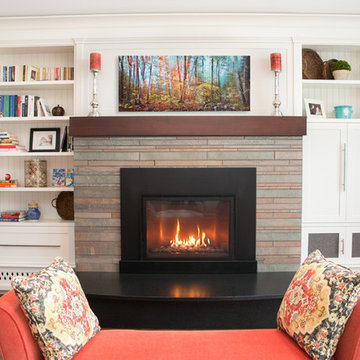
All built-ins by Tim Hill Fine Woodworking. Art provided by Vox Photography.
Maine Photo Company - Liz Donnelly
Diseño de salón para visitas abierto tradicional extra grande con paredes grises, suelo de madera en tonos medios, todas las chimeneas, marco de chimenea de piedra, pared multimedia y suelo marrón
Diseño de salón para visitas abierto tradicional extra grande con paredes grises, suelo de madera en tonos medios, todas las chimeneas, marco de chimenea de piedra, pared multimedia y suelo marrón
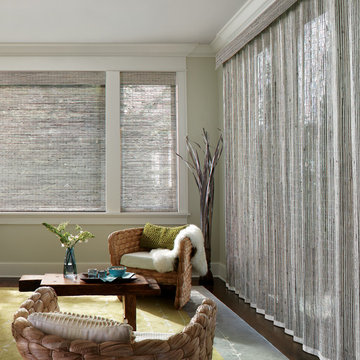
Imagen de salón escandinavo extra grande sin chimenea y televisor con paredes verdes y suelo de madera en tonos medios
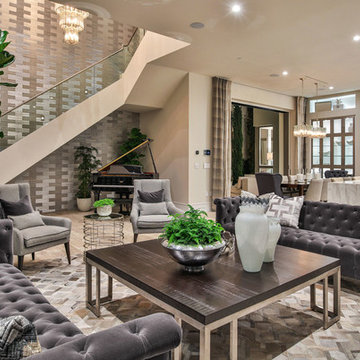
Imagen de salón para visitas abierto moderno extra grande con paredes beige, suelo de piedra caliza y suelo beige
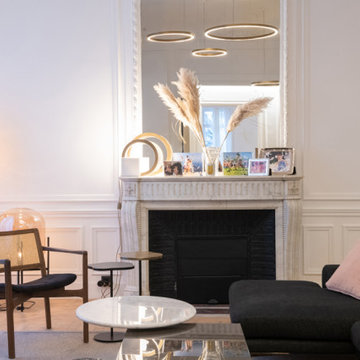
This project is the result of research and work lasting several months. This magnificent Haussmannian apartment will inspire you if you are looking for refined and original inspiration.
Here the lights are decorative objects in their own right. Sometimes they take the form of a cloud in the children's room, delicate bubbles in the parents' or floating halos in the living rooms.
The majestic kitchen completely hugs the long wall. It is a unique creation by eggersmann by Paul & Benjamin. A very important piece for the family, it has been designed both to allow them to meet and to welcome official invitations.
The master bathroom is a work of art. There is a minimalist Italian stone shower. Wood gives the room a chic side without being too conspicuous. It is the same wood used for the construction of boats: solid, noble and above all waterproof.
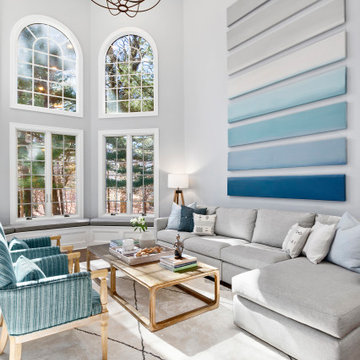
Imagen de salón abierto tradicional extra grande con paredes grises, suelo de madera en tonos medios y televisor colgado en la pared
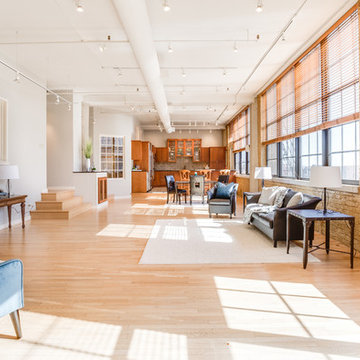
Staging took this open concept condo from a long "bowling alley" into a home by showing buyers what the space has to offer. Instead of wondering what to do with all that room, they can clearly see an entryway with plenty space to sit down and take off their shoes, a corner perfect for lounging with a good book, and a large living area and dining area, all visible from the beautiful open kitchen.
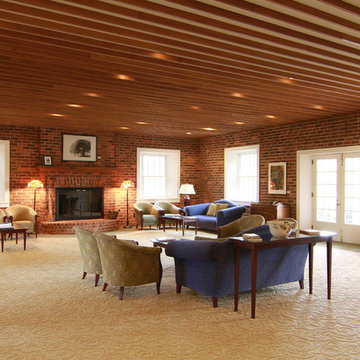
Modelo de salón para visitas abierto tradicional extra grande sin televisor con paredes verdes, moqueta y todas las chimeneas
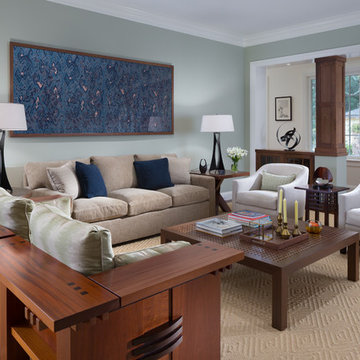
Interior Design:
Anne Norton
AND interior Design Studio
Berkeley, CA 94707
Ejemplo de salón para visitas abierto contemporáneo extra grande sin televisor con paredes verdes, suelo de madera en tonos medios, todas las chimeneas y marco de chimenea de piedra
Ejemplo de salón para visitas abierto contemporáneo extra grande sin televisor con paredes verdes, suelo de madera en tonos medios, todas las chimeneas y marco de chimenea de piedra
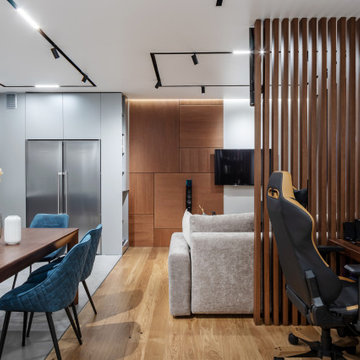
Гостиная
Дизайнер @svanberg.design
Фотограф @kris_pleer
Imagen de salón abierto contemporáneo extra grande sin chimenea con paredes grises, suelo de madera en tonos medios y televisor colgado en la pared
Imagen de salón abierto contemporáneo extra grande sin chimenea con paredes grises, suelo de madera en tonos medios y televisor colgado en la pared
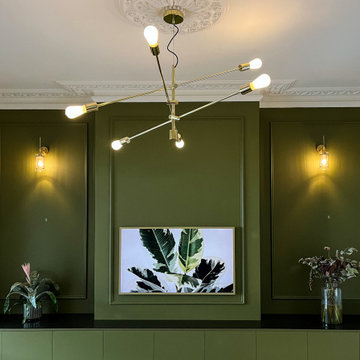
An open plan living, dining kitchen and utility space within a beautiful Victorian house, the initial project scope was to open up and assign purpose to the spaces through planning and 3D visuals. A colour palette was then selected to harmonise yet define all rooms. Modern bespoke joinery was designed to sit alongside the the ornate features of the house providing much needed storage. Suggestions of furniture and accessories were made, and lighting was specified. It was a delight to go back and photograph after the client had put their own stamp and personality on top of the design.
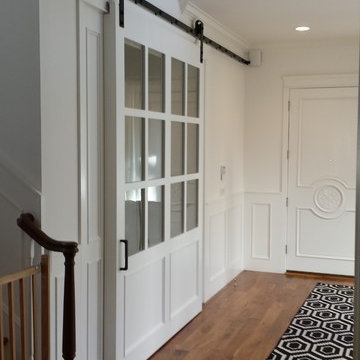
This Barn Door is the largest that we have built to date. This door is 82" wide and 102" tall. It was made to help add privacy to the front room, while still giving the customer the option to have the nice open floor plan when you walk in. This door looks like it could have originally been a design feature of the house, however it was installed at a much later time.
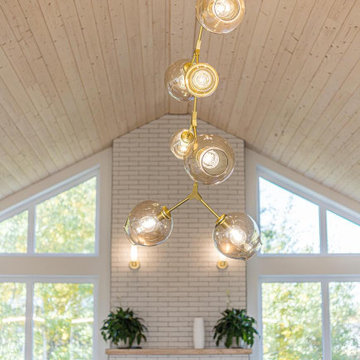
This Great room definitely makes a statement with it's vaulted ceiling finished in pine wood ceilings, and angular windows flanking either side of the floor to ceiling fireplace finishing in white brick.
This bright interior pairs beautifully with gold lighting, and natural wood wood accents.
993 ideas para salones extra grandes
7
