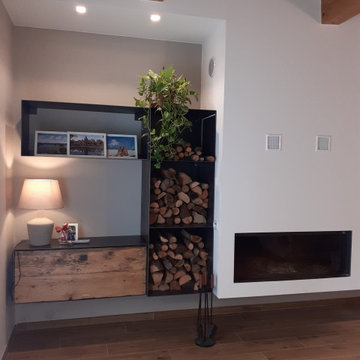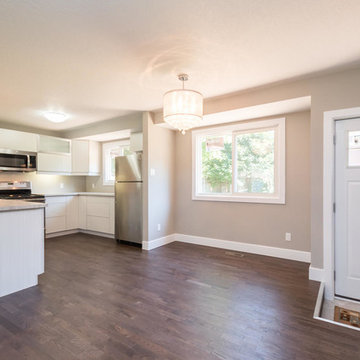993 ideas para salones extra grandes
Filtrar por
Presupuesto
Ordenar por:Popular hoy
81 - 100 de 993 fotos
Artículo 1 de 3
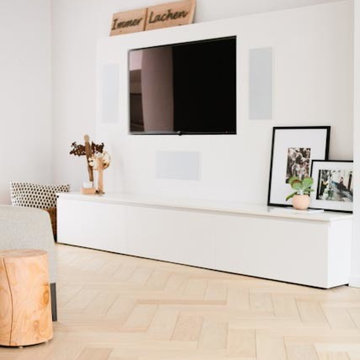
Scandinavian effect herringbone floor, bleached and finished in a hard wax oil.
A really clean, contemporary floor.
All the blocks are engineered, bevel edged, tongue and grooved on all 4 sides Compatible with under floor heating
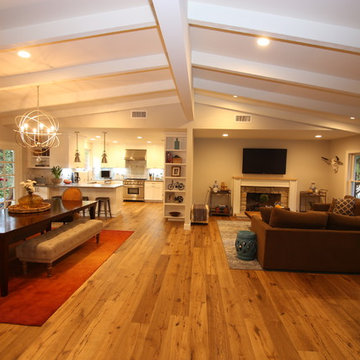
Collar ties ceiling beams. Beautiful open space concept with high beam ceiling
Imagen de salón para visitas abierto minimalista extra grande con paredes blancas, suelo de madera en tonos medios, todas las chimeneas, marco de chimenea de ladrillo y televisor colgado en la pared
Imagen de salón para visitas abierto minimalista extra grande con paredes blancas, suelo de madera en tonos medios, todas las chimeneas, marco de chimenea de ladrillo y televisor colgado en la pared
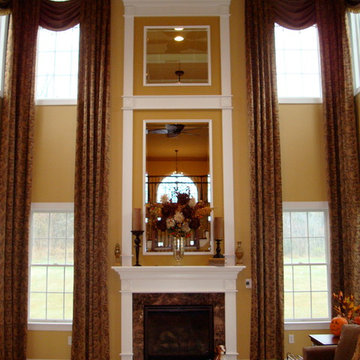
180" height windows X 36" wide
Lined
26 yards of fabric required
Installed
(price for 2 windows (2 pairs of panels) only with fabric included)
Imagen de salón para visitas abierto tradicional extra grande sin televisor con paredes amarillas, moqueta, todas las chimeneas y marco de chimenea de yeso
Imagen de salón para visitas abierto tradicional extra grande sin televisor con paredes amarillas, moqueta, todas las chimeneas y marco de chimenea de yeso
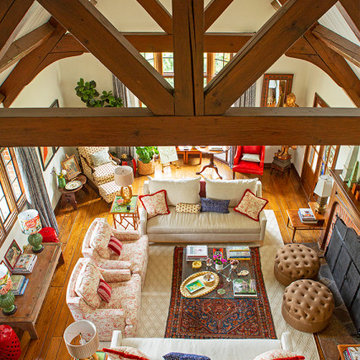
We are lucky to have a small window in the Juliet balcony in a second floor bedroom, which afforded these shots of the living room as seen from above. This shot gives us a chance to appreciate the overall layout of the room, and the way the large jute rug outlines the central seating area, furthered defined by the smaller Persian rug which can be appreciated through the glass coffee table. The wonderfully unusual cafe-au-lait Mushroom stools by John Derian for Cisco Home are best appreciated from this vantage, as are the pari of Lane Acclaim side tables, adding a mid-century flavor to the more traditional style of the furnishings. The smaller, corner seating areas are also seen in scale as cozy nooks to escape to for reading, or a quiet cup of tea.
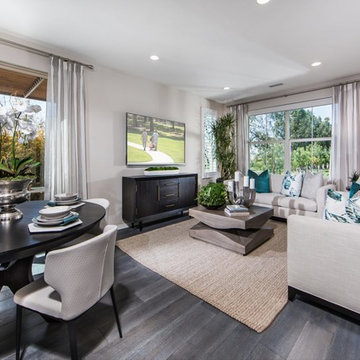
Ejemplo de salón abierto moderno extra grande con paredes beige, suelo laminado, televisor colgado en la pared y suelo gris

This Houston kitchen remodel turned an outdated bachelor pad into a contemporary dream fit for newlyweds.
The client wanted a contemporary, somewhat commercial look, but also something homey with a comfy, family feel. And they couldn't go too contemporary, since the style of the home is so traditional.
The clean, contemporary, white-black-and-grey color scheme is just the beginning of this transformation from the previous kitchen,
The revamped 20-by-15-foot kitchen and adjoining dining area also features new stainless steel appliances by Maytag, lighting and furnishings by Restoration Hardware and countertops in white Carrara marble and Absolute Black honed granite.
The paneled oak cabinets are now painted a crisp, bright white and finished off with polished nickel pulls. The center island is now a cool grey a few shades darker than the warm grey on the walls. On top of the grey on the new sheetrock, previously covered in a camel-colored textured paint, is Sherwin Williams' Faux Impressions sparkly "Striae Quartz Stone."
Ho-hum 12-inch ceramic floor tiles with a western motif border have been replaced with grey tile "planks" resembling distressed wood. An oak-paneled flush-mount light fixture has given way to recessed lights and barn pendant lamps in oil rubbed bronze from Restoration Hardware. And the section housing clunky upper and lower banks of cabinets between the kitchen an dining area now has a sleek counter-turned-table with custom-milled legs.
At first, the client wanted to open up that section altogether, but then realized they needed more counter space. The table - a continuation of the granite countertop - was the perfect solution. Plus, it offered space for extra seating.
The black, high-back and low-back bar stools are also from Restoration Hardware - as is the new round chandelier and the dining table over which it hangs.
Outdoor Homescapes of Houston also took out a wall between the kitchen and living room and remodeled the adjoining living room as well. A decorative cedar beam stained Minwax Jacobean now spans the ceiling where the wall once stood.
The oak paneling and stairway railings in the living room, meanwhile, also got a coat of white paint and new window treatments and light fixtures from Restoration Hardware. Staining the top handrailing with the same Jacobean dark stain, however, boosted the new contemporary look even more.
The outdoor living space also got a revamp, with a new patio ceiling also stained Jacobean and new outdoor furniture and outdoor area rug from Restoration Hardware. The furniture is from the Klismos collection, in weathered zinc, with Sunbrella fabric in the color "Smoke."

An open plan living, dining kitchen and utility space within a beautiful Victorian house, the initial project scope was to open up and assign purpose to the spaces through planning and 3D visuals. A colour palette was then selected to harmonise yet define all rooms. Modern bespoke joinery was designed to sit alongside the the ornate features of the house providing much needed storage. Suggestions of furniture and accessories were made, and lighting was specified. It was a delight to go back and photograph after the client had put their own stamp and personality on top of the design.
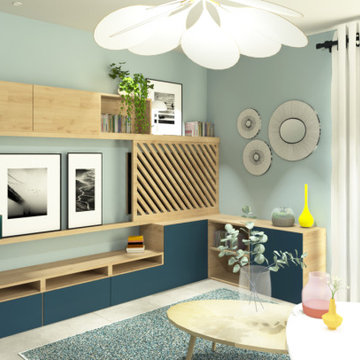
Modelo de salón abierto actual extra grande con paredes azules, suelo de baldosas de cerámica, estufa de leña, televisor retractable y suelo beige
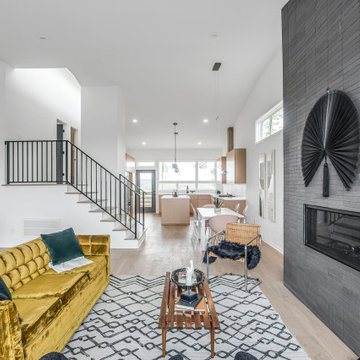
Designed around the sunset downtown views from the living room with open-concept living, the split-level layout provides gracious spaces for entertaining, and privacy for family members to pursue distinct pursuits.
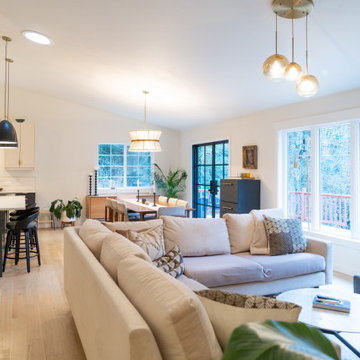
Given the expansive, open space in the living room, dining room and kitchen, it was important to create areas for each. This was accomplished by installing new lighting that was different for each area, but that worked well together.
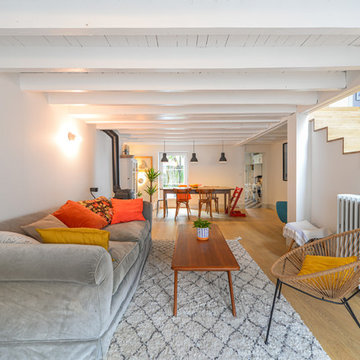
Espace totalement rénové, remplacement du parquet, création d'un revêtement en bois pour les escaliers.
Table basse scandinave Anderssen années 50.
Modelo de salón para visitas abierto contemporáneo extra grande sin televisor con suelo de madera clara, suelo beige, paredes grises y estufa de leña
Modelo de salón para visitas abierto contemporáneo extra grande sin televisor con suelo de madera clara, suelo beige, paredes grises y estufa de leña
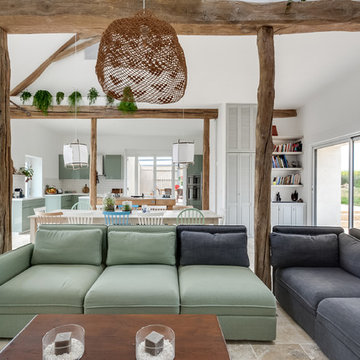
meero
Diseño de biblioteca en casa abierta nórdica extra grande con paredes blancas, suelo de mármol, estufa de leña, televisor independiente y suelo beige
Diseño de biblioteca en casa abierta nórdica extra grande con paredes blancas, suelo de mármol, estufa de leña, televisor independiente y suelo beige
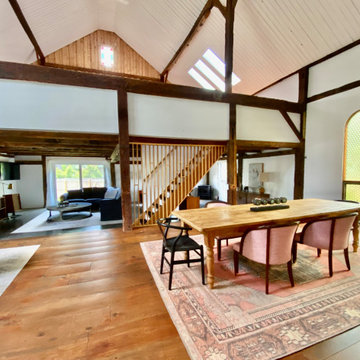
Vast open plan great room encompasses dining and lounging areas, plus two lofts.
Foto de salón tipo loft bohemio extra grande con paredes blancas, suelo de madera en tonos medios, estufa de leña, televisor colgado en la pared, vigas vistas y madera
Foto de salón tipo loft bohemio extra grande con paredes blancas, suelo de madera en tonos medios, estufa de leña, televisor colgado en la pared, vigas vistas y madera
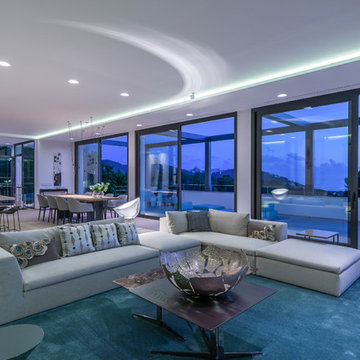
First Mallorca, Ca S`amitger, Mallorca invest
Diseño de salón para visitas abierto actual extra grande sin chimenea y televisor con paredes blancas y suelo de cemento
Diseño de salón para visitas abierto actual extra grande sin chimenea y televisor con paredes blancas y suelo de cemento
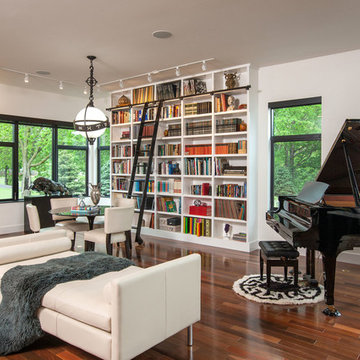
Favorite room of the house with large windows, ten foot ceilings and a place to read and study. The Crystal high gloss white cabinets go to the ceiling with a library ladder to reach those top books or just have fun rolling along.
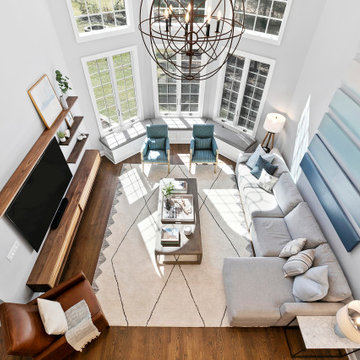
This family of 6 had 4 kids under the age of 6 years old, and needed a kind friendly space that could comfortably seat the whole family. The double heigh ceiling meant bringing in a large scale chandelier and commissioning this artwork to fill the space and pull the colors together.
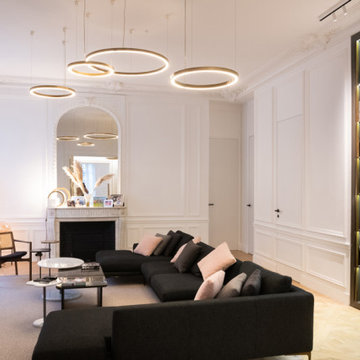
This project is the result of research and work lasting several months. This magnificent Haussmannian apartment will inspire you if you are looking for refined and original inspiration.
Here the lights are decorative objects in their own right. Sometimes they take the form of a cloud in the children's room, delicate bubbles in the parents' or floating halos in the living rooms.
The majestic kitchen completely hugs the long wall. It is a unique creation by eggersmann by Paul & Benjamin. A very important piece for the family, it has been designed both to allow them to meet and to welcome official invitations.
The master bathroom is a work of art. There is a minimalist Italian stone shower. Wood gives the room a chic side without being too conspicuous. It is the same wood used for the construction of boats: solid, noble and above all waterproof.
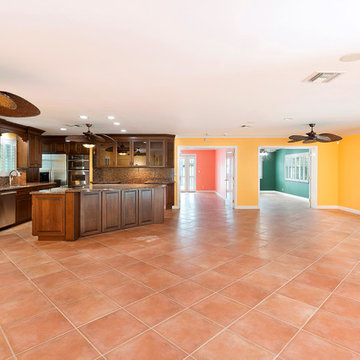
Ejemplo de salón abierto marinero extra grande sin chimenea y televisor con paredes multicolor, suelo de baldosas de cerámica y suelo rosa
993 ideas para salones extra grandes
5
