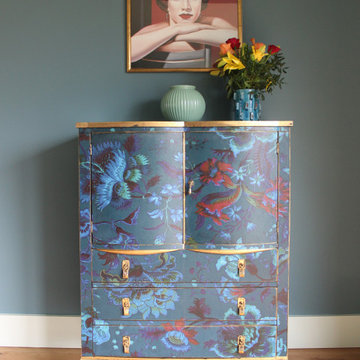993 ideas para salones extra grandes
Filtrar por
Presupuesto
Ordenar por:Popular hoy
201 - 220 de 993 fotos
Artículo 1 de 3
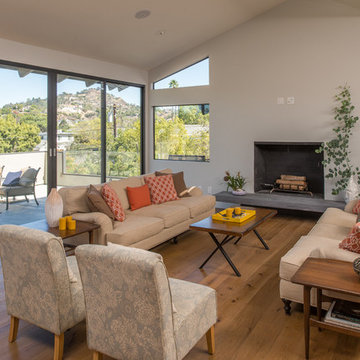
vaulted ceiling. Fleetwood 100 series doors provide access to the rooftop deck. The fireplace features a floating hearth extension.
Flooring is European oak in a UV oil finish by Amazon wood flooring - Modani series
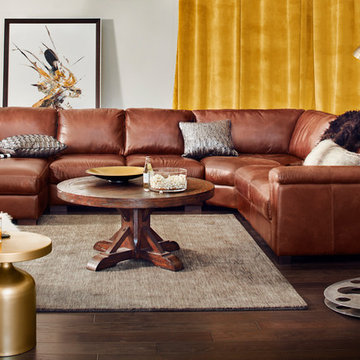
This is a Hernandez floor plan by The Tuckerman Home Group at The New Albany Country Club, in the newest community there, Ebrington. Furnished with the help of Value City Furniture. Our Reputation Lives With Your Home!
Photography by Colin Mcguire
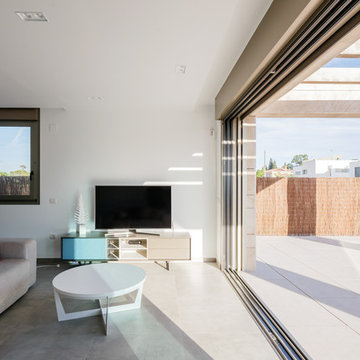
Vivienda proyectada por:
navarro+vicedo arquitectura
Fotografía:
Alejandro Gómez Vives
Diseño de salón abierto minimalista extra grande sin chimenea con paredes blancas, suelo de baldosas de porcelana, televisor independiente y suelo gris
Diseño de salón abierto minimalista extra grande sin chimenea con paredes blancas, suelo de baldosas de porcelana, televisor independiente y suelo gris
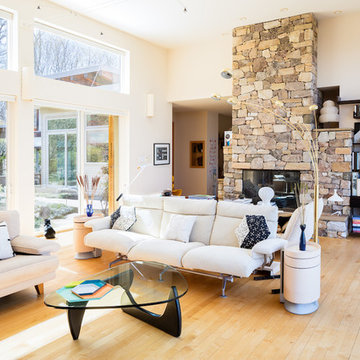
© Keith Isaacs Photo
Foto de biblioteca en casa abierta moderna extra grande con paredes blancas, suelo de madera clara, chimenea de doble cara, marco de chimenea de piedra y pared multimedia
Foto de biblioteca en casa abierta moderna extra grande con paredes blancas, suelo de madera clara, chimenea de doble cara, marco de chimenea de piedra y pared multimedia
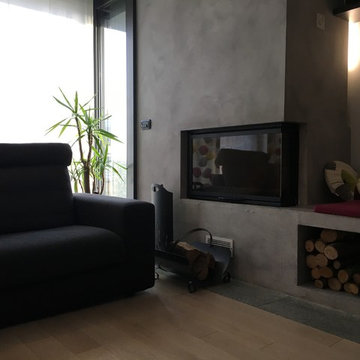
Modelo de biblioteca en casa abierta contemporánea extra grande con paredes multicolor, suelo de madera clara, chimenea de esquina y pared multimedia
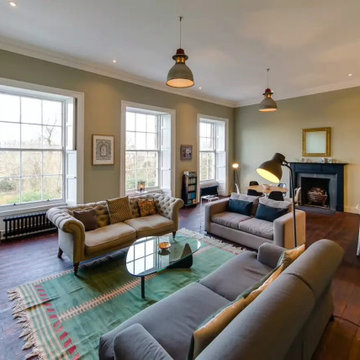
Modelo de salón abierto romántico extra grande con paredes verdes, suelo de madera oscura, todas las chimeneas, marco de chimenea de madera y suelo marrón
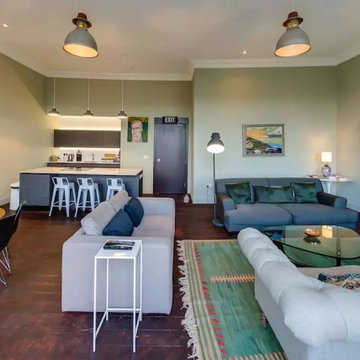
Ejemplo de salón abierto romántico extra grande con paredes verdes, suelo de madera oscura, todas las chimeneas, marco de chimenea de madera y suelo marrón
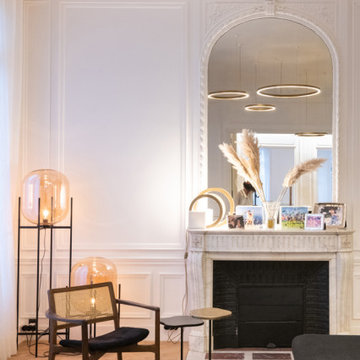
This project is the result of research and work lasting several months. This magnificent Haussmannian apartment will inspire you if you are looking for refined and original inspiration.
Here the lights are decorative objects in their own right. Sometimes they take the form of a cloud in the children's room, delicate bubbles in the parents' or floating halos in the living rooms.
The majestic kitchen completely hugs the long wall. It is a unique creation by eggersmann by Paul & Benjamin. A very important piece for the family, it has been designed both to allow them to meet and to welcome official invitations.
The master bathroom is a work of art. There is a minimalist Italian stone shower. Wood gives the room a chic side without being too conspicuous. It is the same wood used for the construction of boats: solid, noble and above all waterproof.
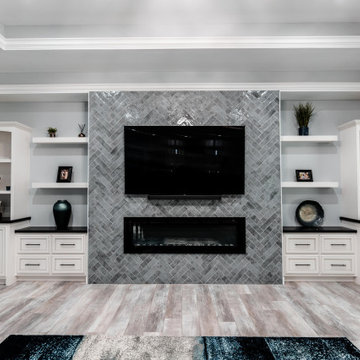
Diseño de salón abierto extra grande con paredes grises, suelo laminado, todas las chimeneas, marco de chimenea de baldosas y/o azulejos, televisor colgado en la pared, suelo gris y bandeja
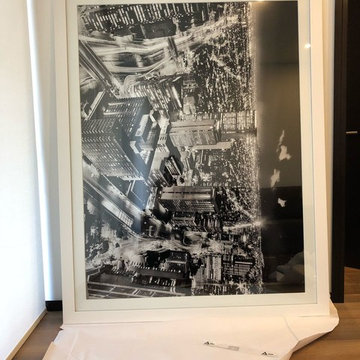
Fetze Weerstra
Imagen de salón tipo loft contemporáneo extra grande
Imagen de salón tipo loft contemporáneo extra grande
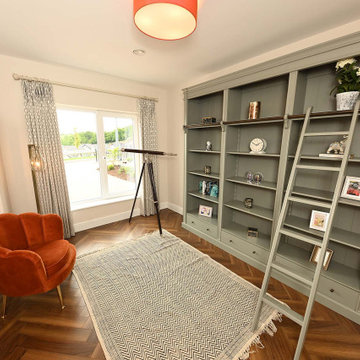
Interior Designer & Homestager Celene Collins (info@celenecollins.ie) beautifully finished this show house for new housing estate Drake's Point in Crosshaven,Cork recently using some of our products. This is showhouse type A.
In the Hallway, living room and front room area, she opted for "Authentic Herringbone - Superior Walnut" a 12mm laminate board which works very well with the warm tones she had chosen for the furnishings.
In the expansive Kitchen / Dining area she chose the "Kenay Gris Shiny [60]" Polished Porcelain floor tile, a stunning cream & white marbled effect tile with a veining of grey-brown allowing this tile to suit with almost colour choice.
In the master ensuite, she chose the "Lumier Blue [16.5]" mix pattern porcelain tile for the floor, with a standard White Metro tile for the shower area and above the sink.
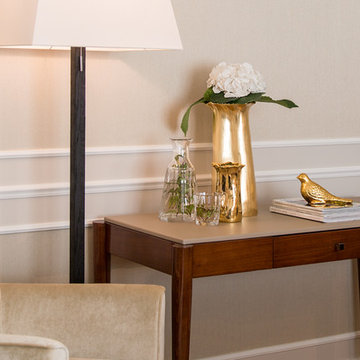
Diseño de biblioteca en casa abierta clásica extra grande sin chimenea y televisor con paredes beige, suelo de madera en tonos medios y suelo marrón
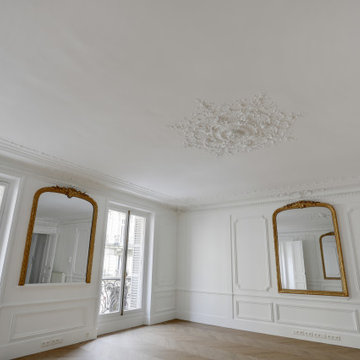
Rénovation d'une surface de bureaux de 250m², à deux pas des Champs-Elysées, rue de Marignan. Il s'agit d'un ancien appartement haussmannien composé de 7 grandes pièces.
Occupé pendant de nombreuses années par une société, nous l'avons récupéré "dans son jus" et entrepris une rénovation légère afin de pouvoir accueillir un nouveau locataire.
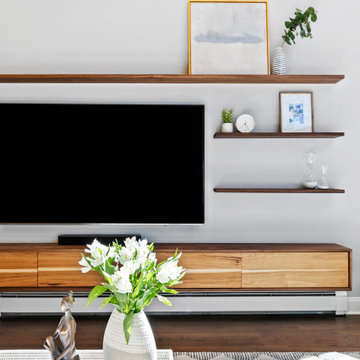
Designed from two types of wood (walnut on the exterior surround and hickory on the interior) this custom designed and built media center filled the wall perfectly, while offering some additional storage.
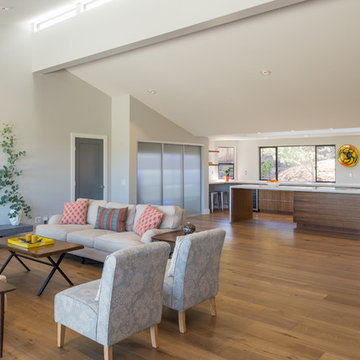
vaulted ceiling. Fleetwood 1000 series doors provide access to the rooftop deck. The fireplace features a floating hearth extension.
Flooring is European oak in a UV oil finish by Amazon wood flooring - Modani series
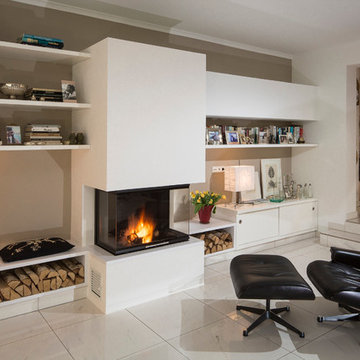
Ejemplo de salón con barra de bar abierto contemporáneo extra grande sin televisor con paredes blancas, suelo de mármol, estufa de leña, marco de chimenea de yeso y suelo beige
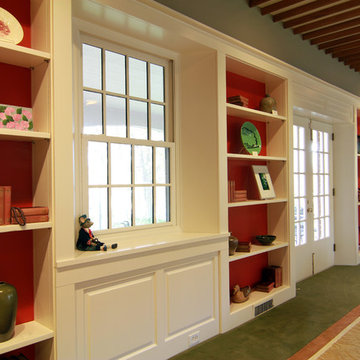
Modelo de salón para visitas abierto tradicional extra grande sin televisor con paredes verdes, moqueta y todas las chimeneas
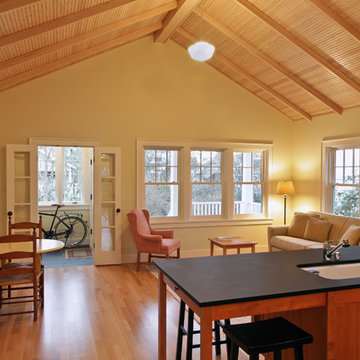
Cottage faces south. Covered porch across front includes a mudroom entry. Although house is only 940 square feet, vaulted ceiling makes the main space seem generous and ample. Stained fir beadboard ceiling is fully insulated with decorative 2 x 4 rafters below. David Whelan photo
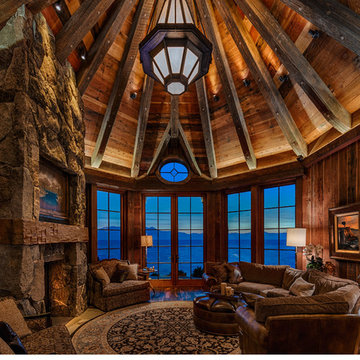
Tahoe lakefront living at it highest level. This Executive retreat has automation features through out. Starting with the motorized artwork in this image above the fireplace. When the TV is turned on the canvas rolls up. The speakers in the ceiling are faux painted to match the wood and stone. The motorized solar shades knock down the glare and heat from the sun, while allowing for a great view of Lake Tahoe.
993 ideas para salones extra grandes
11
