2.388 ideas para salones extra grandes con paredes grises
Filtrar por
Presupuesto
Ordenar por:Popular hoy
141 - 160 de 2388 fotos
Artículo 1 de 3

Check out our before photos to truly grasp the architectural detail that we added to this 2-story great room. We added a second story fireplace and soffit detail to finish off the room, painted the existing fireplace section, added millwork framed detail on the sides and added beams as well.
Photos by Spacecrafting Photography.
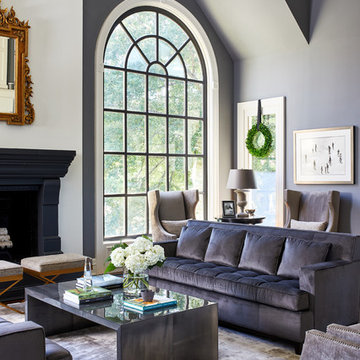
Photography by Stacy Zarin
Foto de salón para visitas abierto tradicional renovado extra grande sin televisor con paredes grises, todas las chimeneas y suelo de madera oscura
Foto de salón para visitas abierto tradicional renovado extra grande sin televisor con paredes grises, todas las chimeneas y suelo de madera oscura
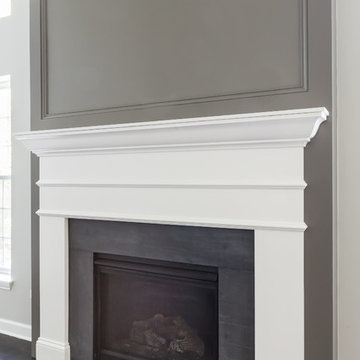
We delivered this fireplace surround and mantle based on an inspiration photo from our clients. First, a bump out from the wall needed to be created. Next we wrapped the bump out with woodwork finished in a gray. Next we built and installed the white fireplace mantle and surround.
Elizabeth Steiner Photography
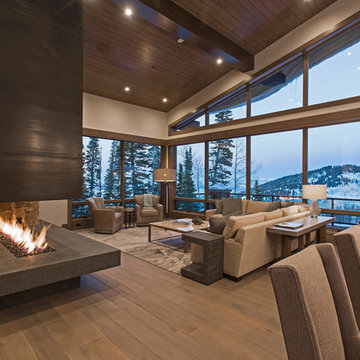
Floor-to-ceiling windows offer stunning views of the surrounding mountains throughout the year.
Diseño de salón para visitas abierto actual extra grande sin televisor con paredes grises, suelo de madera en tonos medios, chimenea de doble cara y marco de chimenea de metal
Diseño de salón para visitas abierto actual extra grande sin televisor con paredes grises, suelo de madera en tonos medios, chimenea de doble cara y marco de chimenea de metal
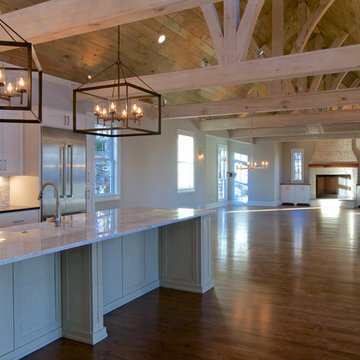
Kitchen connected to the dining room connected to the living room for a great hall open concept
Imagen de salón abierto de estilo de casa de campo extra grande con paredes grises, suelo de madera oscura, todas las chimeneas y marco de chimenea de piedra
Imagen de salón abierto de estilo de casa de campo extra grande con paredes grises, suelo de madera oscura, todas las chimeneas y marco de chimenea de piedra
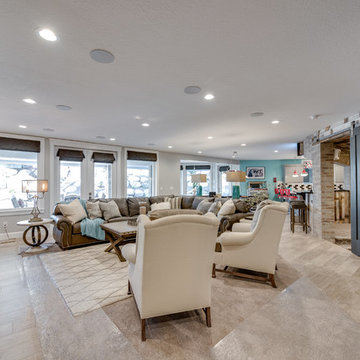
Ejemplo de salón clásico renovado extra grande con paredes grises, suelo de madera en tonos medios, todas las chimeneas, marco de chimenea de ladrillo y suelo marrón
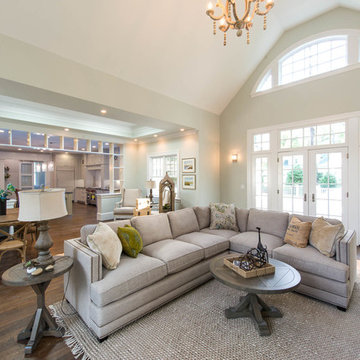
Avery Chaplin
Diseño de salón abierto tradicional extra grande con paredes grises, televisor colgado en la pared y suelo de madera oscura
Diseño de salón abierto tradicional extra grande con paredes grises, televisor colgado en la pared y suelo de madera oscura
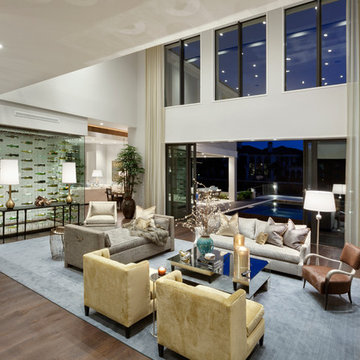
Edward Butera | ibi designs inc. | Boca Raton | Florida
Ejemplo de salón para visitas abierto contemporáneo extra grande sin televisor con paredes grises, suelo de madera en tonos medios y chimenea lineal
Ejemplo de salón para visitas abierto contemporáneo extra grande sin televisor con paredes grises, suelo de madera en tonos medios y chimenea lineal
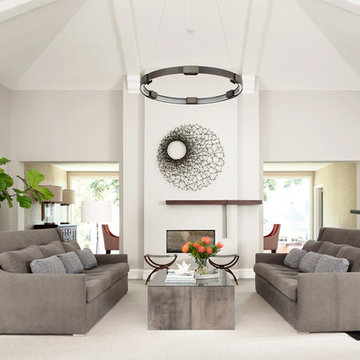
Ejemplo de salón para visitas cerrado contemporáneo extra grande con paredes grises, chimenea de doble cara, marco de chimenea de yeso y suelo de madera en tonos medios
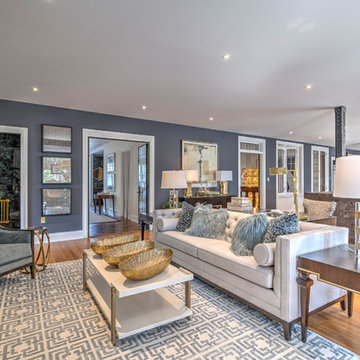
Colleen Gahry-Robb...A modern and sophisticated loft designed for elegant entertaining. The space is richly layered with well-chosen pieces; it’s graceful, glamorous, and gorgeous—with a hint of glitz.
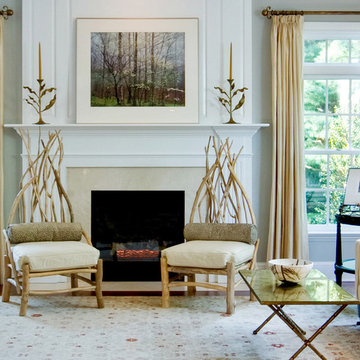
Photo: Drew Callaghan
Modelo de salón cerrado contemporáneo extra grande sin televisor con paredes grises, suelo de madera en tonos medios, todas las chimeneas, marco de chimenea de piedra y alfombra
Modelo de salón cerrado contemporáneo extra grande sin televisor con paredes grises, suelo de madera en tonos medios, todas las chimeneas, marco de chimenea de piedra y alfombra

The Axis H1600XXL is Australia's largest inbuilt wood fireplace. Thanks to the team at Swell Building Group, this stunning unit was included in the design of Lo Laire, located in Merricks, Victoria! A stunning unit, bound to make a designer statement and keep you warm through those chilly Peninsula winters!

This 2-story home with first-floor owner’s suite includes a 3-car garage and an inviting front porch. A dramatic 2-story ceiling welcomes you into the foyer where hardwood flooring extends throughout the dining room, kitchen, and breakfast area. The foyer is flanked by the study to the left and the formal dining room with stylish ceiling trim and craftsman style wainscoting to the right. The spacious great room with 2-story ceiling includes a cozy gas fireplace with stone surround and trim detail above the mantel. Adjacent to the great room is the kitchen and breakfast area. The kitchen is well-appointed with slate stainless steel appliances, Cambria quartz countertops with tile backsplash, and attractive cabinetry featuring shaker crown molding. The sunny breakfast area provides access to the patio and backyard. The owner’s suite with elegant tray ceiling detail includes a private bathroom with 6’ tile shower with a fiberglass base, an expansive closet, and double bowl vanity with cultured marble top. The 2nd floor includes 3 additional bedrooms and a full bathroom.
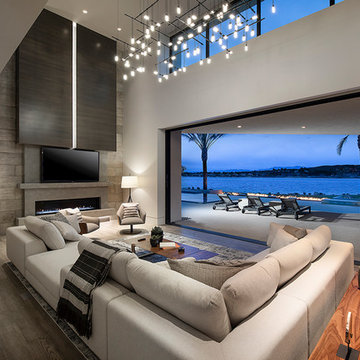
The Estates at Reflection Bay at Lake Las Vegas Show Home Living Room
Imagen de salón para visitas abierto contemporáneo extra grande con paredes grises, suelo de madera clara, todas las chimeneas, marco de chimenea de hormigón, pared multimedia y suelo gris
Imagen de salón para visitas abierto contemporáneo extra grande con paredes grises, suelo de madera clara, todas las chimeneas, marco de chimenea de hormigón, pared multimedia y suelo gris
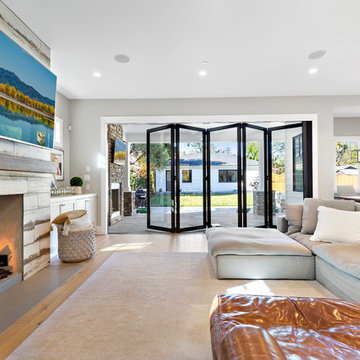
A modern farmhouse style home enjoys an extended living space created by AG Millworks Bi-Fold Patio Doors.
Photo by Danny Chung
Modelo de salón abierto de estilo de casa de campo extra grande con paredes grises, suelo de madera clara, marco de chimenea de madera y televisor colgado en la pared
Modelo de salón abierto de estilo de casa de campo extra grande con paredes grises, suelo de madera clara, marco de chimenea de madera y televisor colgado en la pared

Emilio Collavino
Diseño de salón abierto actual extra grande sin chimenea y televisor con paredes grises, suelo de baldosas de porcelana y suelo gris
Diseño de salón abierto actual extra grande sin chimenea y televisor con paredes grises, suelo de baldosas de porcelana y suelo gris
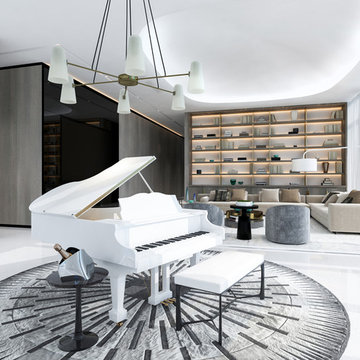
Modelo de salón para visitas abierto minimalista extra grande con paredes grises, suelo de mármol, pared multimedia y suelo blanco

Foto de salón abierto escandinavo extra grande sin chimenea con paredes grises y suelo de cemento
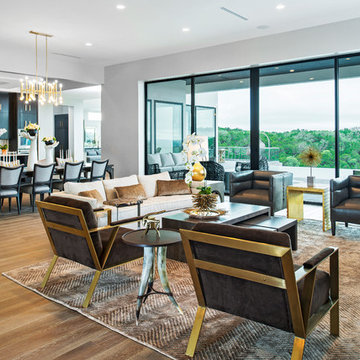
Merrick Ales Photography
Imagen de salón abierto contemporáneo extra grande sin chimenea con paredes grises y suelo de madera clara
Imagen de salón abierto contemporáneo extra grande sin chimenea con paredes grises y suelo de madera clara
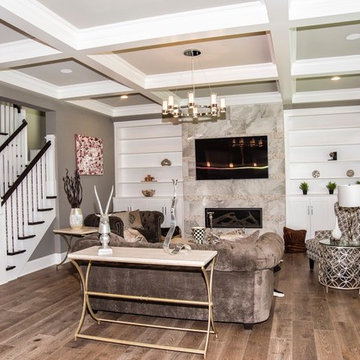
Custom Built Great Rooms by Morgan Homes of Western New York, Inc. in the Greater Buffalo-Niagara Region.
Foto de salón abierto extra grande con paredes grises, suelo de madera en tonos medios, chimenea lineal, marco de chimenea de baldosas y/o azulejos, televisor colgado en la pared y suelo gris
Foto de salón abierto extra grande con paredes grises, suelo de madera en tonos medios, chimenea lineal, marco de chimenea de baldosas y/o azulejos, televisor colgado en la pared y suelo gris
2.388 ideas para salones extra grandes con paredes grises
8