2.388 ideas para salones extra grandes con paredes grises
Filtrar por
Presupuesto
Ordenar por:Popular hoy
161 - 180 de 2388 fotos
Artículo 1 de 3
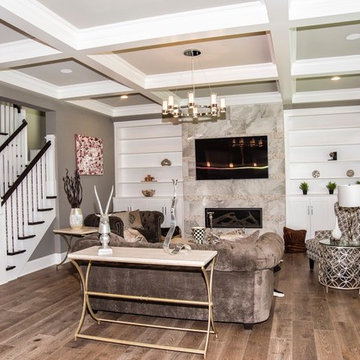
Custom Built Great Rooms by Morgan Homes of Western New York, Inc. in the Greater Buffalo-Niagara Region.
Foto de salón abierto extra grande con paredes grises, suelo de madera en tonos medios, chimenea lineal, marco de chimenea de baldosas y/o azulejos, televisor colgado en la pared y suelo gris
Foto de salón abierto extra grande con paredes grises, suelo de madera en tonos medios, chimenea lineal, marco de chimenea de baldosas y/o azulejos, televisor colgado en la pared y suelo gris
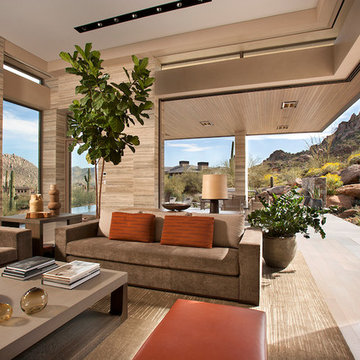
The primary goal for this project was to craft a modernist derivation of pueblo architecture. Set into a heavily laden boulder hillside, the design also reflects the nature of the stacked boulder formations. The site, located near local landmark Pinnacle Peak, offered breathtaking views which were largely upward, making proximity an issue. Maintaining southwest fenestration protection and maximizing views created the primary design constraint. The views are maximized with careful orientation, exacting overhangs, and wing wall locations. The overhangs intertwine and undulate with alternating materials stacking to reinforce the boulder strewn backdrop. The elegant material palette and siting allow for great harmony with the native desert.
The Elegant Modern at Estancia was the collaboration of many of the Valley's finest luxury home specialists. Interiors guru David Michael Miller contributed elegance and refinement in every detail. Landscape architect Russ Greey of Greey | Pickett contributed a landscape design that not only complimented the architecture, but nestled into the surrounding desert as if always a part of it. And contractor Manship Builders -- Jim Manship and project manager Mark Laidlaw -- brought precision and skill to the construction of what architect C.P. Drewett described as "a watch."
Project Details | Elegant Modern at Estancia
Architecture: CP Drewett, AIA, NCARB
Builder: Manship Builders, Carefree, AZ
Interiors: David Michael Miller, Scottsdale, AZ
Landscape: Greey | Pickett, Scottsdale, AZ
Photography: Dino Tonn, Scottsdale, AZ
Publications:
"On the Edge: The Rugged Desert Landscape Forms the Ideal Backdrop for an Estancia Home Distinguished by its Modernist Lines" Luxe Interiors + Design, Nov/Dec 2015.
Awards:
2015 PCBC Grand Award: Best Custom Home over 8,000 sq. ft.
2015 PCBC Award of Merit: Best Custom Home over 8,000 sq. ft.
The Nationals 2016 Silver Award: Best Architectural Design of a One of a Kind Home - Custom or Spec
2015 Excellence in Masonry Architectural Award - Merit Award
Photography: Dino Tonn
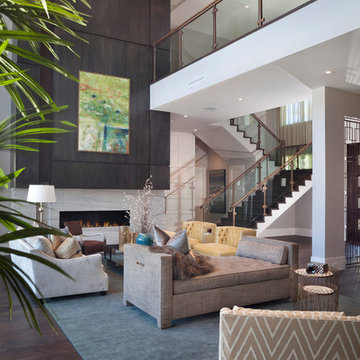
Edward Butera | ibi designs inc. | Boca Raton | Florida
Imagen de salón para visitas abierto actual extra grande sin televisor con paredes grises, suelo de madera en tonos medios y chimenea lineal
Imagen de salón para visitas abierto actual extra grande sin televisor con paredes grises, suelo de madera en tonos medios y chimenea lineal
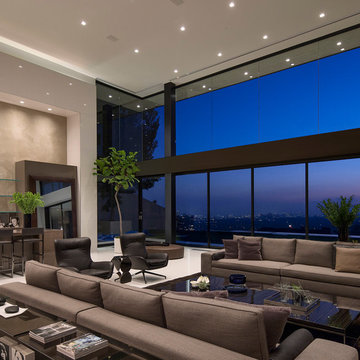
Designer: Paul McClean
Project Type: New Single Family Residence
Location: Los Angeles, CA
Approximate Size: 15,500 sf
Completion Date: 2012
Photographer: Jim Bartsch
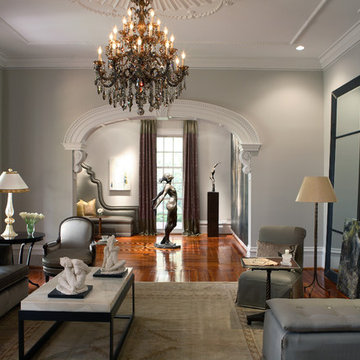
A Shonbek chandelier with brass golden teak crystals is the crown jewel in the gallery/living space.
Chris Little Photography
Modelo de salón abierto tradicional extra grande con paredes grises, suelo de madera en tonos medios y todas las chimeneas
Modelo de salón abierto tradicional extra grande con paredes grises, suelo de madera en tonos medios y todas las chimeneas
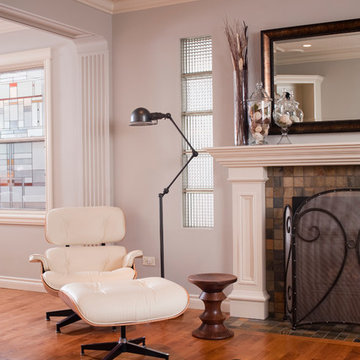
Modelo de biblioteca en casa abierta actual extra grande sin televisor con paredes grises, suelo de madera en tonos medios, todas las chimeneas y marco de chimenea de baldosas y/o azulejos
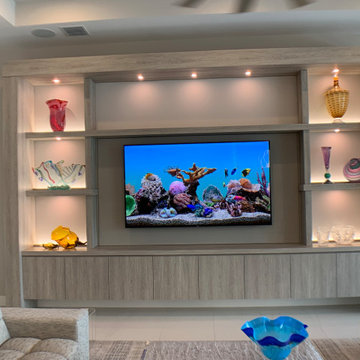
Modern media display built in featuring floating base cabinet storage and multi lit open display shelving. Material is a contemporary embossed wood grain laminate in a subtle gray washed finish. Storage doors have recessed finger pulls for a sleek no hardware appearance. Display areas feature both LED strip and puck lighting. Sound system behind TV features a full fabric panel to mask speakers and accessories.
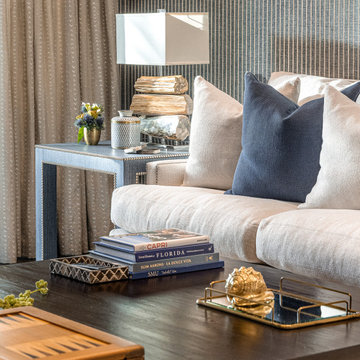
Diseño de salón abovedado, blanco y gris y blanco clásico renovado extra grande con paredes grises, suelo de madera oscura, televisor colgado en la pared, suelo marrón y papel pintado
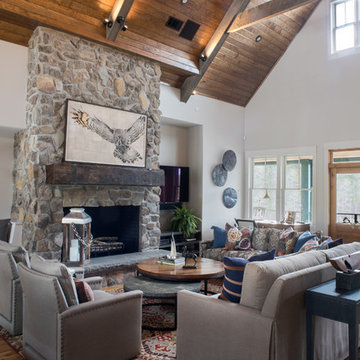
This family hunt lodge outside of Aiken, SC is a perfect retreat. Sophisticated rustic style with transitional elements.
Rustic family hunt lodge just outside of Aiken, SC. A casual writing desk by the window, with a cowhide rug, metal wall decor and transitional style.
Project designed by Aiken-Atlanta interior design firm, Nandina Home & Design. They also serve Augusta, GA, and Columbia and Lexington, South Carolina.
For more about Nandina Home & Design, click here: https://nandinahome.com/
To learn more about this project, click here:
https://nandinahome.com/portfolio/family-hunt-lodge/
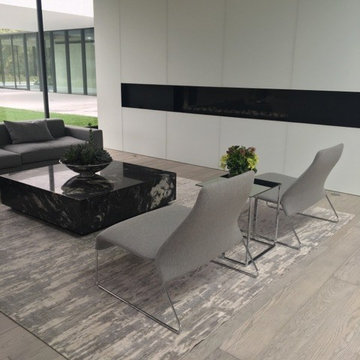
Foto de salón para visitas abierto minimalista extra grande sin televisor con paredes grises, suelo de madera en tonos medios, marco de chimenea de yeso y suelo gris
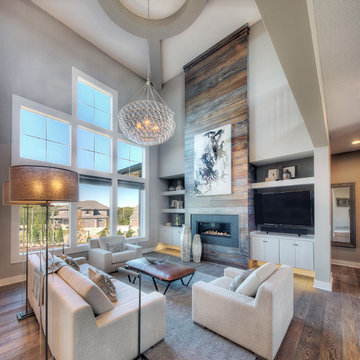
Jim Maidhof Photography
Diseño de salón abierto clásico renovado extra grande con paredes grises, suelo de madera oscura, chimenea lineal, marco de chimenea de madera y televisor colgado en la pared
Diseño de salón abierto clásico renovado extra grande con paredes grises, suelo de madera oscura, chimenea lineal, marco de chimenea de madera y televisor colgado en la pared

The primary goal for this project was to craft a modernist derivation of pueblo architecture. Set into a heavily laden boulder hillside, the design also reflects the nature of the stacked boulder formations. The site, located near local landmark Pinnacle Peak, offered breathtaking views which were largely upward, making proximity an issue. Maintaining southwest fenestration protection and maximizing views created the primary design constraint. The views are maximized with careful orientation, exacting overhangs, and wing wall locations. The overhangs intertwine and undulate with alternating materials stacking to reinforce the boulder strewn backdrop. The elegant material palette and siting allow for great harmony with the native desert.
The Elegant Modern at Estancia was the collaboration of many of the Valley's finest luxury home specialists. Interiors guru David Michael Miller contributed elegance and refinement in every detail. Landscape architect Russ Greey of Greey | Pickett contributed a landscape design that not only complimented the architecture, but nestled into the surrounding desert as if always a part of it. And contractor Manship Builders -- Jim Manship and project manager Mark Laidlaw -- brought precision and skill to the construction of what architect C.P. Drewett described as "a watch."
Project Details | Elegant Modern at Estancia
Architecture: CP Drewett, AIA, NCARB
Builder: Manship Builders, Carefree, AZ
Interiors: David Michael Miller, Scottsdale, AZ
Landscape: Greey | Pickett, Scottsdale, AZ
Photography: Dino Tonn, Scottsdale, AZ
Publications:
"On the Edge: The Rugged Desert Landscape Forms the Ideal Backdrop for an Estancia Home Distinguished by its Modernist Lines" Luxe Interiors + Design, Nov/Dec 2015.
Awards:
2015 PCBC Grand Award: Best Custom Home over 8,000 sq. ft.
2015 PCBC Award of Merit: Best Custom Home over 8,000 sq. ft.
The Nationals 2016 Silver Award: Best Architectural Design of a One of a Kind Home - Custom or Spec
2015 Excellence in Masonry Architectural Award - Merit Award
Photography: Werner Segarra
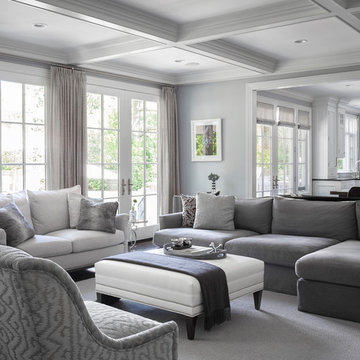
Short Hills NJ Home.
Design by Ruth Richards Interiors.
Photographs © Robert Granoff
Modelo de salón para visitas abierto tradicional renovado extra grande con paredes grises y suelo de madera oscura
Modelo de salón para visitas abierto tradicional renovado extra grande con paredes grises y suelo de madera oscura

Imagen de salón para visitas abierto y abovedado minimalista extra grande con paredes grises, moqueta, chimenea lineal, marco de chimenea de piedra, televisor colgado en la pared y suelo gris
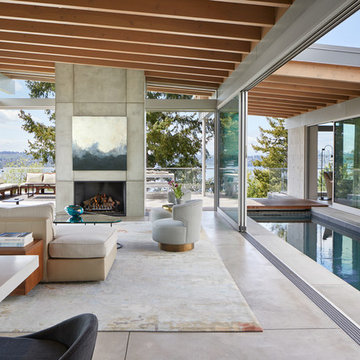
Benjamin Benschneider
Modelo de salón para visitas abierto contemporáneo extra grande con paredes grises, suelo de cemento, todas las chimeneas, marco de chimenea de hormigón, televisor retractable y suelo gris
Modelo de salón para visitas abierto contemporáneo extra grande con paredes grises, suelo de cemento, todas las chimeneas, marco de chimenea de hormigón, televisor retractable y suelo gris
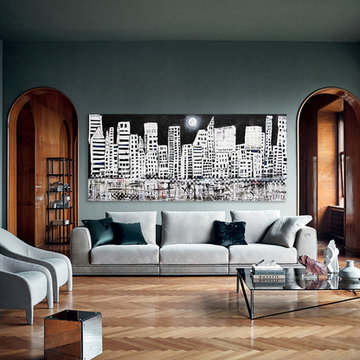
Acrylic Prints
Modelo de salón para visitas contemporáneo extra grande con paredes grises, suelo de madera en tonos medios y suelo marrón
Modelo de salón para visitas contemporáneo extra grande con paredes grises, suelo de madera en tonos medios y suelo marrón
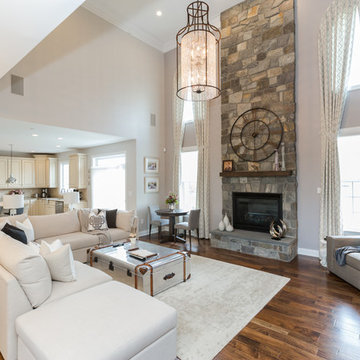
This home in Newtown Square is right off the Main Line, a few dozen miles from Philadelphia. It’s in a beautiful, brand new Toll Brothers development, Liseter, boasting many gorgeous architectural details.
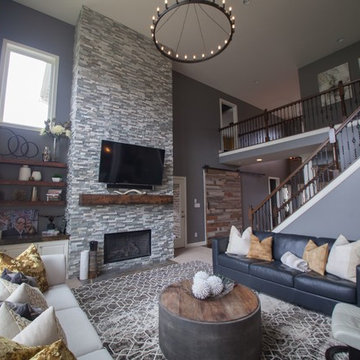
Look at this stacked stone! Added colour as shown with drapery panels and throw pillows.
That fireplace IS the showpiece in the room!
Diseño de salón abierto tradicional renovado extra grande con paredes grises, moqueta, todas las chimeneas, marco de chimenea de piedra y televisor colgado en la pared
Diseño de salón abierto tradicional renovado extra grande con paredes grises, moqueta, todas las chimeneas, marco de chimenea de piedra y televisor colgado en la pared
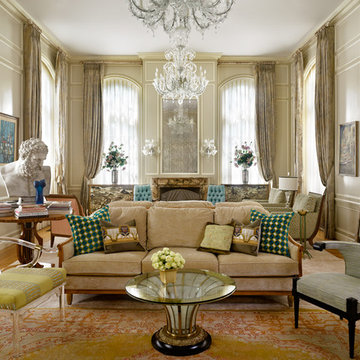
From its English-style conservatory to its wealth of French doors, this impressive family home - at once stately, yet welcoming - ushers the vitality of its premiere urban setting into historically-inspired interiors. Here, soaring ceilings, inlaid floors, and marble-wrapped, walnut-paneled, and mirror-clad walls honor the luxurious traditions of classic European interior architecture. Naturally, symmetry is its muse, evinced through a striking collection of fine furnishings, splendid rugs, art, and accessories - augmented, all, by unexpectedly fresh bursts of color and playfully retro silhouettes. Formal without intimidation -or apology- it personifies the very finest in gracious city living.
Photos by Nathan Kirkman http://nathankirkman.com/
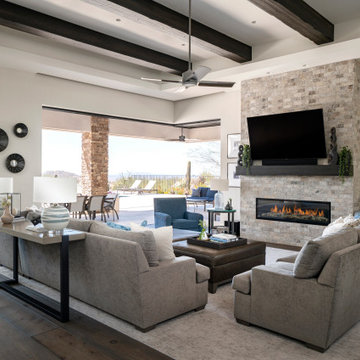
The classics never go out of style, as is the case with this custom new build that was interior designed from the blueprint stages with enduring longevity in mind. An eye for scale is key with these expansive spaces calling for proper proportions, intentional details, liveable luxe materials and a melding of functional design with timeless aesthetics. The result is cozy, welcoming and balanced grandeur. | Photography Joshua Caldwell
2.388 ideas para salones extra grandes con paredes grises
9