1.096 ideas para salones extra grandes con chimenea de doble cara
Filtrar por
Presupuesto
Ordenar por:Popular hoy
81 - 100 de 1096 fotos
Artículo 1 de 3

On the corner of Franklin and Mulholland, within Mulholland Scenic View Corridor, we created a rustic, modern barn home for some of our favorite repeat clients. This home was envisioned as a second family home on the property, with a recording studio and unbeatable views of the canyon. We designed a 2-story wall of glass to orient views as the home opens up to take advantage of the privacy created by mature trees and proper site placement. Large sliding glass doors allow for an indoor outdoor experience and flow to the rear patio and yard. The interior finishes include wood-clad walls, natural stone, and intricate herringbone floors, as well as wood beams, and glass railings. It is the perfect combination of rustic and modern. The living room and dining room feature a double height space with access to the secondary bedroom from a catwalk walkway, as well as an in-home office space. High ceilings and extensive amounts of glass allow for natural light to flood the home.
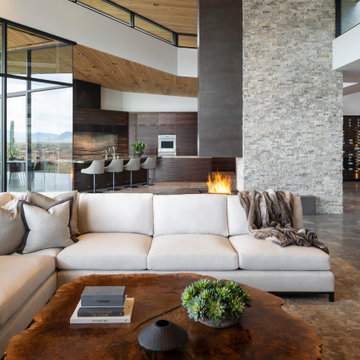
A multi-sided split faced silver travertine and steel fireplace anchors the great room, and kitchen. Cedar ceilings and macassar ebony kitchen cabinetry provide warmth.
Estancia Club
Builder: Peak Ventures
Interior Design: Ownby Design
Photography: Jeff Zaruba
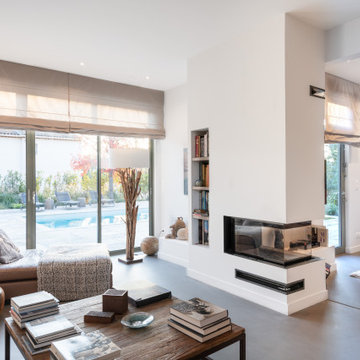
Foto de biblioteca en casa abierta contemporánea extra grande con paredes beige, suelo de cemento, chimenea de doble cara, marco de chimenea de yeso, televisor colgado en la pared y suelo gris
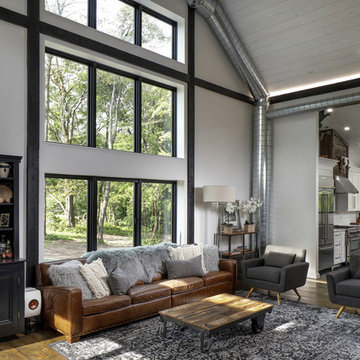
Diseño de salón abierto rústico extra grande con paredes blancas, suelo de madera en tonos medios, chimenea de doble cara, marco de chimenea de ladrillo, televisor independiente y suelo marrón
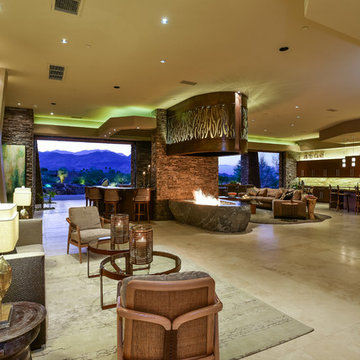
Chris Miller Imagine Imagery
Modelo de salón para visitas abierto contemporáneo extra grande sin televisor con paredes beige, suelo de travertino, chimenea de doble cara y marco de chimenea de piedra
Modelo de salón para visitas abierto contemporáneo extra grande sin televisor con paredes beige, suelo de travertino, chimenea de doble cara y marco de chimenea de piedra
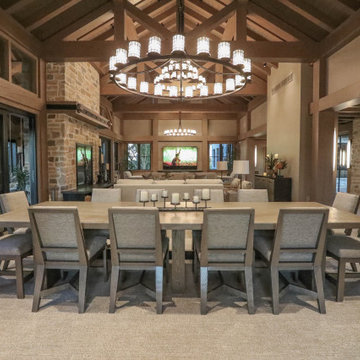
Modern rustic timber framed great room serves as the main level dining room, living room and television viewing area. Beautiful vaulted ceiling with exposed wood beams and paneled ceiling. Heated floors. Two sided stone/woodburning fireplace with a two story chimney and raised hearth. Exposed timbers create a rustic feel.
General Contracting by Martin Bros. Contracting, Inc.; James S. Bates, Architect; Interior Design by InDesign; Photography by Marie Martin Kinney.
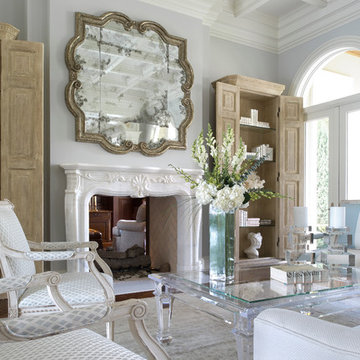
stephen allen photography
Modelo de salón para visitas cerrado clásico extra grande con chimenea de doble cara, marco de chimenea de piedra, paredes grises y suelo de madera oscura
Modelo de salón para visitas cerrado clásico extra grande con chimenea de doble cara, marco de chimenea de piedra, paredes grises y suelo de madera oscura
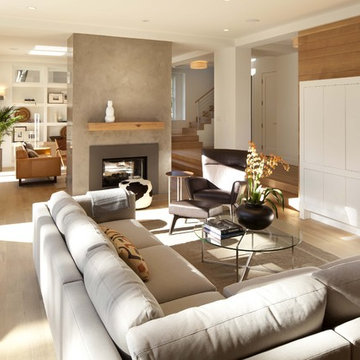
Foto de salón abierto clásico renovado extra grande con chimenea de doble cara

Andrea Rugg
Modelo de salón abierto actual extra grande con paredes grises, suelo de madera clara, chimenea de doble cara, marco de chimenea de piedra y pared multimedia
Modelo de salón abierto actual extra grande con paredes grises, suelo de madera clara, chimenea de doble cara, marco de chimenea de piedra y pared multimedia
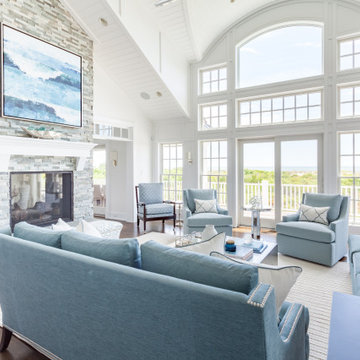
Contemporary blue & white living room overlooking the beach with expansive 2-story views
Foto de salón para visitas abierto costero extra grande sin televisor con paredes blancas, suelo de madera en tonos medios, chimenea de doble cara, marco de chimenea de piedra y suelo marrón
Foto de salón para visitas abierto costero extra grande sin televisor con paredes blancas, suelo de madera en tonos medios, chimenea de doble cara, marco de chimenea de piedra y suelo marrón
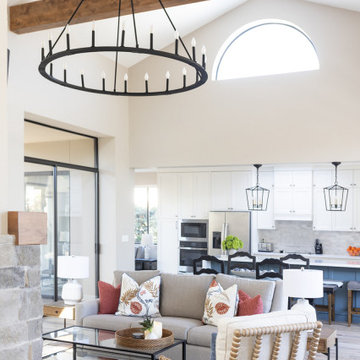
Ejemplo de salón para visitas abierto clásico renovado extra grande con paredes beige, suelo de madera clara, chimenea de doble cara, marco de chimenea de piedra, televisor colgado en la pared y vigas vistas

Acucraft Signature Series 8' Linear Double Sided Gas Fireplace with Dual Pane Glass Cooling System, Removable Glass for Open (No Glass) Viewing Option, stone & reflective glass media.

This grand 2-story home with first-floor owner’s suite includes a 3-car garage with spacious mudroom entry complete with built-in lockers. A stamped concrete walkway leads to the inviting front porch. Double doors open to the foyer with beautiful hardwood flooring that flows throughout the main living areas on the 1st floor. Sophisticated details throughout the home include lofty 10’ ceilings on the first floor and farmhouse door and window trim and baseboard. To the front of the home is the formal dining room featuring craftsman style wainscoting with chair rail and elegant tray ceiling. Decorative wooden beams adorn the ceiling in the kitchen, sitting area, and the breakfast area. The well-appointed kitchen features stainless steel appliances, attractive cabinetry with decorative crown molding, Hanstone countertops with tile backsplash, and an island with Cambria countertop. The breakfast area provides access to the spacious covered patio. A see-thru, stone surround fireplace connects the breakfast area and the airy living room. The owner’s suite, tucked to the back of the home, features a tray ceiling, stylish shiplap accent wall, and an expansive closet with custom shelving. The owner’s bathroom with cathedral ceiling includes a freestanding tub and custom tile shower. Additional rooms include a study with cathedral ceiling and rustic barn wood accent wall and a convenient bonus room for additional flexible living space. The 2nd floor boasts 3 additional bedrooms, 2 full bathrooms, and a loft that overlooks the living room.
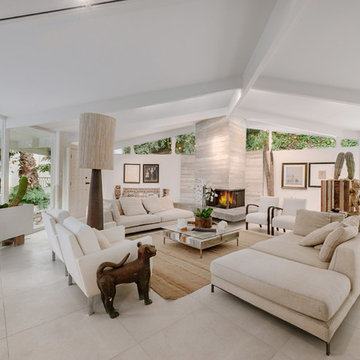
Ejemplo de salón para visitas abierto vintage extra grande sin televisor con paredes blancas, chimenea de doble cara, marco de chimenea de hormigón y suelo blanco
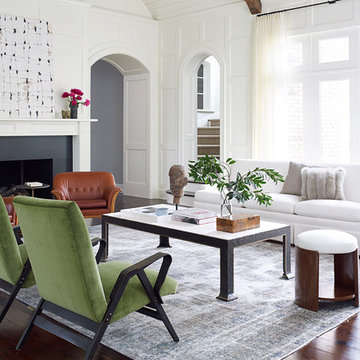
Diseño de salón para visitas abierto clásico extra grande sin televisor con paredes blancas, suelo de madera oscura, chimenea de doble cara, marco de chimenea de piedra, suelo marrón y arcos
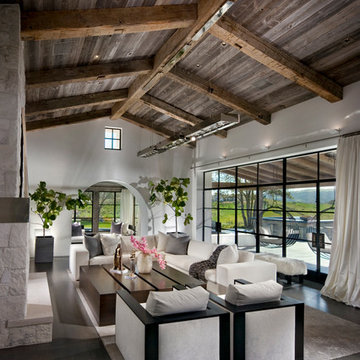
Modelo de salón abierto mediterráneo extra grande con suelo de madera en tonos medios, chimenea de doble cara y marco de chimenea de piedra
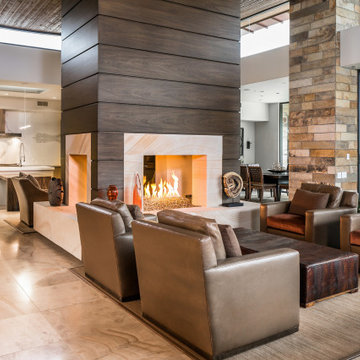
Diseño de salón abierto actual extra grande con paredes blancas, suelo beige, suelo de baldosas de cerámica, chimenea de doble cara, marco de chimenea de piedra y madera
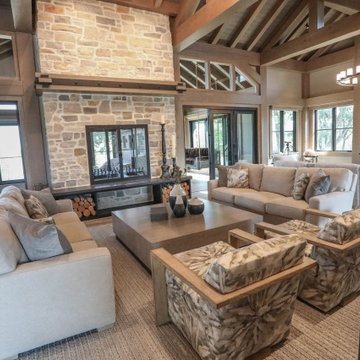
Modern rustic timber framed great room serves as the main level dining room, living room and television viewing area. Beautiful vaulted ceiling with exposed wood beams and paneled ceiling. Heated floors. Two sided stone/woodburning fireplace with a two story chimney and raised hearth. Exposed timbers create a rustic feel.
General Contracting by Martin Bros. Contracting, Inc.; James S. Bates, Architect; Interior Design by InDesign; Photography by Marie Martin Kinney.
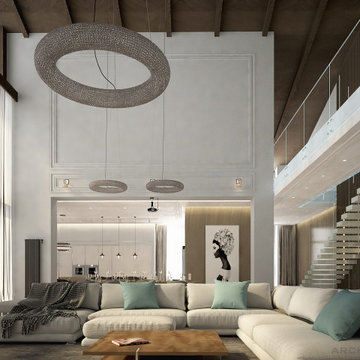
Foto de salón tipo loft y blanco y madera actual extra grande con paredes grises, suelo de madera en tonos medios, chimenea de doble cara, televisor colgado en la pared y madera
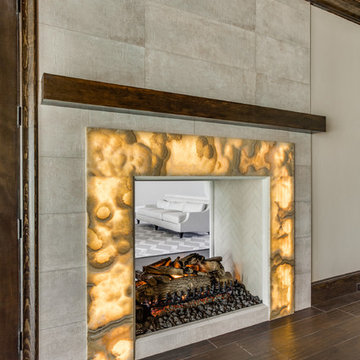
This masculine and modern Onyx Nuvolato marble bar and feature wall is perfect for hosting everything from game-day events to large cocktail parties. The onyx countertops and feature wall are backlit with LED lights to create a warm glow throughout the room. The remnants from this project were fashioned to create a matching backlit fireplace. Open shelving provides storage and display, while a built in tap provides quick access and easy storage for larger bulk items.
1.096 ideas para salones extra grandes con chimenea de doble cara
5