1.096 ideas para salones extra grandes con chimenea de doble cara
Filtrar por
Presupuesto
Ordenar por:Popular hoy
141 - 160 de 1096 fotos
Artículo 1 de 3
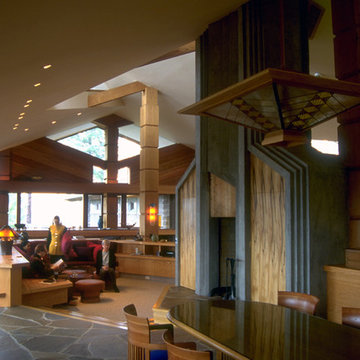
Great Room
(While with Aaron G. Green, FAIA)
Ejemplo de biblioteca en casa abierta contemporánea extra grande sin televisor con paredes multicolor, suelo de pizarra, chimenea de doble cara y marco de chimenea de piedra
Ejemplo de biblioteca en casa abierta contemporánea extra grande sin televisor con paredes multicolor, suelo de pizarra, chimenea de doble cara y marco de chimenea de piedra
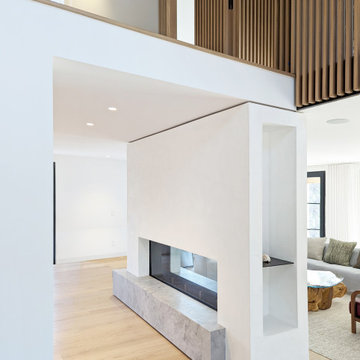
Imagen de salón abierto actual extra grande con paredes blancas, suelo de madera clara, chimenea de doble cara, marco de chimenea de piedra y suelo beige
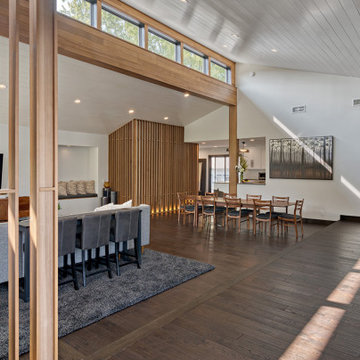
Mid century modern living room with open spaces, transom windows and waterfall, peninsula fireplace on far right;
Imagen de biblioteca en casa abierta y abovedada vintage extra grande con paredes blancas, suelo de madera en tonos medios, chimenea de doble cara, marco de chimenea de baldosas y/o azulejos, televisor colgado en la pared y suelo marrón
Imagen de biblioteca en casa abierta y abovedada vintage extra grande con paredes blancas, suelo de madera en tonos medios, chimenea de doble cara, marco de chimenea de baldosas y/o azulejos, televisor colgado en la pared y suelo marrón
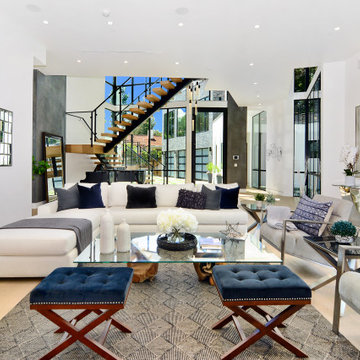
Living room with an open wall design to the back yard (via a sliding glass pocket door system and outside deck) in an open grand room that includes the entry, foyer, dining room, and wine cellar.
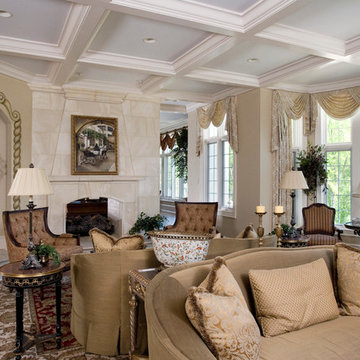
Photography by Linda Oyama Bryan. http://pickellbuilders.com. Sunken Living Room with Floor to Ceiling Limestone Surround Fireplace, Coffered Ceiling, art niche and red oak floors.
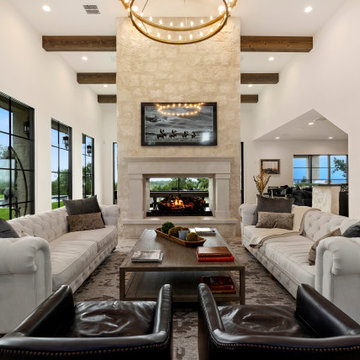
The kitchen may be the “heart of the home” but the area where families tend to gather the most are living rooms. So since these owners wanted to be “the place” to host get-togethers of all sizes, they needed a large enough space for everyone to be comfortable. A sizable living room floor plan, as well as tall beamed ceilings and walls of windows, made this room the ideal space for hosting family gatherings all year long. The floor-to-ceiling, double-sided fireplace wasn’t just eye-catching but also added a cozy warmth that played off the elegant chandelier.
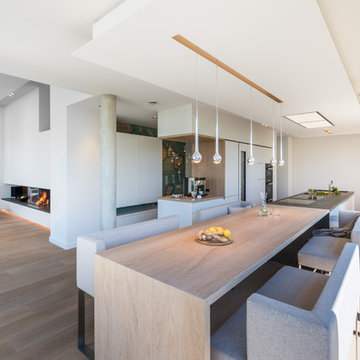
Foto de salón para visitas abierto contemporáneo extra grande con paredes blancas, suelo de madera en tonos medios, chimenea de doble cara, marco de chimenea de yeso y suelo marrón
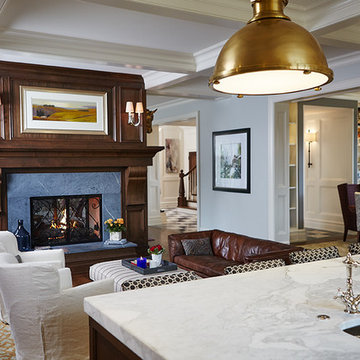
Builder: J. Peterson Homes
Interior Designer: Francesca Owens
Photographers: Ashley Avila Photography, Bill Hebert, & FulView
Capped by a picturesque double chimney and distinguished by its distinctive roof lines and patterned brick, stone and siding, Rookwood draws inspiration from Tudor and Shingle styles, two of the world’s most enduring architectural forms. Popular from about 1890 through 1940, Tudor is characterized by steeply pitched roofs, massive chimneys, tall narrow casement windows and decorative half-timbering. Shingle’s hallmarks include shingled walls, an asymmetrical façade, intersecting cross gables and extensive porches. A masterpiece of wood and stone, there is nothing ordinary about Rookwood, which combines the best of both worlds.
Once inside the foyer, the 3,500-square foot main level opens with a 27-foot central living room with natural fireplace. Nearby is a large kitchen featuring an extended island, hearth room and butler’s pantry with an adjacent formal dining space near the front of the house. Also featured is a sun room and spacious study, both perfect for relaxing, as well as two nearby garages that add up to almost 1,500 square foot of space. A large master suite with bath and walk-in closet which dominates the 2,700-square foot second level which also includes three additional family bedrooms, a convenient laundry and a flexible 580-square-foot bonus space. Downstairs, the lower level boasts approximately 1,000 more square feet of finished space, including a recreation room, guest suite and additional storage.
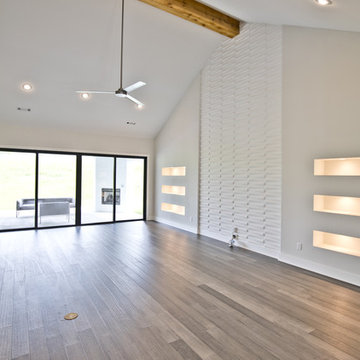
Diseño de salón abierto contemporáneo extra grande con paredes beige, suelo de madera en tonos medios, chimenea de doble cara, marco de chimenea de yeso y suelo marrón
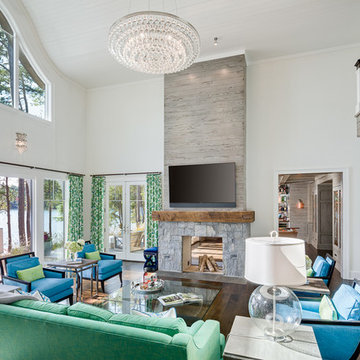
Firewater Photography
Modelo de salón abierto tradicional renovado extra grande con paredes blancas, suelo de madera oscura, chimenea de doble cara, marco de chimenea de piedra y televisor colgado en la pared
Modelo de salón abierto tradicional renovado extra grande con paredes blancas, suelo de madera oscura, chimenea de doble cara, marco de chimenea de piedra y televisor colgado en la pared
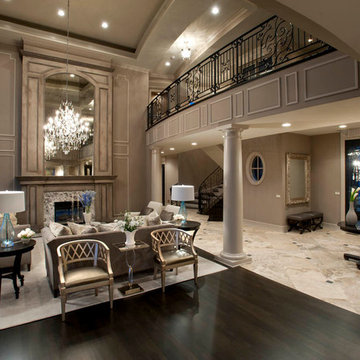
John Carlson Photography
Ejemplo de salón abierto tradicional renovado extra grande con paredes beige, suelo de madera oscura, chimenea de doble cara y marco de chimenea de madera
Ejemplo de salón abierto tradicional renovado extra grande con paredes beige, suelo de madera oscura, chimenea de doble cara y marco de chimenea de madera
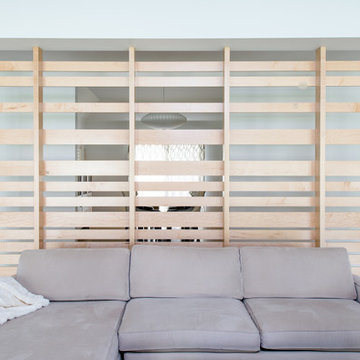
A custom maple slatted wall creates a sense of enclosure at the new great room, while still allowing for continuity and light at the living and dining areas.
photo by Jimmy Cheng Photography
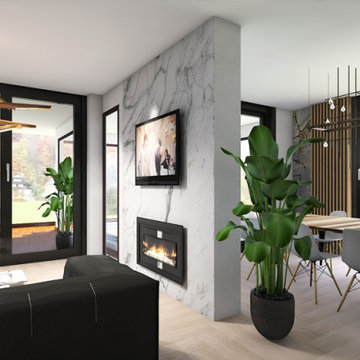
Ejemplo de salón actual extra grande con paredes blancas, suelo de baldosas de porcelana, chimenea de doble cara, televisor colgado en la pared y suelo marrón
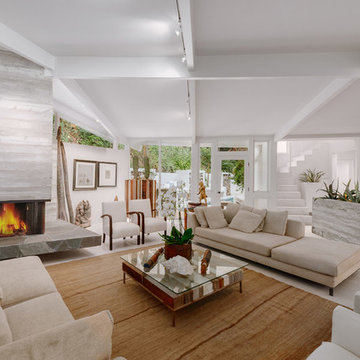
Modelo de salón para visitas abierto retro extra grande sin televisor con paredes blancas, chimenea de doble cara, marco de chimenea de hormigón y suelo blanco
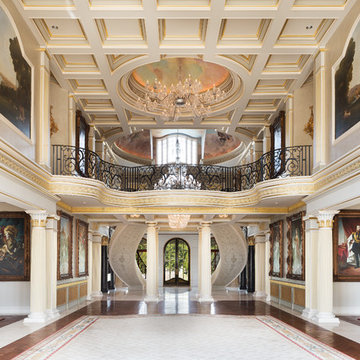
Tommy Daspit Photographer tommydaspit.com
Imagen de salón para visitas abierto clásico extra grande sin televisor con paredes beige, suelo de madera oscura, chimenea de doble cara y marco de chimenea de piedra
Imagen de salón para visitas abierto clásico extra grande sin televisor con paredes beige, suelo de madera oscura, chimenea de doble cara y marco de chimenea de piedra
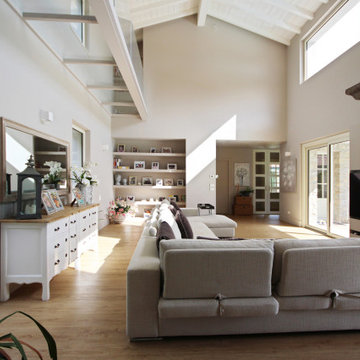
Foto de biblioteca en casa abierta campestre extra grande con chimenea de doble cara, piedra de revestimiento, suelo marrón, vigas vistas y panelado
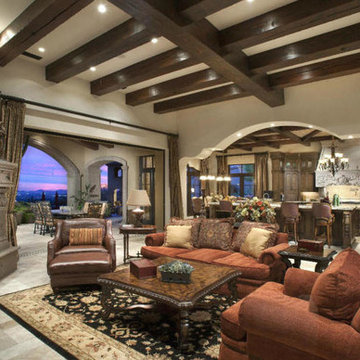
World Renowned Luxury Home Builder Fratantoni Luxury Estates built these beautiful Living Rooms!! They build homes for families all over the country in any size and style. They also have in-house Architecture Firm Fratantoni Design and world-class interior designer Firm Fratantoni Interior Designers! Hire one or all three companies to design, build and or remodel your home!
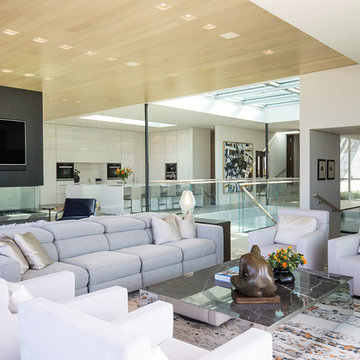
Trousdale Beverly Hills modern home luxury open plan living room. Photo by Jason Speth.
Modelo de salón para visitas tipo loft, blanco y gris y blanco moderno extra grande con paredes blancas, suelo de baldosas de porcelana, chimenea de doble cara, piedra de revestimiento, televisor colgado en la pared, suelo blanco y bandeja
Modelo de salón para visitas tipo loft, blanco y gris y blanco moderno extra grande con paredes blancas, suelo de baldosas de porcelana, chimenea de doble cara, piedra de revestimiento, televisor colgado en la pared, suelo blanco y bandeja
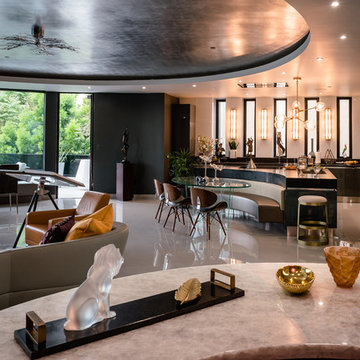
Foto de salón con barra de bar abierto actual extra grande con paredes grises, suelo de baldosas de porcelana, chimenea de doble cara, marco de chimenea de piedra, televisor retractable y suelo blanco
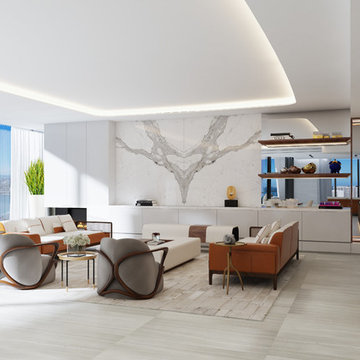
Zaha Hadid Architects have dazzled us again, this time with 1000 MUSEUM, a high-rise residential tower that casts a luminous presence across Biscayne Boulevard.At 4800 square-feet, the residence offers a spacious floor plan that is easy to work with and offers lots of possibilities, including a spectacular terrace that brings the total square footage to 5500. Four bedrooms and five-and-a-half bathrooms are the perfect vehicles for exquisite furniture, finishes, lighting, custom pieces, and more.We’ve sourced Giorgetti, Holly Hunt, Kyle Bunting, Hermès, Rolling Hill Lighting, and more.
1.096 ideas para salones extra grandes con chimenea de doble cara
8