1.096 ideas para salones extra grandes con chimenea de doble cara
Filtrar por
Presupuesto
Ordenar por:Popular hoy
41 - 60 de 1096 fotos
Artículo 1 de 3
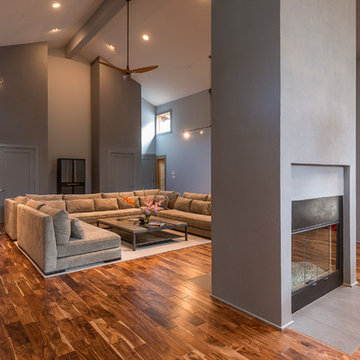
Foto de salón abierto moderno extra grande con paredes grises, suelo de madera en tonos medios, chimenea de doble cara, marco de chimenea de yeso y televisor colgado en la pared

This 5687 sf home was a major renovation including significant modifications to exterior and interior structural components, walls and foundations. Included were the addition of several multi slide exterior doors, windows, new patio cover structure with master deck, climate controlled wine room, master bath steam shower, 4 new gas fireplace appliances and the center piece- a cantilever structural steel staircase with custom wood handrail and treads.
A complete demo down to drywall of all areas was performed excluding only the secondary baths, game room and laundry room where only the existing cabinets were kept and refinished. Some of the interior structural and partition walls were removed. All flooring, counter tops, shower walls, shower pans and tubs were removed and replaced.
New cabinets in kitchen and main bar by Mid Continent. All other cabinetry was custom fabricated and some existing cabinets refinished. Counter tops consist of Quartz, granite and marble. Flooring is porcelain tile and marble throughout. Wall surfaces are porcelain tile, natural stacked stone and custom wood throughout. All drywall surfaces are floated to smooth wall finish. Many electrical upgrades including LED recessed can lighting, LED strip lighting under cabinets and ceiling tray lighting throughout.
The front and rear yard was completely re landscaped including 2 gas fire features in the rear and a built in BBQ. The pool tile and plaster was refinished including all new concrete decking.
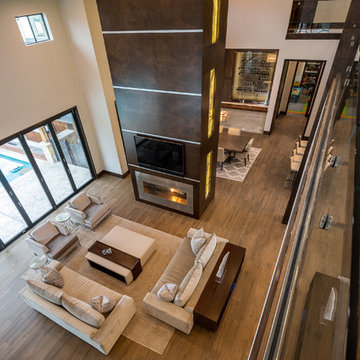
Expansive living and dining areas in this private residence outside of Dallas designed by Carrie Maniaci. Custom fireplace with back-lit onyx, 2 sided fireplace, nano walls opening 2 rooms to the outdoor pool and living areas, and wood tile floors are just some of the features of this transitional-soft contemporary residence. All furnishings were custom made.

Diseño de biblioteca en casa abierta campestre extra grande con chimenea de doble cara, piedra de revestimiento, suelo marrón, vigas vistas y panelado
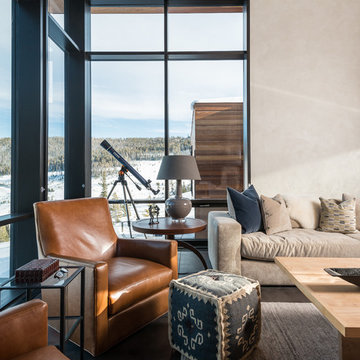
Imagen de salón abierto contemporáneo extra grande con paredes beige, suelo de cemento, chimenea de doble cara, marco de chimenea de piedra y televisor independiente

Interior Design by Blackband Design
Photography by Tessa Neustadt
Imagen de salón para visitas abierto contemporáneo extra grande con paredes blancas, suelo de piedra caliza, chimenea de doble cara, marco de chimenea de baldosas y/o azulejos y televisor colgado en la pared
Imagen de salón para visitas abierto contemporáneo extra grande con paredes blancas, suelo de piedra caliza, chimenea de doble cara, marco de chimenea de baldosas y/o azulejos y televisor colgado en la pared

Builder: J. Peterson Homes
Interior Designer: Francesca Owens
Photographers: Ashley Avila Photography, Bill Hebert, & FulView
Capped by a picturesque double chimney and distinguished by its distinctive roof lines and patterned brick, stone and siding, Rookwood draws inspiration from Tudor and Shingle styles, two of the world’s most enduring architectural forms. Popular from about 1890 through 1940, Tudor is characterized by steeply pitched roofs, massive chimneys, tall narrow casement windows and decorative half-timbering. Shingle’s hallmarks include shingled walls, an asymmetrical façade, intersecting cross gables and extensive porches. A masterpiece of wood and stone, there is nothing ordinary about Rookwood, which combines the best of both worlds.
Once inside the foyer, the 3,500-square foot main level opens with a 27-foot central living room with natural fireplace. Nearby is a large kitchen featuring an extended island, hearth room and butler’s pantry with an adjacent formal dining space near the front of the house. Also featured is a sun room and spacious study, both perfect for relaxing, as well as two nearby garages that add up to almost 1,500 square foot of space. A large master suite with bath and walk-in closet which dominates the 2,700-square foot second level which also includes three additional family bedrooms, a convenient laundry and a flexible 580-square-foot bonus space. Downstairs, the lower level boasts approximately 1,000 more square feet of finished space, including a recreation room, guest suite and additional storage.
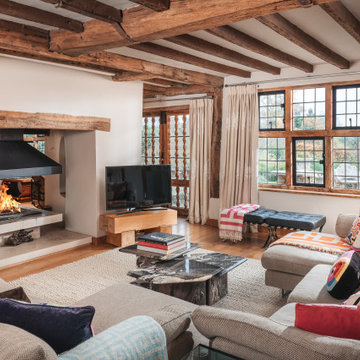
Diseño de salón con rincón musical abierto de estilo de casa de campo extra grande con paredes blancas, suelo de madera en tonos medios, chimenea de doble cara, marco de chimenea de piedra y suelo beige
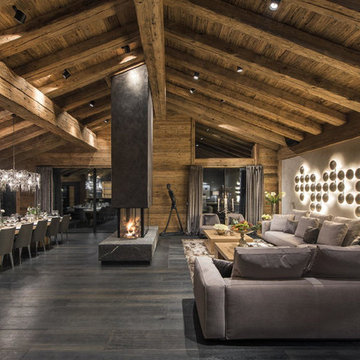
Foto de salón abierto contemporáneo extra grande con suelo de madera oscura, chimenea de doble cara y marco de chimenea de hormigón
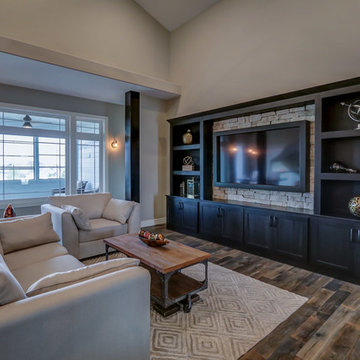
Tracy T. Photography
Imagen de salón abierto contemporáneo extra grande con paredes grises, suelo de madera oscura, chimenea de doble cara, marco de chimenea de piedra, televisor colgado en la pared y suelo multicolor
Imagen de salón abierto contemporáneo extra grande con paredes grises, suelo de madera oscura, chimenea de doble cara, marco de chimenea de piedra, televisor colgado en la pared y suelo multicolor
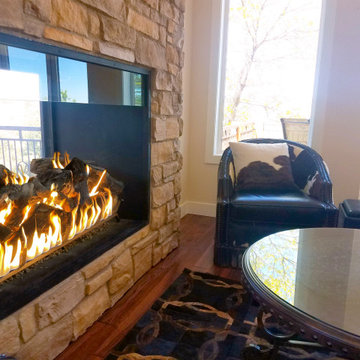
Enjoy your fireplace from multiple spaces with an Acucraft Timeless Gas Fireplace. Combined with the tallest, fullest flames on the market, your fireplace with provide the perfect focal point for your home.

This house was built in Europe for a client passionate about concrete and wood.
The house has an area of 165sqm a warm family environment worked in modern style.
The family-style house contains Living Room, Kitchen with Dining table, 3 Bedrooms, 2 Bathrooms, Toilet, and Utility.
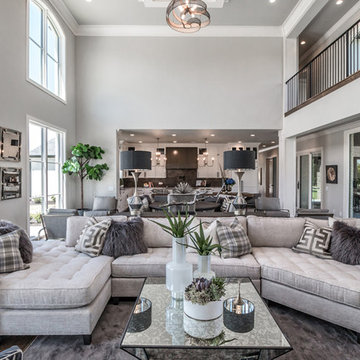
• SEE THROUGH FIREPLACE WITH CUSTOM TRIMMED MANTLE AND MARBLE SURROUND
• TWO STORY CEILING WITH CUSTOM DESIGNED WINDOW WALLS
• CUSTOM TRIMMED ACCENT COLUMNS
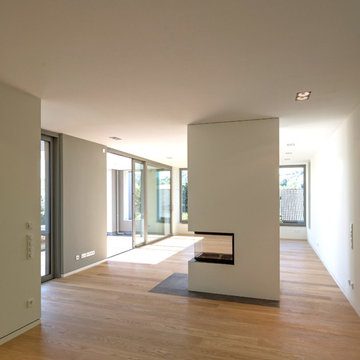
Foto: Jens Bergmann / KSB Architekten
Ejemplo de salón para visitas abierto contemporáneo extra grande con paredes blancas, suelo de madera clara, chimenea de doble cara y marco de chimenea de yeso
Ejemplo de salón para visitas abierto contemporáneo extra grande con paredes blancas, suelo de madera clara, chimenea de doble cara y marco de chimenea de yeso
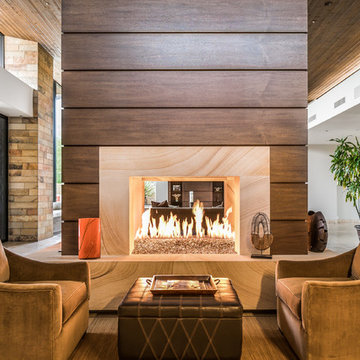
Standing with the kitchen at your back, this is the east facing view of the stunning massive fireplace in the great room.
Imagen de salón abierto actual extra grande con chimenea de doble cara y marco de chimenea de madera
Imagen de salón abierto actual extra grande con chimenea de doble cara y marco de chimenea de madera
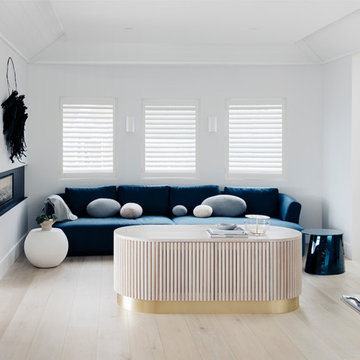
Felix Forest
Imagen de salón actual extra grande con paredes blancas, suelo de madera clara, chimenea de doble cara y suelo beige
Imagen de salón actual extra grande con paredes blancas, suelo de madera clara, chimenea de doble cara y suelo beige

Indy Ferrufino
EIF Images
eifimages@gmail.com
Diseño de salón abierto actual extra grande con paredes blancas, suelo de madera clara, chimenea de doble cara, marco de chimenea de piedra, televisor colgado en la pared y suelo marrón
Diseño de salón abierto actual extra grande con paredes blancas, suelo de madera clara, chimenea de doble cara, marco de chimenea de piedra, televisor colgado en la pared y suelo marrón
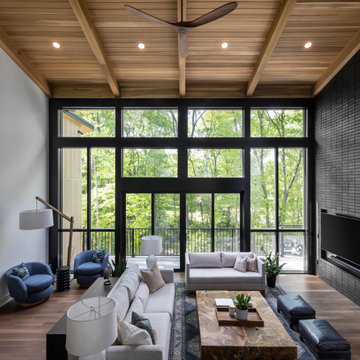
Our clients relocated to Ann Arbor and struggled to find an open layout home that was fully functional for their family. We worked to create a modern inspired home with convenient features and beautiful finishes.
This 4,500 square foot home includes 6 bedrooms, and 5.5 baths. In addition to that, there is a 2,000 square feet beautifully finished basement. It has a semi-open layout with clean lines to adjacent spaces, and provides optimum entertaining for both adults and kids.
The interior and exterior of the home has a combination of modern and transitional styles with contrasting finishes mixed with warm wood tones and geometric patterns.
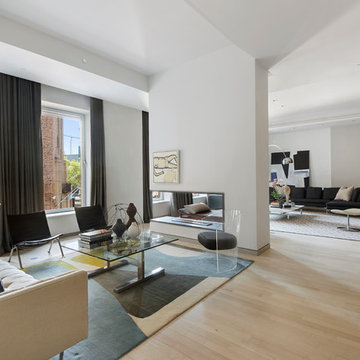
This home's impeccable custom renovation beautifully complements its bright, open living spaces. The loft opens via private keyed elevator into an expansive great room featuring soaring ceilings of over 11' and oversized south-facing windows that flood the apartment with natural light. A gorgeous double-sided fireplace divides the room into two distinct living and entertaining spaces complete with a wet bar and adjoining marble powder room. A custom Lutron lighting and Sonos sound system throughout makes loft entertaining a breeze. -- Gotham Photo Company
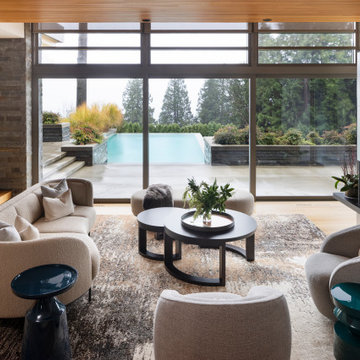
Ejemplo de salón abierto actual extra grande sin televisor con suelo de madera en tonos medios, chimenea de doble cara, marco de chimenea de hormigón y suelo naranja
1.096 ideas para salones extra grandes con chimenea de doble cara
3