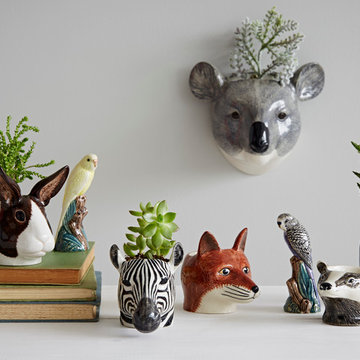959 ideas para salones exóticos de tamaño medio
Filtrar por
Presupuesto
Ordenar por:Popular hoy
101 - 120 de 959 fotos
Artículo 1 de 3
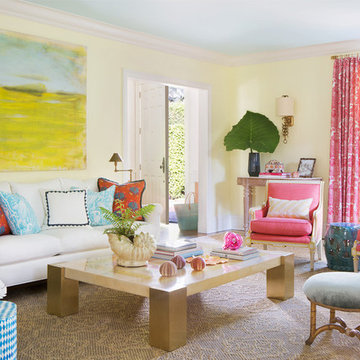
Photo by Jessica Glynn, Styling by Liz Strong
Foto de salón para visitas cerrado exótico de tamaño medio con paredes amarillas
Foto de salón para visitas cerrado exótico de tamaño medio con paredes amarillas
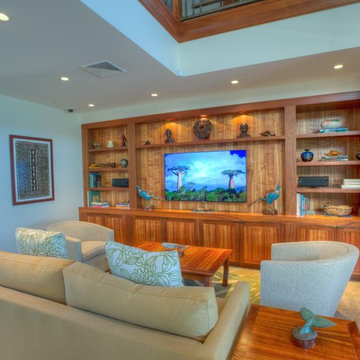
Imagen de salón tropical de tamaño medio con pared multimedia, paredes blancas y suelo de baldosas de porcelana
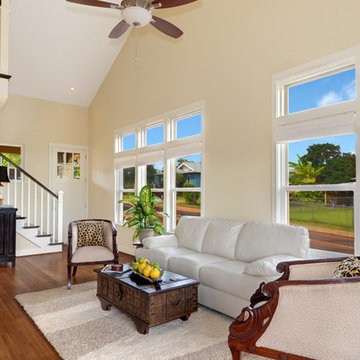
Diseño de salón para visitas abierto exótico de tamaño medio sin chimenea y televisor con paredes beige, suelo de madera en tonos medios y suelo marrón
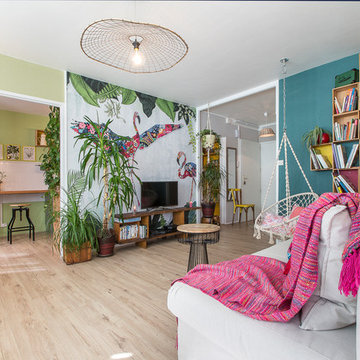
Salon à la décoration bohème nature
photo : www.scalpfoto.com
Foto de salón tropical de tamaño medio con paredes multicolor y suelo de madera clara
Foto de salón tropical de tamaño medio con paredes multicolor y suelo de madera clara
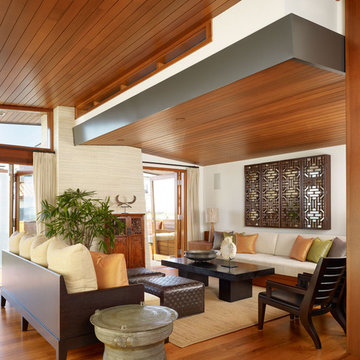
Photography: Eric Staudenmaier
Foto de salón abierto tropical de tamaño medio con televisor retractable, suelo marrón y suelo de madera oscura
Foto de salón abierto tropical de tamaño medio con televisor retractable, suelo marrón y suelo de madera oscura
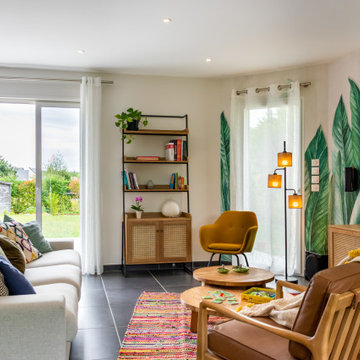
Quoi de plus agréable que de sentir en vacances chez soi? Voilà le leitmotiv de ce projet naturel et coloré dans un esprit kraft et balinais où le végétal est roi.
Les espaces ont été imaginés faciles à vivre avec des matériaux nobles et authentiques.
Un ensemble très convivial qui invite à la détente.
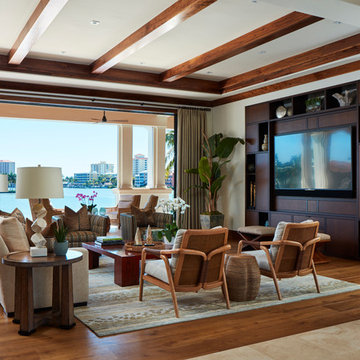
Foto de salón abierto exótico de tamaño medio sin chimenea con paredes blancas, suelo de madera en tonos medios, televisor colgado en la pared y suelo marrón
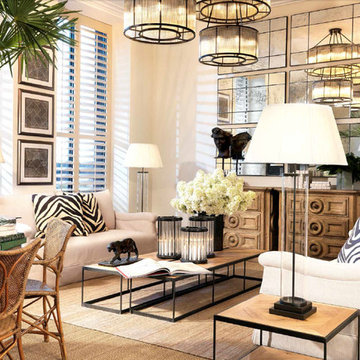
Gaby Kloekke - OROA.COM
Diseño de salón para visitas cerrado tropical de tamaño medio con paredes beige y moqueta
Diseño de salón para visitas cerrado tropical de tamaño medio con paredes beige y moqueta
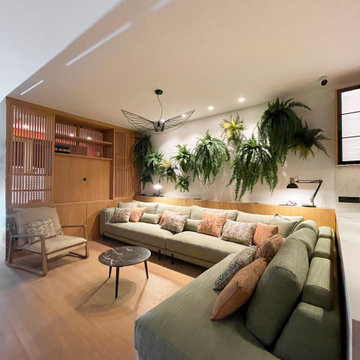
Al ser una planta larga y estrecha, el salón tenía el handicap de ser también zona de paso. En este espacio teníamos el reto de elimiar la molesta sensación alargada y por un lado fabricamos un mueble multiusos a media que sirve de divisor con una zona de despacho, a la vez es mueble para la TV con puertas correderas y almacenaje por ambas caras.
El espacio a continuación del mueble divisor está ocupado por un sofá de casi 5 x 3 metros. Tras el sofá se hizo una zona de madera a modo de mesas auxiliares y en la pared decoramos con plantas para aportar volúmen y el punto brasileño que adora la propietaria.
Being a long and narrow plan, the living room had the handicap of also being a transit area. In this space, we had the challenge of eliminating the annoying elongated sensation and on the one hand we manufactured a multi-purpose piece of furniture that serves as a divider with an office area, at the same time it is a TV cabinet with sliding doors and storage on both sides.
The space below the dividing unit is occupied by a sofa measuring almost 5 x 3 meters. Behind the sofa, a wooden area was made as auxiliary tables and on the wall we decorated with plants to provide volume and the Brazilian touch that the owner adores.
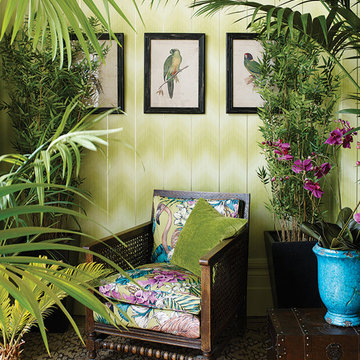
Stoff Flamingo Club und Tapete Danzon (moderne grüne Tapeten), eine Kobination aus klassisch exotisch und modern. gerahmten Bilder von Papageien auf der grünen Tapete und grünes Kissen auf dem Lounge Chair im Wohnzimmer. -
Wallpaper Danzon (green wallcovering) - A chevron stripe set between fine metallic lines, named after Cuban dance music.
Fabrics Flamingo Club - A colourful depiction of flamingos peering though exotic flora, printed on pure cotton.
Foto Stoff Flamingo Club und Tapete Danzon: Osborne & Little für Schulzes Farben- und Tapetenhaus, Interior Designers and Decorators, décorateurs et stylistes d'intérieur, Home Improvement
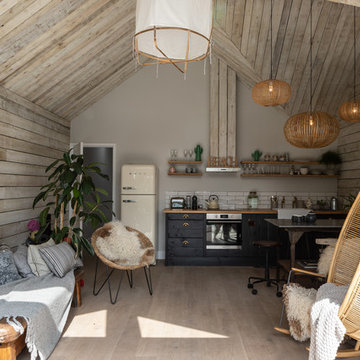
Modelo de salón para visitas abierto tropical de tamaño medio con paredes beige, suelo de madera clara, televisor colgado en la pared y suelo beige
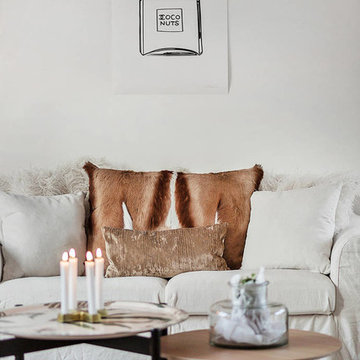
Ejemplo de salón para visitas abierto exótico de tamaño medio sin chimenea y televisor con paredes blancas y suelo de madera clara

A bright and colorful eclectic living space with elements of mid-century design as well as tropical pops and lots of plants. Featuring vintage lighting salvaged from a preserved 1960's home in Palm Springs hanging in front of a custom designed slatted feature wall. Custom art from a local San Diego artist is paired with a signed print from the artist SHAG. The sectional is custom made in an evergreen velvet. Hand painted floating cabinets and bookcases feature tropical wallpaper backing. An art tv displays a variety of curated works throughout the year.
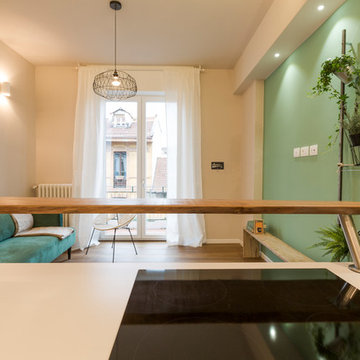
Vista della zona living.
Foto de salón abierto exótico de tamaño medio con paredes verdes y suelo de madera clara
Foto de salón abierto exótico de tamaño medio con paredes verdes y suelo de madera clara
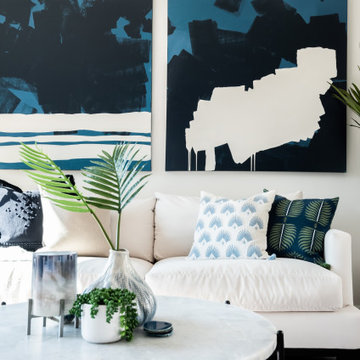
Upstairs game room and living space with ocean views.
__
We had so much fun designing in this Spanish meets beach style with wonderful clients who travel the world with their 3 sons. The clients had excellent taste and ideas they brought to the table, and were always open to Jamie's suggestions that seemed wildly out of the box at the time. The end result was a stunning mix of traditional, Meditteranean, and updated coastal that reflected the many facets of the clients. The bar area downstairs is a sports lover's dream, while the bright and beachy formal living room upstairs is perfect for book club meetings. One of the son's personal photography is tastefully framed and lines the hallway, and custom art also ensures this home is uniquely and divinely designed just for this lovely family.
__
Design by Eden LA Interiors
Photo by Kim Pritchard Photography
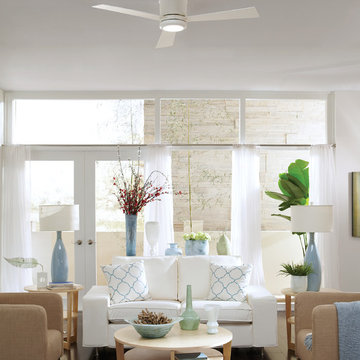
Monte Carlo
Modelo de salón exótico de tamaño medio con paredes blancas y suelo de madera oscura
Modelo de salón exótico de tamaño medio con paredes blancas y suelo de madera oscura
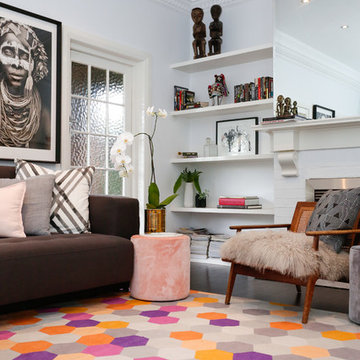
They say the magic thing about home is that it feels good to leave and even better to come back and that is exactly what this family wanted to create when they purchased their Bondi home and prepared to renovate. Like Marilyn Monroe, this 1920’s Californian-style bungalow was born with the bone structure to be a great beauty. From the outset, it was important the design reflect their personal journey as individuals along with celebrating their journey as a family. Using a limited colour palette of white walls and black floors, a minimalist canvas was created to tell their story. Sentimental accents captured from holiday photographs, cherished books, artwork and various pieces collected over the years from their travels added the layers and dimension to the home. Architrave sides in the hallway and cutout reveals were painted in high-gloss black adding contrast and depth to the space. Bathroom renovations followed the black a white theme incorporating black marble with white vein accents and exotic greenery was used throughout the home – both inside and out, adding a lushness reminiscent of time spent in the tropics. Like this family, this home has grown with a 3rd stage now in production - watch this space for more...
Martine Payne & Deen Hameed
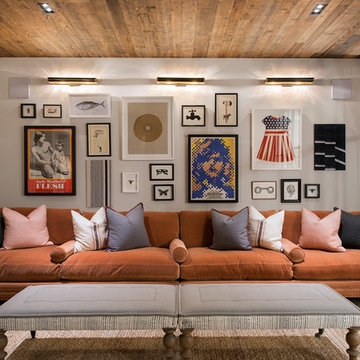
This open plan property in Kensington studios hosted an impressive double height living room, open staircase and glass partitions. The lighting design needed to draw the eye through the space and work from lots of different viewing angles
Photo by Tom St Aubyn
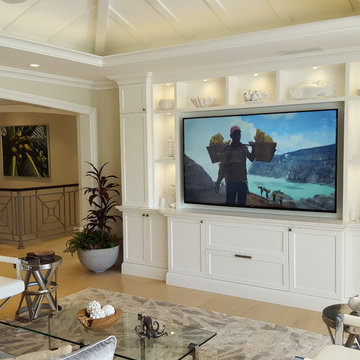
Built in 1998, the 2,800 sq ft house was lacking the charm and amenities that the location justified. The idea was to give it a "Hawaiiana" plantation feel.
Exterior renovations include staining the tile roof and exposing the rafters by removing the stucco soffits and adding brackets.
Smooth stucco combined with wood siding, expanded rear Lanais, a sweeping spiral staircase, detailed columns, balustrade, all new doors, windows and shutters help achieve the desired effect.
On the pool level, reclaiming crawl space added 317 sq ft. for an additional bedroom suite, and a new pool bathroom was added.
On the main level vaulted ceilings opened up the great room, kitchen, and master suite. Two small bedrooms were combined into a fourth suite and an office was added. Traditional built-in cabinetry and moldings complete the look.
959 ideas para salones exóticos de tamaño medio
6
