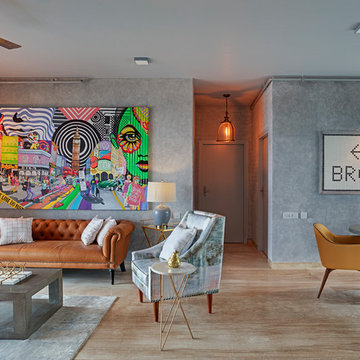2.130 ideas para salones eclécticos con suelo beige
Filtrar por
Presupuesto
Ordenar por:Popular hoy
21 - 40 de 2130 fotos
Artículo 1 de 3

Positioned at the base of Camelback Mountain this hacienda is muy caliente! Designed for dear friends from New York, this home was carefully extracted from the Mrs’ mind.
She had a clear vision for a modern hacienda. Mirroring the clients, this house is both bold and colorful. The central focus was hospitality, outdoor living, and soaking up the amazing views. Full of amazing destinations connected with a curving circulation gallery, this hacienda includes water features, game rooms, nooks, and crannies all adorned with texture and color.
This house has a bold identity and a warm embrace. It was a joy to design for these long-time friends, and we wish them many happy years at Hacienda Del Sueño.
Project Details // Hacienda del Sueño
Architecture: Drewett Works
Builder: La Casa Builders
Landscape + Pool: Bianchi Design
Interior Designer: Kimberly Alonzo
Photographer: Dino Tonn
Wine Room: Innovative Wine Cellar Design
Publications
“Modern Hacienda: East Meets West in a Fabulous Phoenix Home,” Phoenix Home & Garden, November 2009
Awards
ASID Awards: First place – Custom Residential over 6,000 square feet
2009 Phoenix Home and Garden Parade of Homes
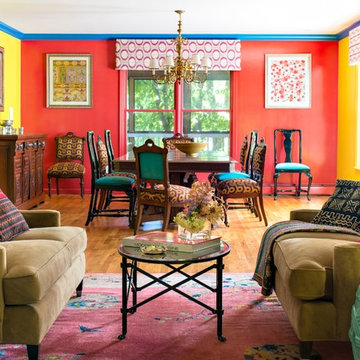
Empty nesters and avid cooks and entertainers were looking for a dramatic change. We removed wall between living room and dining room to create a music and art salon. Rather than changing out all the furnishings, we reupholstered existing dining room chairs, repaired dining table, chandelier and side board. We augmented dining room seating with an inexpensive set of black chippendales from ebay reupholstered in an aqua velvet fabric.
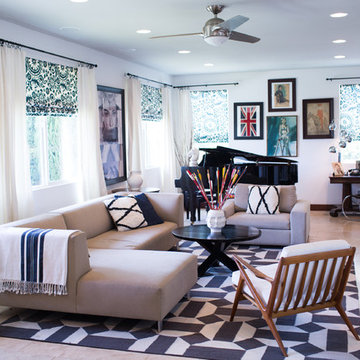
Elisa Ivers Photography
Imagen de salón bohemio con paredes blancas, pared multimedia y suelo beige
Imagen de salón bohemio con paredes blancas, pared multimedia y suelo beige
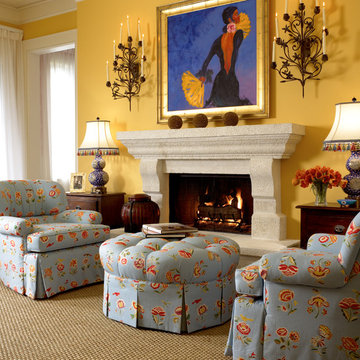
The bright yellow walls are a backdrop for the sunny south florida home. An exotic painting of a fan dancer graces the wall above the stone mantel.
Diseño de salón bohemio con paredes amarillas, moqueta, todas las chimeneas y suelo beige
Diseño de salón bohemio con paredes amarillas, moqueta, todas las chimeneas y suelo beige

Modelo de salón abierto bohemio grande con paredes blancas, suelo de madera clara, chimenea lineal, marco de chimenea de baldosas y/o azulejos, suelo beige y vigas vistas

Ejemplo de salón con rincón musical cerrado ecléctico grande con paredes grises, suelo de madera clara, chimenea de doble cara, marco de chimenea de baldosas y/o azulejos y suelo beige
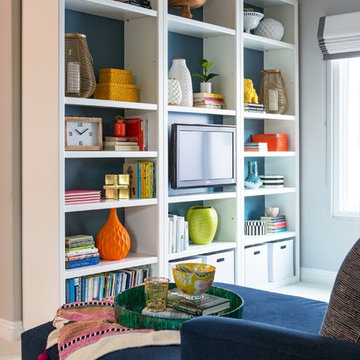
Ejemplo de salón abierto ecléctico de tamaño medio sin chimenea con paredes grises, moqueta, televisor independiente y suelo beige
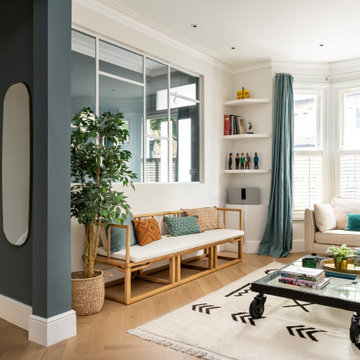
Imagen de salón para visitas cerrado ecléctico de tamaño medio sin chimenea y televisor con paredes azules, suelo de madera clara y suelo beige

The large fireplace inlay is perfect for the flat screen TV and sound bar, keeping the profile streamlined. A colorful water vapor mist feature gives off the warm glow of a real fireplace without the heat. The selenite crystal logs provide a touch of alluring drama when lit. A sleek bench allows for additional seating when entertaining and doubles as a surface for pillows, baskets or other decorative items.
Photo: Zeke Ruelas
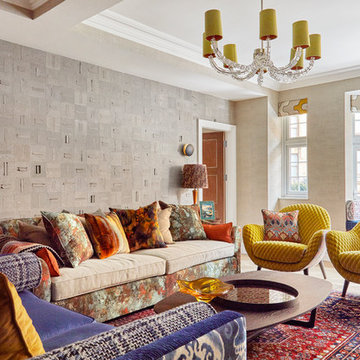
Foto de salón para visitas cerrado bohemio de tamaño medio con paredes grises, suelo de madera clara y suelo beige

Ejemplo de salón para visitas abierto ecléctico de tamaño medio con paredes blancas, suelo de baldosas de cerámica, chimenea de esquina, marco de chimenea de yeso, televisor colgado en la pared y suelo beige
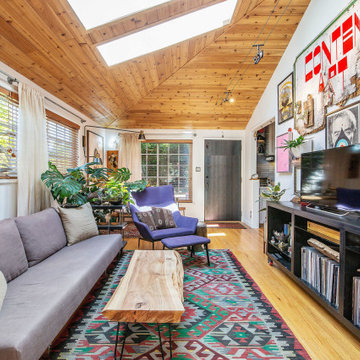
Foto de salón abovedado ecléctico con paredes blancas, suelo de madera clara, televisor independiente, suelo beige y madera

Foto de salón para visitas abierto ecléctico pequeño con paredes beige, moqueta, chimeneas suspendidas, marco de chimenea de madera, televisor colgado en la pared y suelo beige
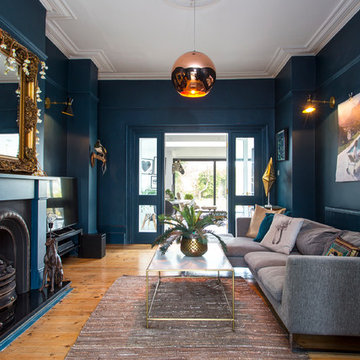
Royal Blue reception room - Jonathan Shilton
Modelo de salón para visitas cerrado bohemio de tamaño medio con paredes azules, suelo de madera clara, todas las chimeneas, marco de chimenea de metal, televisor independiente, suelo beige y alfombra
Modelo de salón para visitas cerrado bohemio de tamaño medio con paredes azules, suelo de madera clara, todas las chimeneas, marco de chimenea de metal, televisor independiente, suelo beige y alfombra
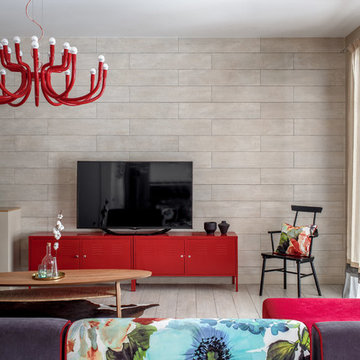
Роман Спиридонов
Modelo de salón ecléctico de tamaño medio con suelo de baldosas de porcelana, suelo beige, paredes beige y televisor independiente
Modelo de salón ecléctico de tamaño medio con suelo de baldosas de porcelana, suelo beige, paredes beige y televisor independiente
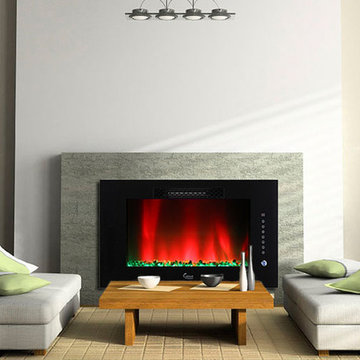
Modelo de salón para visitas abierto ecléctico de tamaño medio sin televisor con paredes blancas, suelo de madera en tonos medios, chimenea lineal, marco de chimenea de baldosas y/o azulejos y suelo beige
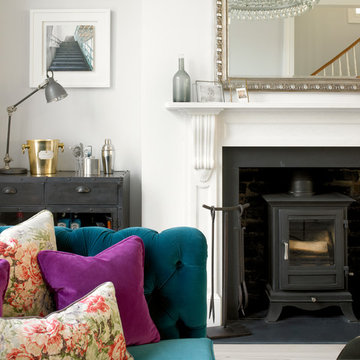
Photographer: Nick Smith
Foto de salón para visitas cerrado ecléctico grande sin televisor con paredes blancas, suelo de madera clara, todas las chimeneas, marco de chimenea de piedra y suelo beige
Foto de salón para visitas cerrado ecléctico grande sin televisor con paredes blancas, suelo de madera clara, todas las chimeneas, marco de chimenea de piedra y suelo beige
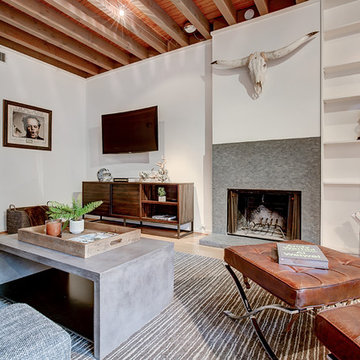
Luxury bachelor pad in the heart of Highland Park overlooking the Dallas Country Club. The mid century modern Oblesby was designed and built by architect James Wiley and turn-key furnished by Jessica Koltun Design. Eclectic with a mix of classic furniture with rustic, masculine elements. More photos and information at www.jkoltun.com Photography by Shawn Jolly Photography
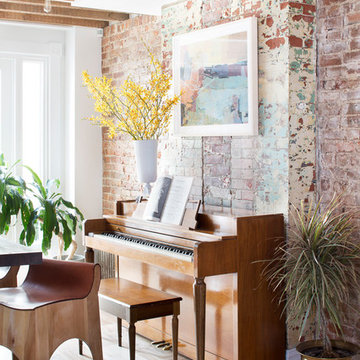
Photo - Jessica Glynn Photography
Diseño de salón cerrado ecléctico de tamaño medio con paredes multicolor, suelo de madera clara, todas las chimeneas, marco de chimenea de piedra, televisor colgado en la pared y suelo beige
Diseño de salón cerrado ecléctico de tamaño medio con paredes multicolor, suelo de madera clara, todas las chimeneas, marco de chimenea de piedra, televisor colgado en la pared y suelo beige
2.130 ideas para salones eclécticos con suelo beige
2
