2.132 ideas para salones eclécticos con suelo beige
Filtrar por
Presupuesto
Ordenar por:Popular hoy
81 - 100 de 2132 fotos
Artículo 1 de 3
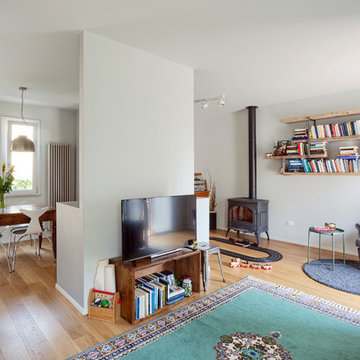
Ph. Simone Cappelletti
Foto de salón bohemio con paredes grises, suelo de madera clara, estufa de leña, marco de chimenea de metal, televisor independiente, suelo beige y alfombra
Foto de salón bohemio con paredes grises, suelo de madera clara, estufa de leña, marco de chimenea de metal, televisor independiente, suelo beige y alfombra
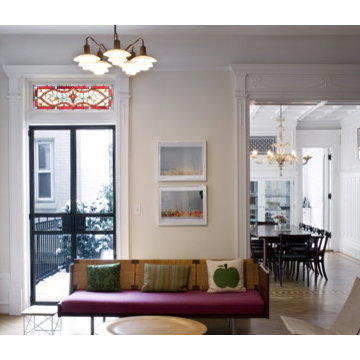
FORBES TOWNHOUSE Park Slope, Brooklyn Abelow Sherman Architects Partner-in-Charge: David Sherman Contractor: Top Drawer Construction Photographer: Mikiko Kikuyama Completed: 2007 Project Team: Rosie Donovan, Mara Ayuso This project upgrades a brownstone in the Park Slope Historic District in a distinctive manner. The clients are both trained in the visual arts, and have well-developed sensibilities about how a house is used as well as how elements from certain eras can interact visually. A lively dialogue has resulted in a design in which the architectural and construction interventions appear as a subtle background to the decorating. The intended effect is that the structure of each room appears to have a “timeless” quality, while the fit-ups, loose furniture, and lighting appear more contemporary. Thus the bathrooms are sheathed in mosaic tile, with a rough texture, and of indeterminate origin. The color palette is generally muted. The fixtures however are modern Italian. A kitchen features rough brick walls and exposed wood beams, as crooked as can be, while the cabinets within are modernist overlay slabs of walnut veneer. Throughout the house, the visible components include thick Cararra marble, new mahogany windows with weights-and-pulleys, new steel sash windows and doors, and period light fixtures. What is not seen is a state-of-the-art infrastructure consisting of a new hot water plant, structured cabling, new electrical service and plumbing piping. Because of an unusual relationship with its site, there is no backyard to speak of, only an eight foot deep space between the building’s first floor extension and the property line. In order to offset this problem, a series of Ipe wood decks were designed, and very precisely built to less than 1/8 inch tolerance. There is a deck of some kind on each floor from the basement to the third floor. On the exterior, the brownstone facade was completely restored. All of this was achieve
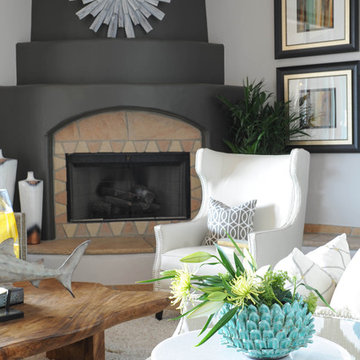
Modelo de salón ecléctico grande con paredes blancas, chimenea de esquina, marco de chimenea de yeso, suelo de piedra caliza y suelo beige
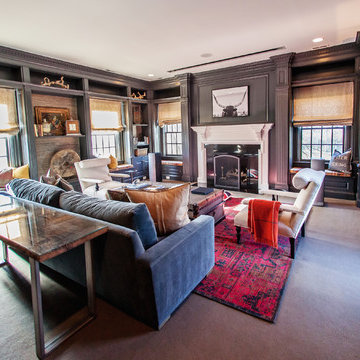
Imagen de salón para visitas cerrado ecléctico grande sin televisor con paredes grises, moqueta, todas las chimeneas, marco de chimenea de madera y suelo beige
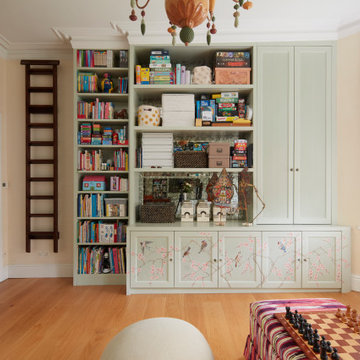
Ejemplo de salón cerrado bohemio de tamaño medio con paredes beige, suelo de madera clara y suelo beige
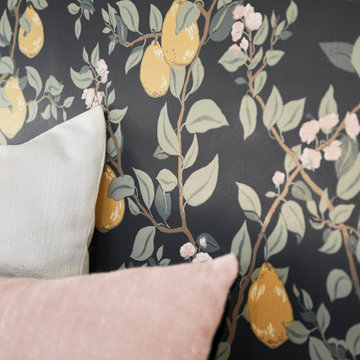
Pièce de jour ouverte
Diseño de salón abierto ecléctico con paredes blancas, suelo de madera clara, todas las chimeneas, suelo beige y papel pintado
Diseño de salón abierto ecléctico con paredes blancas, suelo de madera clara, todas las chimeneas, suelo beige y papel pintado

Главной фишкой данного помещения является 3D-панель за телевизором, с вырезанными в темном дереве силуэтами веток.
Сбоку от дивана стена выполнена из декоративной штукатурки, которая реверсом повторяет орнамент центрального акцента помещения. Напротив телевизора выделено много места под журнальный столик, выполненный из теплого дерева и просторный диван изумрудного цвета. Изначально у дивана подразумевалось сделать большой ковер, но из-за большого количества проб, подбор ковра затянулся на большой срок. Однако привезенный дизайнером ковер для фотосъемки настолько вписался в общую картину именно за счет своей текстуры, что было желание непременно оставить такой необычный элемент.
Сама комната сочетает яркие и бежевые тона, однако зона кабинета отделена цветовым решением, она в более темных деревянных текстурах. Насыщенный коричневый оттенок пола и потолка отделяет контрастом данную зону и соответствует вкусам хозяина. Рабочее место отгородили прозрачным резным стеллажом. А в дополнение напротив письменного стола стоит еще один стеллаж индивидуального исполнения из глубокого темного дерева, в котором много секций под документы и книги. Зону над компьютером хорошо освещает подвесной светильник, который, как и почти все освещение в доме, соответствует современному стилю.
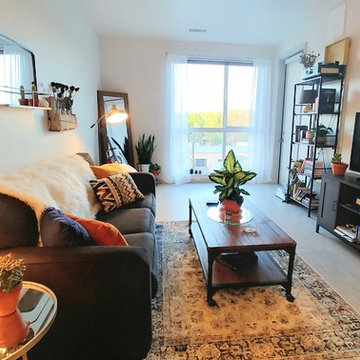
Diseño de salón bohemio con paredes blancas, suelo de baldosas de porcelana y suelo beige
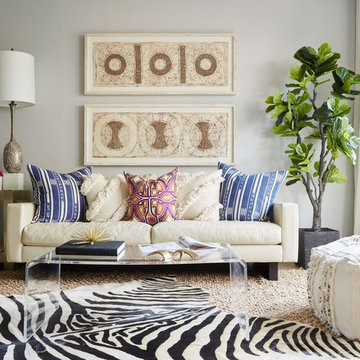
This lakeside home was completely refurbished inside and out to accommodate 16 guests in a stylish, hotel-like setting. Owned by a long-time client of Pulp, this home reflects the owner's personal style -- well-traveled and eclectic -- while also serving as a landing pad for her large family. With spa-like guest bathrooms equipped with robes and lotions, guest bedrooms with multiple beds and high-quality comforters, and a party deck with a bar/entertaining area, this is the ultimate getaway.
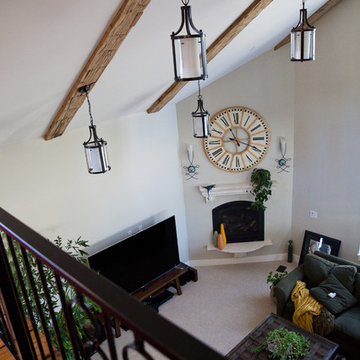
Mia Photography
Imagen de salón ecléctico de tamaño medio con moqueta, chimenea de esquina, marco de chimenea de yeso, televisor independiente y suelo beige
Imagen de salón ecléctico de tamaño medio con moqueta, chimenea de esquina, marco de chimenea de yeso, televisor independiente y suelo beige
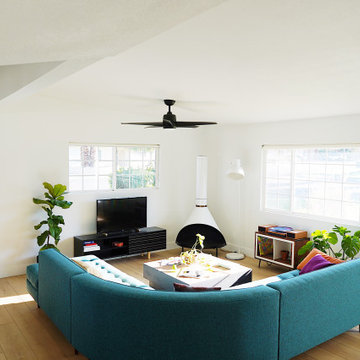
A classic select grade natural oak flooring. Timeless and versatile.
Imagen de salón con barra de bar abierto bohemio de tamaño medio con paredes blancas, suelo vinílico, estufa de leña, marco de chimenea de metal y suelo beige
Imagen de salón con barra de bar abierto bohemio de tamaño medio con paredes blancas, suelo vinílico, estufa de leña, marco de chimenea de metal y suelo beige
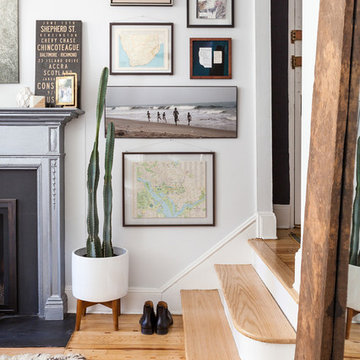
Foto de salón para visitas abierto bohemio pequeño sin televisor con paredes blancas, suelo de madera clara y suelo beige
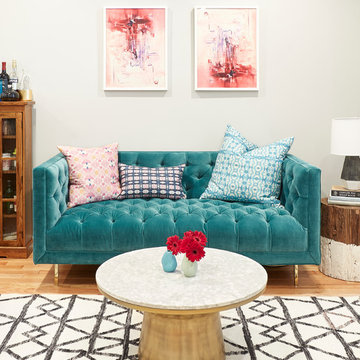
Photos: Brian Wetzel
Foto de salón con barra de bar abierto bohemio de tamaño medio sin chimenea y televisor con paredes grises, suelo de madera clara y suelo beige
Foto de salón con barra de bar abierto bohemio de tamaño medio sin chimenea y televisor con paredes grises, suelo de madera clara y suelo beige
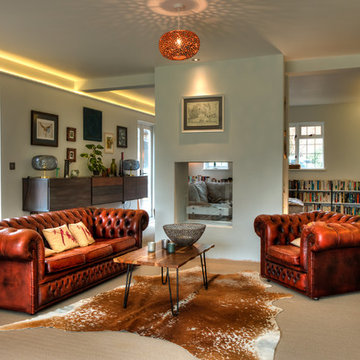
cosy open plan snug and game room (behind) with an open-fire fireplace and log storage to the side
Ejemplo de salón abierto ecléctico grande con paredes blancas, chimenea de doble cara, marco de chimenea de yeso, televisor colgado en la pared y suelo beige
Ejemplo de salón abierto ecléctico grande con paredes blancas, chimenea de doble cara, marco de chimenea de yeso, televisor colgado en la pared y suelo beige
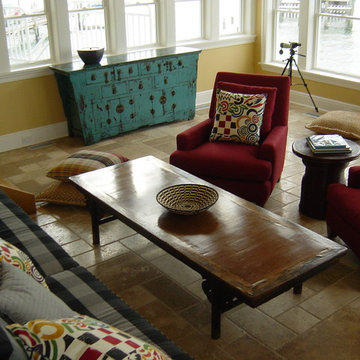
Living Room with the water views
Diseño de salón abierto ecléctico de tamaño medio sin chimenea y televisor con paredes amarillas, suelo de pizarra y suelo beige
Diseño de salón abierto ecléctico de tamaño medio sin chimenea y televisor con paredes amarillas, suelo de pizarra y suelo beige
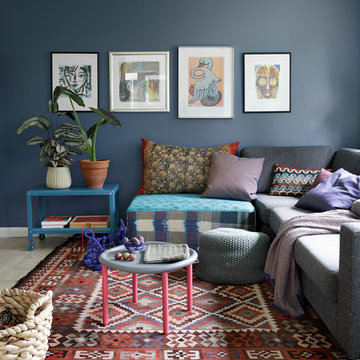
Bjarni B. Jacobsen
Diseño de salón bohemio con paredes azules, suelo de madera clara y suelo beige
Diseño de salón bohemio con paredes azules, suelo de madera clara y suelo beige
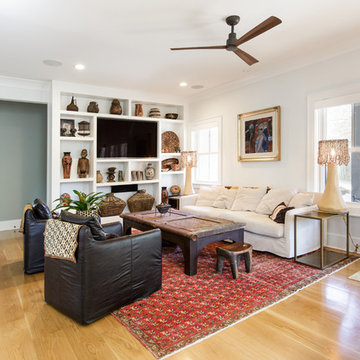
Imagen de salón bohemio con paredes blancas, suelo de madera clara, pared multimedia y suelo beige
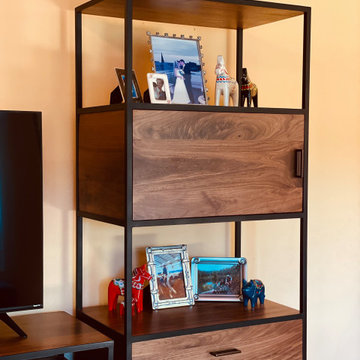
Imagen de salón abierto bohemio de tamaño medio con paredes amarillas, moqueta, todas las chimeneas, televisor independiente y suelo beige

Modernisation de l'espace, optimisation de la circulation, pose d'un plafond isolant au niveau phonique, création d'une bibliothèque sur mesure, création de rangements.
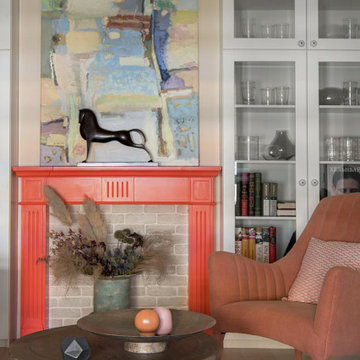
Гостиная
Ejemplo de biblioteca en casa cerrada ecléctica de tamaño medio sin televisor con paredes beige, suelo de madera clara, todas las chimeneas, marco de chimenea de yeso y suelo beige
Ejemplo de biblioteca en casa cerrada ecléctica de tamaño medio sin televisor con paredes beige, suelo de madera clara, todas las chimeneas, marco de chimenea de yeso y suelo beige
2.132 ideas para salones eclécticos con suelo beige
5