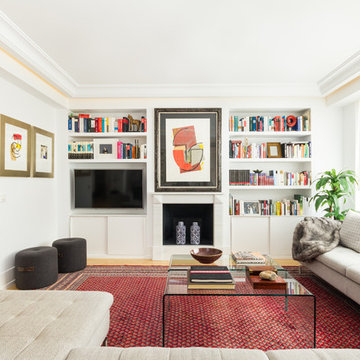475 ideas para salones de tamaño medio con suelo amarillo
Filtrar por
Presupuesto
Ordenar por:Popular hoy
61 - 80 de 475 fotos
Artículo 1 de 3
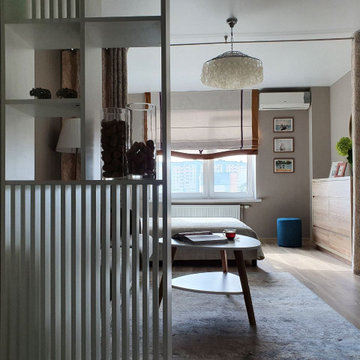
Diseño de salón abierto contemporáneo de tamaño medio con paredes beige, suelo laminado, suelo amarillo, papel pintado y cortinas
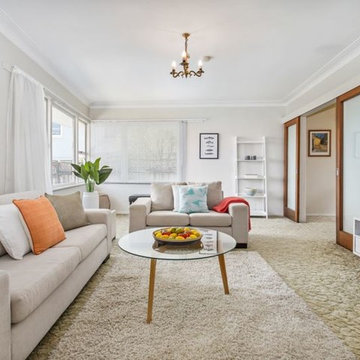
Photo: Lorraine Wilson
Dressing up of a dated 70's style living room.
The owners did not want to go to the extra expense of renovations when selling but rather, chose to home stage instead.
By introducing contemporary furnishings, House Dressings transformed the living area, paying attention to the spatial layout. The addition of the neutral floor rug draws the eye away from the unattractive existing carpet.
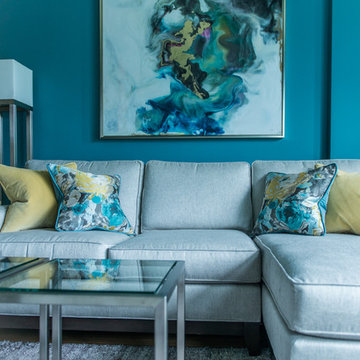
Emily Annette Photography
Ejemplo de salón tipo loft minimalista de tamaño medio con paredes azules, suelo de madera clara, todas las chimeneas, marco de chimenea de madera, pared multimedia y suelo amarillo
Ejemplo de salón tipo loft minimalista de tamaño medio con paredes azules, suelo de madera clara, todas las chimeneas, marco de chimenea de madera, pared multimedia y suelo amarillo
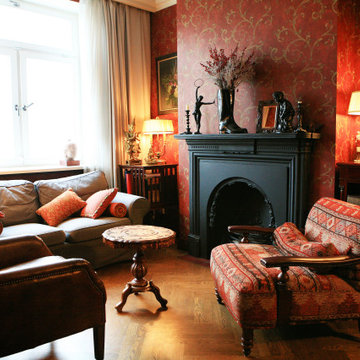
Foto de salón clásico de tamaño medio con paredes rojas, suelo de madera en tonos medios, todas las chimeneas, marco de chimenea de metal y suelo amarillo
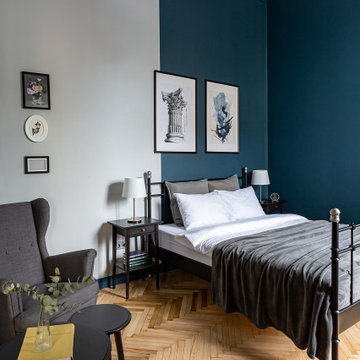
Квартира в винтажном стиле в старой части Петербурга под аренду
Imagen de salón abierto retro de tamaño medio con paredes azules, suelo de madera en tonos medios y suelo amarillo
Imagen de salón abierto retro de tamaño medio con paredes azules, suelo de madera en tonos medios y suelo amarillo
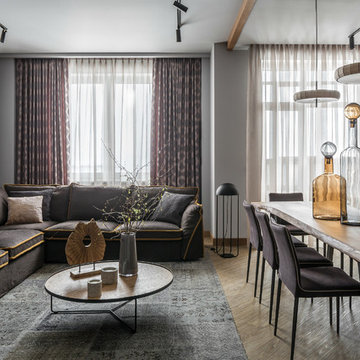
Архитектор: Егоров Кирилл
Текстиль: Егорова Екатерина
Фотограф: Спиридонов Роман
Стилист: Шимкевич Евгения
Modelo de salón para visitas abierto actual de tamaño medio sin chimenea con paredes grises, suelo vinílico, televisor independiente y suelo amarillo
Modelo de salón para visitas abierto actual de tamaño medio sin chimenea con paredes grises, suelo vinílico, televisor independiente y suelo amarillo
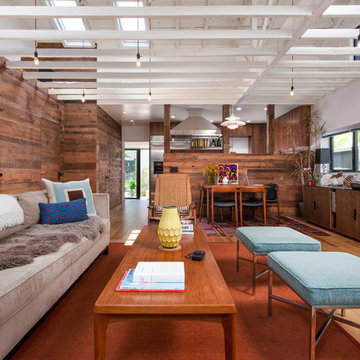
Living Room with Dining Room. Open to Kitchen beyond with concealed doors to kid's bedrooms and bathroom at reclaimed wood siding wall. Photo by Clark Dugger
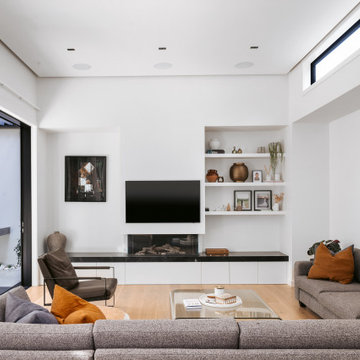
Ejemplo de salón contemporáneo de tamaño medio con paredes blancas, suelo laminado, todas las chimeneas, marco de chimenea de yeso y suelo amarillo
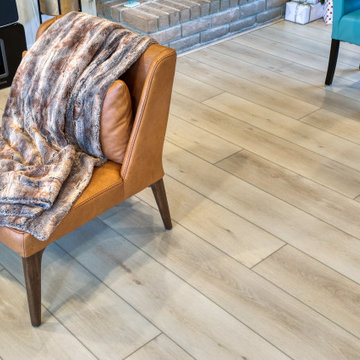
Lato Signature from the Modin Rigid LVP Collection - Crisp tones of maple and birch. The enhanced bevels accentuate the long length of the planks.
Modelo de salón abierto vintage de tamaño medio con paredes grises, suelo vinílico, todas las chimeneas, marco de chimenea de ladrillo y suelo amarillo
Modelo de salón abierto vintage de tamaño medio con paredes grises, suelo vinílico, todas las chimeneas, marco de chimenea de ladrillo y suelo amarillo
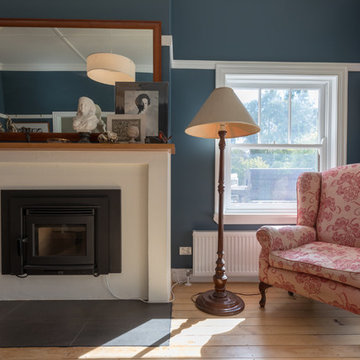
LightStudies
Diseño de salón para visitas cerrado clásico de tamaño medio sin televisor con paredes azules, suelo de madera en tonos medios, estufa de leña, marco de chimenea de yeso y suelo amarillo
Diseño de salón para visitas cerrado clásico de tamaño medio sin televisor con paredes azules, suelo de madera en tonos medios, estufa de leña, marco de chimenea de yeso y suelo amarillo
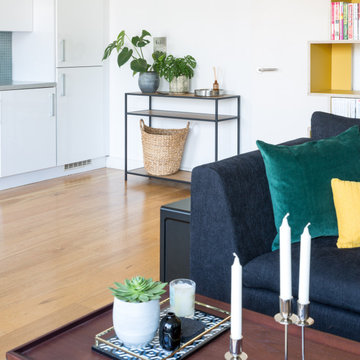
Open plan living room, with kitchen and dining room
Ejemplo de salón abierto minimalista de tamaño medio con paredes blancas, suelo laminado y suelo amarillo
Ejemplo de salón abierto minimalista de tamaño medio con paredes blancas, suelo laminado y suelo amarillo
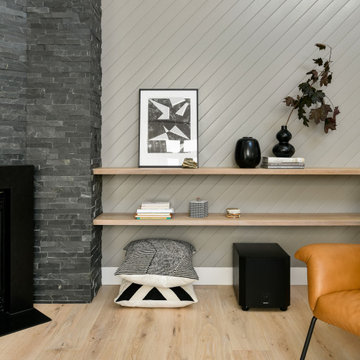
Foto de salón abierto y abovedado moderno de tamaño medio con paredes blancas, suelo de madera en tonos medios, chimenea de esquina, marco de chimenea de piedra, televisor independiente, suelo amarillo y panelado
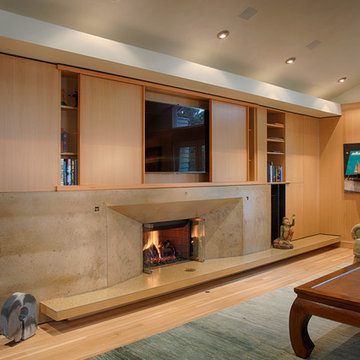
Custom concrete fireplace surround, custom bamboo cabinetry in living room.
Photography by Tim Maloney
Modelo de salón abierto contemporáneo de tamaño medio con paredes amarillas, suelo de madera clara, chimenea lineal, marco de chimenea de hormigón, televisor retractable y suelo amarillo
Modelo de salón abierto contemporáneo de tamaño medio con paredes amarillas, suelo de madera clara, chimenea lineal, marco de chimenea de hormigón, televisor retractable y suelo amarillo

Wide plank solid white oak reclaimed flooring; reclaimed beam side table. White oak slat wall with LED lights. Built-in media wall with big flatscreen TV.
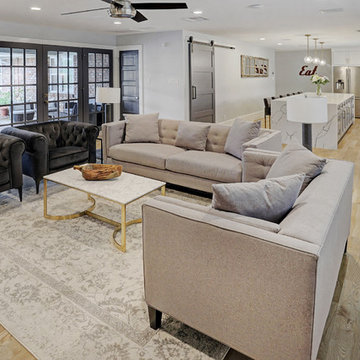
Big open area provides great space for entertaining. Clean lines, light colors with dark doors create depth to the rooms design.
Modelo de salón cerrado clásico renovado de tamaño medio con paredes grises, suelo de madera clara, todas las chimeneas, marco de chimenea de madera, televisor colgado en la pared y suelo amarillo
Modelo de salón cerrado clásico renovado de tamaño medio con paredes grises, suelo de madera clara, todas las chimeneas, marco de chimenea de madera, televisor colgado en la pared y suelo amarillo
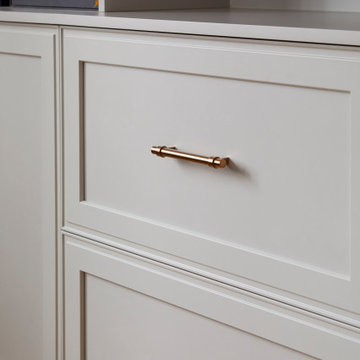
Imagen de salón con rincón musical abierto clásico renovado de tamaño medio con paredes beige, suelo de madera clara, pared multimedia y suelo amarillo
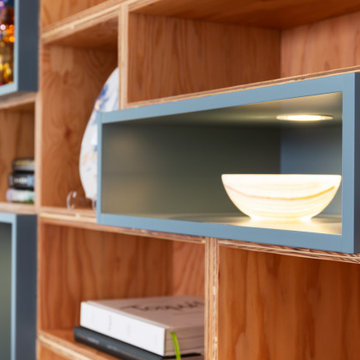
A close-up of this custom built-in highlights the blue "projection boxes" that help unify the space and provide balance through colour & texture.
Imagen de salón con rincón musical abierto vintage de tamaño medio con paredes blancas, suelo de madera clara y suelo amarillo
Imagen de salón con rincón musical abierto vintage de tamaño medio con paredes blancas, suelo de madera clara y suelo amarillo
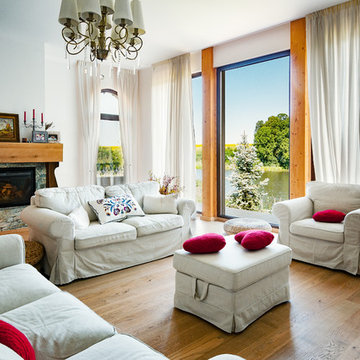
Coming up with new ideas is always challenging, but the challenge seems even more difficult to overcome when the starting point is quite limiting. In the case of this residential project, the starting point was an existing foundation, that needed to be used for the future building. Therefore, the footprint of the house needed to remain the same, however, the functions needed adjustments since the requirements and priorities of the owners changed in the previous years.
Another aspect that involved limitations but in a totally different sense was the setting - a beautiful place near a lake, surrounded by wild vegetation - and our challenge was to integrate the house while emphasizing the view.
We managed to do so by using large glass areas towards the lake, by laying the house properly on the sloped ground and by the use of materials. Because we didn't want to interfere with the all-natural vibe of the surroundings, we preferred using all-natural materials: wood as a structural material as well as an interior and exterior wall finishing, natural stone on both façades and pavements, ceramic roofing.
The result now peacefully lays near the lake, a discrete presence, while hosting the life of a family and all the peace of mind one can get.
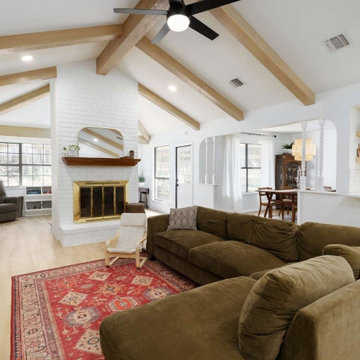
A classic select grade natural oak. Timeless and versatile. With the Modin Collection, we have raised the bar on luxury vinyl plank. The result: a new standard in resilient flooring. Our Base line features smaller planks and less prominent bevels, at an even lower price point. Both offer true embossed-in-register texture, a low sheen level, a commercial-grade wear-layer, a pre-attached underlayment, a rigid SPC core, and are 100% waterproof.
475 ideas para salones de tamaño medio con suelo amarillo
4
