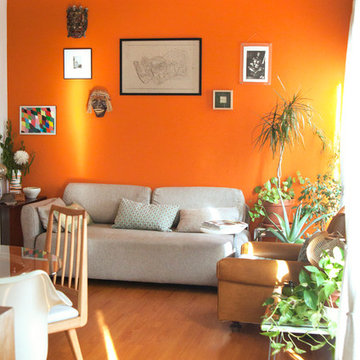735 ideas para salones de tamaño medio con parades naranjas
Filtrar por
Presupuesto
Ordenar por:Popular hoy
61 - 80 de 735 fotos
Artículo 1 de 3
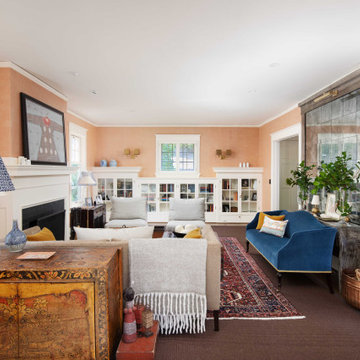
Foto de salón cerrado clásico renovado de tamaño medio con parades naranjas, suelo de madera oscura y suelo marrón
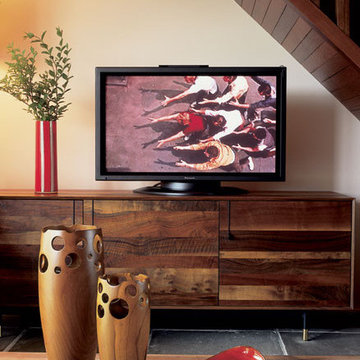
A modern home in The Hamptons with some pretty unique features! Warm and cool colors adorn the interior, setting off different moods in each room. From the moody burgundy-colored TV room to the refreshing and modern living room, every space a style of its own.
We integrated a unique mix of elements, including wooden room dividers, slate tile flooring, and concrete tile walls. This unusual pairing of materials really came together to produce a stunning modern-contemporary design.
Artwork & one-of-a-kind lighting were also utilized throughout the home for dramatic effects. The outer-space artwork in the dining area is a perfect example of how we were able to keep the home minimal but powerful.
Project completed by New York interior design firm Betty Wasserman Art & Interiors, which serves New York City, as well as across the tri-state area and in The Hamptons.
For more about Betty Wasserman, click here: https://www.bettywasserman.com/
To learn more about this project, click here: https://www.bettywasserman.com/spaces/bridgehampton-modern/

This lovely home began as a complete remodel to a 1960 era ranch home. Warm, sunny colors and traditional details fill every space. The colorful gazebo overlooks the boccii court and a golf course. Shaded by stately palms, the dining patio is surrounded by a wrought iron railing. Hand plastered walls are etched and styled to reflect historical architectural details. The wine room is located in the basement where a cistern had been.
Project designed by Susie Hersker’s Scottsdale interior design firm Design Directives. Design Directives is active in Phoenix, Paradise Valley, Cave Creek, Carefree, Sedona, and beyond.
For more about Design Directives, click here: https://susanherskerasid.com/
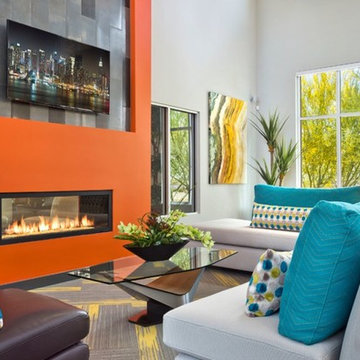
Contemporary yet warm, this seating group around a see-thru fireplace is the perfect place to curl up and unwind.
Imagen de salón para visitas abierto contemporáneo de tamaño medio con parades naranjas, moqueta, chimenea de doble cara, marco de chimenea de yeso, televisor colgado en la pared y suelo gris
Imagen de salón para visitas abierto contemporáneo de tamaño medio con parades naranjas, moqueta, chimenea de doble cara, marco de chimenea de yeso, televisor colgado en la pared y suelo gris
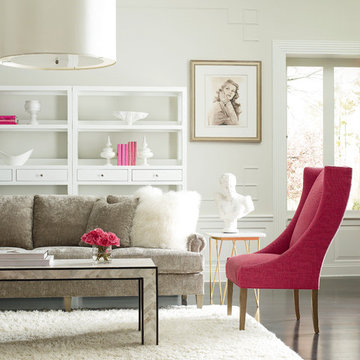
Imagen de salón para visitas cerrado clásico renovado de tamaño medio sin chimenea y televisor con parades naranjas y suelo de madera oscura
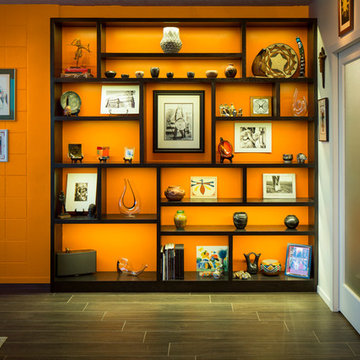
Photo by Robert Reck
Modelo de salón abierto de estilo americano de tamaño medio sin chimenea y televisor con parades naranjas y suelo de baldosas de porcelana
Modelo de salón abierto de estilo americano de tamaño medio sin chimenea y televisor con parades naranjas y suelo de baldosas de porcelana
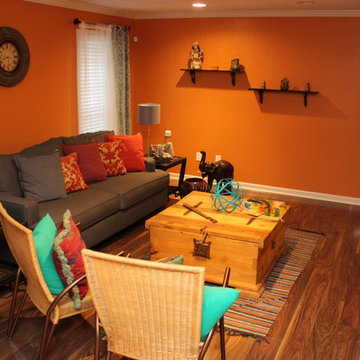
Tabitha Amos Photography
Foto de salón cerrado de estilo americano de tamaño medio sin chimenea y televisor con parades naranjas y suelo de madera en tonos medios
Foto de salón cerrado de estilo americano de tamaño medio sin chimenea y televisor con parades naranjas y suelo de madera en tonos medios
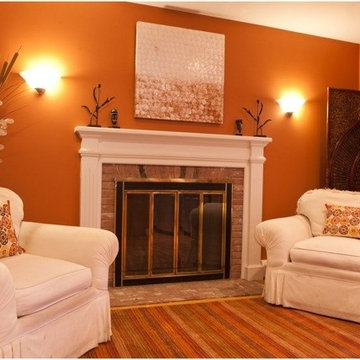
After view of the family room (sitting area) portion of a kitchen, dining room, seating area remodel. Robyn Ivy Photography.
Ejemplo de salón para visitas cerrado clásico de tamaño medio sin televisor con parades naranjas, suelo de madera en tonos medios, todas las chimeneas, marco de chimenea de ladrillo y suelo marrón
Ejemplo de salón para visitas cerrado clásico de tamaño medio sin televisor con parades naranjas, suelo de madera en tonos medios, todas las chimeneas, marco de chimenea de ladrillo y suelo marrón
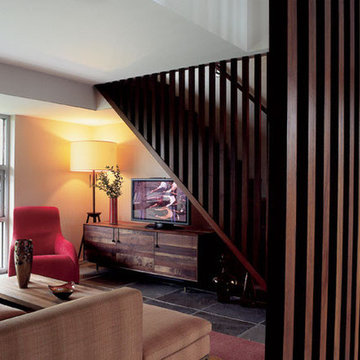
A modern home in The Hamptons with some pretty unique features! Warm and cool colors adorn the interior, setting off different moods in each room. From the moody burgundy-colored TV room to the refreshing and modern living room, every space a style of its own.
We integrated a unique mix of elements, including wooden room dividers, slate tile flooring, and concrete tile walls. This unusual pairing of materials really came together to produce a stunning modern-contemporary design.
Artwork & one-of-a-kind lighting were also utilized throughout the home for dramatic effects. The outer-space artwork in the dining area is a perfect example of how we were able to keep the home minimal but powerful.
Project completed by New York interior design firm Betty Wasserman Art & Interiors, which serves New York City, as well as across the tri-state area and in The Hamptons.
For more about Betty Wasserman, click here: https://www.bettywasserman.com/
To learn more about this project, click here: https://www.bettywasserman.com/spaces/bridgehampton-modern/
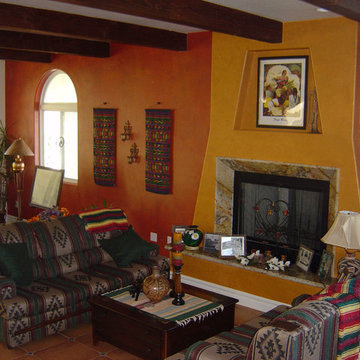
Foto de salón abierto de estilo americano de tamaño medio sin televisor con parades naranjas, suelo de baldosas de cerámica y todas las chimeneas
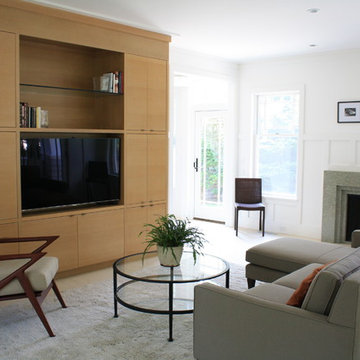
Modelo de salón retro de tamaño medio con parades naranjas, suelo de piedra caliza, todas las chimeneas, marco de chimenea de piedra y pared multimedia
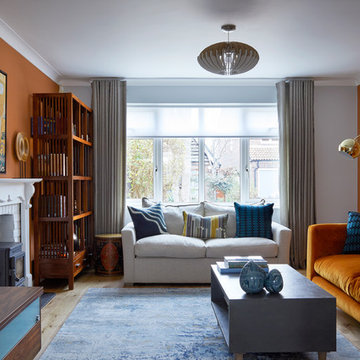
Anna Stathaki
Diseño de salón clásico renovado de tamaño medio con parades naranjas, suelo de madera clara, estufa de leña, marco de chimenea de ladrillo, televisor independiente y suelo beige
Diseño de salón clásico renovado de tamaño medio con parades naranjas, suelo de madera clara, estufa de leña, marco de chimenea de ladrillo, televisor independiente y suelo beige
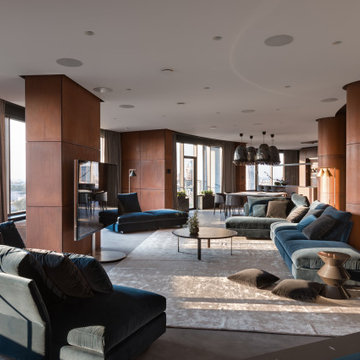
Step into a space where modern elegance meets timeless design, as sweeping metal accents embrace a symphony of refined textures and luxurious details. Generous windows illuminate the sumptuous blues of the seating, harmoniously juxtaposed against the earthy richness of the room. Whether it's the delicate luminescence from the contemporary lighting or the allure of the cozy lounge corners, this room promises a serene retreat amidst urban sophistication.
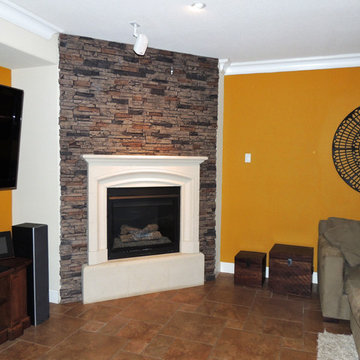
Drystack faux stone panels create an attractive accent wall for this living room fireplace.
Imagen de salón cerrado contemporáneo de tamaño medio con parades naranjas, suelo de baldosas de cerámica, todas las chimeneas, marco de chimenea de piedra y televisor colgado en la pared
Imagen de salón cerrado contemporáneo de tamaño medio con parades naranjas, suelo de baldosas de cerámica, todas las chimeneas, marco de chimenea de piedra y televisor colgado en la pared
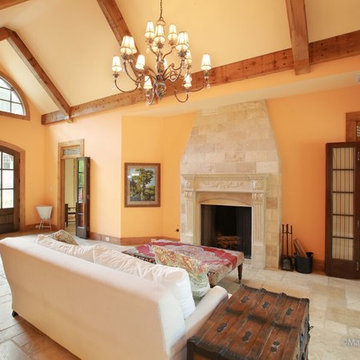
Modelo de salón cerrado de estilo americano de tamaño medio sin televisor con parades naranjas, suelo de baldosas de cerámica, todas las chimeneas y marco de chimenea de yeso
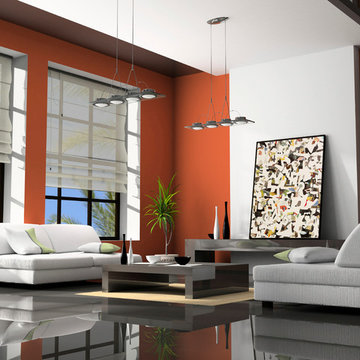
Mixed Media on Canvas by John McLaughlin
Foto de salón para visitas abierto moderno de tamaño medio con parades naranjas y suelo de baldosas de porcelana
Foto de salón para visitas abierto moderno de tamaño medio con parades naranjas y suelo de baldosas de porcelana
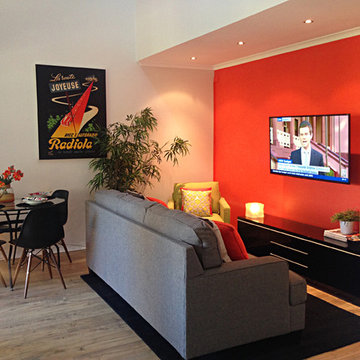
This investment apartment was renovated for the client to achieve increased equity and higher rental yield.
Danielle Louis
Imagen de salón abierto minimalista de tamaño medio con parades naranjas, suelo de bambú y televisor colgado en la pared
Imagen de salón abierto minimalista de tamaño medio con parades naranjas, suelo de bambú y televisor colgado en la pared
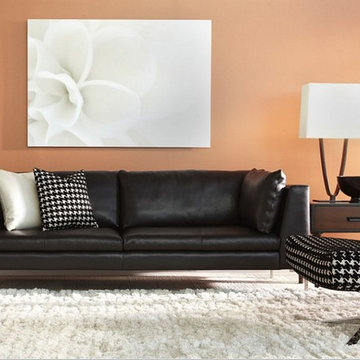
Ejemplo de salón para visitas abierto actual de tamaño medio sin chimenea y televisor con parades naranjas y suelo de madera clara
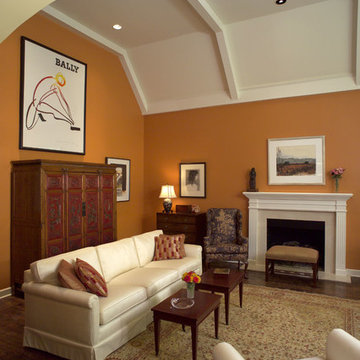
Modelo de salón para visitas cerrado clásico de tamaño medio sin televisor con parades naranjas, suelo de madera oscura, todas las chimeneas, marco de chimenea de yeso y suelo marrón
735 ideas para salones de tamaño medio con parades naranjas
4
