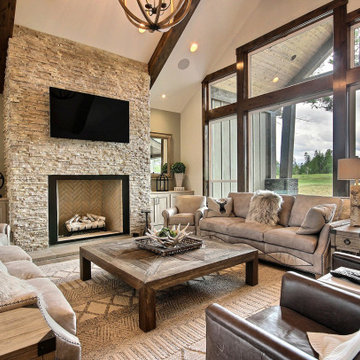776 ideas para salones de estilo americano con todos los diseños de techos
Filtrar por
Presupuesto
Ordenar por:Popular hoy
41 - 60 de 776 fotos
Artículo 1 de 3
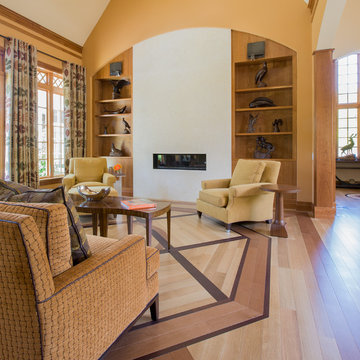
Modelo de salón para visitas de estilo americano sin televisor con parades naranjas, suelo de madera en tonos medios, chimenea lineal, arcos y cortinas
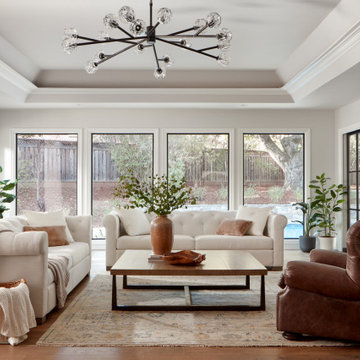
Natural light enters from three sides of this elegant living room, creating a lovely, even illumination during the day. At night the lighted tray ceiling takes over. A Sputnik fixture is given a traditional twist with faceted shades.
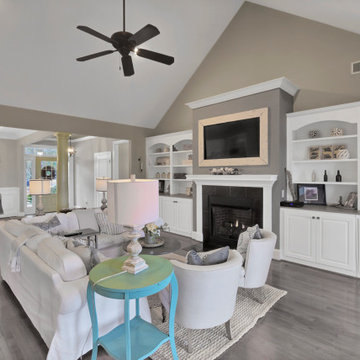
Ejemplo de salón abovedado de estilo americano con paredes grises, suelo de madera en tonos medios, todas las chimeneas, marco de chimenea de baldosas y/o azulejos, pared multimedia y suelo marrón
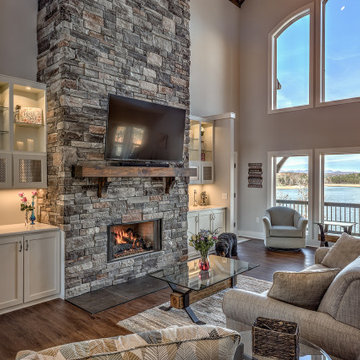
This custom Craftsman home is as charming inside as it is outside! The interior features beige walls, white trim, and medium brown flooring throughout.

david marlowe
Diseño de salón para visitas abierto y blanco y madera de estilo americano extra grande sin televisor con paredes beige, suelo de madera en tonos medios, todas las chimeneas, marco de chimenea de piedra, suelo multicolor y vigas vistas
Diseño de salón para visitas abierto y blanco y madera de estilo americano extra grande sin televisor con paredes beige, suelo de madera en tonos medios, todas las chimeneas, marco de chimenea de piedra, suelo multicolor y vigas vistas
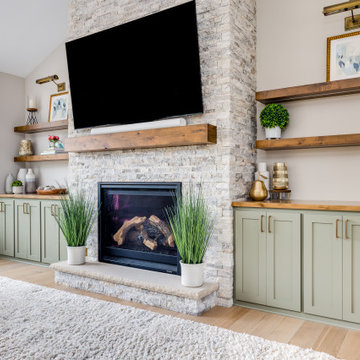
California coastal living room design with green cabinets to match the kitchen island along with gold hardware, floating shelves with LED lighting, and a mantle stained to match the wood tones throughout the home. A center fireplace with stacked stone to match the rest of the home's design to help give that warm and cozy features to bring the outside in.
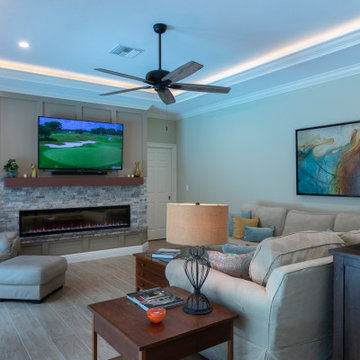
We added a 1300 sq ft addition that incorporated an in-law area and family gathering room
Modelo de salón cerrado de estilo americano de tamaño medio con paredes beige, suelo de baldosas de porcelana, chimeneas suspendidas, marco de chimenea de piedra, televisor colgado en la pared, suelo beige y casetón
Modelo de salón cerrado de estilo americano de tamaño medio con paredes beige, suelo de baldosas de porcelana, chimeneas suspendidas, marco de chimenea de piedra, televisor colgado en la pared, suelo beige y casetón
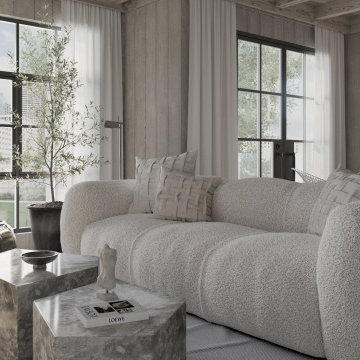
Foto de salón para visitas abierto de estilo americano pequeño con suelo de cemento, vigas vistas y madera
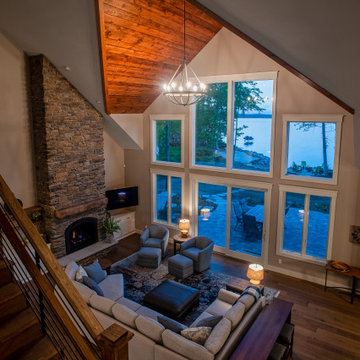
The sunrise view over Lake Skegemog steals the show in this classic 3963 sq. ft. craftsman home. This Up North Retreat was built with great attention to detail and superior craftsmanship. The expansive entry with floor to ceiling windows and beautiful vaulted 28 ft ceiling frame a spectacular lake view.
This well-appointed home features hickory floors, custom built-in mudroom bench, pantry, and master closet, along with lake views from each bedroom suite and living area provides for a perfect get-away with space to accommodate guests. The elegant custom kitchen design by Nowak Cabinets features quartz counter tops, premium appliances, and an impressive island fit for entertaining. Hand crafted loft barn door, artfully designed ridge beam, vaulted tongue and groove ceilings, barn beam mantle and custom metal worked railing blend seamlessly with the clients carefully chosen furnishings and lighting fixtures to create a graceful lakeside charm.

Modelo de salón para visitas abierto y abovedado de estilo americano grande sin televisor con paredes beige, suelo de ladrillo, todas las chimeneas, marco de chimenea de hormigón, suelo marrón, vigas vistas y madera
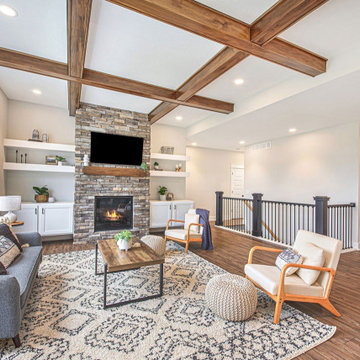
Modelo de salón abierto de estilo americano grande con marco de chimenea de ladrillo, televisor colgado en la pared y vigas vistas
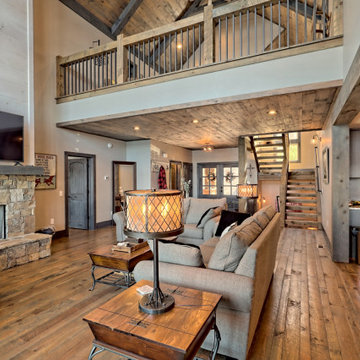
This gorgeous lake home sits right on the water's edge. It features a harmonious blend of rustic and and modern elements, including a rough-sawn pine floor, gray stained cabinetry, and accents of shiplap and tongue and groove throughout.
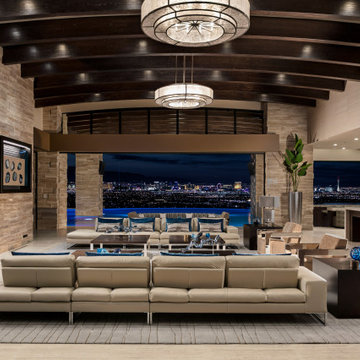
Imagen de salón abierto de estilo americano extra grande con paredes grises, chimenea lineal, marco de chimenea de piedra, suelo beige y vigas vistas
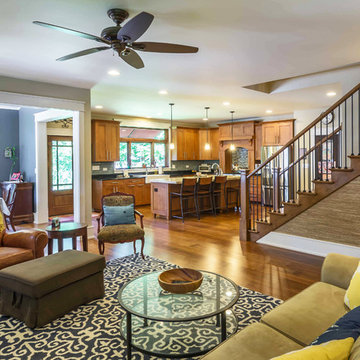
New Craftsman style home, approx 3200sf on 60' wide lot. Views from the street, highlighting front porch, large overhangs, Craftsman detailing. Photos by Robert McKendrick Photography.
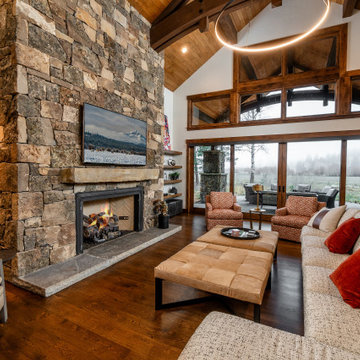
Living Room with views out to the meadow and Three-Fingered Jack
Diseño de salón abierto de estilo americano grande con suelo de madera en tonos medios, todas las chimeneas, marco de chimenea de piedra, televisor colgado en la pared y madera
Diseño de salón abierto de estilo americano grande con suelo de madera en tonos medios, todas las chimeneas, marco de chimenea de piedra, televisor colgado en la pared y madera
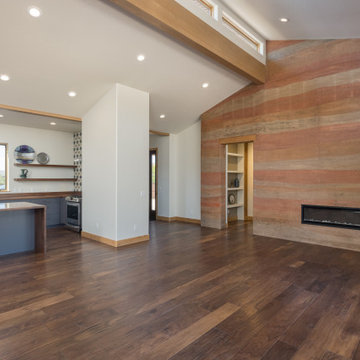
Imagen de salón abierto y abovedado de estilo americano de tamaño medio con paredes blancas, suelo de madera en tonos medios, chimenea lineal y marco de chimenea de yeso
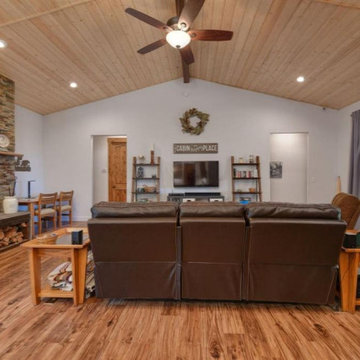
Diseño de salón para visitas abierto y blanco y madera de estilo americano grande con paredes blancas, suelo de madera clara, todas las chimeneas, piedra de revestimiento, televisor colgado en la pared, suelo marrón y machihembrado
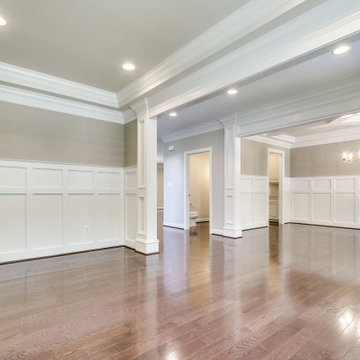
Imagen de salón para visitas abierto de estilo americano de tamaño medio sin chimenea con paredes grises, suelo de madera oscura, suelo marrón, bandeja y boiserie
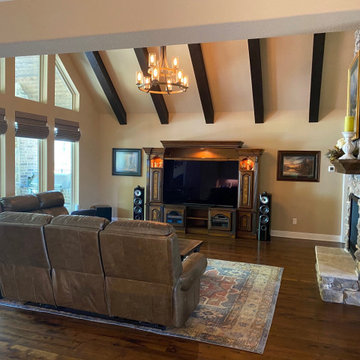
Vaulted living room maximizes the view and wall of windows provides indirect sunlight to create a bright and cheery space. Floor to ceiling two sided fireplace provides separation between the living and dining and is a dramatic focal point.
776 ideas para salones de estilo americano con todos los diseños de techos
3
