776 ideas para salones de estilo americano con todos los diseños de techos
Filtrar por
Presupuesto
Ordenar por:Popular hoy
21 - 40 de 776 fotos
Artículo 1 de 3
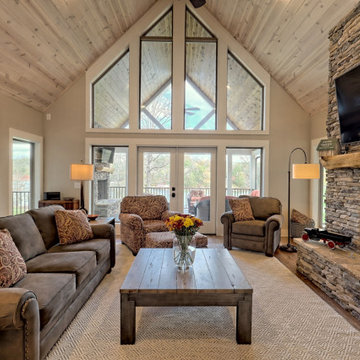
This gorgeous craftsman home features a main level and walk-out basement with an open floor plan, large covered deck, and custom cabinetry. Featured here is the open-living great room with a vaulted ceiling and stone fireplace.
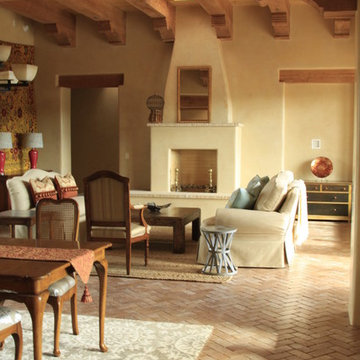
Ejemplo de salón para visitas abierto y abovedado de estilo americano grande sin televisor con paredes beige, suelo de ladrillo, todas las chimeneas, marco de chimenea de hormigón, suelo marrón, vigas vistas y madera
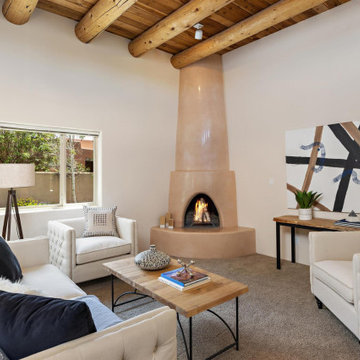
Imagen de salón para visitas de estilo americano de tamaño medio sin televisor con paredes blancas, moqueta, chimenea de esquina, marco de chimenea de yeso, suelo beige y vigas vistas

Virtuance
Ejemplo de salón abierto de estilo americano grande con paredes beige, suelo de cemento, todas las chimeneas, marco de chimenea de piedra, pared multimedia, suelo beige y bandeja
Ejemplo de salón abierto de estilo americano grande con paredes beige, suelo de cemento, todas las chimeneas, marco de chimenea de piedra, pared multimedia, suelo beige y bandeja

Bachelor Pad in Union Square, Manhattan.
Modelo de biblioteca en casa cerrada de estilo americano de tamaño medio sin chimenea con paredes blancas, suelo de madera clara, televisor en una esquina, suelo marrón y casetón
Modelo de biblioteca en casa cerrada de estilo americano de tamaño medio sin chimenea con paredes blancas, suelo de madera clara, televisor en una esquina, suelo marrón y casetón
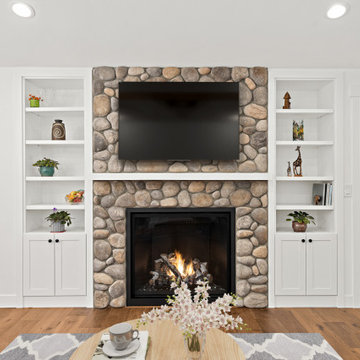
The living room serves as a great room, combining both a living and dining space. Both are light and bright thanks to a vaulted ceiling and a new engineered hardwood floor. The now centered river rock stone fireplace is flanked by built-in bookshelves, replacing the old off-center, brick version, making it both pretty and functional.
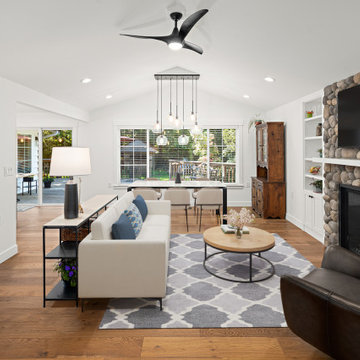
The living room serves as a great room, combining both a living and dining space. Both are light and bright thanks to a vaulted ceiling and a new engineered hardwood floor. The now centered river rock stone fireplace is flanked by built-in bookshelves, replacing the old off-center, brick version, making it both pretty and functional.
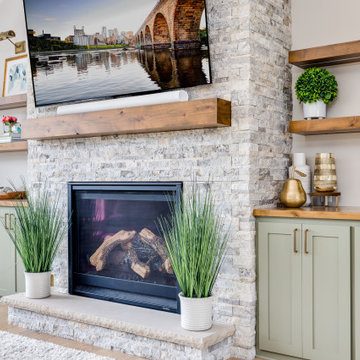
California coastal living room design with green cabinets to match the kitchen island along with gold hardware, floating shelves with LED lighting, and a mantle stained to match the wood tones throughout the home. A center fireplace with stacked stone to match the rest of the home's design to help give that warm and cozy features to bring the outside in.
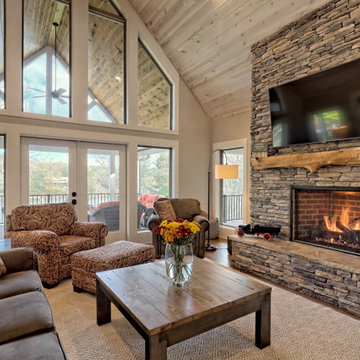
This gorgeous craftsman home features a main level and walk-out basement with an open floor plan, large covered deck, and custom cabinetry. Featured here is the open-living great room with a vaulted ceiling and stone fireplace.
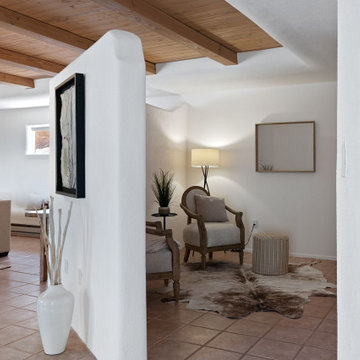
Imagen de biblioteca en casa abierta de estilo americano pequeña sin chimenea y televisor con paredes blancas, suelo de baldosas de cerámica, suelo marrón y vigas vistas
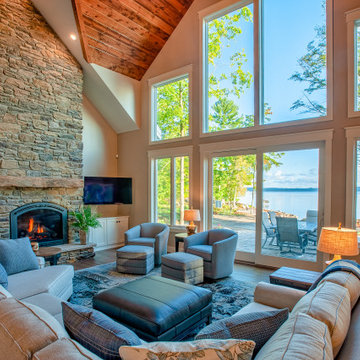
The sunrise view over Lake Skegemog steals the show in this classic 3963 sq. ft. craftsman home. This Up North Retreat was built with great attention to detail and superior craftsmanship. The expansive entry with floor to ceiling windows and beautiful vaulted 28 ft ceiling frame a spectacular lake view.
This well-appointed home features hickory floors, custom built-in mudroom bench, pantry, and master closet, along with lake views from each bedroom suite and living area provides for a perfect get-away with space to accommodate guests. The elegant custom kitchen design by Nowak Cabinets features quartz counter tops, premium appliances, and an impressive island fit for entertaining. Hand crafted loft barn door, artfully designed ridge beam, vaulted tongue and groove ceilings, barn beam mantle and custom metal worked railing blend seamlessly with the clients carefully chosen furnishings and lighting fixtures to create a graceful lakeside charm.
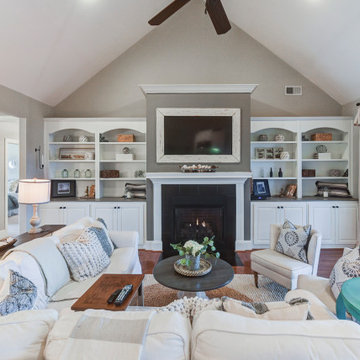
Imagen de salón abierto y abovedado de estilo americano grande con paredes grises, suelo de madera en tonos medios, todas las chimeneas, marco de chimenea de baldosas y/o azulejos, pared multimedia y suelo marrón
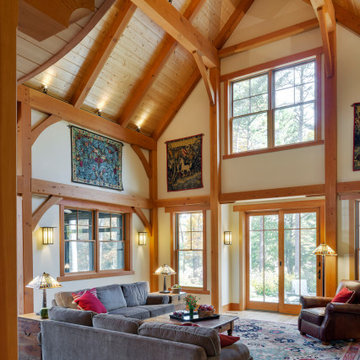
Under the cathedral ceiling, the great room encompasses the living room, dining room, and kitchen. The details of the Douglas Fir timber frame are featured, with spruce ceilings and red oak flooring.
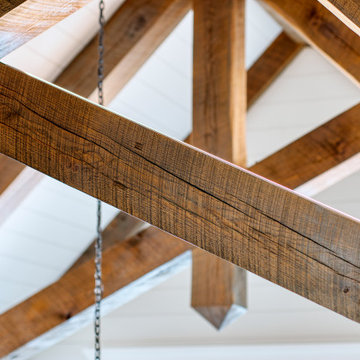
20' White Oak timber truss, post and beam built custom home.
Modelo de salón abierto de estilo americano grande con paredes beige, suelo de madera en tonos medios, suelo gris, machihembrado y machihembrado
Modelo de salón abierto de estilo americano grande con paredes beige, suelo de madera en tonos medios, suelo gris, machihembrado y machihembrado
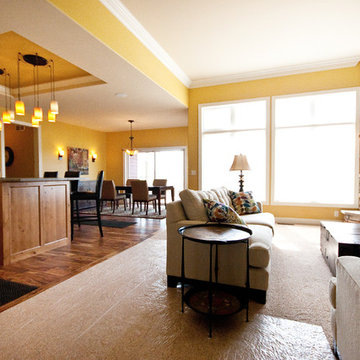
Imagen de salón para visitas cerrado de estilo americano de tamaño medio con paredes amarillas, moqueta, chimenea de esquina, marco de chimenea de piedra, suelo multicolor y bandeja
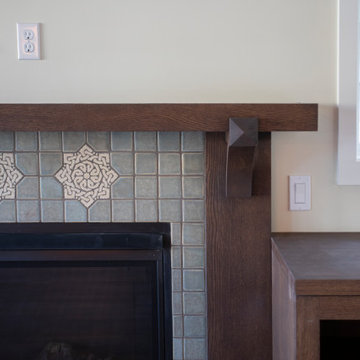
Modelo de salón para visitas de estilo americano de tamaño medio con paredes beige, suelo de madera en tonos medios, todas las chimeneas, marco de chimenea de baldosas y/o azulejos y casetón

wendy mceahern
Modelo de salón para visitas abierto, blanco y blanco y madera de estilo americano grande sin televisor con paredes beige, suelo de madera en tonos medios, todas las chimeneas, marco de chimenea de yeso, suelo marrón y vigas vistas
Modelo de salón para visitas abierto, blanco y blanco y madera de estilo americano grande sin televisor con paredes beige, suelo de madera en tonos medios, todas las chimeneas, marco de chimenea de yeso, suelo marrón y vigas vistas
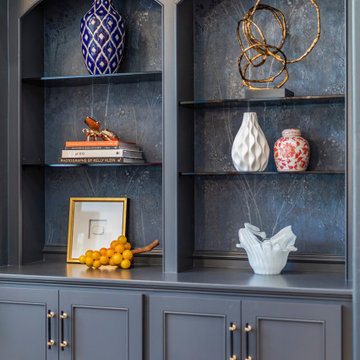
Modelo de salón abierto de estilo americano grande con paredes blancas, suelo de travertino, todas las chimeneas, marco de chimenea de piedra, televisor colgado en la pared, suelo beige y vigas vistas
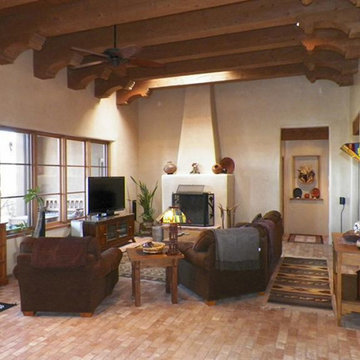
Diseño de salón cerrado y abovedado de estilo americano grande con paredes blancas, suelo de ladrillo, todas las chimeneas, marco de chimenea de yeso, televisor independiente, suelo marrón, vigas vistas y madera
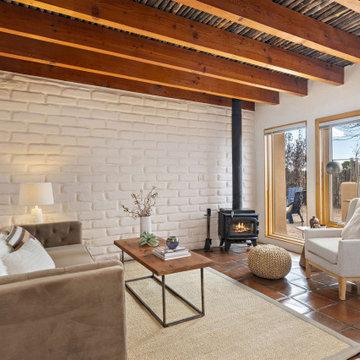
Ejemplo de salón abierto de estilo americano pequeño sin televisor con paredes blancas, suelo de baldosas de terracota, estufa de leña, marco de chimenea de ladrillo, suelo marrón, vigas vistas y ladrillo
776 ideas para salones de estilo americano con todos los diseños de techos
2