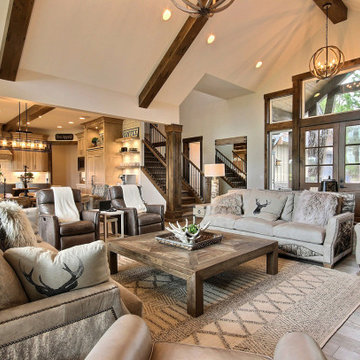776 ideas para salones de estilo americano con todos los diseños de techos
Filtrar por
Presupuesto
Ordenar por:Popular hoy
141 - 160 de 776 fotos
Artículo 1 de 3
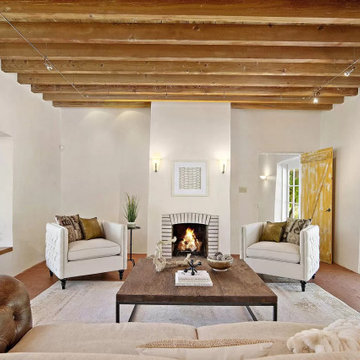
Ejemplo de salón abierto de estilo americano extra grande sin televisor con paredes beige, suelo de ladrillo, todas las chimeneas, marco de chimenea de ladrillo, suelo naranja y vigas vistas
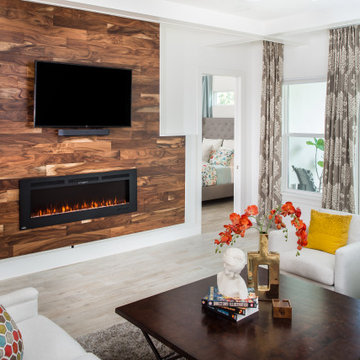
Ejemplo de salón abierto de estilo americano de tamaño medio con paredes blancas, chimenea lineal, marco de chimenea de madera, televisor colgado en la pared, suelo marrón, casetón y suelo de baldosas de porcelana
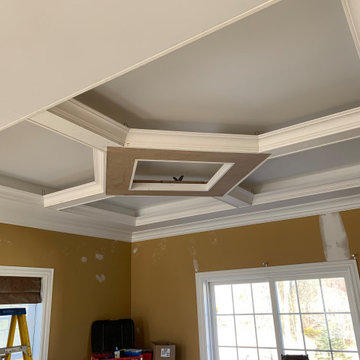
Floating Ceiling effect with Led Back Lighting
Foto de salón cerrado de estilo americano grande con casetón
Foto de salón cerrado de estilo americano grande con casetón
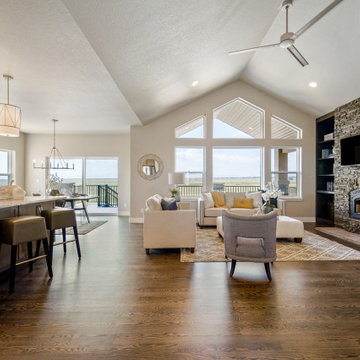
Modelo de salón abovedado de estilo americano con suelo de madera en tonos medios, estufa de leña, piedra de revestimiento, televisor colgado en la pared y suelo gris
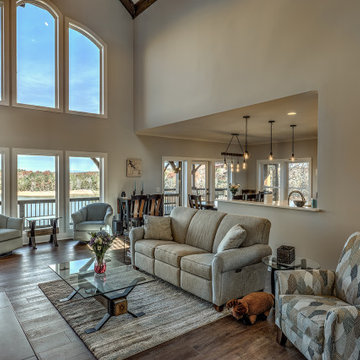
This custom Craftsman home is as charming inside as it is outside! The interior features beige walls, white trim, and medium brown flooring throughout.
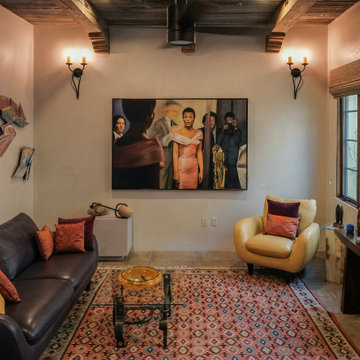
The warm beige walls and earth-toned tile floors provide a neutral backdrop for the homeowner's collection of diverse yet harmonious artwork.
Modelo de salón abierto de estilo americano de tamaño medio con paredes beige, suelo de baldosas de terracota, suelo beige y vigas vistas
Modelo de salón abierto de estilo americano de tamaño medio con paredes beige, suelo de baldosas de terracota, suelo beige y vigas vistas
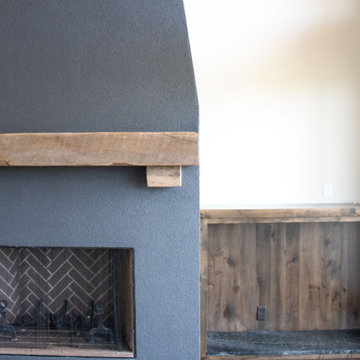
Foto de salón cerrado y abovedado de estilo americano con suelo de madera en tonos medios, todas las chimeneas, marco de chimenea de yeso y televisor colgado en la pared
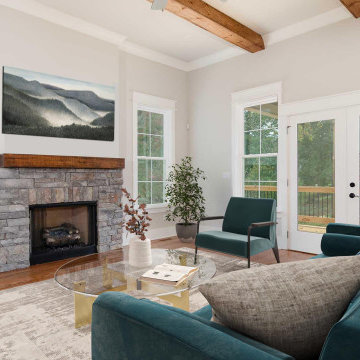
Artwork: Alan Shuptrine © Celtic. Mists
Photography: Holt Webb
Modelo de salón abierto de estilo americano con paredes beige, suelo de madera en tonos medios, todas las chimeneas, marco de chimenea de piedra, suelo marrón y vigas vistas
Modelo de salón abierto de estilo americano con paredes beige, suelo de madera en tonos medios, todas las chimeneas, marco de chimenea de piedra, suelo marrón y vigas vistas
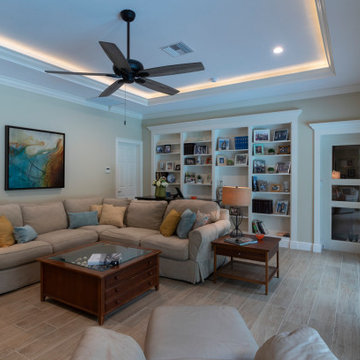
Built in book case with detailed trim
Foto de salón cerrado de estilo americano de tamaño medio con paredes beige, suelo de baldosas de porcelana, chimeneas suspendidas, marco de chimenea de piedra, televisor colgado en la pared, suelo beige y casetón
Foto de salón cerrado de estilo americano de tamaño medio con paredes beige, suelo de baldosas de porcelana, chimeneas suspendidas, marco de chimenea de piedra, televisor colgado en la pared, suelo beige y casetón
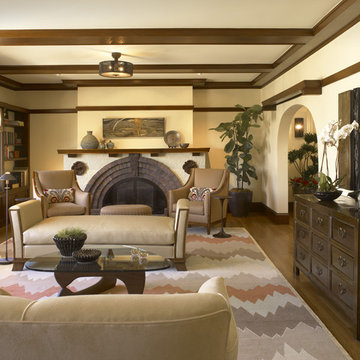
Complete remodel of a historical Presidio Heights pueblo revival home—originally designed by Charles Whittlesey in 1908. Exterior façade was reskinned with historical colors but the original architectural details were left intact. Work included the excavation and expansion of the existing street level garage, seismic upgrades throughout, new interior stairs from the garage level, complete remodel of kitchen, baths, bedrooms, decks, gym, office, laundry, mudroom and the addition of two new skylights. New radiant flooring, electrical and plumbing installed throughout.
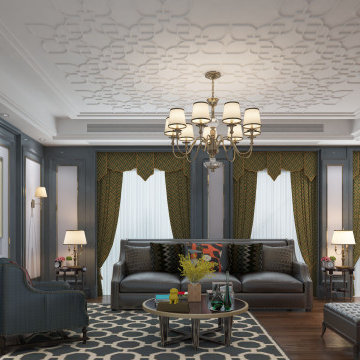
AlQantara Apartments is an exclusive apartment development located in Kileleshwa. The development is designed for families looking for a modern spacious and luxurious living space. AlQantara luxury apartments offer exceptional amenities to complement its excellent location, at the heart of Kileleshwa, on Kandara Road.
AlQantara consists of beautifully finished apartments and enjoys easy access to the CBD, an array of excellent educational institutes, restaurants, major shopping centers, sports and health care facilities. Each four bedroom apartment offers large living and dining rooms, a professionally
fitted kitchen, a DSQ and two car parking spaces. The penthouses offer very generous living spaces and three parking spaces each.
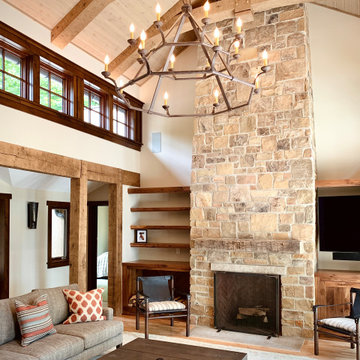
Great room
Modelo de salón abierto de estilo americano con paredes beige, suelo de madera en tonos medios, todas las chimeneas, marco de chimenea de piedra, televisor colgado en la pared, suelo marrón y vigas vistas
Modelo de salón abierto de estilo americano con paredes beige, suelo de madera en tonos medios, todas las chimeneas, marco de chimenea de piedra, televisor colgado en la pared, suelo marrón y vigas vistas
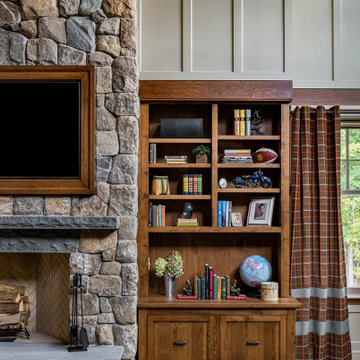
The homeowners of this expansive custom home wanted to create an informal year-round residence for their active family that reflected their love of the outdoors and time spent in ski and camping lodges. The result is a luxurious, yet understated, comfortable living room that exudes a feeling of warmth and relaxation. The dark wood floors, cabinets with natural wood grain, coffered ceilings, and floor to ceiling stone fireplace with bluestone raised hearth, offer the ambiance of a 19th century mountain lodge. This is combined with painted wainscoting and a built-in flat screen TV to modernize the space. The built-in bookcases are an inviting detail that adds coziness to the room.
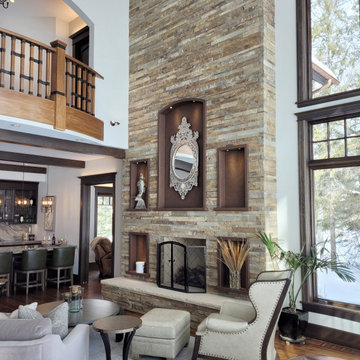
The two story great room has three walls of full height windows and a stone fireplace that never ends. There are great views and incredible light in this lakeside viewing room all day long. The round sectional is inviting, as is the custom wing chair with ottoman.
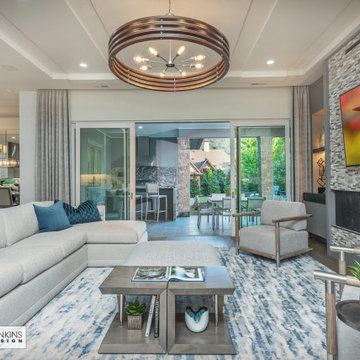
The great room offers perfect symmetry with the foyer.
Foto de salón abierto de estilo americano grande con paredes amarillas, suelo de madera en tonos medios, todas las chimeneas, marco de chimenea de metal, pared multimedia, suelo beige y bandeja
Foto de salón abierto de estilo americano grande con paredes amarillas, suelo de madera en tonos medios, todas las chimeneas, marco de chimenea de metal, pared multimedia, suelo beige y bandeja
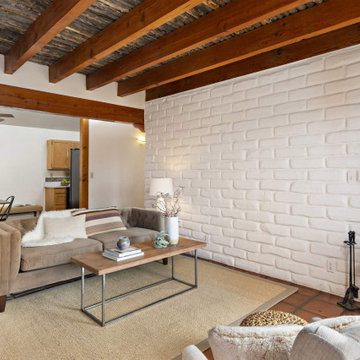
Diseño de salón abierto de estilo americano pequeño sin televisor con paredes blancas, suelo de baldosas de terracota, estufa de leña, marco de chimenea de ladrillo, suelo marrón, vigas vistas y ladrillo
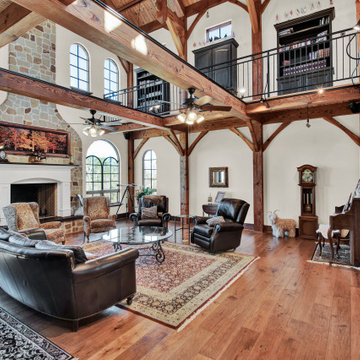
Diseño de salón para visitas abierto y blanco y madera de estilo americano grande sin televisor con paredes blancas, suelo de madera clara, todas las chimeneas, marco de chimenea de madera, suelo marrón y vigas vistas
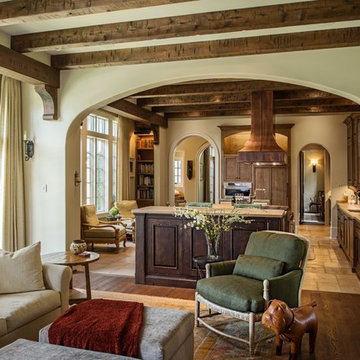
Open Living and Kitchen area with beautiful arched openings and stained beam ceiling. Warm tones add to the warm and cozy atmosphere.
Foto de salón abierto de estilo americano extra grande con paredes beige, suelo de madera en tonos medios, todas las chimeneas, marco de chimenea de piedra, suelo marrón y vigas vistas
Foto de salón abierto de estilo americano extra grande con paredes beige, suelo de madera en tonos medios, todas las chimeneas, marco de chimenea de piedra, suelo marrón y vigas vistas
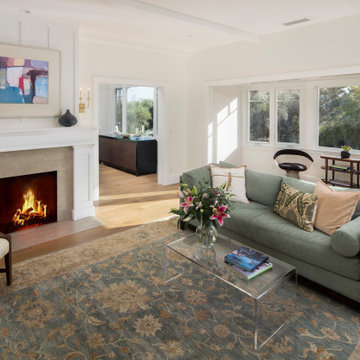
Diseño de salón de estilo americano con paredes blancas, suelo de madera en tonos medios, todas las chimeneas, marco de chimenea de madera, suelo marrón y vigas vistas
776 ideas para salones de estilo americano con todos los diseños de techos
8
