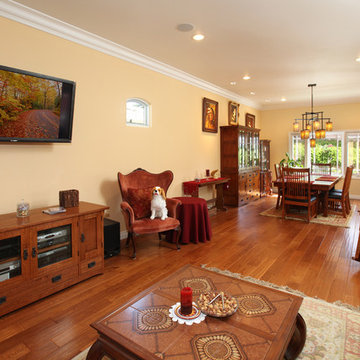514 ideas para salones de estilo americano con paredes amarillas
Filtrar por
Presupuesto
Ordenar por:Popular hoy
41 - 60 de 514 fotos
Artículo 1 de 3
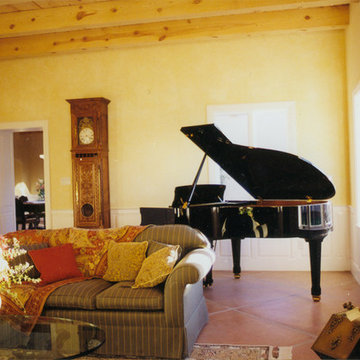
John Duffy
Diseño de salón abierto de estilo americano grande con paredes amarillas, suelo de cemento, todas las chimeneas y marco de chimenea de baldosas y/o azulejos
Diseño de salón abierto de estilo americano grande con paredes amarillas, suelo de cemento, todas las chimeneas y marco de chimenea de baldosas y/o azulejos
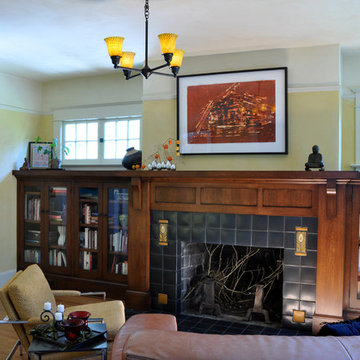
Remodel of ranch style home into Craftsman style classic. Living room features this built in storage and mantle design with Matowi Tile surround
Foto de biblioteca en casa abierta de estilo americano de tamaño medio con paredes amarillas, suelo de madera en tonos medios, todas las chimeneas y marco de chimenea de baldosas y/o azulejos
Foto de biblioteca en casa abierta de estilo americano de tamaño medio con paredes amarillas, suelo de madera en tonos medios, todas las chimeneas y marco de chimenea de baldosas y/o azulejos
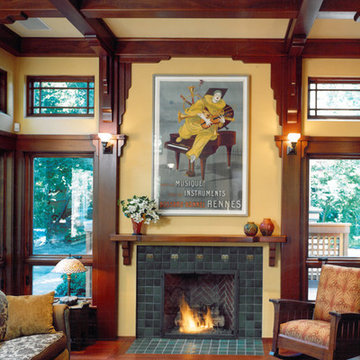
This small sunken living room serves as a conversation area focusing on the fireplace and also focuses on a wide screen TV and high-fidelity sound system for the enjoyment of music and films.
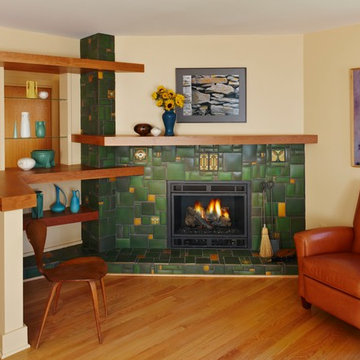
A stunning Motawi tile corner fireplace! Unique custom custom Shelving was designed to showcase the clients collection of Pewabic ceramics. LEED platinum home by Meadowlark Design + Build in Ann Arbor, Michigan.
Photography by Beth Singer.
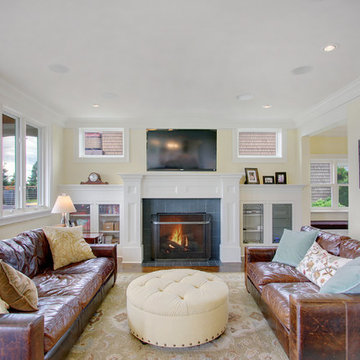
Diseño de salón de estilo americano con paredes amarillas, todas las chimeneas, televisor colgado en la pared y alfombra
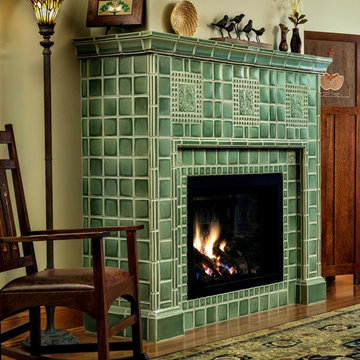
Arts and Crafts fireplace by Motawi Tileworks featuring Ginkgo and Medieval Cat relief tile in Lichen. Photo: Justin Maconochie.
Imagen de salón para visitas cerrado de estilo americano grande sin televisor con paredes amarillas, suelo de madera en tonos medios, todas las chimeneas, marco de chimenea de baldosas y/o azulejos y suelo marrón
Imagen de salón para visitas cerrado de estilo americano grande sin televisor con paredes amarillas, suelo de madera en tonos medios, todas las chimeneas, marco de chimenea de baldosas y/o azulejos y suelo marrón
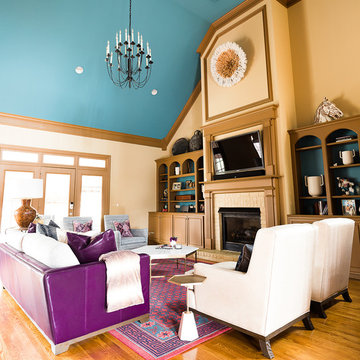
Imagen de salón para visitas abierto de estilo americano grande con paredes amarillas, suelo de madera en tonos medios, todas las chimeneas, marco de chimenea de piedra, televisor colgado en la pared y suelo marrón
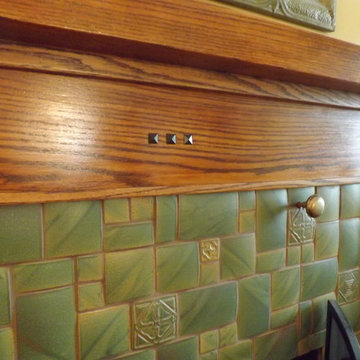
Ejemplo de salón de estilo americano de tamaño medio sin televisor con paredes amarillas, suelo de madera clara, todas las chimeneas y marco de chimenea de baldosas y/o azulejos
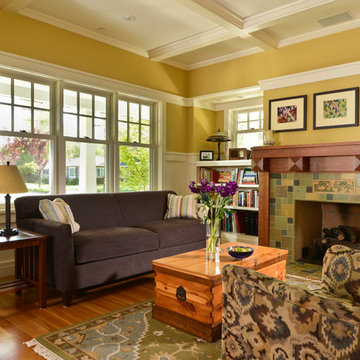
Diseño de salón de estilo americano con paredes amarillas, todas las chimeneas y marco de chimenea de baldosas y/o azulejos
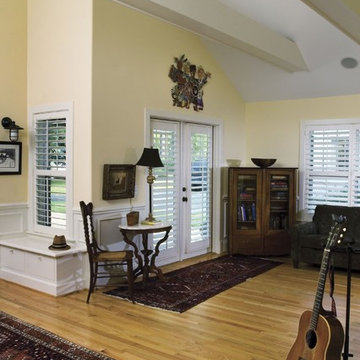
Ejemplo de salón de estilo americano con paredes amarillas y suelo de madera en tonos medios

Photo taken by, Bernard Andre
Foto de salón para visitas abierto de estilo americano extra grande sin chimenea y televisor con paredes amarillas, suelo de madera clara y suelo beige
Foto de salón para visitas abierto de estilo americano extra grande sin chimenea y televisor con paredes amarillas, suelo de madera clara y suelo beige
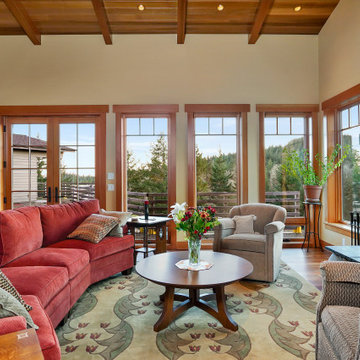
This custom home, sitting above the City within the hills of Corvallis, was carefully crafted with attention to the smallest detail. The homeowners came to us with a vision of their dream home, and it was all hands on deck between the G. Christianson team and our Subcontractors to create this masterpiece! Each room has a theme that is unique and complementary to the essence of the home, highlighted in the Swamp Bathroom and the Dogwood Bathroom. The home features a thoughtful mix of materials, using stained glass, tile, art, wood, and color to create an ambiance that welcomes both the owners and visitors with warmth. This home is perfect for these homeowners, and fits right in with the nature surrounding the home!
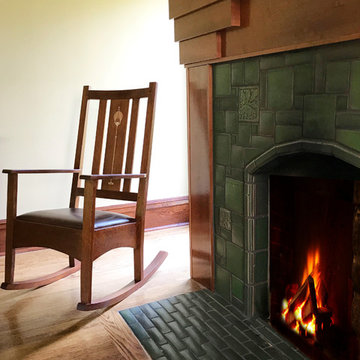
The Stickley rocking chair was purchased for nursing the new member of the family; a baby boy! This MacIntosh furniture style was a favorite of these homeowners, and they selected several pieces with the same wood inlay pattern. What a cozy place to sit! Historical Craftsman Remodel, Seattle, WA, Belltown Design, Photography by Paula McHugh
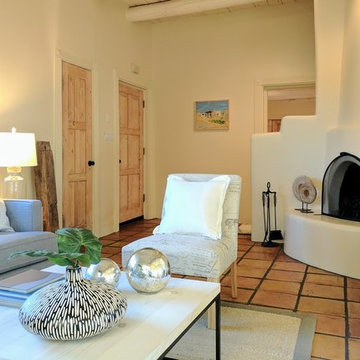
Elisa Macomber
Ejemplo de salón abierto de estilo americano pequeño con paredes amarillas, suelo de baldosas de terracota, chimenea de esquina y marco de chimenea de yeso
Ejemplo de salón abierto de estilo americano pequeño con paredes amarillas, suelo de baldosas de terracota, chimenea de esquina y marco de chimenea de yeso
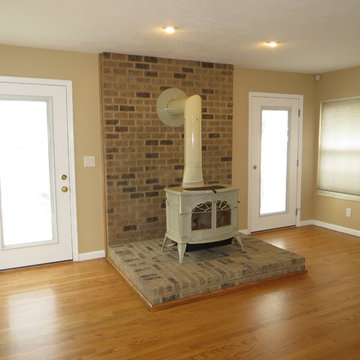
Moved Wood-burning Stove to Rear of house, Refinished Floors, Picture-framed Hearth, Added Exterior Doors, Re-textured Ceilings
Imagen de salón de estilo americano de tamaño medio con paredes amarillas, suelo de madera clara, estufa de leña y marco de chimenea de ladrillo
Imagen de salón de estilo americano de tamaño medio con paredes amarillas, suelo de madera clara, estufa de leña y marco de chimenea de ladrillo
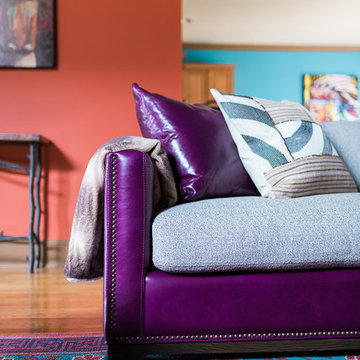
Modelo de salón para visitas abierto de estilo americano grande con paredes amarillas, suelo de madera en tonos medios, todas las chimeneas, marco de chimenea de piedra, televisor colgado en la pared y suelo marrón
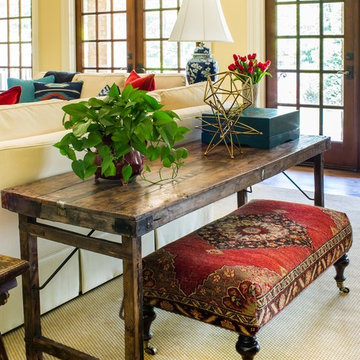
Foto de salón abierto de estilo americano grande con paredes amarillas, suelo de madera oscura, todas las chimeneas, marco de chimenea de hormigón y televisor colgado en la pared
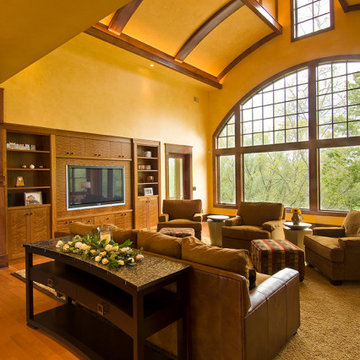
Imagen de salón abierto de estilo americano grande con paredes amarillas, suelo de madera en tonos medios, todas las chimeneas, marco de chimenea de piedra, pared multimedia y suelo marrón
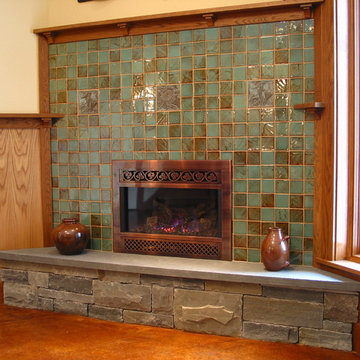
Originally designed as a vacation and future retirement home, this craftsman style uses elements such as gabled dormers and simple gable roofs to invoke a bungalow style. With 4 bedrooms and 3.5 bathrooms, this Cayuga Lake home features a mixture of timber frame elements with rich and detailed interior woodwork, prominently situated bluestone masonry fireplaces, many sitting and gathering areas that take advantage of both interior and outdoor spaces, and an open floor plan that uses wood trimmed archways, four-post columns on wood panel bases, and in-laid wood borders in the oak floors to create traditionally distinct living spaces such as the kitchen, dining room, and living room. The beautiful lake view is the focal point of these living areas; the archways that frame the dining room create a sense of movement as the archways continue to the exterior lake side wall, and the lakeside ceiling features a cathedral with skylights to bring in natural light as well as a timber frame truss with an arched center, framed with queen posts and with a stained tongue and groove wood ceiling with dropped wood trimmed breams.
514 ideas para salones de estilo americano con paredes amarillas
3
