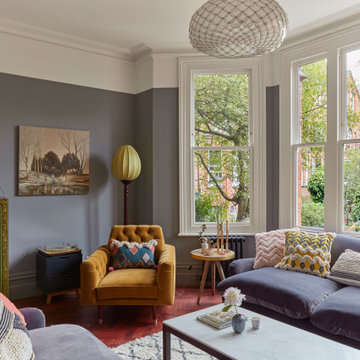8.403 ideas para salones con paredes multicolor
Filtrar por
Presupuesto
Ordenar por:Popular hoy
1 - 20 de 8403 fotos
Artículo 1 de 2

Alyssa Kirsten
Ejemplo de salón abierto contemporáneo de tamaño medio sin chimenea con paredes multicolor, suelo de madera en tonos medios y televisor colgado en la pared
Ejemplo de salón abierto contemporáneo de tamaño medio sin chimenea con paredes multicolor, suelo de madera en tonos medios y televisor colgado en la pared
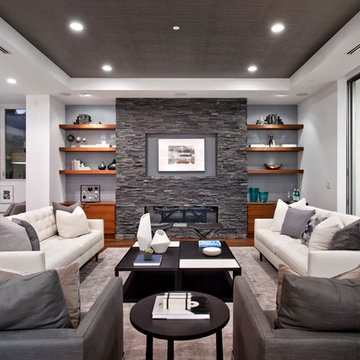
Ejemplo de salón para visitas abierto actual con paredes multicolor, suelo de madera oscura, chimenea lineal y marco de chimenea de piedra

Soggiorno con carta da parati prospettica e specchiata divisa da un pilastro centrale. Per esaltarne la grafica e dare ancora più profondità al soggetto abbiamo incorniciato le due pareti partendo dallo spessore del pilastro centrale ed utilizzando un coloro scuro. Color block sulla parete attrezzata e divano della stessa tinta.
Foto Simone Marulli

Papier peint LGS
Imagen de biblioteca en casa cerrada y beige y blanca campestre grande sin televisor con paredes multicolor, suelo de madera clara, todas las chimeneas, marco de chimenea de piedra, suelo marrón, madera y papel pintado
Imagen de biblioteca en casa cerrada y beige y blanca campestre grande sin televisor con paredes multicolor, suelo de madera clara, todas las chimeneas, marco de chimenea de piedra, suelo marrón, madera y papel pintado

Фрагмент второй гостиной небольшого размера, которая расположена на втором этаже в пространстве между комнатами. Удобный диван натурального оттенка, плед и кофейный столик- это все, что нужно для спокойных минут наедине с собой. Картина из эпоксидной смолы, сделанная заказчиками отлично вписалась в такой нежный интерьер и работает на контрасте. Обои с цветочным принтом выбраны для дачного эффекта

Modern living room off of entry door with floating stairs and gas fireplace.
Modelo de salón contemporáneo de tamaño medio con paredes multicolor, suelo de baldosas de porcelana, todas las chimeneas, marco de chimenea de piedra, televisor colgado en la pared, suelo gris y bandeja
Modelo de salón contemporáneo de tamaño medio con paredes multicolor, suelo de baldosas de porcelana, todas las chimeneas, marco de chimenea de piedra, televisor colgado en la pared, suelo gris y bandeja

Family Room
Imagen de salón tradicional renovado grande con suelo de madera oscura, suelo marrón, paredes multicolor y todas las chimeneas
Imagen de salón tradicional renovado grande con suelo de madera oscura, suelo marrón, paredes multicolor y todas las chimeneas
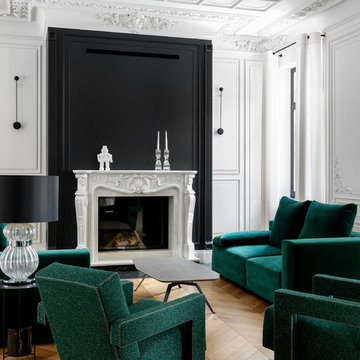
Modelo de salón para visitas contemporáneo sin televisor con paredes multicolor, suelo de madera en tonos medios y todas las chimeneas

Living Room
Modelo de salón abierto rural extra grande con paredes multicolor, suelo de madera clara, estufa de leña, marco de chimenea de piedra y suelo marrón
Modelo de salón abierto rural extra grande con paredes multicolor, suelo de madera clara, estufa de leña, marco de chimenea de piedra y suelo marrón

This luxurious farmhouse entry and living area features custom beams and all natural finishes. It brings old world luxury and pairs it with a farmhouse feel. The stone archway and soaring ceilings make this space unforgettable!

Gorgeous Living Room By 2id Interiors
Imagen de salón abierto contemporáneo extra grande con paredes multicolor, televisor colgado en la pared, suelo beige y suelo de baldosas de cerámica
Imagen de salón abierto contemporáneo extra grande con paredes multicolor, televisor colgado en la pared, suelo beige y suelo de baldosas de cerámica

Stephen Fiddes
Ejemplo de salón para visitas abierto actual grande con paredes multicolor, suelo de cemento, chimenea de esquina, marco de chimenea de baldosas y/o azulejos, televisor colgado en la pared y suelo gris
Ejemplo de salón para visitas abierto actual grande con paredes multicolor, suelo de cemento, chimenea de esquina, marco de chimenea de baldosas y/o azulejos, televisor colgado en la pared y suelo gris

Foto de salón cerrado vintage de tamaño medio sin televisor con paredes multicolor, todas las chimeneas y marco de chimenea de piedra
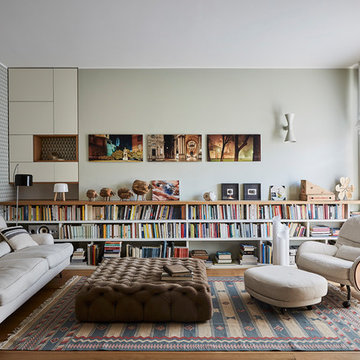
Arch. Cecilia Avogadro, photographer Matteo Imbriani
Foto de salón contemporáneo con paredes multicolor, suelo de madera en tonos medios y suelo marrón
Foto de salón contemporáneo con paredes multicolor, suelo de madera en tonos medios y suelo marrón

I built this on my property for my aging father who has some health issues. Handicap accessibility was a factor in design. His dream has always been to try retire to a cabin in the woods. This is what he got.
It is a 1 bedroom, 1 bath with a great room. It is 600 sqft of AC space. The footprint is 40' x 26' overall.
The site was the former home of our pig pen. I only had to take 1 tree to make this work and I planted 3 in its place. The axis is set from root ball to root ball. The rear center is aligned with mean sunset and is visible across a wetland.
The goal was to make the home feel like it was floating in the palms. The geometry had to simple and I didn't want it feeling heavy on the land so I cantilevered the structure beyond exposed foundation walls. My barn is nearby and it features old 1950's "S" corrugated metal panel walls. I used the same panel profile for my siding. I ran it vertical to match the barn, but also to balance the length of the structure and stretch the high point into the canopy, visually. The wood is all Southern Yellow Pine. This material came from clearing at the Babcock Ranch Development site. I ran it through the structure, end to end and horizontally, to create a seamless feel and to stretch the space. It worked. It feels MUCH bigger than it is.
I milled the material to specific sizes in specific areas to create precise alignments. Floor starters align with base. Wall tops adjoin ceiling starters to create the illusion of a seamless board. All light fixtures, HVAC supports, cabinets, switches, outlets, are set specifically to wood joints. The front and rear porch wood has three different milling profiles so the hypotenuse on the ceilings, align with the walls, and yield an aligned deck board below. Yes, I over did it. It is spectacular in its detailing. That's the benefit of small spaces.
Concrete counters and IKEA cabinets round out the conversation.
For those who cannot live tiny, I offer the Tiny-ish House.
Photos by Ryan Gamma
Staging by iStage Homes
Design Assistance Jimmy Thornton
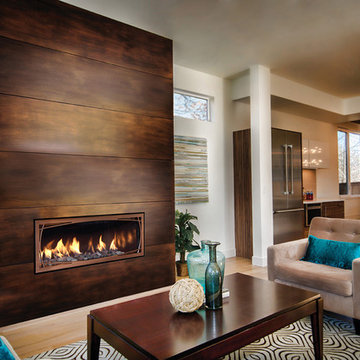
Mendota Greenbriar Gas Fireplace
Foto de salón actual grande sin televisor con paredes multicolor, suelo de madera oscura, chimenea de esquina, marco de chimenea de piedra y suelo marrón
Foto de salón actual grande sin televisor con paredes multicolor, suelo de madera oscura, chimenea de esquina, marco de chimenea de piedra y suelo marrón

Diseño de salón para visitas abierto clásico grande sin chimenea y televisor con paredes multicolor, suelo de madera clara y suelo beige
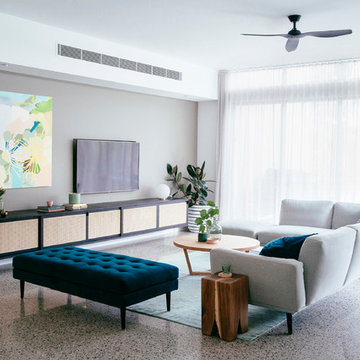
Nat McCommas
Ejemplo de salón cerrado actual con paredes multicolor y televisor colgado en la pared
Ejemplo de salón cerrado actual con paredes multicolor y televisor colgado en la pared
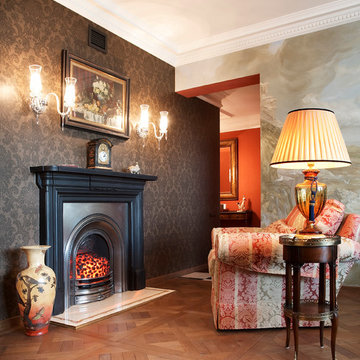
Автор - Чертихина Ирина (проект разрабатывался и реализовывался в период работы в Дизайн-группа SOLO, в должности ведущего дизайнера)
Фото - Роберт Поморцев
8.403 ideas para salones con paredes multicolor
1
