76 ideas para salones en colores madera con paredes multicolor
Filtrar por
Presupuesto
Ordenar por:Popular hoy
1 - 20 de 76 fotos

A captivating transformation in the coveted neighborhood of University Park, Dallas
The heart of this home lies in the kitchen, where we embarked on a design endeavor that would leave anyone speechless. By opening up the main kitchen wall, we created a magnificent window system that floods the space with natural light and offers a breathtaking view of the picturesque surroundings. Suspended from the ceiling, a steel-framed marble vent hood floats a few inches from the window, showcasing a mesmerizing Lilac Marble. The same marble is skillfully applied to the backsplash and island, featuring a bold combination of color and pattern that exudes elegance.
Adding to the kitchen's allure is the Italian range, which not only serves as a showstopper but offers robust culinary features for even the savviest of cooks. However, the true masterpiece of the kitchen lies in the honed reeded marble-faced island. Each marble strip was meticulously cut and crafted by artisans to achieve a half-rounded profile, resulting in an island that is nothing short of breathtaking. This intricate process took several months, but the end result speaks for itself.
To complement the grandeur of the kitchen, we designed a combination of stain-grade and paint-grade cabinets in a thin raised panel door style. This choice adds an elegant yet simple look to the overall design. Inside each cabinet and drawer, custom interiors were meticulously designed to provide maximum functionality and organization for the day-to-day cooking activities. A vintage Turkish runner dating back to the 1960s, evokes a sense of history and character.
The breakfast nook boasts a stunning, vivid, and colorful artwork created by one of Dallas' top artist, Kyle Steed, who is revered for his mastery of his craft. Some of our favorite art pieces from the inspiring Haylee Yale grace the coffee station and media console, adding the perfect moment to pause and loose yourself in the story of her art.
The project extends beyond the kitchen into the living room, where the family's changing needs and growing children demanded a new design approach. Accommodating their new lifestyle, we incorporated a large sectional for family bonding moments while watching TV. The living room now boasts bolder colors, striking artwork a coffered accent wall, and cayenne velvet curtains that create an inviting atmosphere. Completing the room is a custom 22' x 15' rug, adding warmth and comfort to the space. A hidden coat closet door integrated into the feature wall adds an element of surprise and functionality.
This project is not just about aesthetics; it's about pushing the boundaries of design and showcasing the possibilities. By curating an out-of-the-box approach, we bring texture and depth to the space, employing different materials and original applications. The layered design achieved through repeated use of the same material in various forms, shapes, and locations demonstrates that unexpected elements can create breathtaking results.
The reason behind this redesign and remodel was the homeowners' desire to have a kitchen that not only provided functionality but also served as a beautiful backdrop to their cherished family moments. The previous kitchen lacked the "wow" factor they desired, prompting them to seek our expertise in creating a space that would be a source of joy and inspiration.
Inspired by well-curated European vignettes, sculptural elements, clean lines, and a natural color scheme with pops of color, this design reflects an elegant organic modern style. Mixing metals, contrasting textures, and utilizing clean lines were key elements in achieving the desired aesthetic. The living room introduces bolder moments and a carefully chosen color scheme that adds character and personality.
The client's must-haves were clear: they wanted a show stopping centerpiece for their home, enhanced natural light in the kitchen, and a design that reflected their family's dynamic. With the transformation of the range wall into a wall of windows, we fulfilled their desire for abundant natural light and breathtaking views of the surrounding landscape.
Our favorite rooms and design elements are numerous, but the kitchen remains a standout feature. The painstaking process of hand-cutting and crafting each reeded panel in the island to match the marble's veining resulted in a labor of love that emanates warmth and hospitality to all who enter.
In conclusion, this tastefully lux project in University Park, Dallas is an extraordinary example of a full gut remodel that has surpassed all expectations. The meticulous attention to detail, the masterful use of materials, and the seamless blend of functionality and aesthetics create an unforgettable space. It serves as a testament to the power of design and the transformative impact it can have on a home and its inhabitants.
Project by Texas' Urbanology Designs. Their North Richland Hills-based interior design studio serves Dallas, Highland Park, University Park, Fort Worth, and upscale clients nationwide.
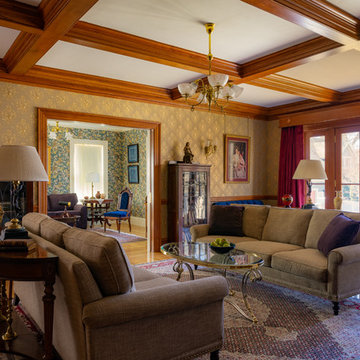
Imagen de salón clásico con paredes multicolor, suelo de madera en tonos medios y suelo marrón

Chris Snook
Diseño de salón para visitas clásico con paredes multicolor, suelo de madera en tonos medios, todas las chimeneas y suelo marrón
Diseño de salón para visitas clásico con paredes multicolor, suelo de madera en tonos medios, todas las chimeneas y suelo marrón
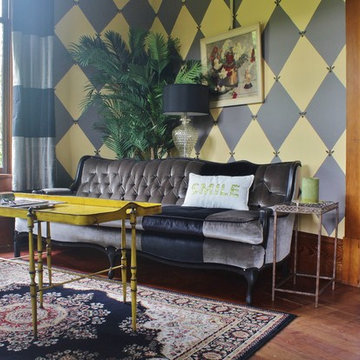
Photo: Kimberley Bryan © 2015 Houzz
Diseño de salón cerrado bohemio de tamaño medio sin televisor con paredes multicolor, suelo de madera en tonos medios y todas las chimeneas
Diseño de salón cerrado bohemio de tamaño medio sin televisor con paredes multicolor, suelo de madera en tonos medios y todas las chimeneas
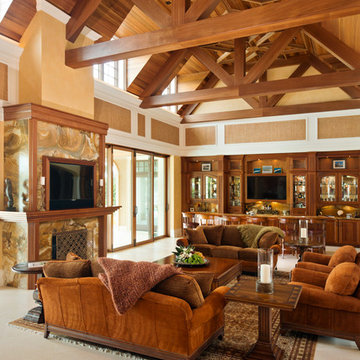
Randall Perry Photography
Ejemplo de salón con barra de bar abierto de estilo de casa de campo con paredes multicolor, todas las chimeneas, marco de chimenea de piedra, pared multimedia y suelo beige
Ejemplo de salón con barra de bar abierto de estilo de casa de campo con paredes multicolor, todas las chimeneas, marco de chimenea de piedra, pared multimedia y suelo beige

Aménagement et décoration d'un espace salon.
Modelo de salón para visitas abierto ecléctico extra grande con suelo de madera en tonos medios y paredes multicolor
Modelo de salón para visitas abierto ecléctico extra grande con suelo de madera en tonos medios y paredes multicolor

photos: Kyle Born
Ejemplo de salón beige y rosa ecléctico sin televisor con suelo de madera clara, todas las chimeneas y paredes multicolor
Ejemplo de salón beige y rosa ecléctico sin televisor con suelo de madera clara, todas las chimeneas y paredes multicolor

Евгения Петрова
Imagen de salón abierto urbano con paredes multicolor, suelo de madera oscura y televisor colgado en la pared
Imagen de salón abierto urbano con paredes multicolor, suelo de madera oscura y televisor colgado en la pared
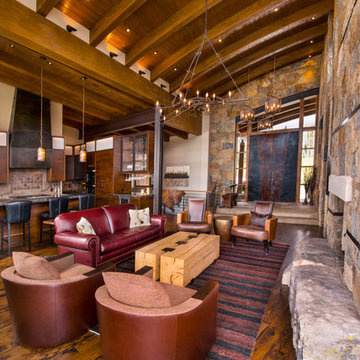
Ric Stovall
Ejemplo de salón abierto de estilo americano grande con paredes multicolor, suelo de madera en tonos medios, todas las chimeneas, marco de chimenea de piedra, televisor colgado en la pared y suelo marrón
Ejemplo de salón abierto de estilo americano grande con paredes multicolor, suelo de madera en tonos medios, todas las chimeneas, marco de chimenea de piedra, televisor colgado en la pared y suelo marrón

I built this on my property for my aging father who has some health issues. Handicap accessibility was a factor in design. His dream has always been to try retire to a cabin in the woods. This is what he got.
It is a 1 bedroom, 1 bath with a great room. It is 600 sqft of AC space. The footprint is 40' x 26' overall.
The site was the former home of our pig pen. I only had to take 1 tree to make this work and I planted 3 in its place. The axis is set from root ball to root ball. The rear center is aligned with mean sunset and is visible across a wetland.
The goal was to make the home feel like it was floating in the palms. The geometry had to simple and I didn't want it feeling heavy on the land so I cantilevered the structure beyond exposed foundation walls. My barn is nearby and it features old 1950's "S" corrugated metal panel walls. I used the same panel profile for my siding. I ran it vertical to match the barn, but also to balance the length of the structure and stretch the high point into the canopy, visually. The wood is all Southern Yellow Pine. This material came from clearing at the Babcock Ranch Development site. I ran it through the structure, end to end and horizontally, to create a seamless feel and to stretch the space. It worked. It feels MUCH bigger than it is.
I milled the material to specific sizes in specific areas to create precise alignments. Floor starters align with base. Wall tops adjoin ceiling starters to create the illusion of a seamless board. All light fixtures, HVAC supports, cabinets, switches, outlets, are set specifically to wood joints. The front and rear porch wood has three different milling profiles so the hypotenuse on the ceilings, align with the walls, and yield an aligned deck board below. Yes, I over did it. It is spectacular in its detailing. That's the benefit of small spaces.
Concrete counters and IKEA cabinets round out the conversation.
For those who cannot live tiny, I offer the Tiny-ish House.
Photos by Ryan Gamma
Staging by iStage Homes
Design Assistance Jimmy Thornton

This is a quintessential Colorado home. Massive raw steel beams are juxtaposed with refined fumed larch cabinetry, heavy lashed timber is foiled by the lightness of window walls. Monolithic stone walls lay perpendicular to a curved ridge, organizing the home as they converge in the protected entry courtyard. From here, the walls radiate outwards, both dividing and capturing spacious interior volumes and distinct views to the forest, the meadow, and Rocky Mountain peaks. An exploration in craftmanship and artisanal masonry & timber work, the honesty of organic materials grounds and warms expansive interior spaces.
Collaboration:
Photography
Ron Ruscio
Denver, CO 80202
Interior Design, Furniture, & Artwork:
Fedderly and Associates
Palm Desert, CA 92211
Landscape Architect and Landscape Contractor
Lifescape Associates Inc.
Denver, CO 80205
Kitchen Design
Exquisite Kitchen Design
Denver, CO 80209
Custom Metal Fabrication
Raw Urth Designs
Fort Collins, CO 80524
Contractor
Ebcon, Inc.
Mead, CO 80542
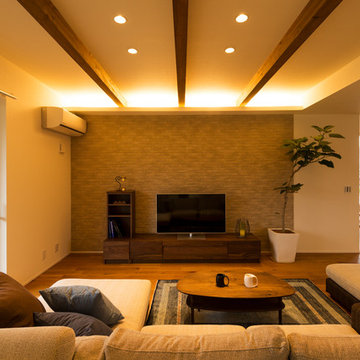
リビング
Imagen de salón abierto asiático con paredes multicolor, suelo de madera en tonos medios, televisor independiente y suelo marrón
Imagen de salón abierto asiático con paredes multicolor, suelo de madera en tonos medios, televisor independiente y suelo marrón

Built-in bookcases were painted, refaced and the background papered with cocoa grasscloth. This holds the clients extensive collection of art and artifacts. Orange and blue are the inspiring colors for the design.
Susan Gilmore Photography
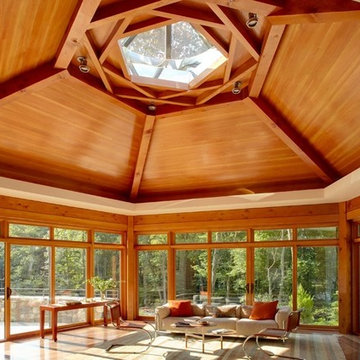
Michael biondo, photographer
Foto de salón para visitas abierto contemporáneo grande con paredes multicolor, suelo de madera en tonos medios y suelo marrón
Foto de salón para visitas abierto contemporáneo grande con paredes multicolor, suelo de madera en tonos medios y suelo marrón

Our Carmel design-build studio was tasked with organizing our client’s basement and main floor to improve functionality and create spaces for entertaining.
In the basement, the goal was to include a simple dry bar, theater area, mingling or lounge area, playroom, and gym space with the vibe of a swanky lounge with a moody color scheme. In the large theater area, a U-shaped sectional with a sofa table and bar stools with a deep blue, gold, white, and wood theme create a sophisticated appeal. The addition of a perpendicular wall for the new bar created a nook for a long banquette. With a couple of elegant cocktail tables and chairs, it demarcates the lounge area. Sliding metal doors, chunky picture ledges, architectural accent walls, and artsy wall sconces add a pop of fun.
On the main floor, a unique feature fireplace creates architectural interest. The traditional painted surround was removed, and dark large format tile was added to the entire chase, as well as rustic iron brackets and wood mantel. The moldings behind the TV console create a dramatic dimensional feature, and a built-in bench along the back window adds extra seating and offers storage space to tuck away the toys. In the office, a beautiful feature wall was installed to balance the built-ins on the other side. The powder room also received a fun facelift, giving it character and glitz.
---
Project completed by Wendy Langston's Everything Home interior design firm, which serves Carmel, Zionsville, Fishers, Westfield, Noblesville, and Indianapolis.
For more about Everything Home, see here: https://everythinghomedesigns.com/
To learn more about this project, see here:
https://everythinghomedesigns.com/portfolio/carmel-indiana-posh-home-remodel
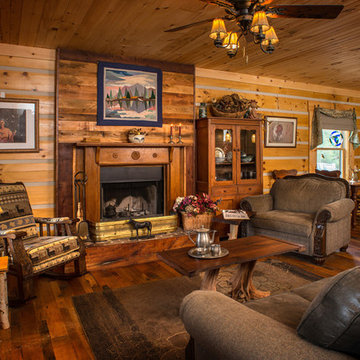
Rick Lee Photography
Imagen de salón para visitas cerrado rústico de tamaño medio sin televisor con paredes multicolor, suelo de madera oscura, todas las chimeneas y marco de chimenea de madera
Imagen de salón para visitas cerrado rústico de tamaño medio sin televisor con paredes multicolor, suelo de madera oscura, todas las chimeneas y marco de chimenea de madera
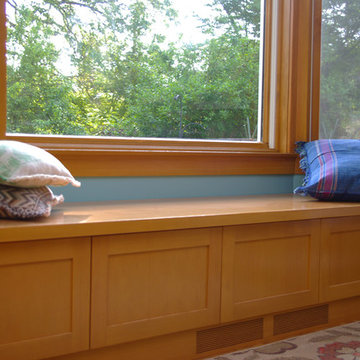
Foto de salón cerrado de estilo americano pequeño sin chimenea con paredes multicolor y suelo de madera clara
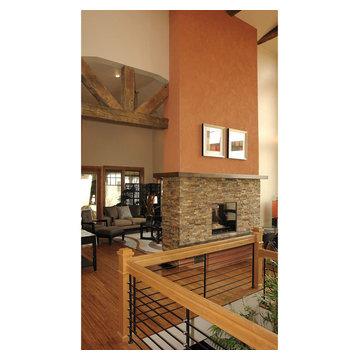
ledgestone fireplace surrand and bamboo flooring
Imagen de salón abierto contemporáneo de tamaño medio con paredes multicolor, suelo de madera oscura, chimenea de doble cara, marco de chimenea de piedra y suelo marrón
Imagen de salón abierto contemporáneo de tamaño medio con paredes multicolor, suelo de madera oscura, chimenea de doble cara, marco de chimenea de piedra y suelo marrón
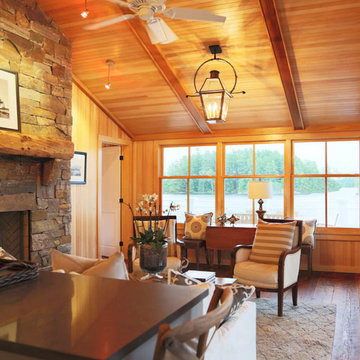
Diseño de salón para visitas abierto tradicional pequeño sin televisor con todas las chimeneas, marco de chimenea de piedra, paredes multicolor y suelo de madera oscura
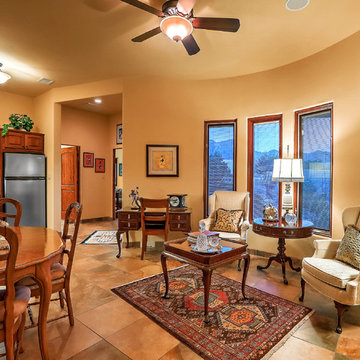
This is a photo of the main living area of the guest house which incorporates an open plan. Photo by StyleTours ABQ.
Foto de salón abierto de estilo americano de tamaño medio sin televisor con paredes multicolor, suelo de pizarra, todas las chimeneas, marco de chimenea de yeso y suelo multicolor
Foto de salón abierto de estilo americano de tamaño medio sin televisor con paredes multicolor, suelo de pizarra, todas las chimeneas, marco de chimenea de yeso y suelo multicolor
76 ideas para salones en colores madera con paredes multicolor
1