527 ideas para salones con paredes multicolor y suelo gris
Filtrar por
Presupuesto
Ordenar por:Popular hoy
1 - 20 de 527 fotos
Artículo 1 de 3

Mark Scowen
Imagen de biblioteca en casa cerrada actual de tamaño medio con paredes multicolor, suelo de cemento, chimeneas suspendidas, marco de chimenea de madera, televisor colgado en la pared y suelo gris
Imagen de biblioteca en casa cerrada actual de tamaño medio con paredes multicolor, suelo de cemento, chimeneas suspendidas, marco de chimenea de madera, televisor colgado en la pared y suelo gris
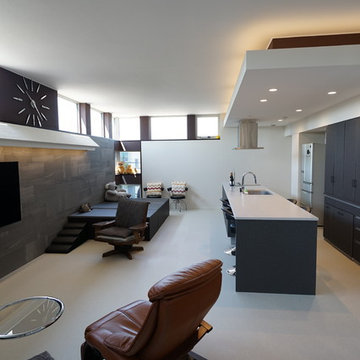
#ガレージハウス 札幌 #二世帯住宅 札幌 #ドッグラン 札幌 #ペット共生 札幌 #カーポート 札幌 #キャンピングカー 札幌 #ハイサイド #コーナー窓 #おしゃれ #かっこいい #コンクリート打ち放し 札幌
Modelo de salón abierto moderno pequeño con paredes multicolor, televisor colgado en la pared y suelo gris
Modelo de salón abierto moderno pequeño con paredes multicolor, televisor colgado en la pared y suelo gris
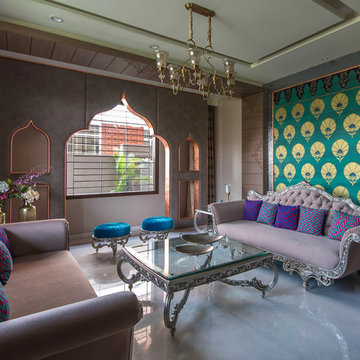
Modelo de salón para visitas cerrado bohemio de tamaño medio con suelo gris y paredes multicolor

Chris Snook
Foto de salón para visitas abierto tradicional renovado grande con moqueta, suelo gris y paredes multicolor
Foto de salón para visitas abierto tradicional renovado grande con moqueta, suelo gris y paredes multicolor

Imagen de salón cerrado clásico con paredes multicolor, suelo de madera clara, suelo gris y boiserie

Cedar Cove Modern benefits from its integration into the landscape. The house is set back from Lake Webster to preserve an existing stand of broadleaf trees that filter the low western sun that sets over the lake. Its split-level design follows the gentle grade of the surrounding slope. The L-shape of the house forms a protected garden entryway in the area of the house facing away from the lake while a two-story stone wall marks the entry and continues through the width of the house, leading the eye to a rear terrace. This terrace has a spectacular view aided by the structure’s smart positioning in relationship to Lake Webster.
The interior spaces are also organized to prioritize views of the lake. The living room looks out over the stone terrace at the rear of the house. The bisecting stone wall forms the fireplace in the living room and visually separates the two-story bedroom wing from the active spaces of the house. The screen porch, a staple of our modern house designs, flanks the terrace. Viewed from the lake, the house accentuates the contours of the land, while the clerestory window above the living room emits a soft glow through the canopy of preserved trees.

Link Designer TV Stand offers the convenience and functionality that's expected from such a progressive furniture piece. Manufactured in Italy by Cattelan Italia, Link TV Stand is reversible able to accommodate a left or right handed room layout as well as it is adjustable in width. Featuring walnut door and drawers, Link TV Stand can have a white or graphite frame while its drawer is available in walnut, graphite or white lacquered wood.
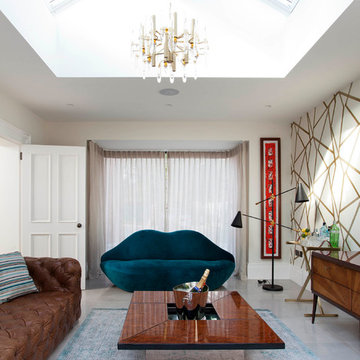
Foto de salón para visitas cerrado bohemio de tamaño medio con paredes multicolor y suelo gris
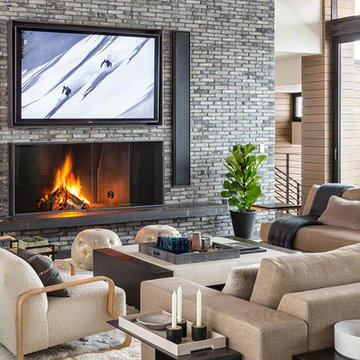
Lisa Romerein (photography)
Oz Architects (architecture) Don Ziebell Principal, Zahir Poonawala Project Architect
Oz Interiors (interior design) Inga Rehmann Principal, Tiffani Mosset Designer
Magelby Construction (Contractor)
Joe Rametta (Construction Coordination)
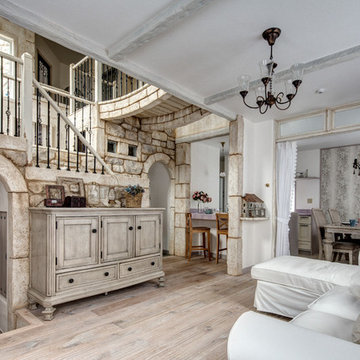
2つのトンネル、中2階をつくった階段、2階部分の橋など、この家の特徴を1枚の絵画のように切り取れるこのアングルが、奥様が最も気にっているポイント。
Modelo de salón clásico con paredes multicolor, suelo de madera pintada y suelo gris
Modelo de salón clásico con paredes multicolor, suelo de madera pintada y suelo gris
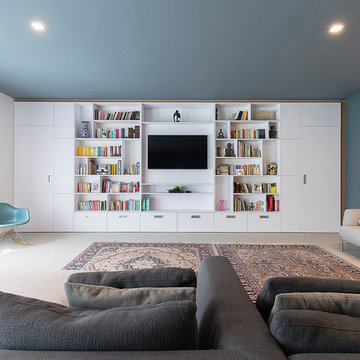
Foto de salón con barra de bar abierto contemporáneo grande con paredes multicolor, suelo de cemento, televisor colgado en la pared y suelo gris

While the hallway has an all white treatment for walls, doors and ceilings, in the Living Room darker surfaces and finishes are chosen to create an effect that is highly evocative of past centuries, linking new and old with a poetic approach.
The dark grey concrete floor is a paired with traditional but luxurious Tadelakt Moroccan plaster, chose for its uneven and natural texture as well as beautiful earthy hues.
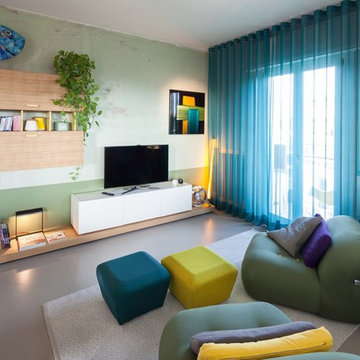
Ejemplo de salón contemporáneo con televisor independiente, paredes multicolor, suelo de cemento y suelo gris
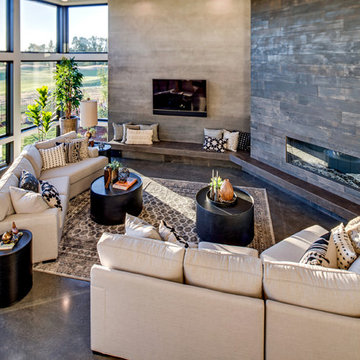
Stephen Fiddes
Imagen de salón para visitas abierto actual grande con paredes multicolor, suelo de cemento, chimenea de esquina, marco de chimenea de baldosas y/o azulejos, televisor colgado en la pared y suelo gris
Imagen de salón para visitas abierto actual grande con paredes multicolor, suelo de cemento, chimenea de esquina, marco de chimenea de baldosas y/o azulejos, televisor colgado en la pared y suelo gris
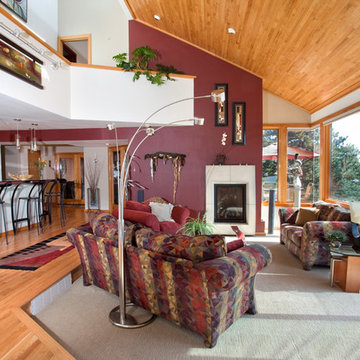
Ejemplo de salón para visitas abierto rústico grande sin televisor con paredes multicolor, moqueta, todas las chimeneas, marco de chimenea de piedra y suelo gris
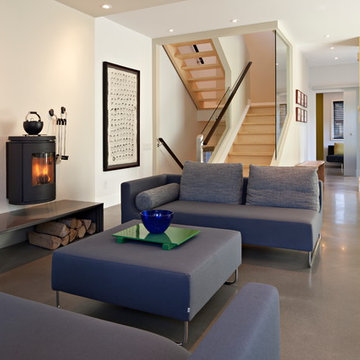
Modelo de salón abierto contemporáneo de tamaño medio sin televisor con estufa de leña, paredes multicolor, suelo de cemento, marco de chimenea de metal y suelo gris

Imagen de salón para visitas abierto contemporáneo extra grande con paredes multicolor, televisor independiente y suelo gris
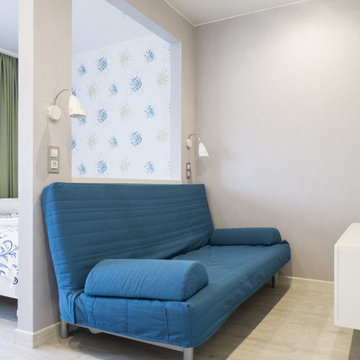
Перегородка со встроенными светильниками над диваном, на который удобно забраться с ногами и почитать, или посмотреть телевизор .
Modelo de salón cerrado actual de tamaño medio sin chimenea con paredes multicolor, suelo vinílico, televisor colgado en la pared, suelo gris y papel pintado
Modelo de salón cerrado actual de tamaño medio sin chimenea con paredes multicolor, suelo vinílico, televisor colgado en la pared, suelo gris y papel pintado
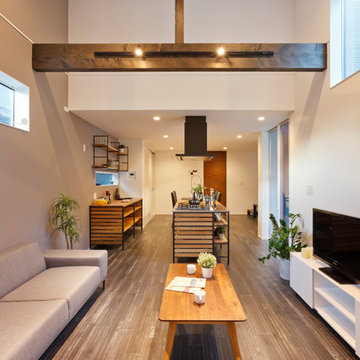
一直線に並んだ I 型のLDK。リビングは勾配天井の吹き抜けになっていて明るくて開放的。天井の高さを変えることで空間にリズムが生まれ、より立体的にLDKを楽しめます。
Modelo de salón abierto minimalista con paredes multicolor, suelo de madera pintada y suelo gris
Modelo de salón abierto minimalista con paredes multicolor, suelo de madera pintada y suelo gris

The living and dining space is opened towards the middle patio that goes out to the rooftop terrace. The patio opens from all sides creating inside outside feel.
527 ideas para salones con paredes multicolor y suelo gris
1