9 ideas para salones con paredes multicolor y suelo verde
Ordenar por:Popular hoy
1 - 9 de 9 fotos
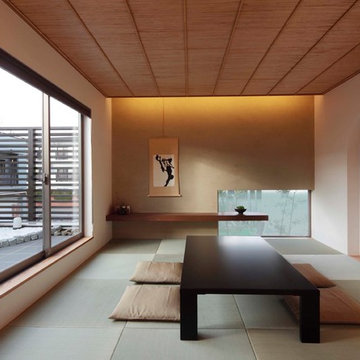
檜や桐の無垢材、漆喰などの自然素材を贅沢に使用。人の心にも身体にも心地よく作用する、都市生活のための洗練された和室。
Ejemplo de salón cerrado de estilo zen con paredes multicolor, tatami y suelo verde
Ejemplo de salón cerrado de estilo zen con paredes multicolor, tatami y suelo verde
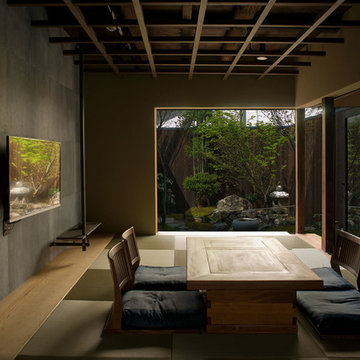
京都 平安神宮にほど近い一軒宿。
柱•梁の日焼け、土壁の煤そして金物の錆、それら歳月によってつくられたものです
それらを印象的に魅せる
そんな「改修」によってしかつくり得ない建築をめざしました
Imagen de salón para visitas cerrado de estilo zen con paredes multicolor, tatami, televisor colgado en la pared y suelo verde
Imagen de salón para visitas cerrado de estilo zen con paredes multicolor, tatami, televisor colgado en la pared y suelo verde
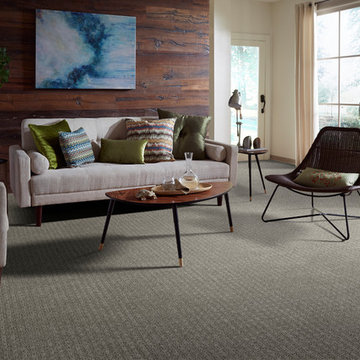
Diseño de salón para visitas cerrado clásico renovado de tamaño medio sin televisor con paredes multicolor, moqueta, todas las chimeneas y suelo verde
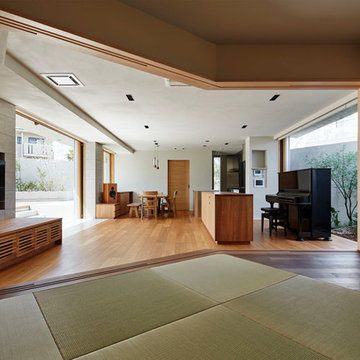
Photo By Kawano Masato(Nacasa&Partners Inc)
Foto de salón abierto de estilo zen con paredes multicolor, tatami, televisor colgado en la pared y suelo verde
Foto de salón abierto de estilo zen con paredes multicolor, tatami, televisor colgado en la pared y suelo verde
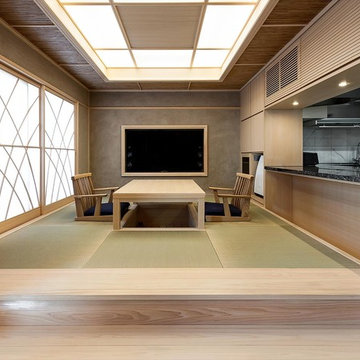
以前のダイニングキッチンと趣向を変え、キッチンは掘りごたつを設えた和室とカウンターで繋がる。
Ejemplo de salón abierto asiático sin chimenea con paredes multicolor, tatami, televisor colgado en la pared y suelo verde
Ejemplo de salón abierto asiático sin chimenea con paredes multicolor, tatami, televisor colgado en la pared y suelo verde

Interior of the tiny house and cabin. A Ships ladder is used to access the sleeping loft. There is a small kitchenette with fold-down dining table. The rear door goes out onto a screened porch for year-round use of the space.
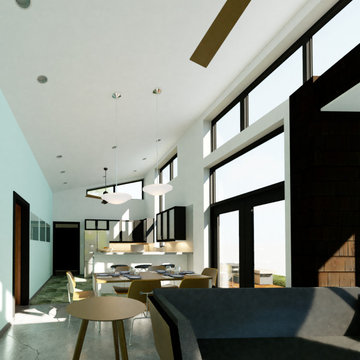
Ejemplo de salón abierto y abovedado minimalista pequeño con paredes multicolor, suelo de cemento y suelo verde
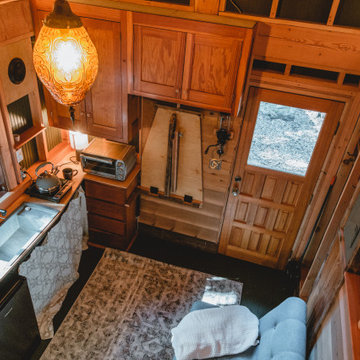
Interior of the tiny house and cabin. A Ships ladder is used to access the sleeping loft. There is a small kitchenette with fold-down dining table. The rear door goes out onto a screened porch for year-round use of the space.
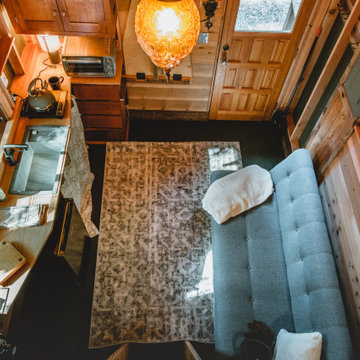
Interior of the tiny house and cabin. A Ships ladder is used to access the sleeping loft. There is a small kitchenette with fold-down dining table. The rear door goes out onto a screened porch for year-round use of the space.
9 ideas para salones con paredes multicolor y suelo verde
1