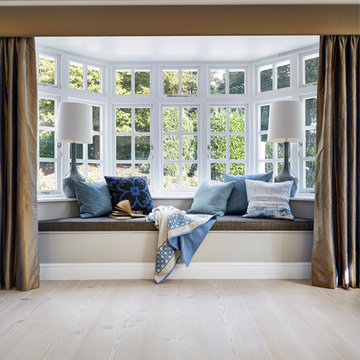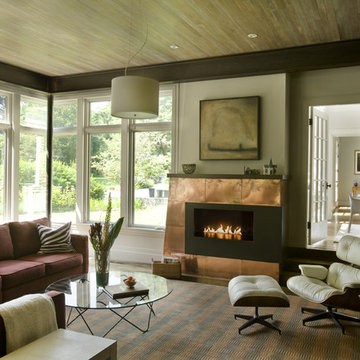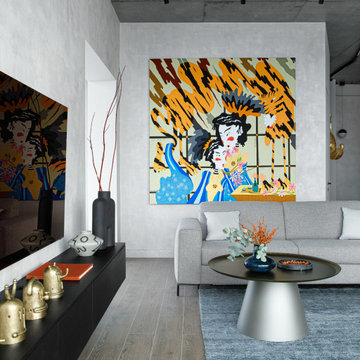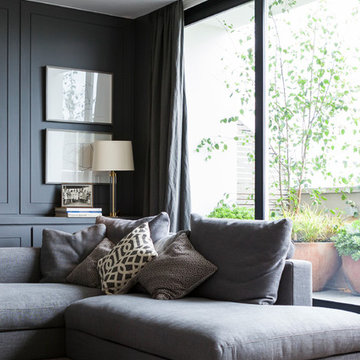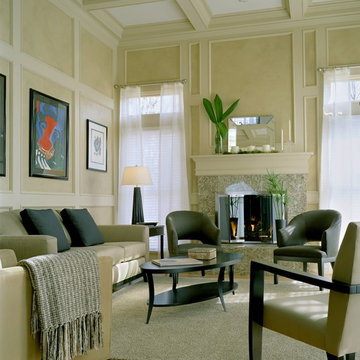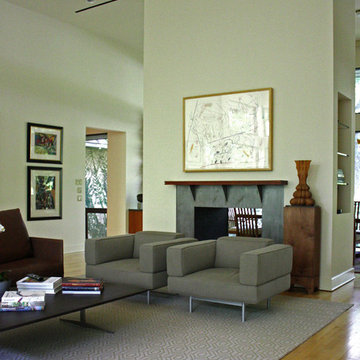5.335 ideas para salones contemporáneos verdes
Filtrar por
Presupuesto
Ordenar por:Popular hoy
141 - 160 de 5335 fotos
Artículo 1 de 3
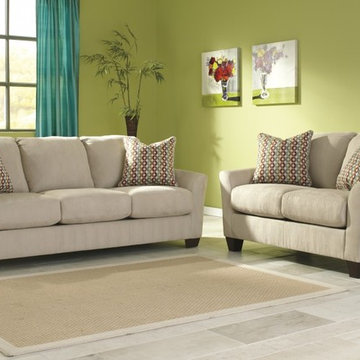
Modelo de salón cerrado contemporáneo de tamaño medio sin chimenea con paredes verdes, suelo vinílico y suelo beige

Praised for its visually appealing, modern yet comfortable design, this Scottsdale residence took home the gold in the 2014 Design Awards from Professional Builder magazine. Built by Calvis Wyant Luxury Homes, the 5,877-square-foot residence features an open floor plan that includes Western Window Systems’ multi-slide pocket doors to allow for optimal inside-to-outside flow. Tropical influences such as covered patios, a pool, and reflecting ponds give the home a lush, resort-style feel.

The family room, including the kitchen and breakfast area, features stunning indirect lighting, a fire feature, stacked stone wall, art shelves and a comfortable place to relax and watch TV.
Photography: Mark Boisclair

Gacek Design Group - City Living on the Hudson - Living space; Halkin Mason Photography, LLC
Diseño de salón abierto actual con paredes verdes, suelo de madera oscura y suelo negro
Diseño de salón abierto actual con paredes verdes, suelo de madera oscura y suelo negro

Going up the Victorian front stair you enter Unit B at the second floor which opens to a flexible living space - previously there was no interior stair access to all floors so part of the task was to create a stairway that joined three floors together - so a sleek new stair tower was added.
Photo Credit: John Sutton Photography
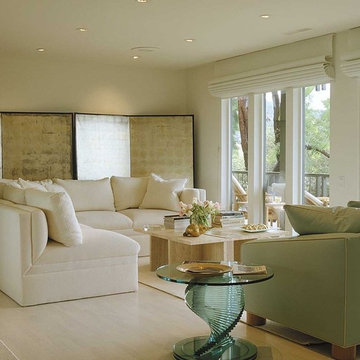
Seen from the entrance. White sectional; mint love seat back with white welt; rotating glass table, marble coffee table; Meiji period silver screen.
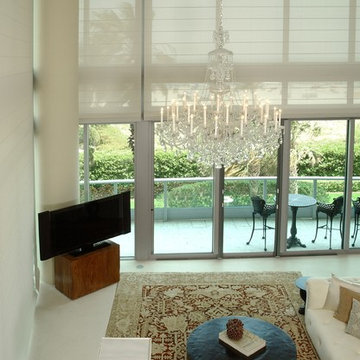
Cascade style, Solarweave® fabric, motorized Roman Shades with Radio Frequency Remote Control Operation
Foto de salón para visitas abierto contemporáneo de tamaño medio sin chimenea con paredes beige, televisor independiente y suelo beige
Foto de salón para visitas abierto contemporáneo de tamaño medio sin chimenea con paredes beige, televisor independiente y suelo beige

Imagen de salón contemporáneo con paredes blancas, suelo de madera oscura y suelo marrón
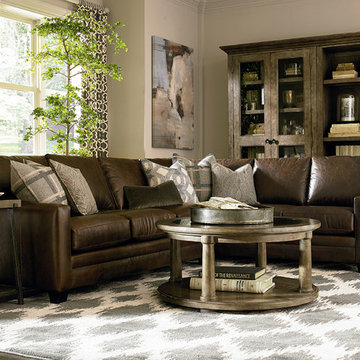
Classic describes the Ladson grouping. With its linier design track arms and semi-attached pillow back, the Ladson grouping conveys casual sophistication and comfort.
Available in leather only. Sofa and sectional seating arrangements are available.

This living room is layered with classic modern pieces and vintage asian accents. The natural light floods through the open plan. Photo by Whit Preston
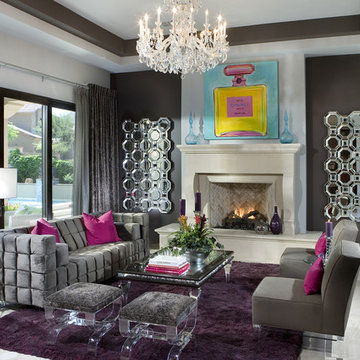
Diseño de salón contemporáneo sin televisor con paredes negras, todas las chimeneas, suelo de mármol y cortinas
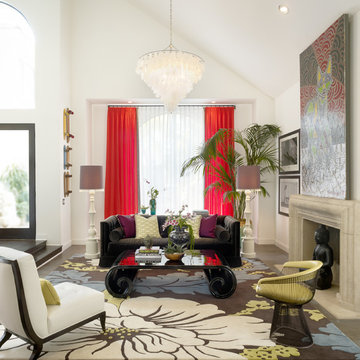
Photo by Eric Staudenmaier
Ejemplo de salón actual con paredes blancas y todas las chimeneas
Ejemplo de salón actual con paredes blancas y todas las chimeneas
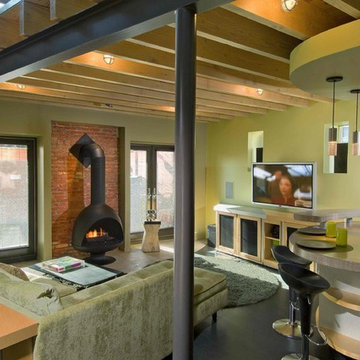
contemporary compact living space, exposed structure
Modelo de salón actual con paredes verdes y estufa de leña
Modelo de salón actual con paredes verdes y estufa de leña
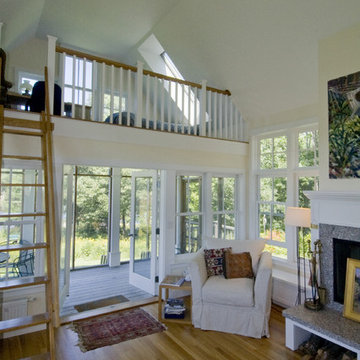
Photo by Robert Perron
A house built in phases- here is the Phase 2 living room with loft.
Plans for this house are available through our Lucia's Little Houses division: www.luciaslittlehouses.com
5.335 ideas para salones contemporáneos verdes
8
