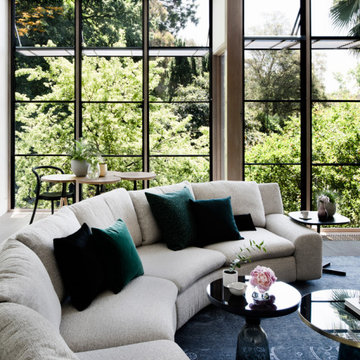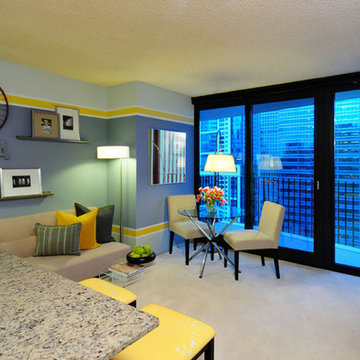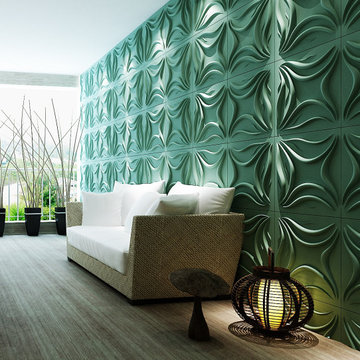5.335 ideas para salones contemporáneos verdes
Filtrar por
Presupuesto
Ordenar por:Popular hoy
121 - 140 de 5335 fotos
Artículo 1 de 3
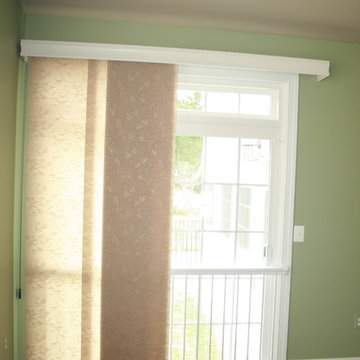
The Lafayette panel track shade partially open.
Photo by Linda H. Bassert, Masterworks Window Fashions & Design LLC
Modelo de salón contemporáneo con paredes verdes y suelo de madera en tonos medios
Modelo de salón contemporáneo con paredes verdes y suelo de madera en tonos medios
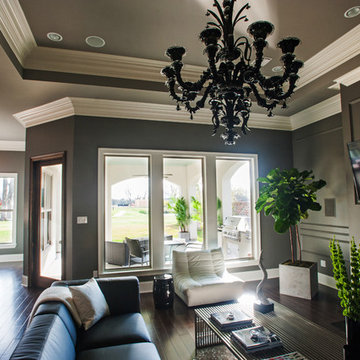
In the living room, a massive black Venetian glass chandelier suspends dramatically from a 12-foot tray ceiling, offset by detailed triple-crown molding. Custom wall molding adds texture to charcoal gray walls.
Black granite frames the ventless fireplace, where black fire glass is used to conceal the gas plumbing lines.
A flat screen television and integrated speakers are among several devices comprising a home automation system that wirelessly controls technology by a wall-mounted iPad or any smartphone.
A long modular sofa with custom silk pillows anchors the living room seating arrangement, which is flanked by low-profile lounge chairs and a heavy slatted metal coffee table atop a large cowhide rug.
Metal nesting tables and porcelain garden stools quickly double as extra seating.
Louisiana artist Joseph “Jojo” Jilbert was commissioned to create a custom sculpture for the living room. Towering at more than eight feet, “Nebulas 1” is forged from fire in his signature style using reclaimed metal objects. The welded creation is modeled after the famed Pillars of Creation in the Eagle Nebula, where light and heat from young stars create columns that are trillions of miles long. The sculpture is burnished to a deep patina and engraved with intricate scrollwork. Large Fiddle Leaf Fig ficuses bring color and texture to the opposing corner, offering a natural foil to the spiny details of the artwork.
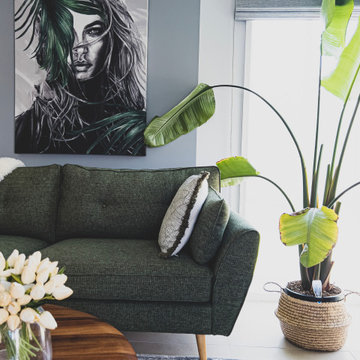
Project Brief -
Transform a dull all biege open living into a contemporary welcoming space
Design Decisions -
Grey and green colour palette used to create a clean and fresh look
- Timber nested coffee table added to introduce the neutral tones and contribute to the functionality of the large formal sitting
- Plants added to the space to introduce organic shapes and bring in the fresh outdoor feel
- A statement wall art added to the partially painted accent wall, creating the impactful focus point
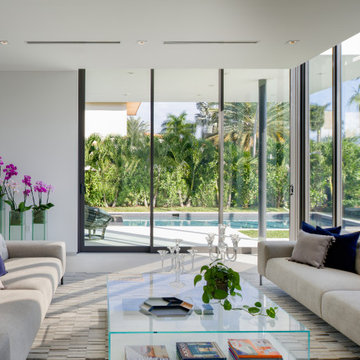
Nestled on a oversized corner lot in Bay Harbor Island, the architecture of this building presents itself with a Tropical Modern concept that takes advantage of both Florida’s tropical climate and the site’s intimate views of lush greenery.
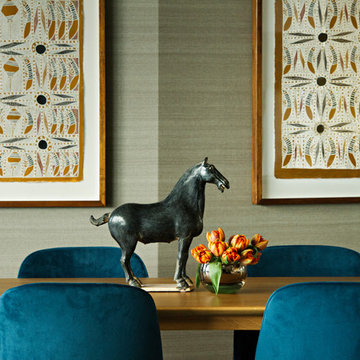
Ejemplo de salón contemporáneo grande sin chimenea con suelo marrón y suelo de madera en tonos medios

This 7,000 square foot space located is a modern weekend getaway for a modern family of four. The owners were looking for a designer who could fuse their love of art and elegant furnishings with the practicality that would fit their lifestyle. They owned the land and wanted to build their new home from the ground up. Betty Wasserman Art & Interiors, Ltd. was a natural fit to make their vision a reality.
Upon entering the house, you are immediately drawn to the clean, contemporary space that greets your eye. A curtain wall of glass with sliding doors, along the back of the house, allows everyone to enjoy the harbor views and a calming connection to the outdoors from any vantage point, simultaneously allowing watchful parents to keep an eye on the children in the pool while relaxing indoors. Here, as in all her projects, Betty focused on the interaction between pattern and texture, industrial and organic.
Project completed by New York interior design firm Betty Wasserman Art & Interiors, which serves New York City, as well as across the tri-state area and in The Hamptons.
For more about Betty Wasserman, click here: https://www.bettywasserman.com/
To learn more about this project, click here: https://www.bettywasserman.com/spaces/sag-harbor-hideaway/

Bernard Andre
Ejemplo de salón para visitas contemporáneo de tamaño medio sin chimenea y televisor con paredes blancas, suelo de madera oscura, suelo gris y alfombra
Ejemplo de salón para visitas contemporáneo de tamaño medio sin chimenea y televisor con paredes blancas, suelo de madera oscura, suelo gris y alfombra

Window seat with storage
Ejemplo de salón abierto contemporáneo de tamaño medio sin chimenea con paredes verdes y moqueta
Ejemplo de salón abierto contemporáneo de tamaño medio sin chimenea con paredes verdes y moqueta

Интерьер задумывался как практичное и минималистичное пространство, поэтому здесь минимальное количество мебели и декора. Но отдельное место в интерьере занимает ударная установка, на которой играет заказчик, она задает творческую и немного гранжевую атмосферу и изначально ее внешний вид подтолкнул нас к выбранной стилистике.
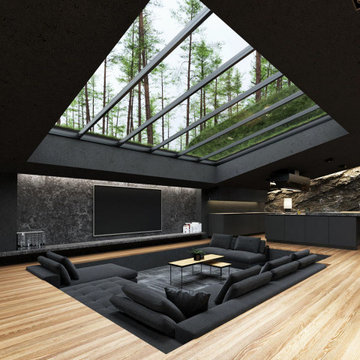
Ejemplo de salón abierto contemporáneo grande con paredes negras, suelo de madera clara, televisor colgado en la pared y suelo marrón
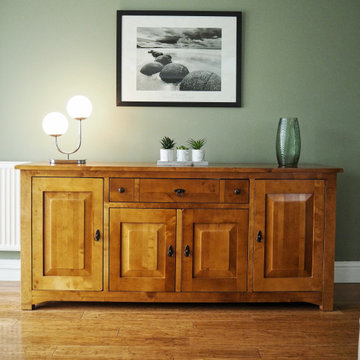
This was a revamp project and the client wanted to keep a lot of their current furniture so I had to create a design that worked both for their current pieces and new editions!.
The client wanted something a bit out of their comfort zone from their traditional white walls and really wanted to create a cosy and welcoming feel. Absolutely loved working on this project!
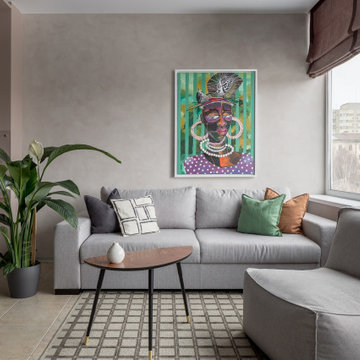
Diseño de salón abierto actual pequeño con suelo de baldosas de porcelana, suelo beige, paredes grises y cortinas

Darlene Halaby
Ejemplo de salón abierto contemporáneo de tamaño medio sin chimenea con paredes grises, suelo de madera en tonos medios, pared multimedia y suelo marrón
Ejemplo de salón abierto contemporáneo de tamaño medio sin chimenea con paredes grises, suelo de madera en tonos medios, pared multimedia y suelo marrón
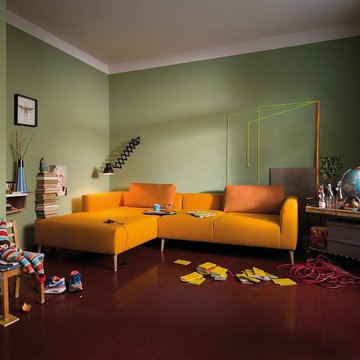
Imagen de salón cerrado contemporáneo grande con paredes verdes, suelo de madera oscura y suelo marrón

Imagen de salón actual con paredes multicolor, moqueta, televisor colgado en la pared y suelo gris

Imagen de salón abierto contemporáneo de tamaño medio con todas las chimeneas, televisor colgado en la pared, paredes beige y suelo de madera clara
5.335 ideas para salones contemporáneos verdes
7
