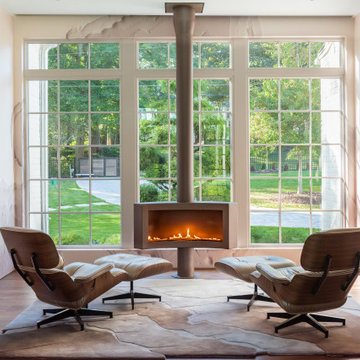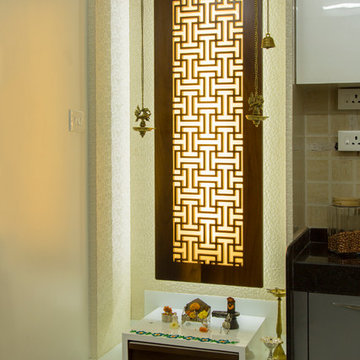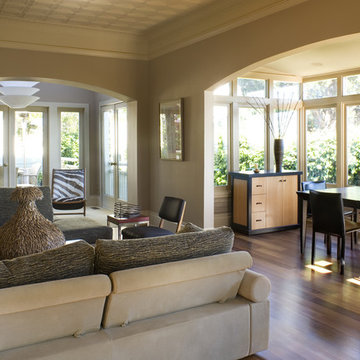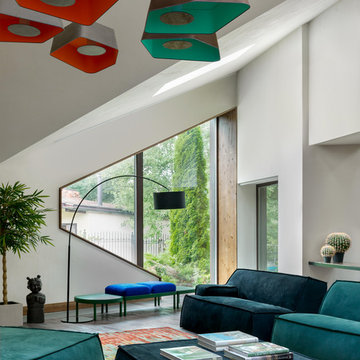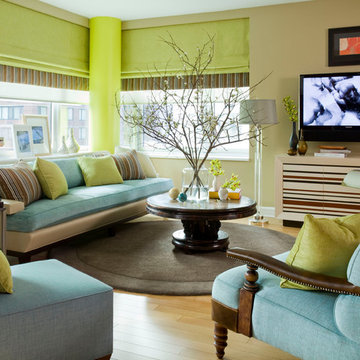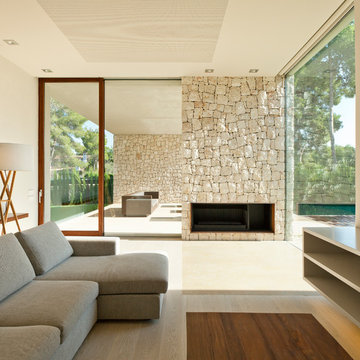5.335 ideas para salones contemporáneos verdes
Ordenar por:Popular hoy
81 - 100 de 5335 fotos
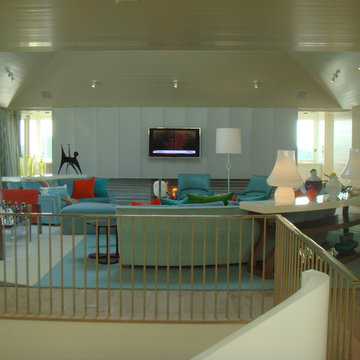
Modelo de salón para visitas abierto actual de tamaño medio sin televisor con paredes blancas, suelo de madera clara, todas las chimeneas y marco de chimenea de piedra
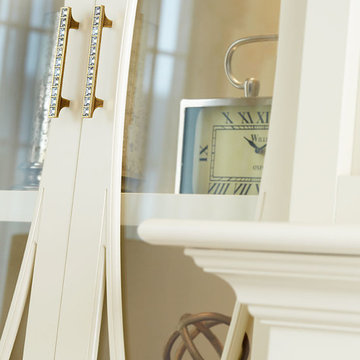
Photo Credit: Kelly Horkoff; K West Images
Imagen de salón contemporáneo grande
Imagen de salón contemporáneo grande
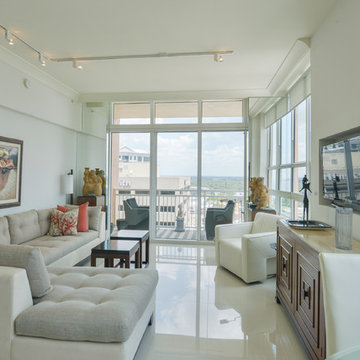
A modern living room idea for small living spaces.
Imagen de salón para visitas abierto contemporáneo pequeño sin chimenea con paredes grises, suelo de baldosas de porcelana y televisor colgado en la pared
Imagen de salón para visitas abierto contemporáneo pequeño sin chimenea con paredes grises, suelo de baldosas de porcelana y televisor colgado en la pared
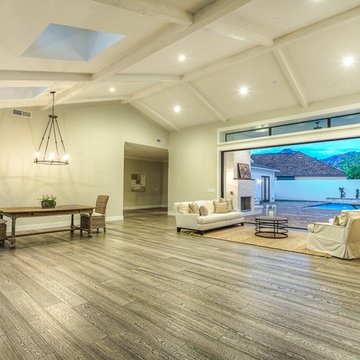
Diseño de salón abierto actual con paredes beige, suelo de madera clara, todas las chimeneas y marco de chimenea de yeso
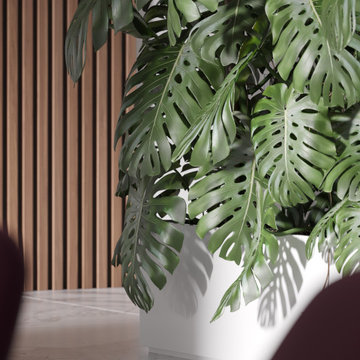
3D Rendering by Aurora Renderings | Interior design by Aurora Renderings
Imagen de salón para visitas abierto contemporáneo grande sin chimenea con paredes blancas, suelo de mármol, televisor colgado en la pared y suelo blanco
Imagen de salón para visitas abierto contemporáneo grande sin chimenea con paredes blancas, suelo de mármol, televisor colgado en la pared y suelo blanco
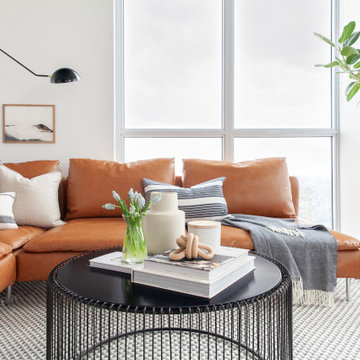
Diseño de salón abierto contemporáneo de tamaño medio con paredes blancas, suelo laminado y suelo marrón
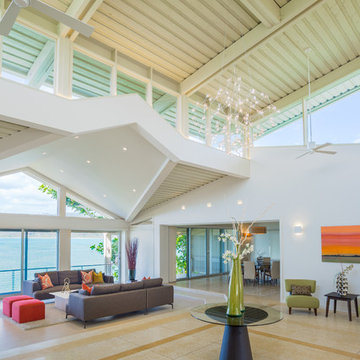
Modelo de salón para visitas cerrado actual grande sin televisor con paredes blancas, suelo de baldosas de porcelana y suelo beige
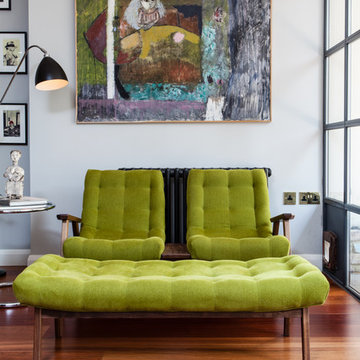
Photography ©Simon Eldon 2015
Foto de salón para visitas actual con paredes grises y suelo de madera en tonos medios
Foto de salón para visitas actual con paredes grises y suelo de madera en tonos medios
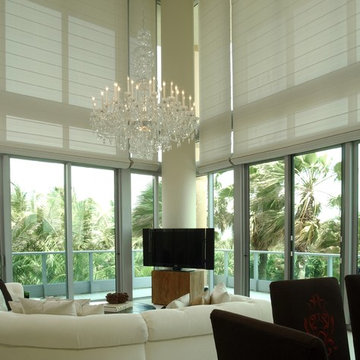
Cascade style, Solarweave® fabric, motorized Roman Shades with Radio Frequency Remote Control Operation
Diseño de salón para visitas abierto contemporáneo de tamaño medio sin chimenea con paredes beige, televisor independiente y suelo beige
Diseño de salón para visitas abierto contemporáneo de tamaño medio sin chimenea con paredes beige, televisor independiente y suelo beige
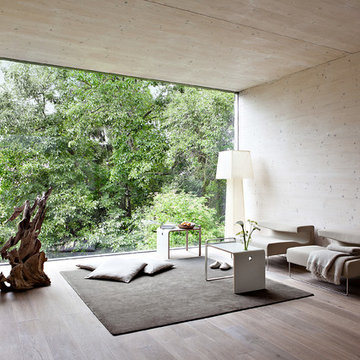
Foto: Velux Deutschland
Massivholz, Massivholzhaus, Vollholz, Vollholzhaus, Schallschutz, Wärmedämmung, Mobilfunkabschirmung, klimaregulierend, Traumhaus, Wohlfühlhaus, schadstofffrei, Allergiker, Zirbelholz, gesundes bauen, Holz, Holz100, Holz 100, Nachhaltiges Bauen, ökologisches Bauen, leimfrei, Mondholz
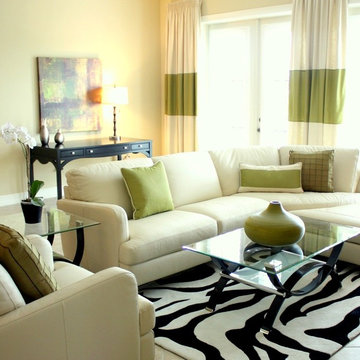
Shari Misturak of IN Studio & Co. Interiors - Modern living room with zebra rug, color banded draperies, cream leather contemporary sofa.
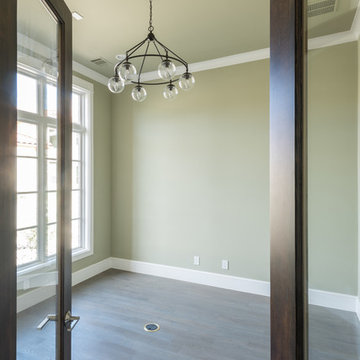
A Modern Texas Artisan custom build in Richardson, Texas. This home is warm and inviting and built with a family in mind. An earthy color palette and natural elements are used throughout the space to embrace the craftsman modern style. We worked with the builder to design this home from ground up.
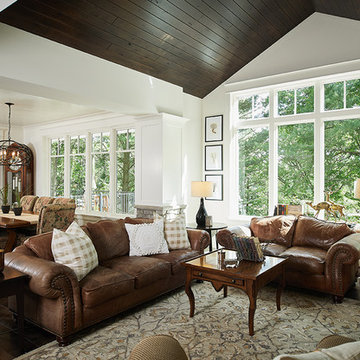
As a cottage, the Ridgecrest was designed to take full advantage of a property rich in natural beauty. Each of the main houses three bedrooms, and all of the entertaining spaces, have large rear facing windows with thick craftsman style casing. A glance at the front motor court reveals a guesthouse above a three-stall garage. Complete with separate entrance, the guesthouse features its own bathroom, kitchen, laundry, living room and bedroom. The columned entry porch of the main house is centered on the floor plan, but is tucked under the left side of the homes large transverse gable. Centered under this gable is a grand staircase connecting the foyer to the lower level corridor. Directly to the rear of the foyer is the living room. With tall windows and a vaulted ceiling. The living rooms stone fireplace has flanking cabinets that anchor an axis that runs through the living and dinning room, ending at the side patio. A large island anchors the open concept kitchen and dining space. On the opposite side of the main level is a private master suite, complete with spacious dressing room and double vanity master bathroom. Buffering the living room from the master bedroom, with a large built-in feature wall, is a private study. Downstairs, rooms are organized off of a linear corridor with one end being terminated by a shared bathroom for the two lower bedrooms and large entertainment spaces.
Photographer: Ashley Avila Photography
Builder: Douglas Sumner Builder, Inc.
Interior Design: Vision Interiors by Visbeen
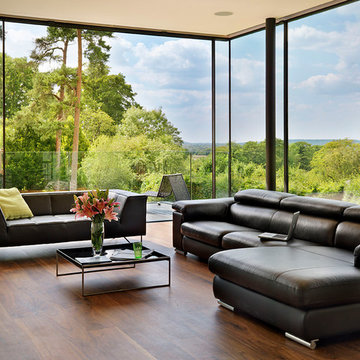
Renovation of the existing 600m2 grade 2 listed detached house set within 30 acres, with the addition of a new 100m2 wing that contains a family room/kitchen on the upper level and a lower level indoor swimming pool complex.
The Grade 2 listed coach house was converted into residential accommodation.
5.335 ideas para salones contemporáneos verdes
5
