12.298 ideas para salones contemporáneos
Filtrar por
Presupuesto
Ordenar por:Popular hoy
101 - 120 de 12.298 fotos
Artículo 1 de 3

A 1980's townhouse located in the Fitler Square neighborhood of Philadelphia was in need of an upgrade. The project that resulted included substantial interior renovation to the four-story townhome overlooking the Schuylkill River.
The Owners desired a fresh interpretation of their existing space, more suited for entertaining and uncluttered modern living. This led to a reinvention of the modern master suite and a refocusing of architectural elements and materials throughout the home.
Originally comprised of a divided master bedroom, bathroom and office, the fourth floor was entirely redesigned to create a contemporary, open-plan master suite. The bedroom, now located in the center of the floor plan, is composed with custom built-in furniture and includes a glass terrarium and a wet bar. It is flanked by a dressing room on one side and a luxurious bathroom on the other, all open to one another both visually and by circulation. The bathroom includes a free-standing tub, glass shower, custom wood vanity, eco-conscious fireplace, and an outdoor terrace. The open plan allows for great breadth and a wealth of natural light, atypical of townhouse living.
The main entertaining floor houses the kitchen, dining area and living room. A sculptural ceiling defines the open dining area, while a long, low concrete hearth connects the new modern fireplace with the concrete stair treads leading up. The bright, neutral color palette of the walls and finishes contrasts against the blackened wood floors. Sleek but comfortable furnishing, dramatic recessed lighting, and a full-home speaker system complete the entertaining space.
Barry Halkin and Todd Mason Photography

Builder: Denali Custom Homes - Architectural Designer: Alexander Design Group - Interior Designer: Studio M Interiors - Photo: Spacecrafting Photography
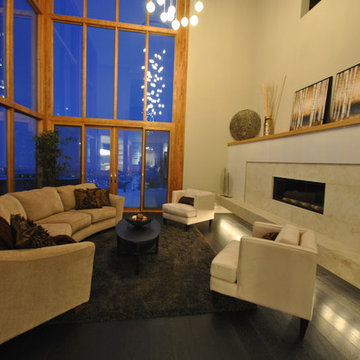
Modern Knox Mountain Home Staging. Center Stage Decorating
Ejemplo de salón abierto actual extra grande con paredes beige, suelo de madera oscura, chimeneas suspendidas y marco de chimenea de baldosas y/o azulejos
Ejemplo de salón abierto actual extra grande con paredes beige, suelo de madera oscura, chimeneas suspendidas y marco de chimenea de baldosas y/o azulejos
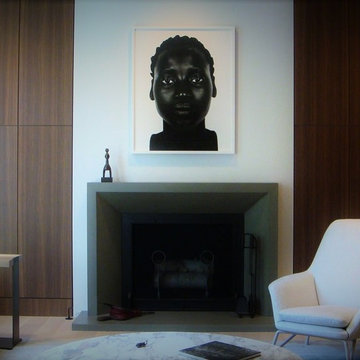
Foto de salón abierto contemporáneo extra grande con paredes blancas, suelo de madera clara, todas las chimeneas y marco de chimenea de hormigón

Imagen de salón abierto contemporáneo extra grande sin televisor con todas las chimeneas, marco de chimenea de baldosas y/o azulejos, paredes marrones, suelo de baldosas de porcelana y suelo gris
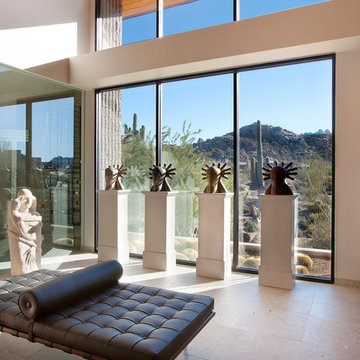
Believe it or not, this award-winning home began as a speculative project. Typically speculative projects involve a rather generic design that would appeal to many in a style that might be loved by the masses. But the project’s developer loved modern architecture and his personal residence was the first project designed by architect C.P. Drewett when Drewett Works launched in 2001. Together, the architect and developer envisioned a fictitious art collector who would one day purchase this stunning piece of desert modern architecture to showcase their magnificent collection.
The primary views from the site were southwest. Therefore, protecting the interior spaces from the southwest sun while making the primary views available was the greatest challenge. The views were very calculated and carefully managed. Every room needed to not only capture the vistas of the surrounding desert, but also provide viewing spaces for the potential collection to be housed within its walls.
The core of the material palette is utilitarian including exposed masonry and locally quarried cantera stone. An organic nature was added to the project through millwork selections including walnut and red gum veneers.
The eventual owners saw immediately that this could indeed become a home for them as well as their magnificent collection, of which pieces are loaned out to museums around the world. Their decision to purchase the home was based on the dimensions of one particular wall in the dining room which was EXACTLY large enough for one particular painting not yet displayed due to its size. The owners and this home were, as the saying goes, a perfect match!
Project Details | Desert Modern for the Magnificent Collection, Estancia, Scottsdale, AZ
Architecture: C.P. Drewett, Jr., AIA, NCARB | Drewett Works, Scottsdale, AZ
Builder: Shannon Construction | Phoenix, AZ
Interior Selections: Janet Bilotti, NCIDQ, ASID | Naples, FL
Custom Millwork: Linear Fine Woodworking | Scottsdale, AZ
Photography: Dino Tonn | Scottsdale, AZ
Awards: 2014 Gold Nugget Award of Merit
Feature Article: Luxe. Interiors and Design. Winter 2015, “Lofty Exposure”
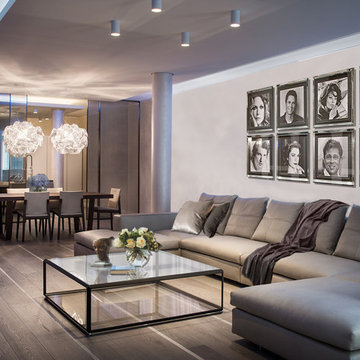
Dining room and living room linked with the kitchen by a beautiful bronzed glass sliding door.
Imagen de salón abierto contemporáneo grande con paredes beige y suelo de madera clara
Imagen de salón abierto contemporáneo grande con paredes beige y suelo de madera clara
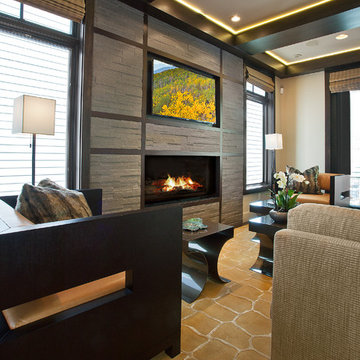
Old Town Park City family room with linear fireplace and recessed tv. Photography by Scott Zimmerman
Modelo de salón abierto contemporáneo pequeño con paredes beige, moqueta, todas las chimeneas, marco de chimenea de baldosas y/o azulejos y televisor colgado en la pared
Modelo de salón abierto contemporáneo pequeño con paredes beige, moqueta, todas las chimeneas, marco de chimenea de baldosas y/o azulejos y televisor colgado en la pared

The large Lounge/Living Room extension on a total Barn Renovation in collaboration with Llama Property Developments. Complete with: Swiss Canterlevered Sky Frame Doors, M Design Gas Firebox, 65' 3D Plasma TV with surround sound, remote control Veluxes with automatic rain censors, Lutron Lighting, & Crestron Home Automation. Indian Stone Tiles with underfloor Heating, beautiful bespoke wooden elements such as Ash Tree coffee table, Black Poplar waney edged LED lit shelving, Handmade large 3mx3m sofa and beautiful Interior Design with calming colour scheme throughout.
This project has won 4 Awards.
Images by Andy Marshall Architectural & Interiors Photography.
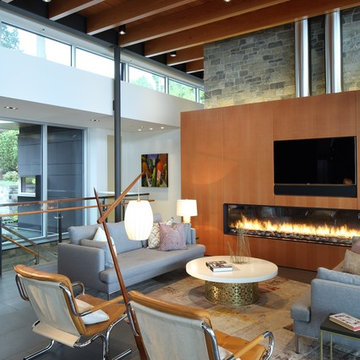
Imagen de salón abierto actual de tamaño medio con paredes blancas, chimenea lineal, marco de chimenea de madera, televisor colgado en la pared y piedra
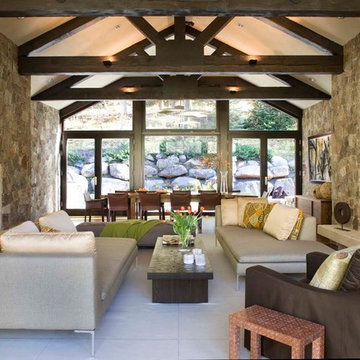
Foto de salón abierto contemporáneo extra grande sin televisor con paredes beige, chimenea lineal y marco de chimenea de piedra
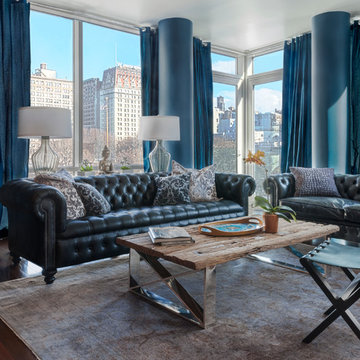
Industrial Chic Decor in the Union Square area in NYC. Photography by Steven Mays
Modelo de salón contemporáneo de tamaño medio sin chimenea y televisor con paredes azules y suelo de madera en tonos medios
Modelo de salón contemporáneo de tamaño medio sin chimenea y televisor con paredes azules y suelo de madera en tonos medios
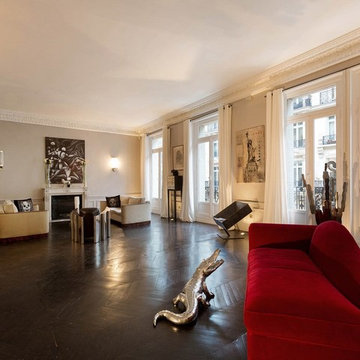
Foto de salón abierto actual extra grande con paredes beige, suelo de madera oscura, todas las chimeneas y marco de chimenea de piedra
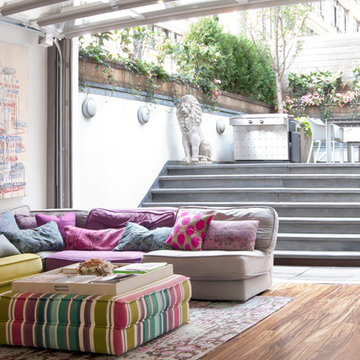
With their current home being their first project designed and built from the ground up, the Novogratzes chose details with an industrial edge. The glass garage door opens up to the back courtyard, abolishing the boundaries between inside and out. "This was our chance to make something truly new, and make everything distinctly ours", Cortney says. "it is the perfect mix of urban living with a relaxed feel."
Photo: Adrienne DeRosa Photography © 2014 Houzz
Design: Cortney and Robert Novogratz
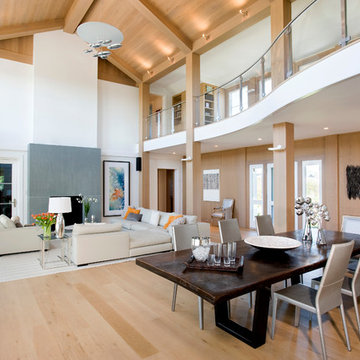
a sofa with sections without a back was used to preserve the open space and encourage a natural flow between the dining area and the sitting area.
Shelly Harrison Photography

The exterior stone on this house is featured inside the home on the fireplace and as architectural accents. This reinforces the feeling that the whole space is a single indoor-outdoor entertaining area, thanks to glass walls that pocket out of site behind the stone. Long distance views over the negative edge pool make the space a magical place to spend time.
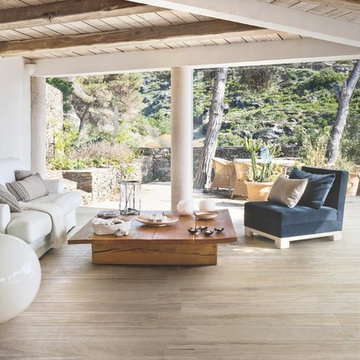
Dom Ceramiche Stone Fusion Cream 12x 24. Country of origin: Italy. Photo courtesy of Dom Ceramiche.
Ejemplo de salón abierto contemporáneo grande con paredes blancas y suelo de baldosas de porcelana
Ejemplo de salón abierto contemporáneo grande con paredes blancas y suelo de baldosas de porcelana

Photo: Randall Perry
Diseño de salón abierto contemporáneo extra grande con paredes blancas, suelo de madera clara, todas las chimeneas y marco de chimenea de ladrillo
Diseño de salón abierto contemporáneo extra grande con paredes blancas, suelo de madera clara, todas las chimeneas y marco de chimenea de ladrillo

Gacek Design Group - City Living on the Hudson - Living space; Halkin Mason Photography, LLC
Diseño de salón abierto actual con paredes verdes, suelo de madera oscura y suelo negro
Diseño de salón abierto actual con paredes verdes, suelo de madera oscura y suelo negro
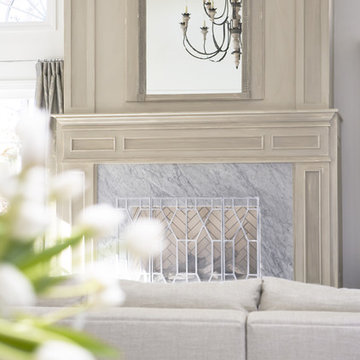
With its cedar shake roof and siding, complemented by Swannanoa stone, this lakeside home conveys the Nantucket style beautifully. The overall home design promises views to be enjoyed inside as well as out with a lovely screened porch with a Chippendale railing.
Throughout the home are unique and striking features. Antique doors frame the opening into the living room from the entry. The living room is anchored by an antique mirror integrated into the overmantle of the fireplace.
The kitchen is designed for functionality with a 48” Subzero refrigerator and Wolf range. Add in the marble countertops and industrial pendants over the large island and you have a stunning area. Antique lighting and a 19th century armoire are paired with painted paneling to give an edge to the much-loved Nantucket style in the master. Marble tile and heated floors give way to an amazing stainless steel freestanding tub in the master bath.
Rachael Boling Photography
12.298 ideas para salones contemporáneos
6