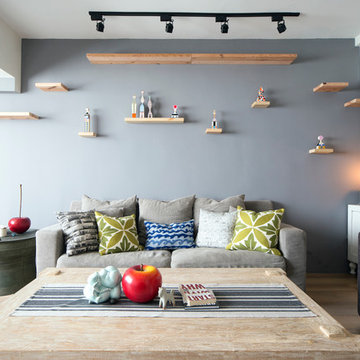12.298 ideas para salones contemporáneos
Filtrar por
Presupuesto
Ordenar por:Popular hoy
121 - 140 de 12.298 fotos
Artículo 1 de 3
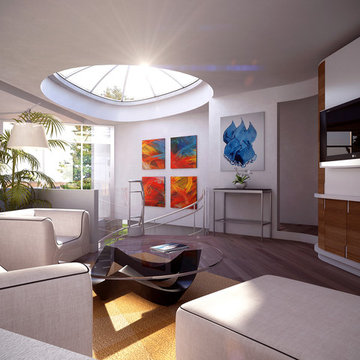
Rendering: FLUX architecture + design
Diseño de salón abierto contemporáneo grande sin chimenea con suelo de madera en tonos medios, pared multimedia y paredes blancas
Diseño de salón abierto contemporáneo grande sin chimenea con suelo de madera en tonos medios, pared multimedia y paredes blancas

Level Three: We selected a suspension light (metal, glass and silver-leaf) as a key feature of the living room seating area to counter the bold fireplace. It lends drama (albeit, subtle) to the room with its abstract shapes. The silver planes become ephemeral when they reflect and refract the environment: high storefront windows overlooking big blue skies, roaming clouds and solid mountain vistas.
Photograph © Darren Edwards, San Diego
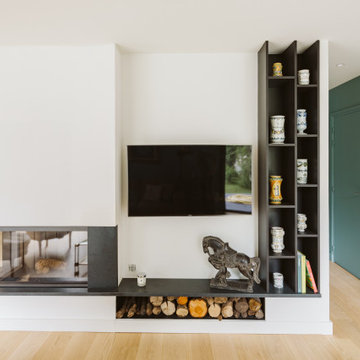
Salon tv cheminée avec rangement intégré
bleu
Ejemplo de salón abierto actual de tamaño medio con paredes azules, suelo de madera clara, chimenea de esquina, marco de chimenea de piedra y televisor colgado en la pared
Ejemplo de salón abierto actual de tamaño medio con paredes azules, suelo de madera clara, chimenea de esquina, marco de chimenea de piedra y televisor colgado en la pared

A living area designed by Rose Narmani Interiors for a North London project. A natural colour scheme with a warmer colour accent
Foto de salón abierto contemporáneo grande con paredes grises y pared multimedia
Foto de salón abierto contemporáneo grande con paredes grises y pared multimedia

This is the living room and a peak of the dining room at our Cowan Ave. project in Los Angeles, CA
Foto de salón para visitas cerrado contemporáneo de tamaño medio con paredes blancas, suelo de madera en tonos medios, todas las chimeneas, marco de chimenea de ladrillo, televisor colgado en la pared y suelo marrón
Foto de salón para visitas cerrado contemporáneo de tamaño medio con paredes blancas, suelo de madera en tonos medios, todas las chimeneas, marco de chimenea de ladrillo, televisor colgado en la pared y suelo marrón
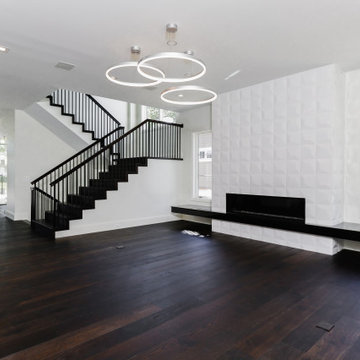
Stylish, contemporary living room.
Diseño de salón abierto contemporáneo grande con paredes blancas, suelo de madera oscura, chimenea lineal, marco de chimenea de baldosas y/o azulejos y suelo marrón
Diseño de salón abierto contemporáneo grande con paredes blancas, suelo de madera oscura, chimenea lineal, marco de chimenea de baldosas y/o azulejos y suelo marrón

Ejemplo de salón para visitas abierto actual extra grande con paredes grises, suelo de madera oscura, chimenea lineal, marco de chimenea de piedra, televisor colgado en la pared, suelo marrón y papel pintado
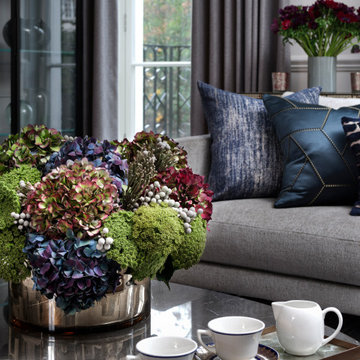
Foto de salón para visitas cerrado contemporáneo grande con paredes grises, todas las chimeneas, marco de chimenea de piedra y suelo gris
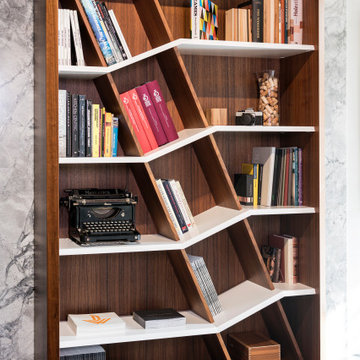
Foto de biblioteca en casa abierta contemporánea de tamaño medio sin televisor con paredes grises, suelo de baldosas de porcelana y suelo negro

I was honored to work with these homeowners again, now to fully furnish this new magnificent architectural marvel made especially for them by Lake Flato Architects. Creating custom furnishings for this entire home is a project that spanned over a year in careful planning, designing and sourcing while the home was being built and then installing soon thereafter. I embarked on this design challenge with three clear goals in mind. First, create a complete furnished environment that complimented not competed with the architecture. Second, elevate the client’s quality of life by providing beautiful, finely-made, comfortable, easy-care furnishings. Third, provide a visually stunning aesthetic that is minimalist, well-edited, natural, luxurious and certainly one of kind. Ultimately, I feel we succeeded in creating a visual symphony accompaniment to the architecture of this room, enhancing the warmth and livability of the space while keeping high design as the principal focus.
The centerpiece of this modern sectional is the collection of aged bronze and wood faceted cocktail tables to create a sculptural dynamic focal point to this otherwise very linear space.
From this room there is a view of the solar panels installed on a glass ceiling at the breezeway. Also there is a 1 ton sliding wood door that shades this wall of windows when needed for privacy and shade.

With nearly 14,000 square feet of transparent planar architecture, In Plane Sight, encapsulates — by a horizontal bridge-like architectural form — 180 degree views of Paradise Valley, iconic Camelback Mountain, the city of Phoenix, and its surrounding mountain ranges.
Large format wall cladding, wood ceilings, and an enviable glazing package produce an elegant, modernist hillside composition.
The challenges of this 1.25 acre site were few: a site elevation change exceeding 45 feet and an existing older home which was demolished. The client program was straightforward: modern and view-capturing with equal parts indoor and outdoor living spaces.
Though largely open, the architecture has a remarkable sense of spatial arrival and autonomy. A glass entry door provides a glimpse of a private bridge connecting master suite to outdoor living, highlights the vista beyond, and creates a sense of hovering above a descending landscape. Indoor living spaces enveloped by pocketing glass doors open to outdoor paradise.
The raised peninsula pool, which seemingly levitates above the ground floor plane, becomes a centerpiece for the inspiring outdoor living environment and the connection point between lower level entertainment spaces (home theater and bar) and upper outdoor spaces.
Project Details: In Plane Sight
Architecture: Drewett Works
Developer/Builder: Bedbrock Developers
Interior Design: Est Est and client
Photography: Werner Segarra
Awards
Room of the Year, Best in American Living Awards 2019
Platinum Award – Outdoor Room, Best in American Living Awards 2019
Silver Award – One-of-a-Kind Custom Home or Spec 6,001 – 8,000 sq ft, Best in American Living Awards 2019
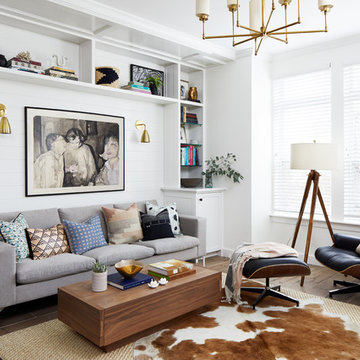
Photography: Stacy Zarin Goldberg
Ejemplo de salón con barra de bar abierto contemporáneo pequeño con paredes blancas, suelo de baldosas de porcelana y suelo marrón
Ejemplo de salón con barra de bar abierto contemporáneo pequeño con paredes blancas, suelo de baldosas de porcelana y suelo marrón

Emilio Collavino
Diseño de salón abierto actual extra grande sin chimenea y televisor con paredes grises, suelo de baldosas de porcelana y suelo gris
Diseño de salón abierto actual extra grande sin chimenea y televisor con paredes grises, suelo de baldosas de porcelana y suelo gris
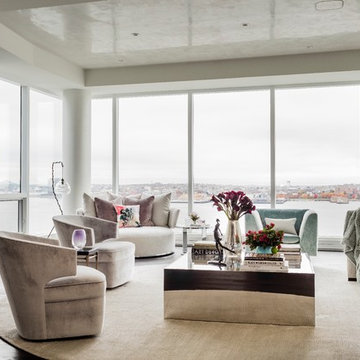
Photography by Michael J. Lee
Foto de salón para visitas abierto actual grande con paredes blancas, suelo de madera oscura, chimenea lineal, marco de chimenea de madera y televisor retractable
Foto de salón para visitas abierto actual grande con paredes blancas, suelo de madera oscura, chimenea lineal, marco de chimenea de madera y televisor retractable

Leona Mozes Photography for Lakeshore Construction
Imagen de salón para visitas abierto contemporáneo extra grande sin televisor con paredes grises, suelo de pizarra, chimenea de doble cara y marco de chimenea de metal
Imagen de salón para visitas abierto contemporáneo extra grande sin televisor con paredes grises, suelo de pizarra, chimenea de doble cara y marco de chimenea de metal
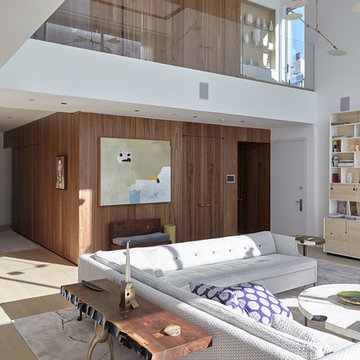
Henrybuilt
Imagen de salón contemporáneo grande sin chimenea con paredes blancas y suelo de madera clara
Imagen de salón contemporáneo grande sin chimenea con paredes blancas y suelo de madera clara
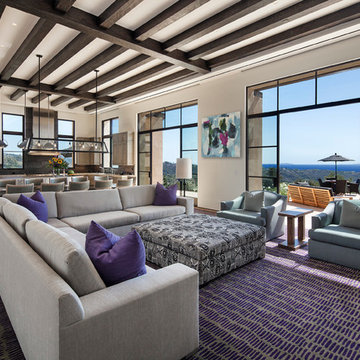
Family area to front patio.
Imagen de salón para visitas abierto actual grande sin chimenea con paredes blancas, suelo de madera clara y televisor colgado en la pared
Imagen de salón para visitas abierto actual grande sin chimenea con paredes blancas, suelo de madera clara y televisor colgado en la pared
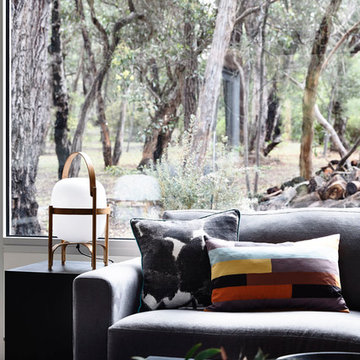
Residential Interior Decoration of a Bush surrounded Beach house by Camilla Molders Design
Architecture by Millar Roberston Architects
Photography by Derek Swalwell
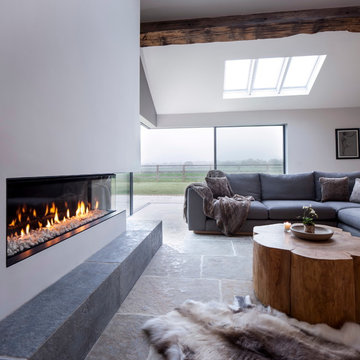
The large Lounge/Living Room extension on a total Barn Renovation in collaboration with Llama Property Developments. Complete with: Swiss Canterlevered Sky Frame Doors, M Design Gas Firebox, 65' 3D Plasma TV with surround sound, remote control Veluxes with automatic rain censors, Lutron Lighting, & Crestron Home Automation. Indian Stone Tiles with underfloor Heating, beautiful bespoke wooden elements such as Ash Tree coffee table, Black Poplar waney edged LED lit shelving, Handmade large 3mx3m sofa and beautiful Interior Design with calming colour scheme throughout.
This project has won 4 Awards.
Images by Andy Marshall Architectural & Interiors Photography.
12.298 ideas para salones contemporáneos
7
