12.301 ideas para salones contemporáneos
Filtrar por
Presupuesto
Ordenar por:Popular hoy
81 - 100 de 12.301 fotos
Artículo 1 de 3

David Taylor
Modelo de salón abierto contemporáneo grande con paredes beige, suelo de travertino, todas las chimeneas y marco de chimenea de piedra
Modelo de salón abierto contemporáneo grande con paredes beige, suelo de travertino, todas las chimeneas y marco de chimenea de piedra
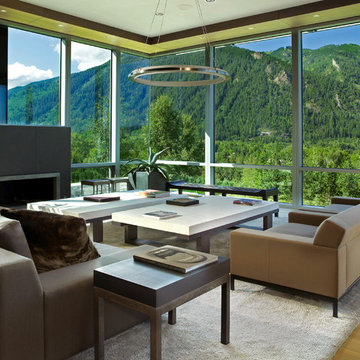
Cornerless windows are a small detail which helps to add a feeling of expansiveness to the view from this contemporary living room
Foto de salón para visitas cerrado contemporáneo grande sin televisor con chimenea lineal, suelo de madera clara, marco de chimenea de metal y suelo marrón
Foto de salón para visitas cerrado contemporáneo grande sin televisor con chimenea lineal, suelo de madera clara, marco de chimenea de metal y suelo marrón
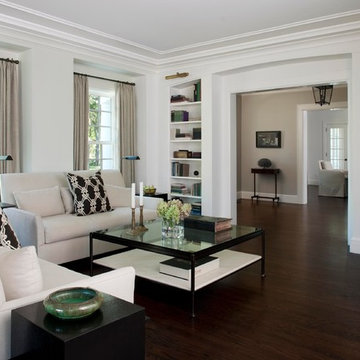
The home is roughly 80 years old and had a strong character to start our design from. The home had been added onto and updated several times previously so we stripped back most of these areas in order to get back to the original house before proceeding. The addition started around the Kitchen, updating and re-organizing this space making a beautiful, simply elegant space that makes a strong statement with its barrel vault ceiling. We opened up the rest of the family living area to the kitchen and pool patio areas, making this space flow considerably better than the original house. The remainder of the house, including attic areas, was updated to be in similar character and style of the new kitchen and living areas. Additional baths were added as well as rooms for future finishing. We added a new attached garage with a covered drive that leads to rear facing garage doors. The addition spaces (including the new garage) also include a full basement underneath for future finishing – this basement connects underground to the original homes basement providing one continuous space. New balconies extend the home’s interior to the quiet, well groomed exterior. The homes additions make this project’s end result look as if it all could have been built in the 1930’s.
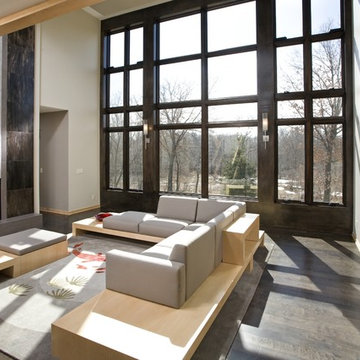
We used black stained windows to give a “punched hole” appearance. The interior of the home was kept very contemporary with the use of natural flat maple trim, with many contrasting colors. Displayed in the photo is the fireplace wall w/ Loewen window wall. | Photography: Landmark Photography
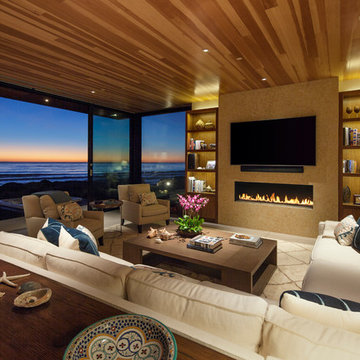
Architect: Moseley McGrath Designs
General Contractor: Allen Construction
Photographer: Jim Bartsch Photography
Modelo de salón abierto contemporáneo grande con televisor colgado en la pared y chimenea lineal
Modelo de salón abierto contemporáneo grande con televisor colgado en la pared y chimenea lineal

The living room, styled by the clients, reflects their eclectic tastes and complements the architectural elements.
Foto de salón actual grande con paredes blancas, suelo de madera clara, estufa de leña, marco de chimenea de ladrillo, suelo beige, vigas vistas y ladrillo
Foto de salón actual grande con paredes blancas, suelo de madera clara, estufa de leña, marco de chimenea de ladrillo, suelo beige, vigas vistas y ladrillo
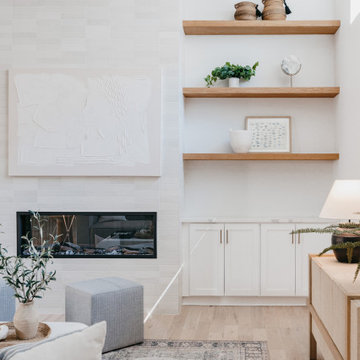
Huge beach style l-shaped light wood floor and brown floor eat-in kitchen photo in Dallas with an undermount sink, shaker cabinets, white cabinets, quartz countertops, white backsplash, porcelain backsplash, stainless steel appliances, an island and white countertops, tile fireplace, makoto tile, and floating shelves.
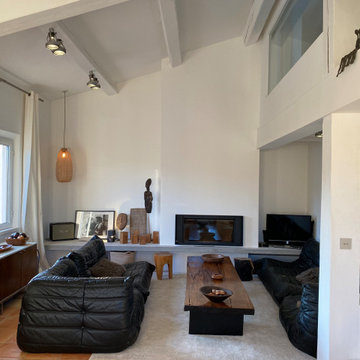
Salon cosy, avec une belle cheminée à insert posée sur un banc maçonné sous lequel on peut stocker les buches. Canapés Togo objets de déco chinés pour les clients.

Reflections of art deco styling can be seen throughout the property to give a newfound level of elegance and class.
– DGK Architects
Modelo de salón para visitas abierto, cemento y gris actual de tamaño medio con paredes negras, televisor colgado en la pared, suelo de cemento, chimenea lineal, marco de chimenea de piedra y suelo gris
Modelo de salón para visitas abierto, cemento y gris actual de tamaño medio con paredes negras, televisor colgado en la pared, suelo de cemento, chimenea lineal, marco de chimenea de piedra y suelo gris

Modelo de salón con barra de bar tipo loft contemporáneo grande con suelo de cemento, todas las chimeneas, marco de chimenea de piedra y madera

Parisian-style living room with soft pink paneled walls. Gas fireplace with an integrated wall unit.
Foto de salón abierto contemporáneo pequeño con paredes rosas, suelo vinílico, todas las chimeneas, marco de chimenea de baldosas y/o azulejos, televisor colgado en la pared, suelo marrón y panelado
Foto de salón abierto contemporáneo pequeño con paredes rosas, suelo vinílico, todas las chimeneas, marco de chimenea de baldosas y/o azulejos, televisor colgado en la pared, suelo marrón y panelado

Modelo de salón abierto contemporáneo grande con suelo de madera en tonos medios, marco de chimenea de piedra, televisor retractable, suelo marrón, madera y madera

This is one room in the house that is primarily for adults only. We chose beautiful white/cream fabrics treated for stain protection, because even adults can spill sometimes. The one-of-a-kind cocktail table is fabricated of polished stainless steel with silver leaf accents and glass insets.

This dramatic entertainment unit was a work of love. We needed a custom unit that would not be boring, but also not weigh down the room that is so light and comfortable. By floating the unit and lighting it from below and inside, it gave it a lighter look that we needed. The grain goes across and continuous which matches the clients posts and details in the home. The stone detail in the back adds texture and interest to the piece. A team effort between the homeowners, the contractor and the designer that was a win win.
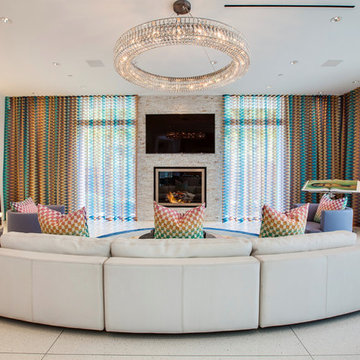
The house is square with tons of angles, so I wanted to introduce some rounded elements to create contrast. The uniquely colored living room interior fits perfectly in this modern Beverly Hills home. The multi-colored Missoni fabrics set the energetic tone, while the selenite fireplace, solid colored walls, sofa, and chairs keep the looks fresh and balanced.
Home located in Beverly Hill, California. Designed by Florida-based interior design firm Crespo Design Group, who also serves Malibu, Tampa, New York City, the Caribbean, and other areas throughout the United States.
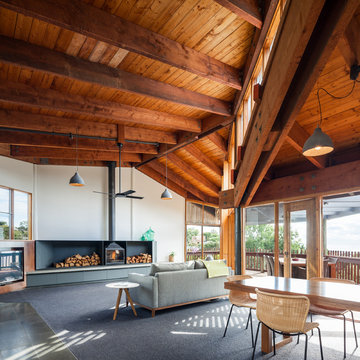
The living and dining rooms with original timber ceilings. Photo by Andrew Latreille.
Foto de salón para visitas abierto actual grande sin televisor con paredes blancas, moqueta y estufa de leña
Foto de salón para visitas abierto actual grande sin televisor con paredes blancas, moqueta y estufa de leña
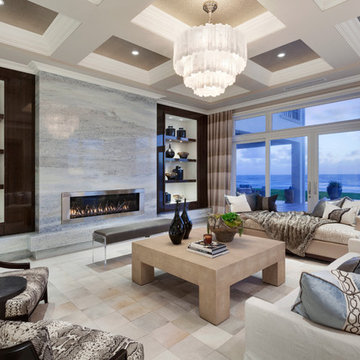
Ed Butera
Ejemplo de salón para visitas abierto actual extra grande sin televisor con paredes beige, chimenea lineal y marco de chimenea de metal
Ejemplo de salón para visitas abierto actual extra grande sin televisor con paredes beige, chimenea lineal y marco de chimenea de metal
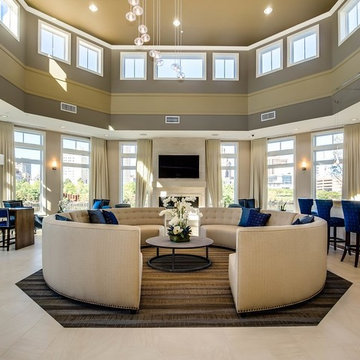
© Lisa Russman Photography
www.lisarussman.com
Ejemplo de salón para visitas abierto contemporáneo extra grande con paredes beige, todas las chimeneas, televisor colgado en la pared, suelo de baldosas de cerámica, marco de chimenea de baldosas y/o azulejos y suelo beige
Ejemplo de salón para visitas abierto contemporáneo extra grande con paredes beige, todas las chimeneas, televisor colgado en la pared, suelo de baldosas de cerámica, marco de chimenea de baldosas y/o azulejos y suelo beige

This fireplace was designed to be very contemporary with clean lines. The dark grey accent tile helps bring the focal point to the fireplace, highlighting this as the main feature.
Builder: Hasler Homes
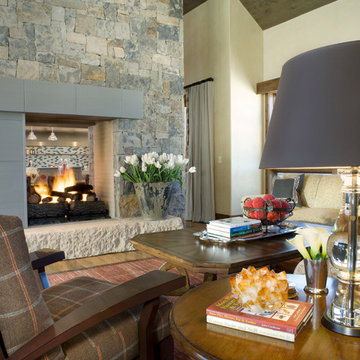
Ejemplo de salón abierto contemporáneo grande con paredes beige, suelo de madera en tonos medios, chimenea de doble cara y marco de chimenea de piedra
12.301 ideas para salones contemporáneos
5