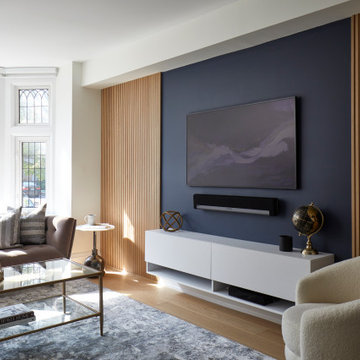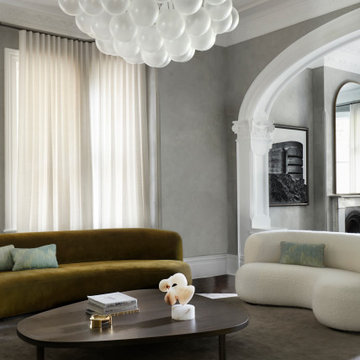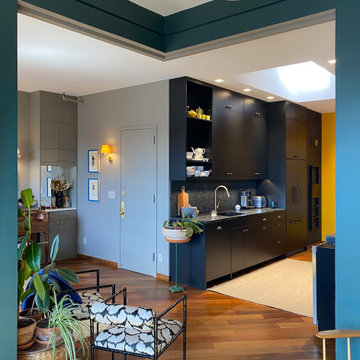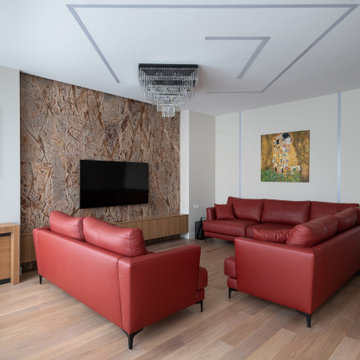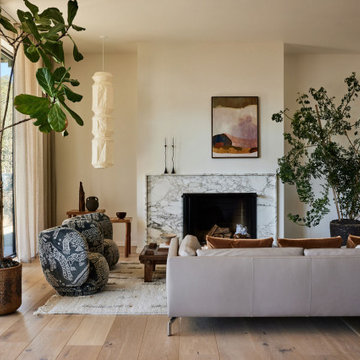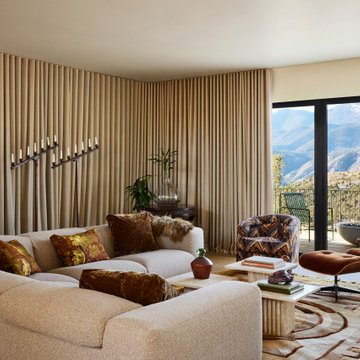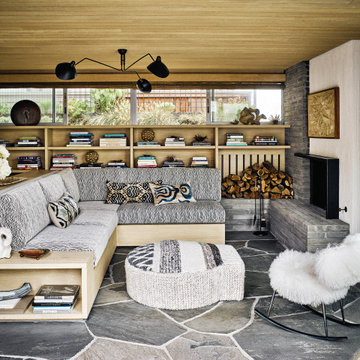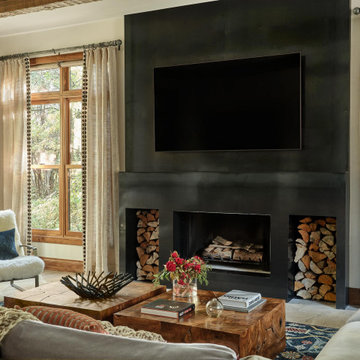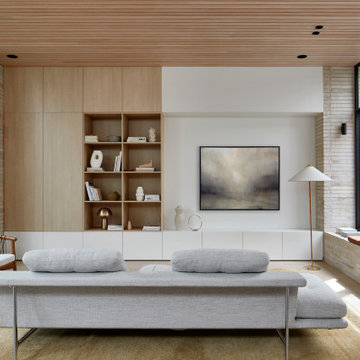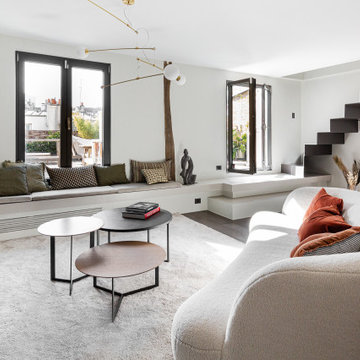503.448 ideas para salones contemporáneos
Filtrar por
Presupuesto
Ordenar por:Popular hoy
1181 - 1200 de 503.448 fotos
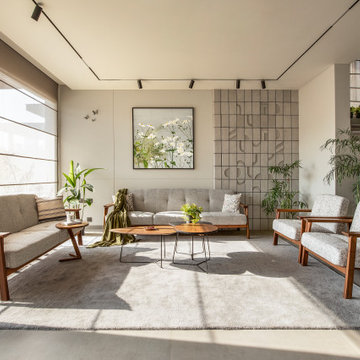
Escape the chaos of the outside world and immerse yourself in ultimate comfort. Our carefully curated pieces will create an atmosphere that invites you to unwind, recharge, and find solace in the little moments.
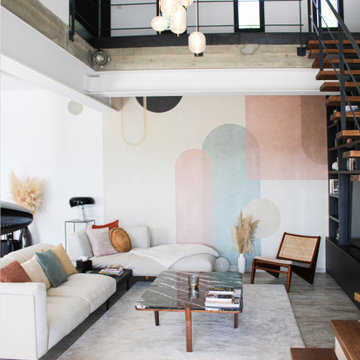
Diseño de salón tipo loft y blanco y madera contemporáneo de tamaño medio con paredes blancas, suelo laminado, chimeneas suspendidas, suelo gris y papel pintado
Encuentra al profesional adecuado para tu proyecto
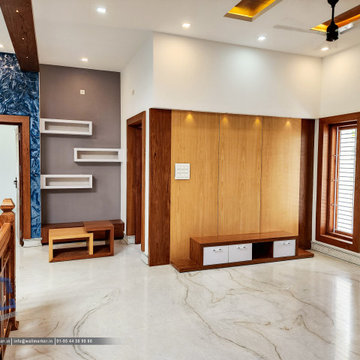
?? Wallmarker Builders And Interiors presents: Upper Living Room Interior Project ??
✨ Discover the ultimate upper living room interior project at Wallmarker Builders And Interiors
Are you looking to transform your living room? Our experts have created an exquisite design that will leave you in awe. ?✨
From the stunning furniture selection to the perfect blend of colors, this project showcases the pinnacle of elegance and style. ??
Visit us today to explore the before and after photos and start envisioning your dream living room. ?? Let us bring beauty and sophistication into your home. ??
#LivingRoomTransformation #EleganceAtHome #InteriorDesignGoals #HomeMakeover
We are best interiors in Thalassery
call to know about Home construction and interior services we provide:
9544569966
➡ Visit us : www.wallmarker.in #InteriorDesigners #Panoor #Thalassery
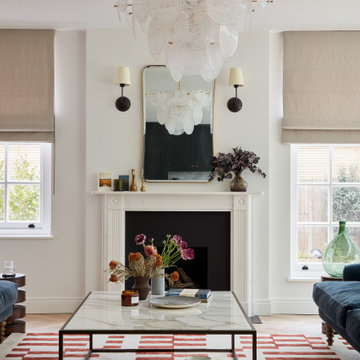
The sitting room in this family home in West Dulwich was opened up to the kitchen and the dining area of the lateral extension to create one large family room. A pair of matching velvet sofas & mohair velvet armchairs created a nice seating area around the newly installed fireplace and a large rug helped to zone the space
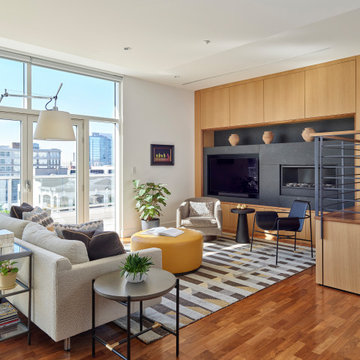
Living room with custom media and fireplace cabinet. Photo: Jeffrey Totaro.
Diseño de salón abierto actual de tamaño medio con paredes blancas, suelo de madera en tonos medios, chimenea lineal, marco de chimenea de piedra, pared multimedia y suelo marrón
Diseño de salón abierto actual de tamaño medio con paredes blancas, suelo de madera en tonos medios, chimenea lineal, marco de chimenea de piedra, pared multimedia y suelo marrón
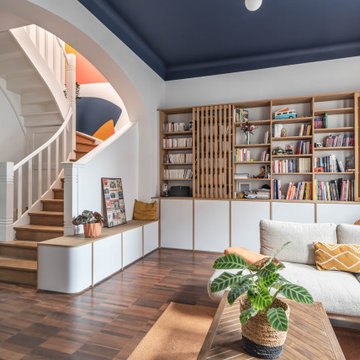
Bâtiment des années 30, cet ancien hôpital de jour transformé en habitation avait besoin d'être remis au goût de ses nouveaux propriétaires.
Les couleurs passent d'une pièce à une autre, et nous accompagnent dans la maison. L'artiste Resco à su mélanger ces différentes couleurs pour les rassembler dans ce grand escalier en chêne illuminé par une verrière.
Les sérigraphies, source d'inspiration dès le départ de la conception, se marient avec les couleurs choisies.
Des meubles sur-mesure structurent et renforcent l'originalité de chaque espace, en mélangeant couleur, bois clair et carrelage carré.
Avec les rendus 3D, le but du projet était de pouvoir visualiser les différentes solutions envisageable pour rendre plus chaleureux le salon, qui était tout blanc. De plus, il fallait ici réfléchir sur une restructuration de la bibliothèque / meuble TV.
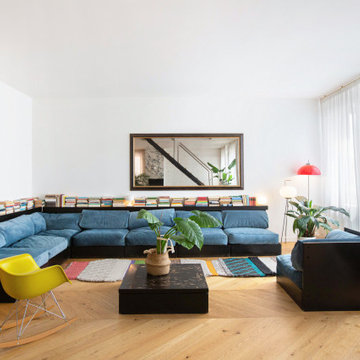
Ejemplo de salón contemporáneo con paredes blancas, suelo de madera en tonos medios y suelo marrón
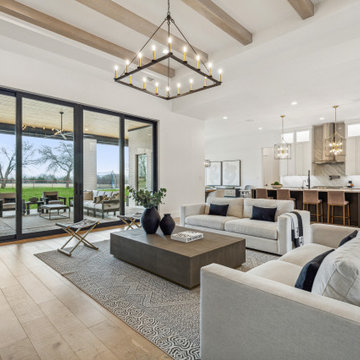
The living room features a beautiful 60" linear fireplace surrounded by large format tile, a 14' tray ceiling with exposed white oak beams, built-in lower cabinets with white oak floating shelves and large 10' tall glass sliding doors
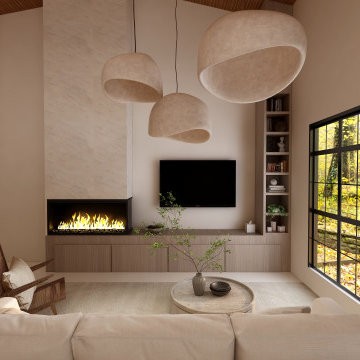
Ejemplo de biblioteca en casa abierta y beige y blanca contemporánea grande con paredes beige, suelo de cemento, chimenea lineal, marco de chimenea de piedra, televisor colgado en la pared, suelo beige y madera
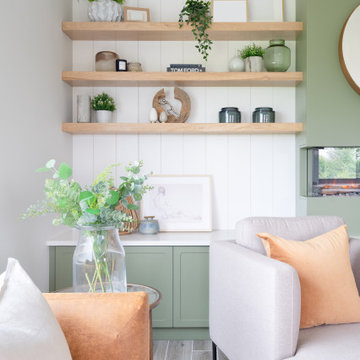
A living room renovation designed for a lovely client in scenic Co. Cork.
The client wanted a classic yet young feel to their living space working with a rich colour palette of earthy greens, linens, washed woods and marble finishes.
We designed a bespoke built-in TV unit and reading window bench to create different zones to relax in the interior.
503.448 ideas para salones contemporáneos
60
