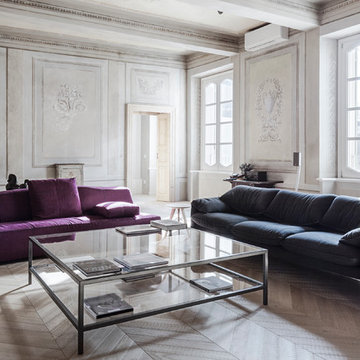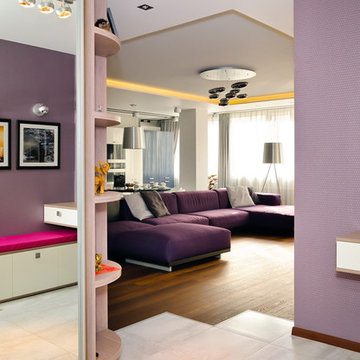672 ideas para salones contemporáneos violetas
Filtrar por
Presupuesto
Ordenar por:Popular hoy
1 - 20 de 672 fotos
Artículo 1 de 3

PHX India - Sebastian Zachariah & Ira Gosalia
Modelo de salón actual de tamaño medio con paredes azules y suelo gris
Modelo de salón actual de tamaño medio con paredes azules y suelo gris
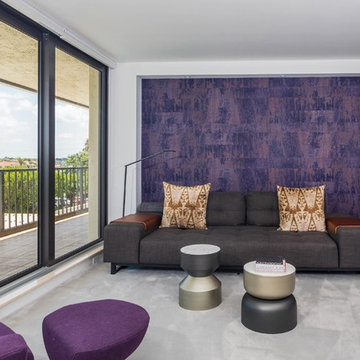
Ejemplo de salón cerrado actual de tamaño medio con paredes púrpuras, moqueta y suelo gris

Foto de salón abierto actual sin televisor con paredes grises, chimenea lineal, marco de chimenea de baldosas y/o azulejos y suelo gris

Completed in 2010 this 1950's Ranch transformed into a modern family home with 6 bedrooms and 4 1/2 baths. Concrete floors and counters and gray stained cabinetry are warmed by rich bold colors. Public spaces were opened to each other and the entire second level is a master suite.

This living room is layered with classic modern pieces and vintage asian accents. The natural light floods through the open plan. Photo by Whit Preston
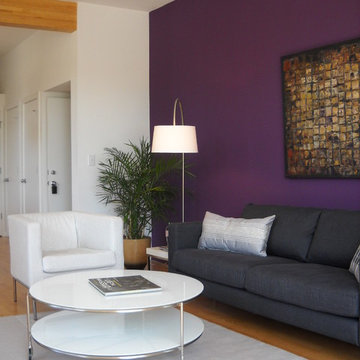
Walking into someone's home should be about entering their secret world; one that reflects their unique style, values, and family history. It's not just about comfort and beauty-- it's about your family's past, your family's present, and the memories you'll share in the future. Please see my portfolio of personal homes and special places.
Mangum 506;
Architecture by Center Studio Architecture;
Construction by Lee Street Construction
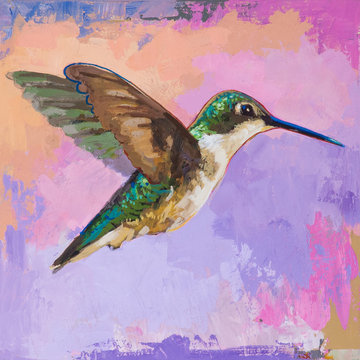
Hummingbird #2, acrylic on wood, 12 x 12 inches | DAVID PALMER STUDIO | www.davidpalmerstudio.com
Ejemplo de salón actual pequeño
Ejemplo de salón actual pequeño
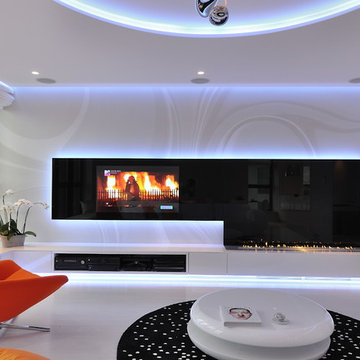
Fire Line Automatic 3 is the most intelligent and luxurious bio fireplace available today. Driven by state of the art technology it combines the stylish beauty of a traditional fireplace with the fresh approach of modern innovation.
This one of a kind, intelligent solution allows you to create an endless line of fire by connecting multiple units that can be controlled with any smart device through a Wi-Fi system. If this isn’t enough FLA3 can also be connected to any Smart Home System offering you the ultimate in design, safety and comfort.
Marcin Konopka from MSWW
http://youtu.be/Qs2rMe-Rx2c

山内 紀人
Ejemplo de salón tipo loft actual con paredes blancas, suelo de madera en tonos medios y suelo marrón
Ejemplo de salón tipo loft actual con paredes blancas, suelo de madera en tonos medios y suelo marrón
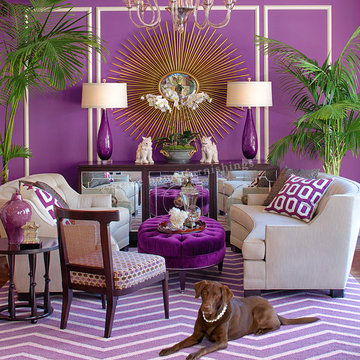
This is our Fall 2012 vignette at our showroom in Brentwood. It features the Grace Home Collection© Clark sofas, Alistair Chair and Woodward Buffet.
Photo by Teamwork Design

Photographer: Terri Glanger
Imagen de salón abierto actual sin televisor con paredes amarillas, suelo de madera en tonos medios, suelo naranja, todas las chimeneas y marco de chimenea de hormigón
Imagen de salón abierto actual sin televisor con paredes amarillas, suelo de madera en tonos medios, suelo naranja, todas las chimeneas y marco de chimenea de hormigón

A warm and modern living-dining room, complete with leather counter chairs and purple accents.
Diseño de salón actual con paredes púrpuras
Diseño de salón actual con paredes púrpuras
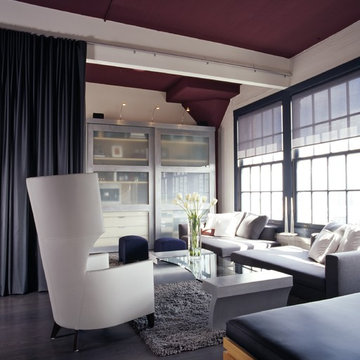
Edgy modern Loft with play of neutrals and greys, Vertical space with high design impact.
• Drapery
Fabric: Glant ‘Metallic Canvas’, to the trade
Drapery liner: Larsen ‘Cybelle’, to the trade
• Wing Chair – Brueton , Finish: Espresso on Maple , Satin finish
Leather: Brueton, ‘Cloudy’
• Coffee Table – custom design by Vernon Applegate
• Chaises – Minotti
• Accent Pillows on sofas
• Fabric: Robert Allen Textiles ‘Nephi’, to the trade
• Fabric: Pollack, ‘Spank’, to the trade
• Area Rug – Stark Carpet – 100% wool, custom grey color
• Sliding Door System and Media Storage Cabinet – custom design by Vernon Applegate
Finish: Brushed Aluminum with inserts of frosted glass
• Picture Lights above Media Cabinet – Policelli Italian Lighting
• Floor Lamp – Policelli Italian Lighting
• Walls and Doors – Benjamin Moore, ‘Pale Oak, OC-20’ flat finish
• Ceiling and Columns – Pratt and Lambert, ‘Garnet’, flat finish
• Window Trim – Pratt and Lambert, ‘Field Gray’, flat finish
Photo-David Livingston
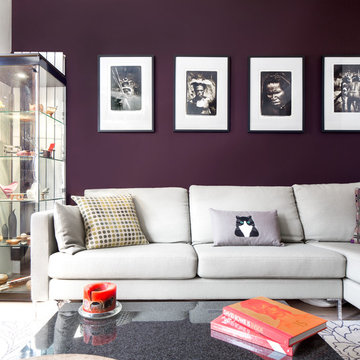
Juliet Murphy
Foto de salón abierto actual pequeño con suelo de madera clara, chimenea lineal, marco de chimenea de yeso, televisor colgado en la pared, suelo marrón y paredes púrpuras
Foto de salón abierto actual pequeño con suelo de madera clara, chimenea lineal, marco de chimenea de yeso, televisor colgado en la pared, suelo marrón y paredes púrpuras
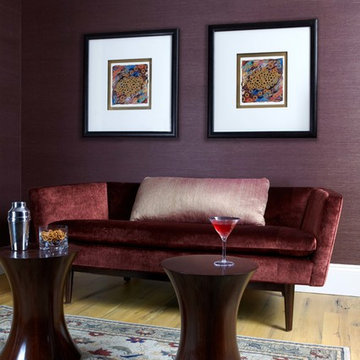
This room was designed as a Hampton's adult only room to hang out with family and friends.
Diseño de salón cerrado actual pequeño sin chimenea con suelo de madera clara y paredes púrpuras
Diseño de salón cerrado actual pequeño sin chimenea con suelo de madera clara y paredes púrpuras
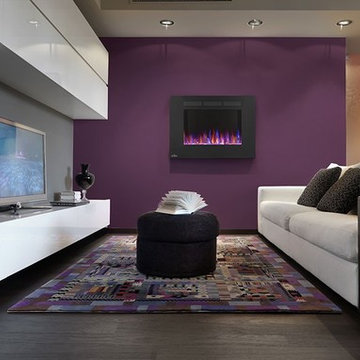
Smaller size wall mounted electric fireplaces are great for placing on a smaller wall in your living room that is either painted in a different color or structurally stands out.
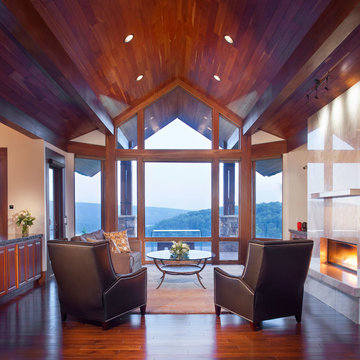
Wisp Retreat at Deep Creek Great Room by Charles Cunniffe Architects. Photo by James Ray Spahn
Imagen de salón contemporáneo sin televisor con chimenea lineal
Imagen de salón contemporáneo sin televisor con chimenea lineal
672 ideas para salones contemporáneos violetas
1

