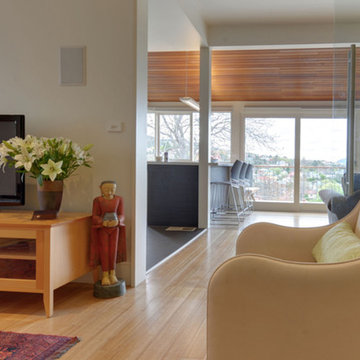283 ideas para salones contemporáneos con machihembrado
Filtrar por
Presupuesto
Ordenar por:Popular hoy
81 - 100 de 283 fotos
Artículo 1 de 3
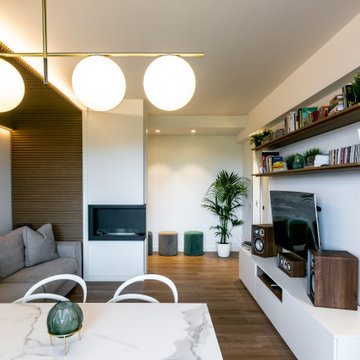
Foto de salón para visitas cerrado actual de tamaño medio con paredes blancas, suelo de baldosas de porcelana, todas las chimeneas, marco de chimenea de metal, pared multimedia, suelo marrón, machihembrado y boiserie
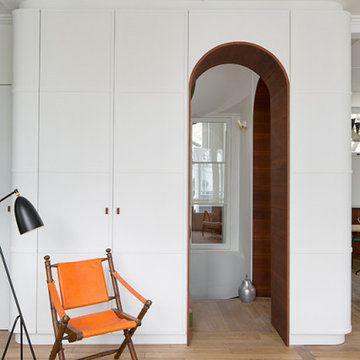
meuble aux angles arrondis qui entoure la cage d'escalier
Foto de biblioteca en casa actual de tamaño medio con paredes verdes, suelo de madera clara, machihembrado y boiserie
Foto de biblioteca en casa actual de tamaño medio con paredes verdes, suelo de madera clara, machihembrado y boiserie
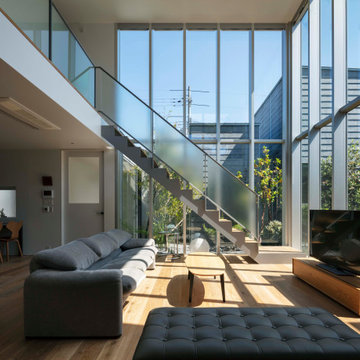
中庭に面する大開口カーテンウォールが中庭の空間を取り込みリビングと一体化する。
撮影:小川重雄
Foto de salón abierto contemporáneo con paredes blancas, suelo de contrachapado, televisor independiente, suelo marrón, machihembrado y machihembrado
Foto de salón abierto contemporáneo con paredes blancas, suelo de contrachapado, televisor independiente, suelo marrón, machihembrado y machihembrado

When she’s not on location for photo shoots or soaking in inspiration on her many travels, creative consultant, Michelle Adams, masterfully tackles her projects in the comfort of her quaint home in Michigan. Working with California Closets design consultant, Janice Fischer, Michelle set out to transform an underutilized room into a fresh and functional office that would keep her organized and motivated. Considering the space’s visible sight-line from most of the first floor, Michelle wanted a sleek system that would allow optimal storage, plenty of work space and an unobstructed view to outside.
Janice first addressed the room’s initial challenges, which included large windows spanning two of the three walls that were also low to floor where the system would be installed. Working closely with Michelle on an inventory of everything for the office, Janice realized that there were also items Michelle needed to store that were unique in size, such as portfolios. After their consultation, however, Janice proposed three, custom options to best suit the space and Michelle’s needs. To achieve a timeless, contemporary look, Janice used slab faces on the doors and drawers, no hardware and floated the portion of the system with the biggest sight-line that went under the window. Each option also included file drawers and covered shelving space for items Michelle did not want to have on constant display.
The completed system design features a chic, low profile and maximizes the room’s space for clean, open look. Simple and uncluttered, the system gives Michelle a place for not only her files, but also her oversized portfolios, supplies and fabric swatches, which are now right at her fingertips.
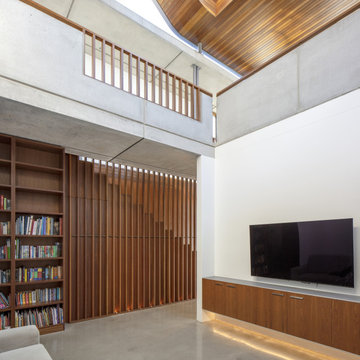
A double height space with vaulted timber lined ceiling and skylight allowing daylight to penetrate deep into the house.
Ejemplo de salón abierto contemporáneo grande con paredes blancas, suelo de cemento, suelo gris y machihembrado
Ejemplo de salón abierto contemporáneo grande con paredes blancas, suelo de cemento, suelo gris y machihembrado
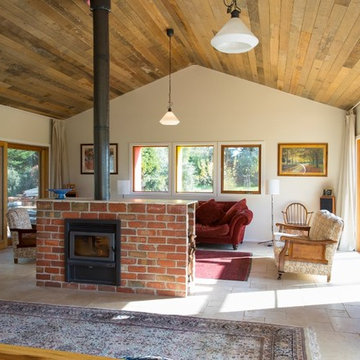
Photographer- Craig Townsend
Doors by Paarhammer
Modelo de salón abierto contemporáneo de tamaño medio con paredes blancas, chimenea de doble cara, marco de chimenea de ladrillo, suelo beige y machihembrado
Modelo de salón abierto contemporáneo de tamaño medio con paredes blancas, chimenea de doble cara, marco de chimenea de ladrillo, suelo beige y machihembrado
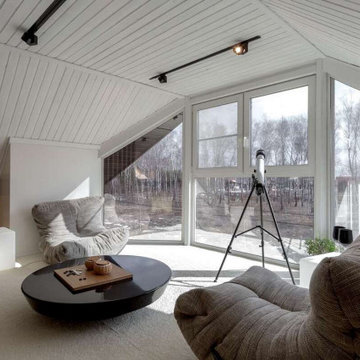
В лаунж-зоне у окна появились большие бескаркасные кресла Ambient Lounge®, похожие на гигантские подушки. Тело приятно утопает в широком мягком сиденье. Несмотря на отсутствие каркаса, кресло довольно плотное и хорошо поддерживает спину. Обивка выполнена из износостойкой ткани с крупным переплетением белых и бежевых волокон на темном фоне.
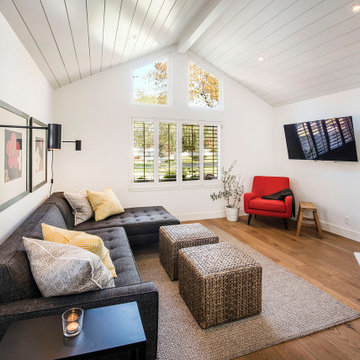
Imagen de salón actual con paredes blancas, suelo de madera en tonos medios, chimenea de esquina, marco de chimenea de ladrillo, televisor colgado en la pared y machihembrado
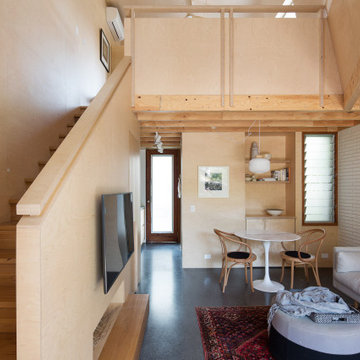
Imagen de salón tipo loft contemporáneo pequeño con suelo de cemento, televisor colgado en la pared, machihembrado y madera
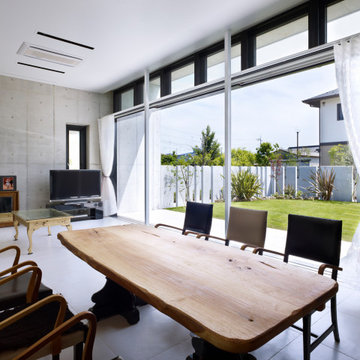
Imagen de salón abierto, cemento y blanco actual con paredes grises, suelo de baldosas de porcelana, suelo blanco y machihembrado
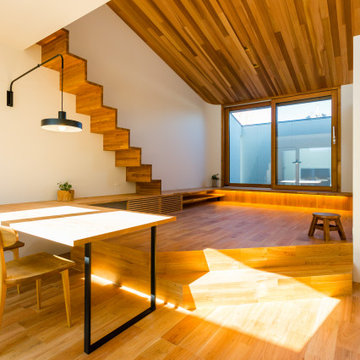
Foto de salón abierto actual sin chimenea con paredes blancas, suelo de madera en tonos medios, televisor independiente, machihembrado y papel pintado
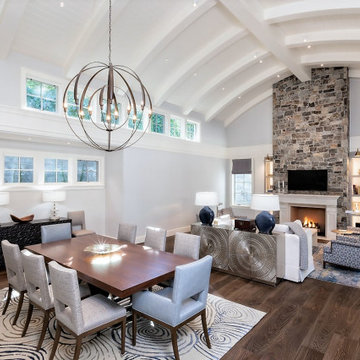
Diseño de salón para visitas cerrado contemporáneo grande con paredes azules, suelo de madera oscura, todas las chimeneas, marco de chimenea de ladrillo, pared multimedia, suelo gris y machihembrado
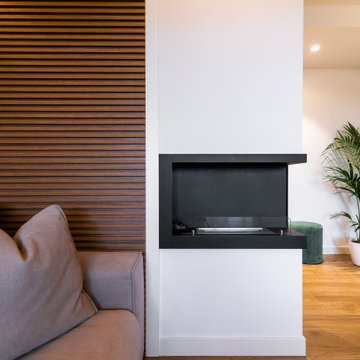
Modelo de salón para visitas cerrado contemporáneo de tamaño medio con paredes blancas, suelo de baldosas de porcelana, todas las chimeneas, marco de chimenea de metal, pared multimedia, suelo marrón, machihembrado y boiserie
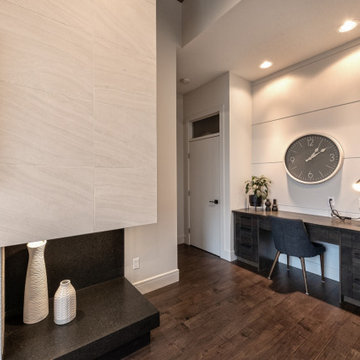
Friends and neighbors of an owner of Four Elements asked for help in redesigning certain elements of the interior of their newer home on the main floor and basement to better reflect their tastes and wants (contemporary on the main floor with a more cozy rustic feel in the basement). They wanted to update the look of their living room, hallway desk area, and stairway to the basement. They also wanted to create a 'Game of Thrones' themed media room, update the look of their entire basement living area, add a scotch bar/seating nook, and create a new gym with a glass wall. New fireplace areas were created upstairs and downstairs with new bulkheads, new tile & brick facades, along with custom cabinets. A beautiful stained shiplap ceiling was added to the living room. Custom wall paneling was installed to areas on the main floor, stairway, and basement. Wood beams and posts were milled & installed downstairs, and a custom castle-styled barn door was created for the entry into the new medieval styled media room. A gym was built with a glass wall facing the basement living area. Floating shelves with accent lighting were installed throughout - check out the scotch tasting nook! The entire home was also repainted with modern but warm colors. This project turned out beautiful!
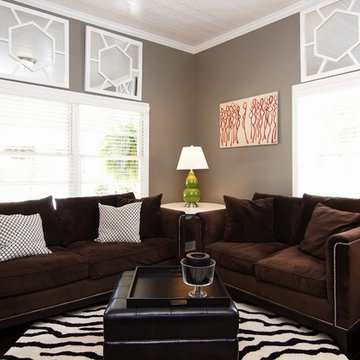
The Living Room wall color is Restoration Hardware Graphite. This darling Downtown Raleigh Cottage is over 100 years old. The current owners wanted to have some fun in their historic home! Sherwin Williams and Restoration Hardware paint colors inside add a contemporary feel.
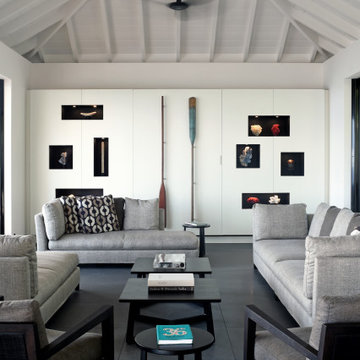
Foto de salón abierto y abovedado actual con paredes blancas, suelo gris, vigas vistas y machihembrado
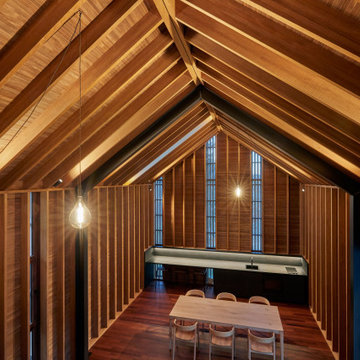
Open plan living and dining. Exposed timber interior demonstrating the stable nature of Abodos eco-timber, and the craftsmanship of the builders.
Ejemplo de salón tipo loft actual pequeño con machihembrado y madera
Ejemplo de salón tipo loft actual pequeño con machihembrado y madera
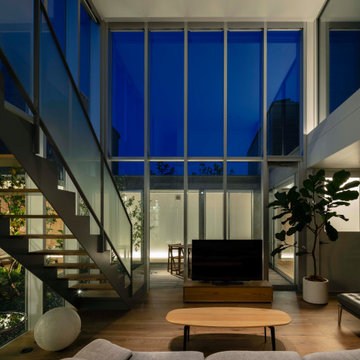
リビングの夕景。
撮影:小川重雄
Ejemplo de salón abierto contemporáneo con paredes blancas, suelo de contrachapado, televisor independiente, suelo marrón, machihembrado y machihembrado
Ejemplo de salón abierto contemporáneo con paredes blancas, suelo de contrachapado, televisor independiente, suelo marrón, machihembrado y machihembrado
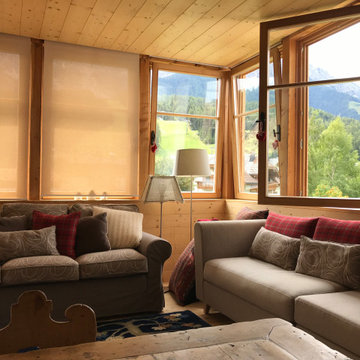
Modelo de salón abierto actual pequeño con paredes blancas, suelo de madera en tonos medios, televisor retractable, suelo marrón, machihembrado y machihembrado
283 ideas para salones contemporáneos con machihembrado
5
