283 ideas para salones contemporáneos con machihembrado
Filtrar por
Presupuesto
Ordenar por:Popular hoy
41 - 60 de 283 fotos
Artículo 1 de 3
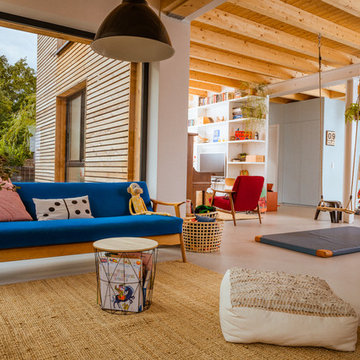
Das Zentrum des Hauses bildet eine offene Küche mit Ess- und Wohnbereich. Auf den 75 Quadratmetern im Erdgeschoss findet sich zudem ein Duschbad.
Foto de salón actual extra grande con paredes blancas, suelo gris, suelo de cemento y machihembrado
Foto de salón actual extra grande con paredes blancas, suelo gris, suelo de cemento y machihembrado

A custom entertainment unit was designed to be a focal point in the Living Room. A centrally placed gas fireplace visually anchors the room, with an generous offering of storage cupboards & shelves above. The large-panel cupboard doors slide across the open shelving to reveal a hidden TV alcove.
Photo by Dave Kulesza.
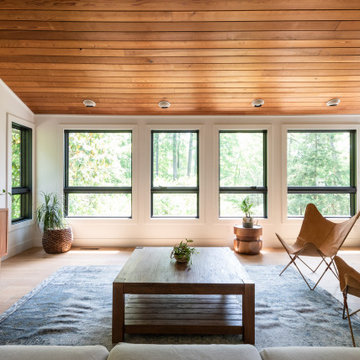
Modelo de salón abierto contemporáneo grande con paredes blancas, suelo de madera en tonos medios y machihembrado
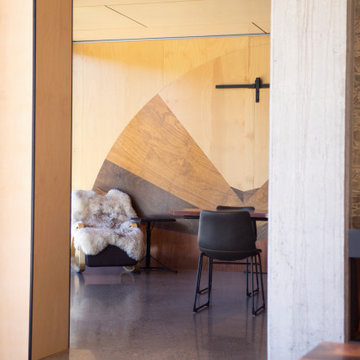
Ejemplo de salón abierto contemporáneo grande con paredes multicolor, suelo de cemento, chimenea de doble cara, marco de chimenea de hormigón, televisor colgado en la pared, suelo gris, machihembrado y boiserie
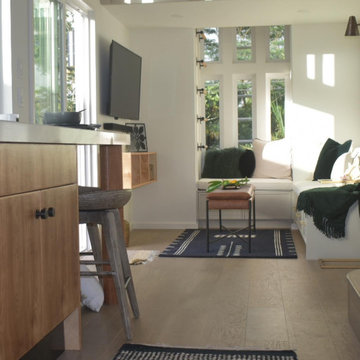
This Ohana model ATU tiny home is contemporary and sleek, cladded in cedar and metal. The slanted roof and clean straight lines keep this 8x28' tiny home on wheels looking sharp in any location, even enveloped in jungle. Cedar wood siding and metal are the perfect protectant to the elements, which is great because this Ohana model in rainy Pune, Hawaii and also right on the ocean.
A natural mix of wood tones with dark greens and metals keep the theme grounded with an earthiness.
Theres a sliding glass door and also another glass entry door across from it, opening up the center of this otherwise long and narrow runway. The living space is fully equipped with entertainment and comfortable seating with plenty of storage built into the seating. The window nook/ bump-out is also wall-mounted ladder access to the second loft.
The stairs up to the main sleeping loft double as a bookshelf and seamlessly integrate into the very custom kitchen cabinets that house appliances, pull-out pantry, closet space, and drawers (including toe-kick drawers).
A granite countertop slab extends thicker than usual down the front edge and also up the wall and seamlessly cases the windowsill.
The bathroom is clean and polished but not without color! A floating vanity and a floating toilet keep the floor feeling open and created a very easy space to clean! The shower had a glass partition with one side left open- a walk-in shower in a tiny home. The floor is tiled in slate and there are engineered hardwood flooring throughout.
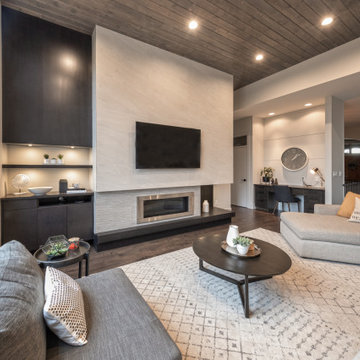
Friends and neighbors of an owner of Four Elements asked for help in redesigning certain elements of the interior of their newer home on the main floor and basement to better reflect their tastes and wants (contemporary on the main floor with a more cozy rustic feel in the basement). They wanted to update the look of their living room, hallway desk area, and stairway to the basement. They also wanted to create a 'Game of Thrones' themed media room, update the look of their entire basement living area, add a scotch bar/seating nook, and create a new gym with a glass wall. New fireplace areas were created upstairs and downstairs with new bulkheads, new tile & brick facades, along with custom cabinets. A beautiful stained shiplap ceiling was added to the living room. Custom wall paneling was installed to areas on the main floor, stairway, and basement. Wood beams and posts were milled & installed downstairs, and a custom castle-styled barn door was created for the entry into the new medieval styled media room. A gym was built with a glass wall facing the basement living area. Floating shelves with accent lighting were installed throughout - check out the scotch tasting nook! The entire home was also repainted with modern but warm colors. This project turned out beautiful!
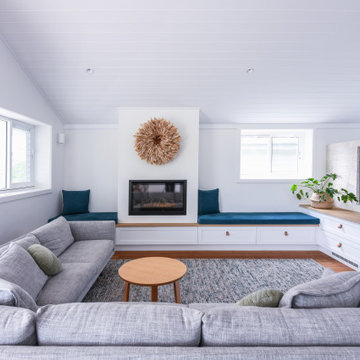
Foto de salón abierto actual con paredes blancas, suelo de madera en tonos medios, todas las chimeneas, televisor colgado en la pared, suelo marrón y machihembrado
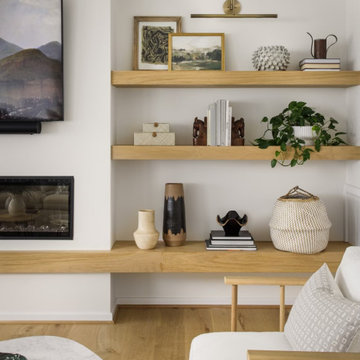
Modelo de salón para visitas abierto contemporáneo de tamaño medio con paredes blancas, suelo de madera clara y machihembrado

The arrangement of the family, kitchen and dining space is designed to be social, true to the modernist ethos. The open plan living, walls of custom joinery, fireplace, high overhead windows, and floor to ceiling glass sliders all pay respect to successful and appropriate techniques of modernity. Almost architectural natural linen sheer curtains and Japanese style sliding screens give control over privacy, light and views.
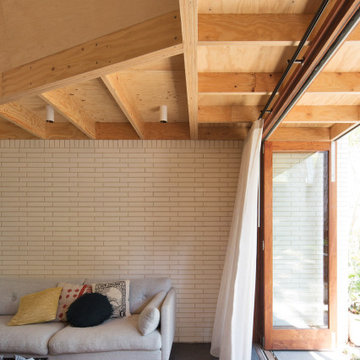
Ejemplo de salón tipo loft contemporáneo pequeño con suelo de cemento, televisor colgado en la pared, machihembrado y madera
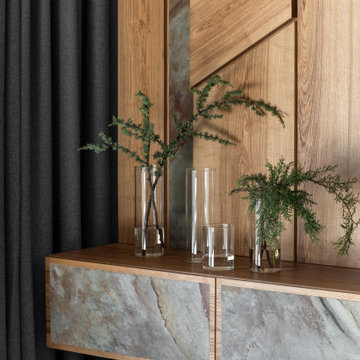
Imagen de salón gris y blanco contemporáneo grande con paredes grises, suelo de baldosas de porcelana, televisor independiente, suelo blanco, machihembrado y boiserie
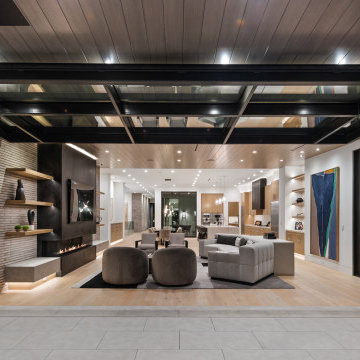
This living room has custom designed sectional, swivel chairs. console and area rug by Donna Johnson. Luxe-Design. The fireplace is designed with brick and metal. The beautiful wood chairs are by Thayer Coggin. The cocktail tables are goatskin lacquer with metal inserts
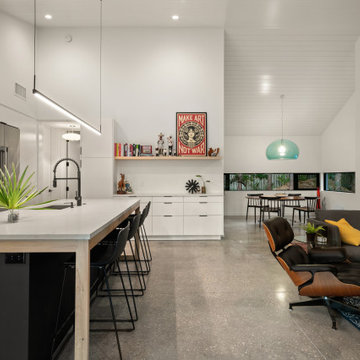
Diseño de salón abierto contemporáneo de tamaño medio sin chimenea con paredes blancas, suelo de cemento, televisor colgado en la pared, suelo gris y machihembrado
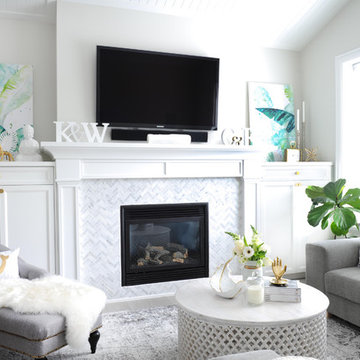
Custom fireplace mantle and entertainment centre with plenty of storage, and shiplap ceilings.
Modelo de salón abierto actual con paredes beige, suelo laminado, chimeneas suspendidas, marco de chimenea de baldosas y/o azulejos, pared multimedia, suelo beige y machihembrado
Modelo de salón abierto actual con paredes beige, suelo laminado, chimeneas suspendidas, marco de chimenea de baldosas y/o azulejos, pared multimedia, suelo beige y machihembrado
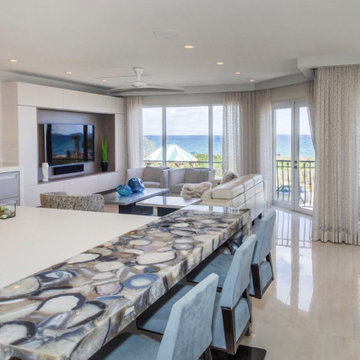
Kitchen and Living Space complete renovation
Modelo de salón para visitas abierto actual de tamaño medio sin chimenea con paredes blancas, suelo de baldosas de porcelana, pared multimedia, suelo beige, machihembrado y machihembrado
Modelo de salón para visitas abierto actual de tamaño medio sin chimenea con paredes blancas, suelo de baldosas de porcelana, pared multimedia, suelo beige, machihembrado y machihembrado
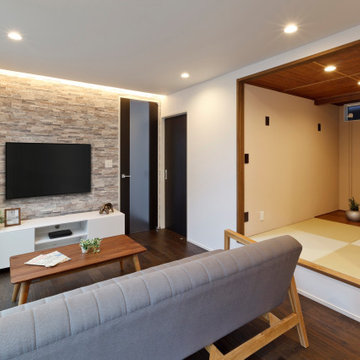
リビング横に小上がりの和室を設けました。 開放感を共有しながら、和洋でくつろげる心地よさを味わえます。
Imagen de salón abierto actual con paredes blancas, suelo de madera oscura, televisor colgado en la pared, suelo marrón, machihembrado y machihembrado
Imagen de salón abierto actual con paredes blancas, suelo de madera oscura, televisor colgado en la pared, suelo marrón, machihembrado y machihembrado
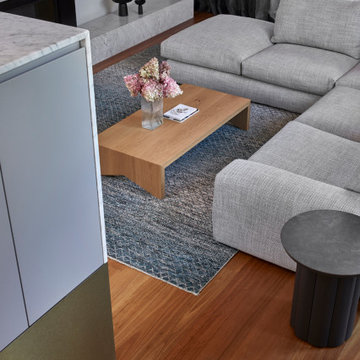
The sunken Living Room is positioned next to the Kitchen with an overhanging island bench that blurs the distinction between these two spaces.
Photo by Dave Kulesza.
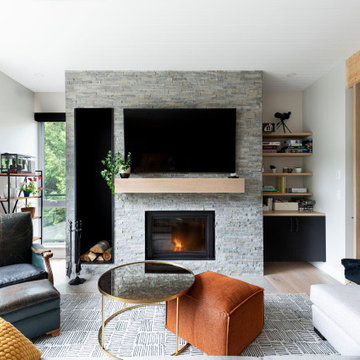
Imagen de salón abierto actual de tamaño medio con paredes blancas, suelo de madera clara, todas las chimeneas, marco de chimenea de piedra, televisor colgado en la pared y machihembrado
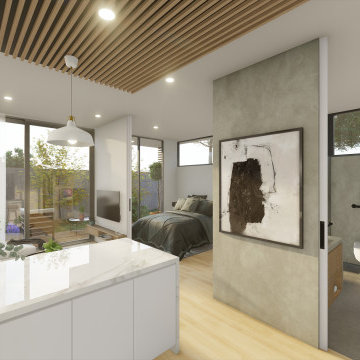
CHADSTONE SDA HOUSE
The Brief
Rich in potential, character and highly sought area of Chadstone. This generous 708sqm land was bought with an intention for development of Specialist Disability Accommodation (SDA) that contributes to the social and economy outcomes for Australians with a significant and permanent disability.
SDA refers to home for people who require specialist housing solutions, including to assist with the delivery of supports that cater to their extreme functional impairment or very high support needs for independent living.
The release of the SDA Design Standards marks an important milestone in the maturing of the SDA market. The improved clarity of design requirements, together with the opportunity for pre-certification at the planning stage add to provider confidence and surety of compliance, ultimately strengthening the market. This approach will ensure residents continue to have access to high quality, well-maintained SDA.
For eligible participants, SDA is a life-changing support. SDA empowers participants through greater control, independence, privacy and opportunities to maintain and grow personal relationships. It is estimated that around 28,000 or 6.1 per cent of NDIS participants will be eligible for SDA once it is fully rolled out.
Design Solutions
A high standard of detailed Design requirements has been incorporated into this new built SDA home under the National Disability Insurance Scheme (NDIS) based on Improved Liveability.
Our 9 Units Improved Liveability SDA units design based on apartment concept with self-contained units occupying only part of the larger residential. Each of the self-contained unit comprises a contemporary open layout Living, Dining, Kitchen, study area, laundry space, minimum of one bedroom and an Ensuite attached that is accessible from Living area and Bedroom. Every unit opens to a deck offered with leafy green landscape and bright sunshine.
For the improvement of the participants, the common walkway that links to the Entry/Exit of the dwelling is well equipped with Hot desk for communal purpose that encourages connection between participants. Two Onsite Overnight Assistance (OOA) units were provided each on one floor for OOA support staff to provide services overnight to participants living in this new SDA home. A large outdoor decking was also provided as communal facility. Moreover, to fully facilitate movements of the participants, a lift was in placed to connects ground and the first floor.
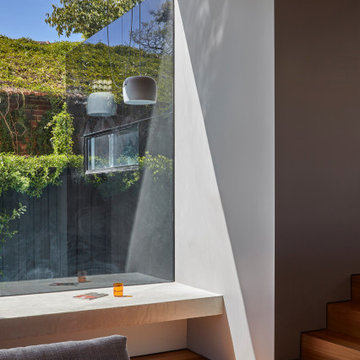
This concrete bench next to the pool functions as a sun-bathed daybed, and quiet spot for reflection and respite.
Photo by Dave Kulesza.
Diseño de salón abierto contemporáneo de tamaño medio con suelo de madera en tonos medios, suelo marrón y machihembrado
Diseño de salón abierto contemporáneo de tamaño medio con suelo de madera en tonos medios, suelo marrón y machihembrado
283 ideas para salones contemporáneos con machihembrado
3