283 ideas para salones contemporáneos con machihembrado
Filtrar por
Presupuesto
Ordenar por:Popular hoy
61 - 80 de 283 fotos
Artículo 1 de 3
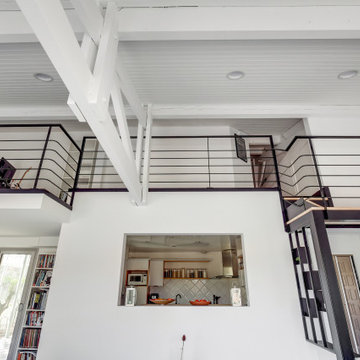
Imagen de salón para visitas tipo loft y gris y blanco contemporáneo grande sin chimenea y televisor con paredes blancas, suelo de cemento, suelo gris y machihembrado
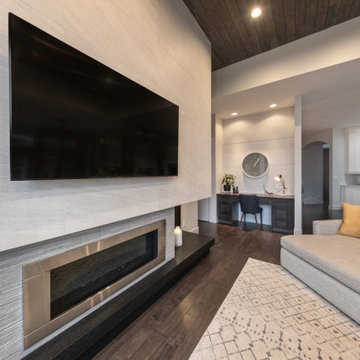
Friends and neighbors of an owner of Four Elements asked for help in redesigning certain elements of the interior of their newer home on the main floor and basement to better reflect their tastes and wants (contemporary on the main floor with a more cozy rustic feel in the basement). They wanted to update the look of their living room, hallway desk area, and stairway to the basement. They also wanted to create a 'Game of Thrones' themed media room, update the look of their entire basement living area, add a scotch bar/seating nook, and create a new gym with a glass wall. New fireplace areas were created upstairs and downstairs with new bulkheads, new tile & brick facades, along with custom cabinets. A beautiful stained shiplap ceiling was added to the living room. Custom wall paneling was installed to areas on the main floor, stairway, and basement. Wood beams and posts were milled & installed downstairs, and a custom castle-styled barn door was created for the entry into the new medieval styled media room. A gym was built with a glass wall facing the basement living area. Floating shelves with accent lighting were installed throughout - check out the scotch tasting nook! The entire home was also repainted with modern but warm colors. This project turned out beautiful!
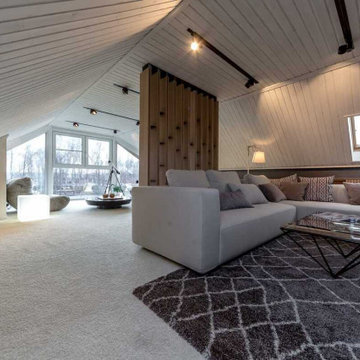
Пространство такой площади и таких пропорций необходимо зонировать, чтобы добиться уюта. Поэтому было решено сделать две зоны. Диванная – ближе к лестнице, в глубине помещения. И напольная игровая зона с бескаркасными креслами – у высокого окна.
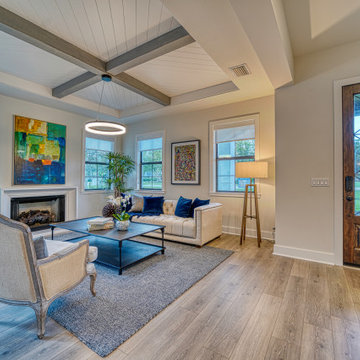
Transitional contemporary foyer and living room
Imagen de salón para visitas abierto actual grande con suelo de madera en tonos medios, marco de chimenea de piedra, suelo marrón y machihembrado
Imagen de salón para visitas abierto actual grande con suelo de madera en tonos medios, marco de chimenea de piedra, suelo marrón y machihembrado
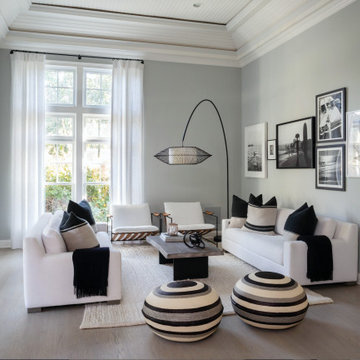
Ejemplo de salón para visitas abierto actual de tamaño medio con paredes grises, suelo de madera clara, estufa de leña, marco de chimenea de metal, televisor colgado en la pared, suelo beige y machihembrado
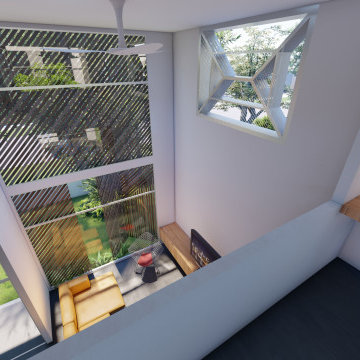
View down from gallery looking into double height living room volume and exterior shading screens
Modelo de salón tipo loft contemporáneo pequeño con suelo de baldosas de cerámica, suelo gris, machihembrado y madera
Modelo de salón tipo loft contemporáneo pequeño con suelo de baldosas de cerámica, suelo gris, machihembrado y madera
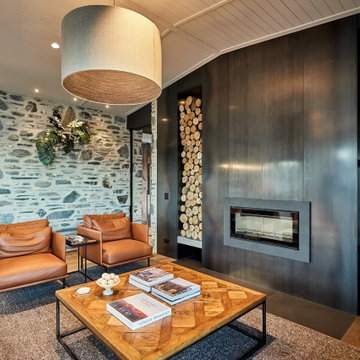
The interior showcases the schist work along with a combination of materials including blackened steel, American Oak.
Foto de salón abierto y abovedado actual grande con paredes grises, suelo de madera pintada, chimenea lineal, suelo marrón y machihembrado
Foto de salón abierto y abovedado actual grande con paredes grises, suelo de madera pintada, chimenea lineal, suelo marrón y machihembrado
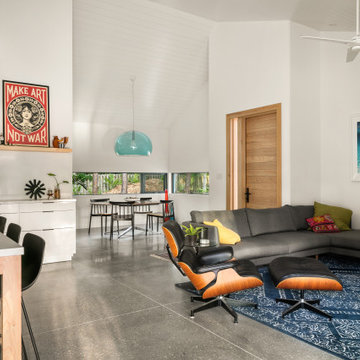
Modelo de salón abierto contemporáneo de tamaño medio sin chimenea con paredes blancas, suelo de cemento, televisor colgado en la pared, suelo gris y machihembrado
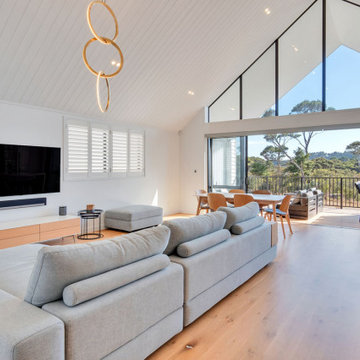
Ejemplo de salón abierto y abovedado contemporáneo sin chimenea con paredes blancas, suelo de madera en tonos medios, televisor colgado en la pared, suelo marrón y machihembrado
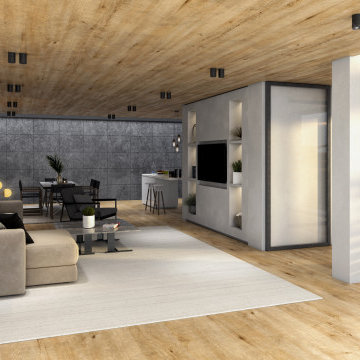
This grand designs house is part earth sheltered. It has a concrete structure set into the slope of the site with a simple timber structure above at first floor. The interior space is flooded with daylight from the sides and from above. The open plan living spaces are ideal for a younger family who like to spend lots of time outside in the garden space.
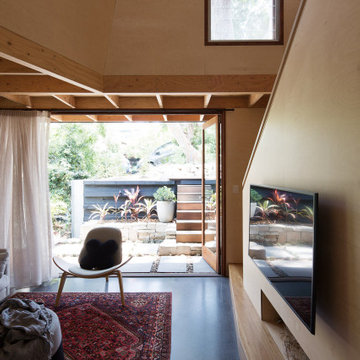
Foto de salón tipo loft contemporáneo pequeño con suelo de cemento, televisor colgado en la pared, machihembrado y madera
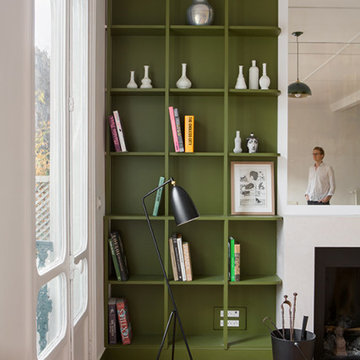
Diseño de biblioteca en casa contemporánea de tamaño medio con paredes verdes, suelo de madera clara, todas las chimeneas, marco de chimenea de piedra, machihembrado y boiserie

Imagen de salón para visitas abierto contemporáneo grande con paredes blancas, suelo de madera clara, todas las chimeneas, marco de chimenea de hormigón, pared multimedia, suelo marrón, machihembrado y boiserie
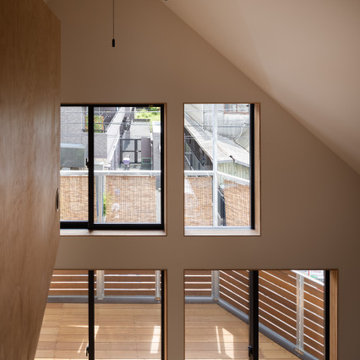
書斎として使われるホールには、小さな木の扉があります。扉を開けるとリビングの吹き抜けを通して、バルコニーが見えます。
Diseño de salón con barra de bar abierto y blanco contemporáneo de tamaño medio con paredes blancas, televisor colgado en la pared, suelo marrón, machihembrado y machihembrado
Diseño de salón con barra de bar abierto y blanco contemporáneo de tamaño medio con paredes blancas, televisor colgado en la pared, suelo marrón, machihembrado y machihembrado
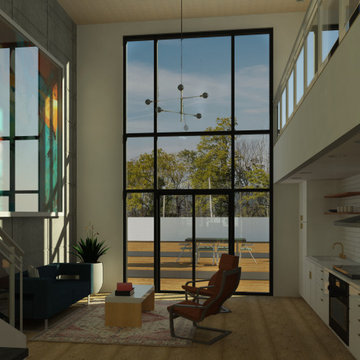
This space provides visitors with all the functionality of a kitchen and living area while taking into account the minimal storage needs of guests. The linear kitchen is recessed below an open walkway on the second story of the guest house, while the living area benefits from a double-height ceiling. The use of paneling on the living room wall serves as a focal point while simultaneously mirroring the grid formed by the millions of the east-facing curtain wall leading to the outdoor deck. The primary sources of natural light are from the east and south, providing maximum solar efficiency to the space and making for a comfortable and economical design.
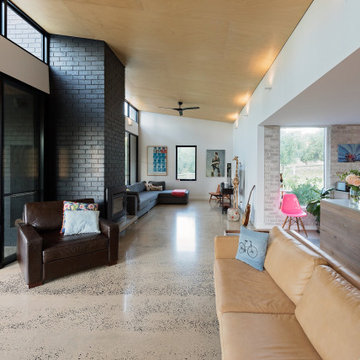
Ejemplo de salón abierto actual de tamaño medio con paredes blancas, suelo de cemento, todas las chimeneas, marco de chimenea de ladrillo, suelo gris, machihembrado y ladrillo
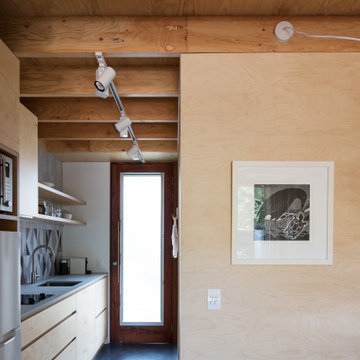
Modelo de salón tipo loft contemporáneo pequeño con suelo de cemento, televisor colgado en la pared, machihembrado y madera
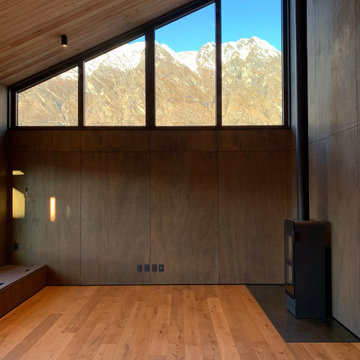
Imagen de salón contemporáneo de tamaño medio con paredes marrones, suelo de madera en tonos medios, estufa de leña, suelo beige y machihembrado
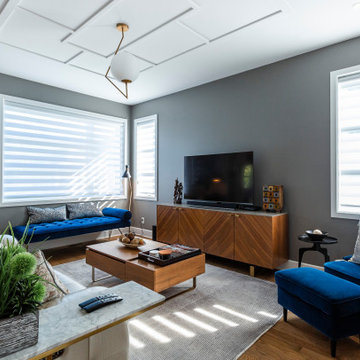
Designed by : TOC design – Tania Scardellato
Photographer: Guillaume Gorini - Studio Point de Vue
Cabinet Maker : D. C. Fabrication - Dino Cobetto
Lighting: United Lights
Contractor: TOC design & Construction inc. / IVCO
A designer's Home.
When it comes to designer your very own house from scratch, there is so much more to think about, budget, style, materials, space, square footage, positioning of doors & windows, the list goes on and on. Let's just say that from conception to final this home took over a year.
7 months to design and 7 months to build. So basically the lesson learned: Is be patient, consider loads of extras and put in a lot of your own time. Was it worth it - YES and I would do it again.
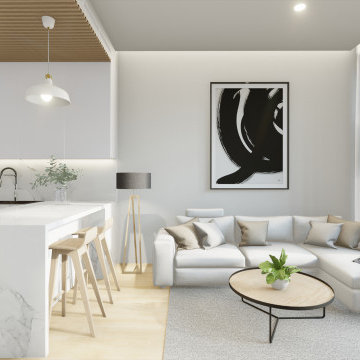
CHADSTONE SDA HOUSE
The Brief
Rich in potential, character and highly sought area of Chadstone. This generous 708sqm land was bought with an intention for development of Specialist Disability Accommodation (SDA) that contributes to the social and economy outcomes for Australians with a significant and permanent disability.
SDA refers to home for people who require specialist housing solutions, including to assist with the delivery of supports that cater to their extreme functional impairment or very high support needs for independent living.
The release of the SDA Design Standards marks an important milestone in the maturing of the SDA market. The improved clarity of design requirements, together with the opportunity for pre-certification at the planning stage add to provider confidence and surety of compliance, ultimately strengthening the market. This approach will ensure residents continue to have access to high quality, well-maintained SDA.
For eligible participants, SDA is a life-changing support. SDA empowers participants through greater control, independence, privacy and opportunities to maintain and grow personal relationships. It is estimated that around 28,000 or 6.1 per cent of NDIS participants will be eligible for SDA once it is fully rolled out.
Design Solutions
A high standard of detailed Design requirements has been incorporated into this new built SDA home under the National Disability Insurance Scheme (NDIS) based on Improved Liveability.
Our 9 Units Improved Liveability SDA units design based on apartment concept with self-contained units occupying only part of the larger residential. Each of the self-contained unit comprises a contemporary open layout Living, Dining, Kitchen, study area, laundry space, minimum of one bedroom and an Ensuite attached that is accessible from Living area and Bedroom. Every unit opens to a deck offered with leafy green landscape and bright sunshine.
For the improvement of the participants, the common walkway that links to the Entry/Exit of the dwelling is well equipped with Hot desk for communal purpose that encourages connection between participants. Two Onsite Overnight Assistance (OOA) units were provided each on one floor for OOA support staff to provide services overnight to participants living in this new SDA home. A large outdoor decking was also provided as communal facility. Moreover, to fully facilitate movements of the participants, a lift was in placed to connects ground and the first floor.
283 ideas para salones contemporáneos con machihembrado
4