283 ideas para salones contemporáneos con machihembrado
Filtrar por
Presupuesto
Ordenar por:Popular hoy
141 - 160 de 283 fotos
Artículo 1 de 3
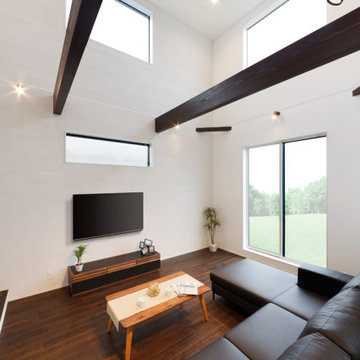
吹き抜けの窓から心地いい光が注ぐ開放的な空間。サッシと断熱材の性能で、寒い季節もエアコンひとつでポカポカです。
Modelo de salón abierto actual con paredes blancas, suelo de madera oscura, televisor colgado en la pared, suelo marrón, machihembrado y machihembrado
Modelo de salón abierto actual con paredes blancas, suelo de madera oscura, televisor colgado en la pared, suelo marrón, machihembrado y machihembrado
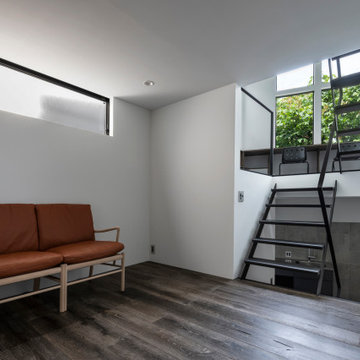
Foto de biblioteca en casa abierta, blanca y gris y negra contemporánea pequeña sin chimenea con paredes blancas, suelo de madera oscura, televisor colgado en la pared, suelo gris, machihembrado y machihembrado
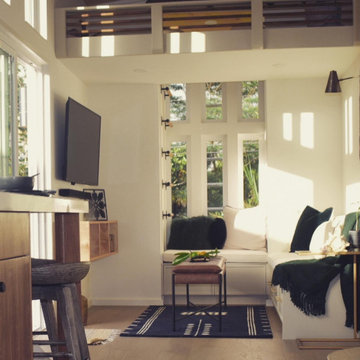
This Ohana model ATU tiny home is contemporary and sleek, cladded in cedar and metal. The slanted roof and clean straight lines keep this 8x28' tiny home on wheels looking sharp in any location, even enveloped in jungle. Cedar wood siding and metal are the perfect protectant to the elements, which is great because this Ohana model in rainy Pune, Hawaii and also right on the ocean.
A natural mix of wood tones with dark greens and metals keep the theme grounded with an earthiness.
Theres a sliding glass door and also another glass entry door across from it, opening up the center of this otherwise long and narrow runway. The living space is fully equipped with entertainment and comfortable seating with plenty of storage built into the seating. The window nook/ bump-out is also wall-mounted ladder access to the second loft.
The stairs up to the main sleeping loft double as a bookshelf and seamlessly integrate into the very custom kitchen cabinets that house appliances, pull-out pantry, closet space, and drawers (including toe-kick drawers).
A granite countertop slab extends thicker than usual down the front edge and also up the wall and seamlessly cases the windowsill.
The bathroom is clean and polished but not without color! A floating vanity and a floating toilet keep the floor feeling open and created a very easy space to clean! The shower had a glass partition with one side left open- a walk-in shower in a tiny home. The floor is tiled in slate and there are engineered hardwood flooring throughout.
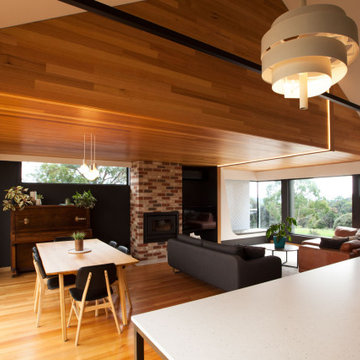
Photographer: Luke Hesketh
Ejemplo de salón actual con suelo de madera en tonos medios, todas las chimeneas, marco de chimenea de ladrillo y machihembrado
Ejemplo de salón actual con suelo de madera en tonos medios, todas las chimeneas, marco de chimenea de ladrillo y machihembrado
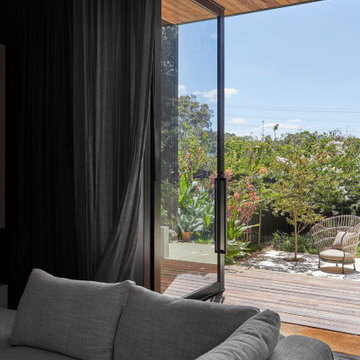
Photo by Dave Kulesza.
Ejemplo de salón abierto actual de tamaño medio con paredes blancas, suelo de madera en tonos medios, todas las chimeneas, marco de chimenea de metal, televisor retractable y machihembrado
Ejemplo de salón abierto actual de tamaño medio con paredes blancas, suelo de madera en tonos medios, todas las chimeneas, marco de chimenea de metal, televisor retractable y machihembrado

Photo : Sergio Pirrone
Diseño de salón abierto contemporáneo de tamaño medio con paredes blancas, suelo de madera clara, televisor colgado en la pared, machihembrado y machihembrado
Diseño de salón abierto contemporáneo de tamaño medio con paredes blancas, suelo de madera clara, televisor colgado en la pared, machihembrado y machihembrado
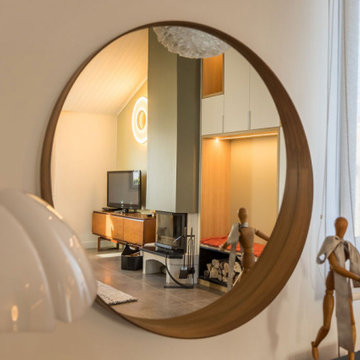
Diseño de salón abierto y blanco y madera contemporáneo grande con paredes verdes, suelo de baldosas de cerámica, todas las chimeneas, marco de chimenea de yeso, televisor independiente, suelo beige y machihembrado
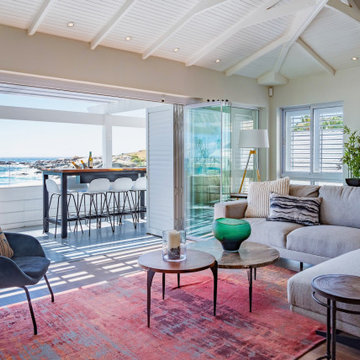
Diseño de salón contemporáneo con suelo laminado, televisor colgado en la pared y machihembrado
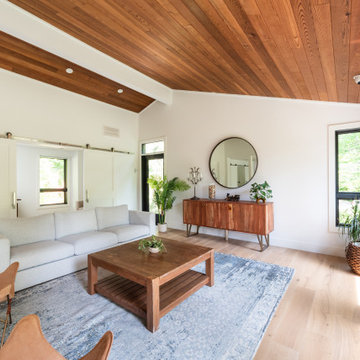
Imagen de salón abierto contemporáneo con paredes blancas, suelo de madera en tonos medios y machihembrado
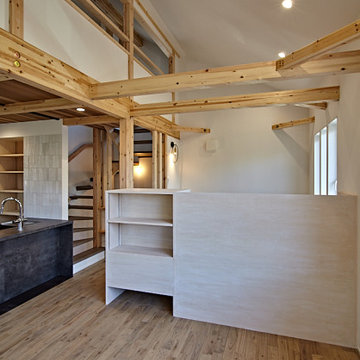
Modelo de salón abierto y blanco contemporáneo de tamaño medio sin chimenea y televisor con suelo de madera en tonos medios, suelo marrón, paredes blancas, machihembrado y machihembrado
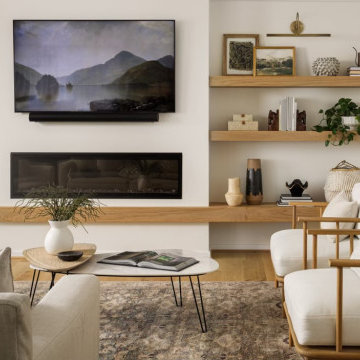
Diseño de salón para visitas abierto contemporáneo de tamaño medio con paredes blancas, suelo de madera clara y machihembrado
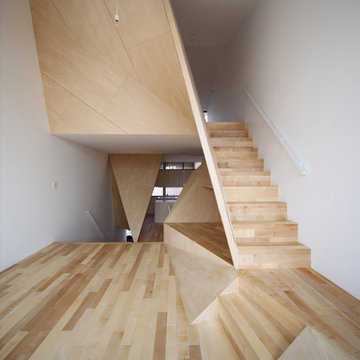
Photo : Kei Sugino , Kentaro Takeguchi
Modelo de salón abierto actual de tamaño medio sin chimenea con paredes blancas, suelo de madera clara, televisor independiente, machihembrado y machihembrado
Modelo de salón abierto actual de tamaño medio sin chimenea con paredes blancas, suelo de madera clara, televisor independiente, machihembrado y machihembrado
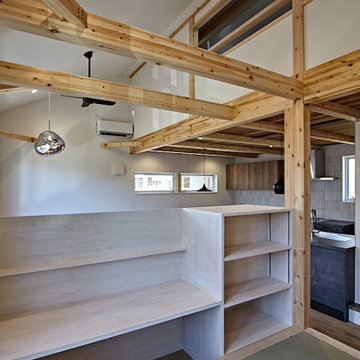
Imagen de salón abierto y blanco contemporáneo de tamaño medio sin chimenea y televisor con paredes blancas, suelo de madera en tonos medios, suelo marrón, machihembrado y machihembrado
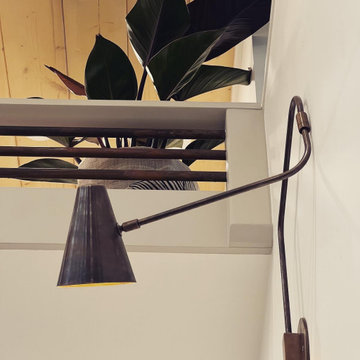
This Ohana model ATU tiny home is contemporary and sleek, cladded in cedar and metal. The slanted roof and clean straight lines keep this 8x28' tiny home on wheels looking sharp in any location, even enveloped in jungle. Cedar wood siding and metal are the perfect protectant to the elements, which is great because this Ohana model in rainy Pune, Hawaii and also right on the ocean.
A natural mix of wood tones with dark greens and metals keep the theme grounded with an earthiness.
Theres a sliding glass door and also another glass entry door across from it, opening up the center of this otherwise long and narrow runway. The living space is fully equipped with entertainment and comfortable seating with plenty of storage built into the seating. The window nook/ bump-out is also wall-mounted ladder access to the second loft.
The stairs up to the main sleeping loft double as a bookshelf and seamlessly integrate into the very custom kitchen cabinets that house appliances, pull-out pantry, closet space, and drawers (including toe-kick drawers).
A granite countertop slab extends thicker than usual down the front edge and also up the wall and seamlessly cases the windowsill.
The bathroom is clean and polished but not without color! A floating vanity and a floating toilet keep the floor feeling open and created a very easy space to clean! The shower had a glass partition with one side left open- a walk-in shower in a tiny home. The floor is tiled in slate and there are engineered hardwood flooring throughout.
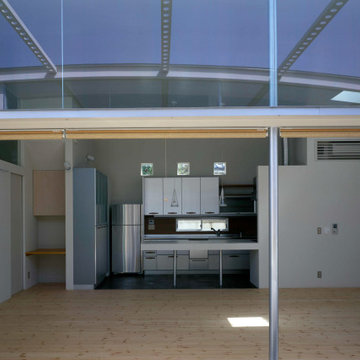
リビングからキッチンを見る
Ejemplo de salón con barra de bar abierto y blanco contemporáneo de tamaño medio sin chimenea con paredes blancas, suelo de madera clara, televisor independiente, suelo marrón, machihembrado y papel pintado
Ejemplo de salón con barra de bar abierto y blanco contemporáneo de tamaño medio sin chimenea con paredes blancas, suelo de madera clara, televisor independiente, suelo marrón, machihembrado y papel pintado
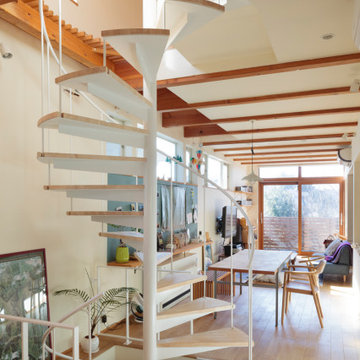
Foto de salón abierto y blanco actual con paredes blancas, suelo de madera clara, televisor colgado en la pared, machihembrado y machihembrado
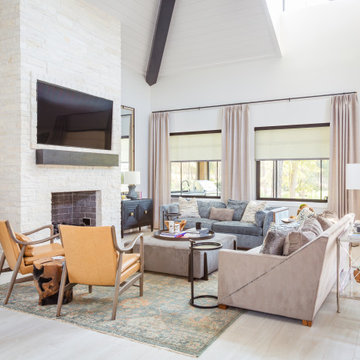
This living room boasts an abundance of custom seating, featuring diverse fabrics, furniture styles, and accents, ensuring an engaging and visually captivating space.
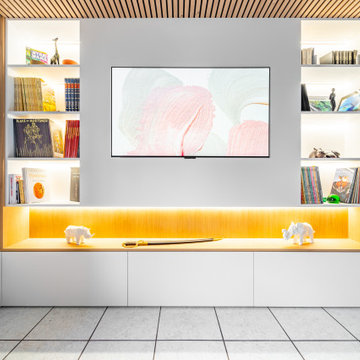
Agencement mural avec écran de TV encastré, niches décoratives éclairées led.
Matériaux : mélaminé blanc ultra mat Perfect Sense, panneaux plaqués chêne finition huilée Rubio Monocoat, éclairage led, tiroirs Blum Legrabox.
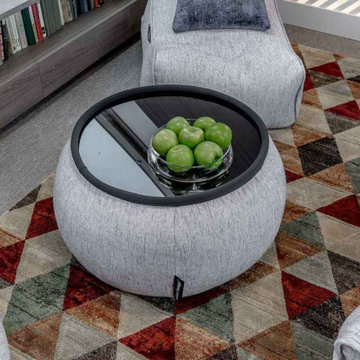
Зону чилаута формирует группа мягкой бескаркасной мебели Ambient Lounge - уютные кресла, модульный диван и оригинальный стол-пуф.
Ejemplo de biblioteca en casa abierta y gris y blanca contemporánea grande con paredes blancas, moqueta, suelo multicolor, machihembrado y machihembrado
Ejemplo de biblioteca en casa abierta y gris y blanca contemporánea grande con paredes blancas, moqueta, suelo multicolor, machihembrado y machihembrado
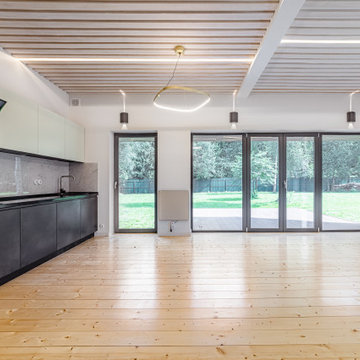
ГК «Конкиста» завершила проект по капитальному ремонту двух каркасных домов в коттеджном поселке «Лесная Рапсодия», расположенном на Новорижском шоссе в Московской области. Работы на объектах проводились в течение 5 месяцев и были завершены в соответствии с запланированными сроками. Общая площадь проведения ремонтных мероприятий составила 300 кв.м. Был благоустроен прилегающий участок площадью почти 2 тысячи квадратных метров.
283 ideas para salones contemporáneos con machihembrado
8