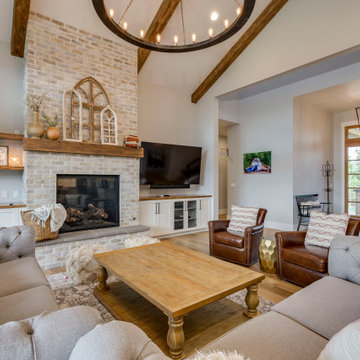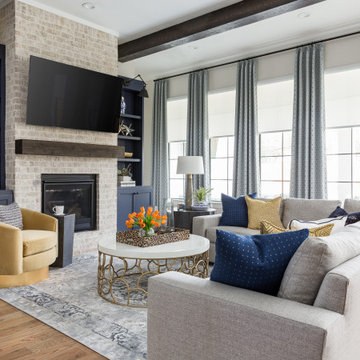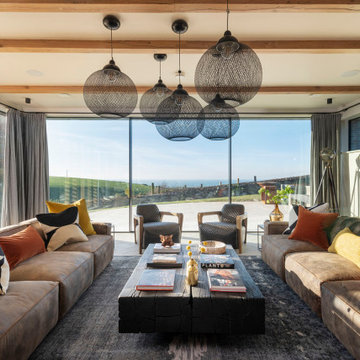8.948 ideas para salones con vigas vistas
Filtrar por
Presupuesto
Ordenar por:Popular hoy
41 - 60 de 8948 fotos
Artículo 1 de 2

Ejemplo de salón abierto clásico grande con paredes blancas, suelo de madera en tonos medios, todas las chimeneas, marco de chimenea de ladrillo, televisor colgado en la pared, suelo marrón y vigas vistas

Foto de salón abierto clásico renovado con paredes blancas, suelo de madera en tonos medios, todas las chimeneas, marco de chimenea de ladrillo, televisor colgado en la pared, suelo marrón y vigas vistas

Diseño de salón abierto clásico renovado con paredes blancas, suelo de madera en tonos medios, todas las chimeneas, marco de chimenea de ladrillo, televisor colgado en la pared, suelo marrón y vigas vistas

This 5 BR, 5.5 BA residence was conceived, built and decorated within six months. Designed for use by multiple parties during simultaneous vacations and/or golf retreats, it offers five master suites, all with king-size beds, plus double vanities in private baths. Fabrics used are highly durable, like indoor/outdoor fabrics and leather. Sliding glass doors in the primary gathering area stay open when the weather allows.
A Bonisolli Photography

Ejemplo de salón abierto contemporáneo sin televisor con paredes grises, suelo de madera oscura, todas las chimeneas, piedra de revestimiento y vigas vistas

Living room with sweeping views of Lake Washington and the surrounding evergreens. A lighted cabinet separates the living room from the dining room, and house trinkets and artifacts from travels.

Foto de salón abierto de estilo de casa de campo con paredes blancas, suelo de madera en tonos medios, suelo marrón y vigas vistas

Our design studio designed a gut renovation of this home which opened up the floorplan and radically changed the functioning of the footprint. It features an array of patterned wallpaper, tiles, and floors complemented with a fresh palette, and statement lights.
Photographer - Sarah Shields
---
Project completed by Wendy Langston's Everything Home interior design firm, which serves Carmel, Zionsville, Fishers, Westfield, Noblesville, and Indianapolis.
For more about Everything Home, click here: https://everythinghomedesigns.com/

What started as a kitchen and two-bathroom remodel evolved into a full home renovation plus conversion of the downstairs unfinished basement into a permitted first story addition, complete with family room, guest suite, mudroom, and a new front entrance. We married the midcentury modern architecture with vintage, eclectic details and thoughtful materials.

Hand rubbed blackened steel frames the fiireplace and a recessed niche for extra wood. A reclaimed beam serves as the mantle. the lower ceilinged area to the right is a more intimate secondary seating area.

Creating an intimate space, when the great room flows to the dining room and kitchen, is felt in the coziness of the details that define each room. The transitional background is layered with furnishing stylings that lean to traditional, with a comfortable elegance. The blue and cream palette is derived from the rug, and blue is brought up to the window drapery to focus and frame the view to exterior. A wood coffee table reflects the caramel ceiling beams, and darker leather ottoman provides contrast and offers durability. Ceiling heights are lowered by perimeter soffits which allow for beams to define the space, and also conceal an automated shade to control the level of natural light. The floor lamp and tree provide additional verticality to ground and define the space from the nearby dining room and kitchen.

Foto de salón con barra de bar abierto marinero grande con paredes blancas, suelo de madera clara, todas las chimeneas, marco de chimenea de ladrillo, televisor colgado en la pared y vigas vistas

Martha O'Hara Interiors, Interior Design & Photo Styling | City Homes, Builder | Alexander Design Group, Architect | Spacecrafting, Photography
Please Note: All “related,” “similar,” and “sponsored” products tagged or listed by Houzz are not actual products pictured. They have not been approved by Martha O’Hara Interiors nor any of the professionals credited. For information about our work, please contact design@oharainteriors.com.

Reverse angle of the through-living space showing the entrance hall area
Imagen de salón abierto actual pequeño con paredes beige, suelo de madera clara, suelo blanco y vigas vistas
Imagen de salón abierto actual pequeño con paredes beige, suelo de madera clara, suelo blanco y vigas vistas

Ejemplo de salón para visitas abierto clásico grande sin televisor con paredes blancas, suelo de madera clara, todas las chimeneas, piedra de revestimiento, suelo marrón y vigas vistas

Mid-Century Modern Restoration
Modelo de salón abierto retro de tamaño medio con paredes blancas, chimenea de esquina, marco de chimenea de ladrillo, suelo blanco, vigas vistas y madera
Modelo de salón abierto retro de tamaño medio con paredes blancas, chimenea de esquina, marco de chimenea de ladrillo, suelo blanco, vigas vistas y madera

"The interior design throughout has this extravagant, inordinate interior design style with varied textures, colours and patterns that work together in harmony to create a luxury home that still has a level of comfort and homeliness."

Foto de salón abierto y abovedado clásico renovado con paredes blancas, suelo de madera clara, todas las chimeneas, suelo beige, vigas vistas y ladrillo

Imagen de biblioteca en casa abierta moderna de tamaño medio con paredes blancas, suelo de piedra caliza, estufa de leña, suelo beige, vigas vistas y panelado

This great room has custom upholstery in beige tweed, black velvet and shimmery faux leather. the beams and beautiful and the limestone fireplace is perfectly flanked by gorgeous custom wallpaper. The TV pops out of the custom built in to the right of the fireplace.
8.948 ideas para salones con vigas vistas
3