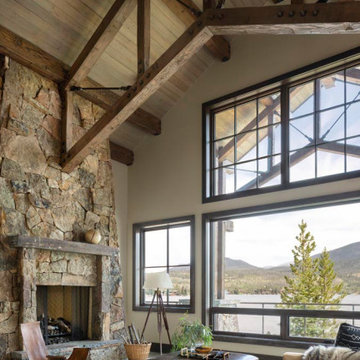370 ideas para salones con piedra de revestimiento y vigas vistas
Filtrar por
Presupuesto
Ordenar por:Popular hoy
1 - 20 de 370 fotos
Artículo 1 de 3

Martha O'Hara Interiors, Interior Design & Photo Styling | Ron McHam Homes, Builder | Jason Jones, Photography
Please Note: All “related,” “similar,” and “sponsored” products tagged or listed by Houzz are not actual products pictured. They have not been approved by Martha O’Hara Interiors nor any of the professionals credited. For information about our work, please contact design@oharainteriors.com.

Foto de salón abierto clásico renovado de tamaño medio con paredes blancas, suelo de madera en tonos medios, todas las chimeneas, piedra de revestimiento, televisor colgado en la pared, suelo marrón y vigas vistas

Diseño de salón abierto de estilo de casa de campo de tamaño medio con paredes beige, suelo de madera en tonos medios, todas las chimeneas, piedra de revestimiento, televisor colgado en la pared, suelo marrón, vigas vistas y machihembrado

Adding on to this modern mountain home was complex and rewarding. The nature-loving Bend homeowners wanted to create an outdoor space to better enjoy their spectacular river view. They also wanted to Provide direct access to a covered outdoor space, create a sense of connection between the interior and exterior, add gear storage for outdoor activities, and provide additional bedroom and office space. The Neil Kelly team led by Paul Haigh created a covered deck extending off the living room, re-worked exterior walls, added large 8’ tall French doors for easy access and natural light, extended garage with 3rd bay, and added a bedroom addition above the garage that fits seamlessly into the existing structure.

Ejemplo de salón abierto contemporáneo sin televisor con paredes grises, suelo de madera oscura, todas las chimeneas, piedra de revestimiento y vigas vistas

Living room with sweeping views of Lake Washington and the surrounding evergreens. A lighted cabinet separates the living room from the dining room, and house trinkets and artifacts from travels.

Our design studio designed a gut renovation of this home which opened up the floorplan and radically changed the functioning of the footprint. It features an array of patterned wallpaper, tiles, and floors complemented with a fresh palette, and statement lights.
Photographer - Sarah Shields
---
Project completed by Wendy Langston's Everything Home interior design firm, which serves Carmel, Zionsville, Fishers, Westfield, Noblesville, and Indianapolis.
For more about Everything Home, click here: https://everythinghomedesigns.com/

Ejemplo de salón para visitas abierto clásico grande sin televisor con paredes blancas, suelo de madera clara, todas las chimeneas, piedra de revestimiento, suelo marrón y vigas vistas

Foto de salón abierto clásico renovado con paredes blancas, suelo de madera clara, todas las chimeneas, piedra de revestimiento, suelo beige y vigas vistas

The centrepiece to the living area is a beautiful stone column fireplace (gas powered) and set off with a wood mantle, as well as an integrated bench that ties together the entertainment area. In an adjacent area is the dining space, which is framed by a large wood post and lintel system, providing end pieces to a large countertop. The side facing the dining area is perfect for a buffet, but also acts as a room divider for the home office beyond. The opposite side of the counter is a dry bar set up with wine fridge and storage, perfect for adapting the space for large gatherings.

Foto de salón abovedado campestre con paredes blancas, suelo de madera oscura, todas las chimeneas, piedra de revestimiento, suelo marrón, vigas vistas y machihembrado
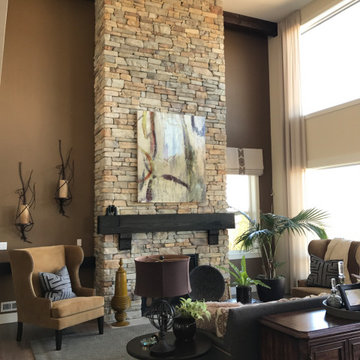
Floor to ceiling stone fireplace with corbel mounted mantel.
Foto de salón para visitas abierto tradicional grande con paredes marrones, suelo de madera en tonos medios, todas las chimeneas, piedra de revestimiento, suelo beige y vigas vistas
Foto de salón para visitas abierto tradicional grande con paredes marrones, suelo de madera en tonos medios, todas las chimeneas, piedra de revestimiento, suelo beige y vigas vistas

For this special renovation project, our clients had a clear vision of what they wanted their living space to end up looking like, and the end result is truly jaw-dropping. The main floor was completely refreshed and the main living area opened up. The existing vaulted cedar ceilings were refurbished, and a new vaulted cedar ceiling was added above the newly opened up kitchen to match. The kitchen itself was transformed into a gorgeous open entertaining area with a massive island and top-of-the-line appliances that any chef would be proud of. A unique venetian plaster canopy housing the range hood fan sits above the exclusive Italian gas range. The fireplace was refinished with a new wood mantle and stacked stone surround, becoming the centrepiece of the living room, and is complemented by the beautifully refinished parquet wood floors. New hardwood floors were installed throughout the rest of the main floor, and a new railings added throughout. The family room in the back was remodeled with another venetian plaster feature surrounding the fireplace, along with a wood mantle and custom floating shelves on either side. New windows were added to this room allowing more light to come in, and offering beautiful views into the large backyard. A large wrap around custom desk and shelves were added to the den, creating a very functional work space for several people. Our clients are super happy about their renovation and so are we! It turned out beautiful!

Diseño de salón abovedado clásico con paredes beige, suelo de madera en tonos medios, todas las chimeneas, piedra de revestimiento, suelo marrón, vigas vistas y madera
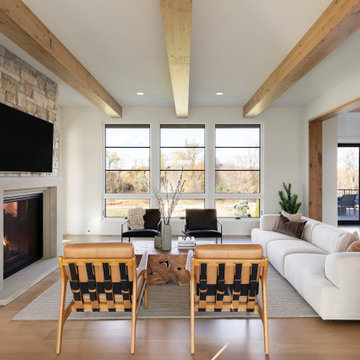
Imagen de salón abierto tradicional renovado con paredes blancas, suelo de madera en tonos medios, todas las chimeneas, piedra de revestimiento, televisor colgado en la pared, suelo marrón y vigas vistas
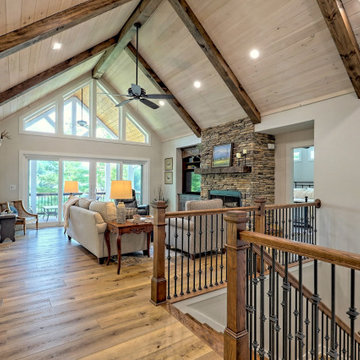
open floorplan with dining and living room
Modelo de salón de estilo americano grande con paredes grises, suelo laminado, todas las chimeneas, piedra de revestimiento, pared multimedia, suelo marrón y vigas vistas
Modelo de salón de estilo americano grande con paredes grises, suelo laminado, todas las chimeneas, piedra de revestimiento, pared multimedia, suelo marrón y vigas vistas
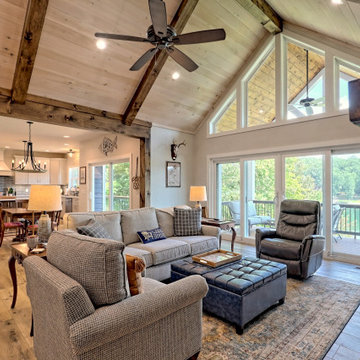
open floorplan with dining and living room featuring large windows
Ejemplo de salón abierto de estilo americano grande con paredes grises, suelo laminado, todas las chimeneas, pared multimedia, piedra de revestimiento, suelo marrón y vigas vistas
Ejemplo de salón abierto de estilo americano grande con paredes grises, suelo laminado, todas las chimeneas, pared multimedia, piedra de revestimiento, suelo marrón y vigas vistas
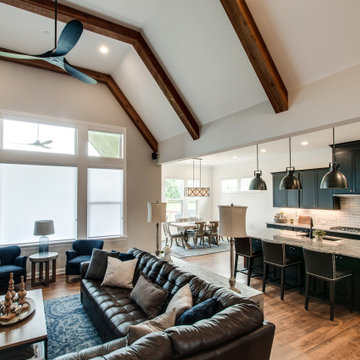
Another angle, showing the adjacent dining area and kitchen.
Diseño de salón abierto, abovedado y blanco tradicional renovado de tamaño medio con suelo de madera en tonos medios, todas las chimeneas, piedra de revestimiento, televisor colgado en la pared, suelo marrón y vigas vistas
Diseño de salón abierto, abovedado y blanco tradicional renovado de tamaño medio con suelo de madera en tonos medios, todas las chimeneas, piedra de revestimiento, televisor colgado en la pared, suelo marrón y vigas vistas

Foto de salón abierto de estilo de casa de campo de tamaño medio con paredes beige, suelo de madera en tonos medios, todas las chimeneas, piedra de revestimiento, televisor colgado en la pared, suelo marrón, vigas vistas y machihembrado
370 ideas para salones con piedra de revestimiento y vigas vistas
1
