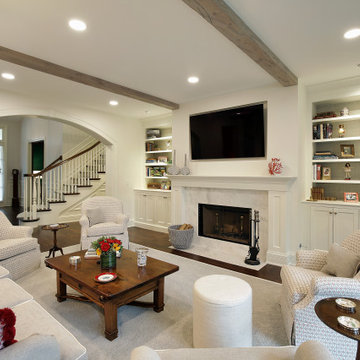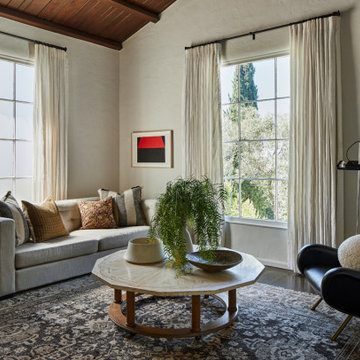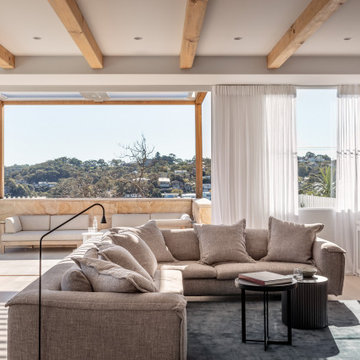3.265 ideas para salones con todas las chimeneas y vigas vistas
Filtrar por
Presupuesto
Ordenar por:Popular hoy
1 - 20 de 3265 fotos
Artículo 1 de 3

Diseño de biblioteca en casa abovedada y tipo loft contemporánea de tamaño medio con paredes blancas, suelo de cemento, todas las chimeneas, suelo gris y vigas vistas

Our remodeled 1994 Deck House was a stunning hit with our clients. All original moulding, trim, truss systems, exposed posts and beams and mahogany windows were kept in tact and refinished as requested. All wood ceilings in each room were painted white to brighten and lift the interiors. This is the view looking from the living room toward the kitchen. Our mid-century design is timeless and remains true to the modernism movement.

Foto de salón abierto mediterráneo grande sin televisor con paredes blancas, suelo de travertino, todas las chimeneas, marco de chimenea de piedra, suelo beige y vigas vistas

Pineapple House helped build and decorate this fabulous Atlanta River Club home in less than a year. It won the GOLD for Design Excellence by ASID and the project was named BEST of SHOW.

Diseño de salón tradicional con paredes blancas, suelo de madera oscura, todas las chimeneas, televisor colgado en la pared, suelo marrón y vigas vistas

The Gold Fork is a contemporary mid-century design with clean lines, large windows, and the perfect mix of stone and wood. Taking that design aesthetic to an open floor plan offers great opportunities for functional living spaces, smart storage solutions, and beautifully appointed finishes. With a nod to modern lifestyle, the tech room is centrally located to create an exciting mixed-use space for the ability to work and live. Always the heart of the home, the kitchen is sleek in design with a full-service butler pantry complete with a refrigerator and loads of storage space.

Diseño de salón abierto tradicional grande con paredes blancas, suelo de madera clara, todas las chimeneas, marco de chimenea de piedra, televisor colgado en la pared, vigas vistas y papel pintado

Imagen de salón abovedado contemporáneo con paredes blancas, todas las chimeneas, televisor colgado en la pared, suelo gris y vigas vistas

Open concept living space in warm, Scandinavian-style Texas home. Designed by Anna Kidd.
Diseño de salón abovedado escandinavo con paredes blancas, suelo de madera en tonos medios, todas las chimeneas, suelo marrón y vigas vistas
Diseño de salón abovedado escandinavo con paredes blancas, suelo de madera en tonos medios, todas las chimeneas, suelo marrón y vigas vistas

Foto de salón abierto clásico renovado de tamaño medio con paredes blancas, suelo de madera en tonos medios, todas las chimeneas, piedra de revestimiento, televisor colgado en la pared, suelo marrón y vigas vistas

Modelo de salón abierto retro con suelo de madera clara, todas las chimeneas, marco de chimenea de baldosas y/o azulejos y vigas vistas

Reading Nook at Living Room faces rear yard with landscape beyond
Modelo de salón para visitas abierto mediterráneo grande con paredes blancas, suelo de madera oscura, todas las chimeneas, marco de chimenea de yeso, televisor en una esquina, suelo marrón y vigas vistas
Modelo de salón para visitas abierto mediterráneo grande con paredes blancas, suelo de madera oscura, todas las chimeneas, marco de chimenea de yeso, televisor en una esquina, suelo marrón y vigas vistas

Modelo de salón abierto y abovedado campestre con paredes blancas, suelo de madera en tonos medios, todas las chimeneas, marco de chimenea de ladrillo, televisor colgado en la pared, suelo marrón y vigas vistas

Reclaimed timber beams, hardwood floor, and brick fireplace.
Imagen de salón de estilo de casa de campo con paredes blancas, suelo de madera en tonos medios, todas las chimeneas, marco de chimenea de ladrillo, televisor colgado en la pared, suelo marrón, vigas vistas y machihembrado
Imagen de salón de estilo de casa de campo con paredes blancas, suelo de madera en tonos medios, todas las chimeneas, marco de chimenea de ladrillo, televisor colgado en la pared, suelo marrón, vigas vistas y machihembrado

Diseño de salón abierto de estilo de casa de campo de tamaño medio con paredes beige, suelo de madera en tonos medios, todas las chimeneas, piedra de revestimiento, televisor colgado en la pared, suelo marrón, vigas vistas y machihembrado

Seashell Oak Hardwood – The Ventura Hardwood Flooring Collection is contemporary and designed to look gently aged and weathered, while still being durable and stain resistant. Hallmark Floor’s 2mm slice-cut style, combined with a wire brushed texture applied by hand, offers a truly natural look for contemporary living.

Open-plan living and dining room flooded with natural light. In winter the family love to gather around the sandstone fireplace - including the cat.
Ejemplo de salón actual con paredes blancas, suelo de madera clara, todas las chimeneas, marco de chimenea de piedra y vigas vistas
Ejemplo de salón actual con paredes blancas, suelo de madera clara, todas las chimeneas, marco de chimenea de piedra y vigas vistas

Adding on to this modern mountain home was complex and rewarding. The nature-loving Bend homeowners wanted to create an outdoor space to better enjoy their spectacular river view. They also wanted to Provide direct access to a covered outdoor space, create a sense of connection between the interior and exterior, add gear storage for outdoor activities, and provide additional bedroom and office space. The Neil Kelly team led by Paul Haigh created a covered deck extending off the living room, re-worked exterior walls, added large 8’ tall French doors for easy access and natural light, extended garage with 3rd bay, and added a bedroom addition above the garage that fits seamlessly into the existing structure.

Stunning great room off of kitchen and front entrance. Note exposed beam work, open kitchen to great room and scullery behind the stop for dishwasher, sink and clean up surfaces.

Architecture: Noble Johnson Architects
Interior Design: Rachel Hughes - Ye Peddler
Photography: Garett + Carrie Buell of Studiobuell/ studiobuell.com
Modelo de salón abierto y abovedado clásico renovado grande con paredes blancas, suelo de madera en tonos medios, todas las chimeneas, marco de chimenea de piedra, vigas vistas y suelo marrón
Modelo de salón abierto y abovedado clásico renovado grande con paredes blancas, suelo de madera en tonos medios, todas las chimeneas, marco de chimenea de piedra, vigas vistas y suelo marrón
3.265 ideas para salones con todas las chimeneas y vigas vistas
1