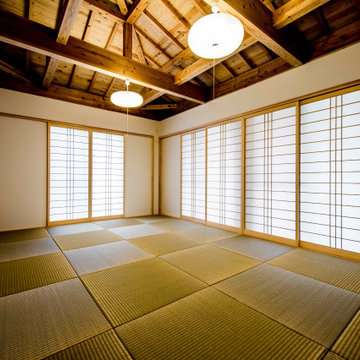14 ideas para salones con suelo verde y vigas vistas
Filtrar por
Presupuesto
Ordenar por:Popular hoy
1 - 14 de 14 fotos
Artículo 1 de 3

Our goal was to create an elegant current space that fit naturally into the architecture, utilizing tailored furniture and subtle tones and textures. We wanted to make the space feel lighter, open, and spacious both for entertaining and daily life. The fireplace received a face lift with a bright white paint job and a black honed slab hearth. We thoughtfully incorporated durable fabrics and materials as our client's home life includes dogs and children.

Foto de salón abierto y blanco y madera retro extra grande sin televisor con paredes blancas, suelo de cemento, todas las chimeneas, suelo verde, vigas vistas, madera, machihembrado y marco de chimenea de yeso
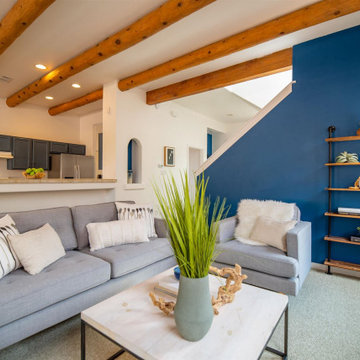
Foto de salón abierto de estilo americano de tamaño medio sin televisor con paredes blancas, moqueta, suelo verde y vigas vistas
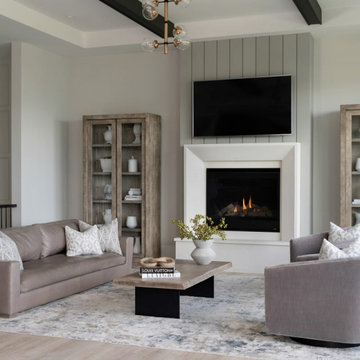
Diseño de salón para visitas machihembrado y abierto minimalista extra grande con paredes blancas, suelo de linóleo, todas las chimeneas, pared multimedia, suelo verde y vigas vistas
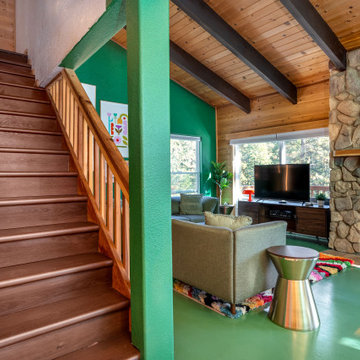
A rich, even, walnut tone with a smooth finish. This versatile color works flawlessly with both modern and classic styles. With the Modin Collection, we have raised the bar on luxury vinyl plank. The result is a new standard in resilient flooring. Modin offers true embossed in register texture, a low sheen level, a rigid SPC core, an industry-leading wear layer, and so much more.
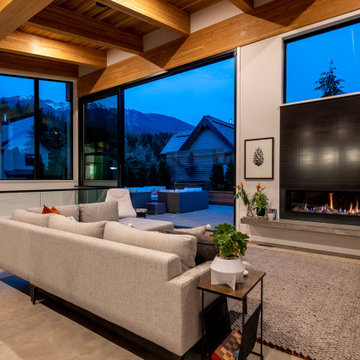
Foto de salón abierto actual grande con paredes blancas, suelo de cemento, todas las chimeneas, suelo verde y vigas vistas
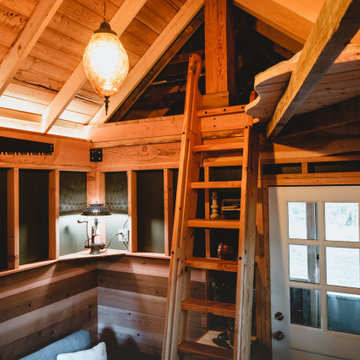
Interior of the tiny house and cabin. A Ships ladder is used to access the sleeping loft. There is a small kitchenette with fold-down dining table. The rear door goes out onto a screened porch for year-round use of the space.
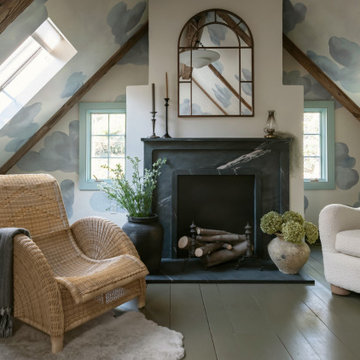
A dreamy bedroom escape.
Imagen de salón cerrado de tamaño medio sin televisor con paredes beige, suelo de madera pintada, todas las chimeneas, marco de chimenea de piedra, suelo verde, vigas vistas y papel pintado
Imagen de salón cerrado de tamaño medio sin televisor con paredes beige, suelo de madera pintada, todas las chimeneas, marco de chimenea de piedra, suelo verde, vigas vistas y papel pintado
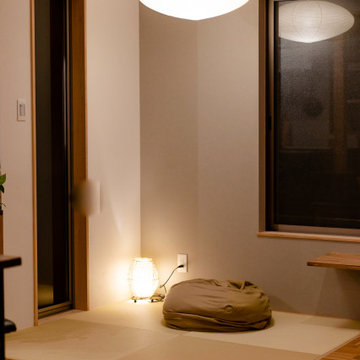
Diseño de salón abierto y blanco moderno con paredes blancas, suelo verde, vigas vistas, papel pintado y tatami

Interior of the tiny house and cabin. A Ships ladder is used to access the sleeping loft. There is a small kitchenette with fold-down dining table. The rear door goes out onto a screened porch for year-round use of the space.
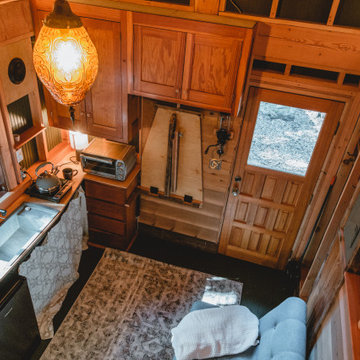
Interior of the tiny house and cabin. A Ships ladder is used to access the sleeping loft. There is a small kitchenette with fold-down dining table. The rear door goes out onto a screened porch for year-round use of the space.
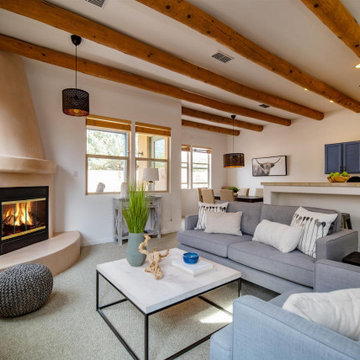
Modelo de salón abierto de estilo americano de tamaño medio sin televisor con paredes blancas, moqueta, chimenea de esquina, marco de chimenea de yeso, suelo verde y vigas vistas
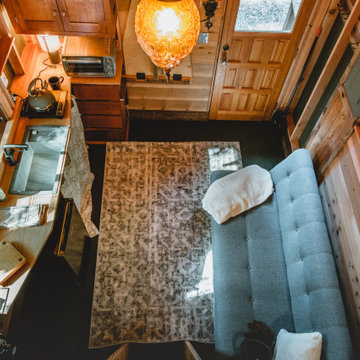
Interior of the tiny house and cabin. A Ships ladder is used to access the sleeping loft. There is a small kitchenette with fold-down dining table. The rear door goes out onto a screened porch for year-round use of the space.
14 ideas para salones con suelo verde y vigas vistas
1
