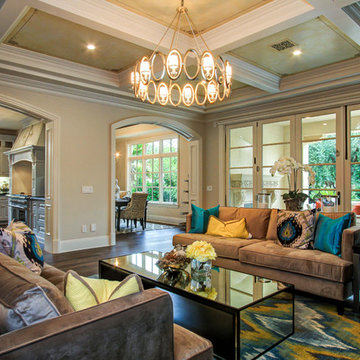6.011 ideas para salones con todos los diseños de techos
Filtrar por
Presupuesto
Ordenar por:Popular hoy
101 - 120 de 6011 fotos
Artículo 1 de 3
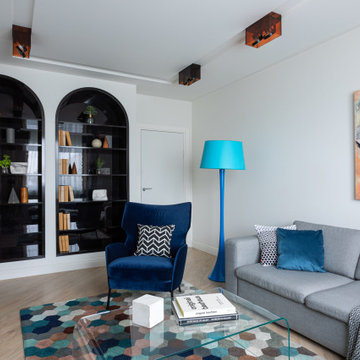
Глянцевые стеллажи арочной формы были спроектированы совместно с нишами из гипсокартона, в которые они вмонтированы без видимых щелей и закрывающих планок, благодаря мастерству мебельщиков.
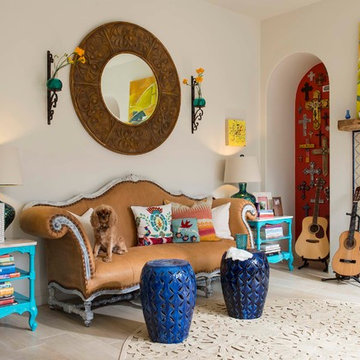
Ejemplo de salón con rincón musical bohemio con paredes blancas, chimenea lineal, marco de chimenea de baldosas y/o azulejos y arcos
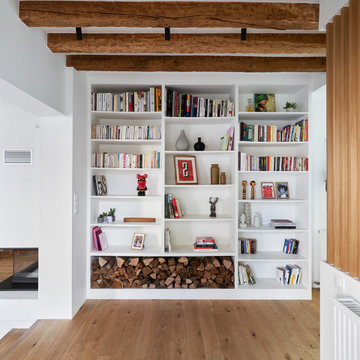
Ejemplo de biblioteca en casa blanca y madera contemporánea de tamaño medio con paredes blancas, suelo de madera clara, chimenea de esquina, marco de chimenea de yeso, suelo marrón y vigas vistas
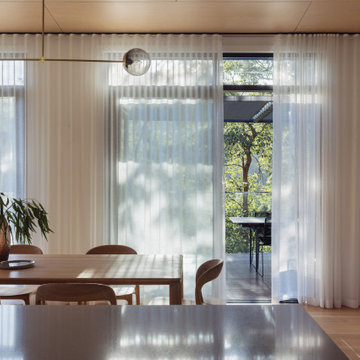
Kitchen, dining, living. Inside and outside. Open plan living in a light-filled rainforest house.
Foto de salón abierto actual de tamaño medio sin chimenea y televisor con suelo de madera clara y machihembrado
Foto de salón abierto actual de tamaño medio sin chimenea y televisor con suelo de madera clara y machihembrado
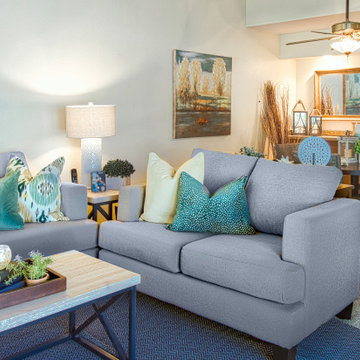
Imagen de salón abierto y abovedado tradicional pequeño sin chimenea con paredes beige, moqueta, televisor en una esquina y suelo beige

The Goody Nook, named by the owners in honor of one of their Great Grandmother's and Great Aunts after their bake shop they ran in Ohio to sell baked goods, thought it fitting since this space is a place to enjoy all things that bring them joy and happiness. This studio, which functions as an art studio, workout space, and hangout spot, also doubles as an entertaining hub. Used daily, the large table is usually covered in art supplies, but can also function as a place for sweets, treats, and horderves for any event, in tandem with the kitchenette adorned with a bright green countertop. An intimate sitting area with 2 lounge chairs face an inviting ribbon fireplace and TV, also doubles as space for them to workout in. The powder room, with matching green counters, is lined with a bright, fun wallpaper, that you can see all the way from the pool, and really plays into the fun art feel of the space. With a bright multi colored rug and lime green stools, the space is finished with a custom neon sign adorning the namesake of the space, "The Goody Nook”.

this living room design featured uniquely designed wall panels that adds a more refined and elegant look to the exposed beams and traditional fireplace design.
the Vis-à-vis sofa positioning creates an open layout with easy access and circulation for anyone going in or out of the living room. With this room we opted to add a soft pop of color but keeping the neutral color palette thus the dark green sofa that added the needed warmth and depth to the room.
Finally, we believe that there is nothing better to add to a home than one's own memories, this is why we created a gallery wall featuring family and loved ones photos as the final touch to add the homey feeling to this room.
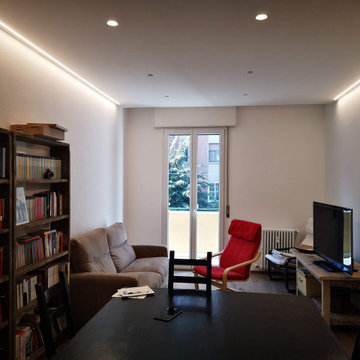
Foto de salón abierto actual pequeño con paredes blancas, suelo de madera en tonos medios, pared multimedia, suelo marrón y bandeja

Progetto di riqualificazione di uno spazio abitativo, il quale comprende una zona openspace tra zona living e Cucina. Abbiamo utilizzato delle finiture accoglienti e determinate a rispecchiare lo stile e la personalità di chi abiterà al suo interno.

Deep tones of gently weathered grey and brown. A modern look that still respects the timelessness of natural wood.
Foto de salón para visitas abierto retro grande con paredes beige, suelo vinílico, todas las chimeneas, televisor colgado en la pared, suelo marrón, casetón y machihembrado
Foto de salón para visitas abierto retro grande con paredes beige, suelo vinílico, todas las chimeneas, televisor colgado en la pared, suelo marrón, casetón y machihembrado
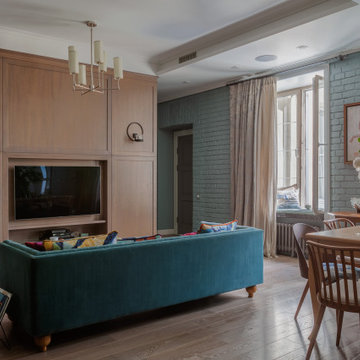
Ejemplo de salón abierto clásico de tamaño medio con paredes azules, suelo de madera oscura, televisor colgado en la pared, suelo marrón, bandeja y cortinas
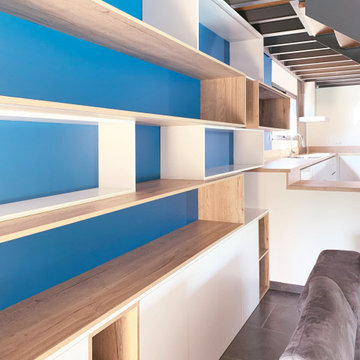
Création d'une bibliothèque et d'un meuble TV sur-mesure.
Ensemble mélaminé blanc et bois avec fermeture des portes en pousse-lâche.
Intégration d'éclairage et de niches ouvertes.
Changement du plan de travail de la cuisine.
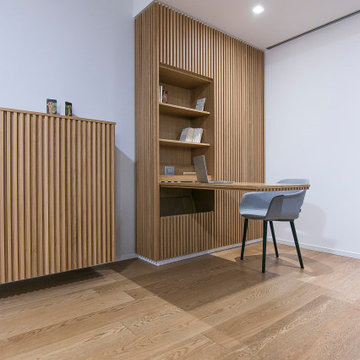
vano home office
Imagen de salón abierto actual pequeño con suelo de madera en tonos medios, pared multimedia, bandeja y madera
Imagen de salón abierto actual pequeño con suelo de madera en tonos medios, pared multimedia, bandeja y madera
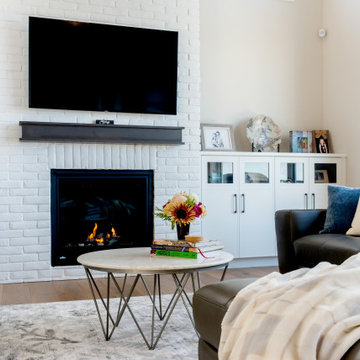
Ejemplo de salón abierto de estilo de casa de campo grande con paredes grises, suelo de madera clara, todas las chimeneas, marco de chimenea de ladrillo, televisor colgado en la pared y machihembrado

Foto de salón para visitas cerrado escandinavo pequeño con paredes azules, suelo laminado, chimenea de doble cara, marco de chimenea de hormigón, televisor colgado en la pared, suelo marrón y bandeja

The public area is split into 4 overlapping spaces, centrally separated by the kitchen. Here is a view of the lounge.
Diseño de salón con rincón musical abierto y abovedado actual grande con paredes blancas, suelo de cemento, suelo gris y madera
Diseño de salón con rincón musical abierto y abovedado actual grande con paredes blancas, suelo de cemento, suelo gris y madera
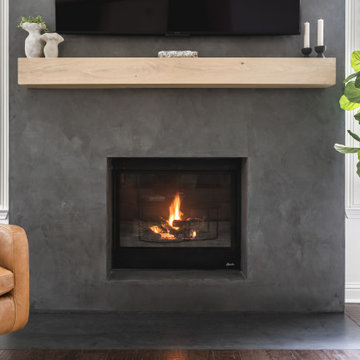
Fireplace update with a Venetian plaster finish and white oak mantle.
Foto de salón para visitas abierto y abovedado moderno grande con paredes blancas, suelo de madera oscura, todas las chimeneas, marco de chimenea de yeso, televisor colgado en la pared y suelo marrón
Foto de salón para visitas abierto y abovedado moderno grande con paredes blancas, suelo de madera oscura, todas las chimeneas, marco de chimenea de yeso, televisor colgado en la pared y suelo marrón
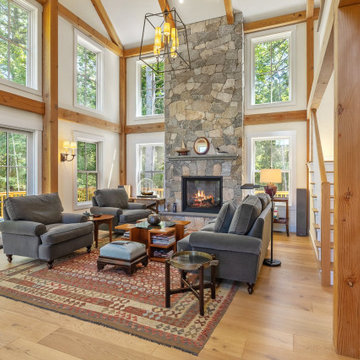
"Victoria Point" farmhouse barn home by Yankee Barn Homes, customized by Paul Dierkes, Architect. Open beamed living room with stone fireplace. Flooring of white oak. Doors and windows by Marvin.

this modern Scandinavian living room is designed to reflect nature's calm and beauty in every detail. A minimalist design featuring a neutral color palette, natural wood, and velvety upholstered furniture that translates the ultimate elegance and sophistication.
6.011 ideas para salones con todos los diseños de techos
6
