6.011 ideas para salones con todos los diseños de techos
Filtrar por
Presupuesto
Ordenar por:Popular hoy
81 - 100 de 6011 fotos
Artículo 1 de 3
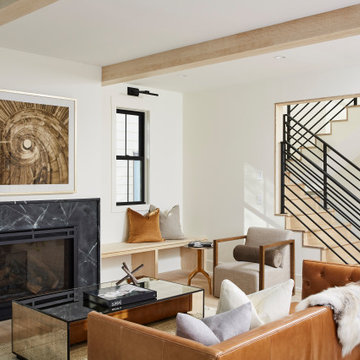
Diseño de salón abierto actual de tamaño medio con paredes blancas, suelo de madera clara, todas las chimeneas, marco de chimenea de piedra y madera
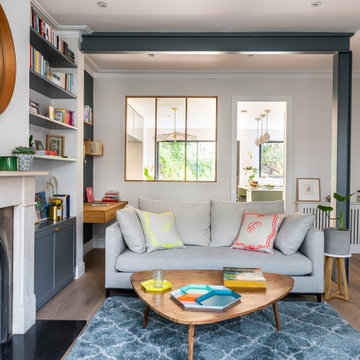
Foto de salón para visitas cerrado bohemio de tamaño medio sin televisor con paredes beige, suelo de madera clara, todas las chimeneas, marco de chimenea de piedra, suelo beige y vigas vistas

Ejemplo de salón abierto extra grande con paredes grises, suelo laminado, todas las chimeneas, marco de chimenea de baldosas y/o azulejos, televisor colgado en la pared, suelo gris y bandeja
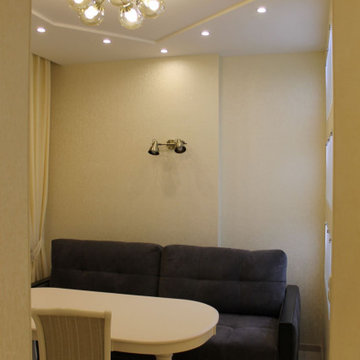
Помните, как сказке про Золушку: "Жаль, королевство маленькое, развернуться мне негде". Вот что-то такое чувствует женщина, глядя на маленькую гостиную.
Но нет нерешаемых проблем. И даже если ваша гостиная является "большой комнатой" только по названию, в ней можно разместить все необходимое.
Больше света!
Это касается и светлых оттенков в интерьере, и освещения. Добавьте точечные источники света, встраиваемые светильники, бра. А естественный свет из окон должен отражаться от светлой мебели и стен.
Зеркала
А также зеркальные поверхности. Отлично множат свет и расширяют пространство. Интересное решение - зеркало, встроенное в нишу в стене. Комната будет казаться больше из-за отражения.
Обман зрения
Видели крутые картинки из интернета, которые создают эффект движения? На одну стену можно наклеить обои с перспективой: дорога вдаль, веранда, улица. И вот уже комната не так и мала.
Легкая мебель
С дизайном квартиры покончено, теперь приступаем к обстановке. Хотите громоздкий обеденный стол? Не рекомендую. Чем легче мебель - тем лучше. Открытые полки вместо книжных шкафов - отличное решение.
До потолка
Кстати, о полках. Используйте пространство стен по максимуму - заказывайте книжные шкафы до самого потолка. Вешайте полки как можно выше.
Встроенные шкафы
В идеале с раздвижными дверями. А еще неплохо смотрятся варианты с ширмой или занавеской. Для маленькой гостиной лучше заказать мебель, чтобы не купить стандартный вариант, который не подойдет.
Освободить плинтус
Самая большая обманка - расставить мебель возле стен. Диваны, кресла и столы лучше отодвинуть. За счет этого пространство будет казаться больше.

A new house in Wombat, near Young in regional NSW, utilises a simple linear plan to respond to the site. Facing due north and using a palette of robust, economical materials, the building is carefully assembled to accommodate a young family. Modest in size and budget, this building celebrates its place and the horizontality of the landscape.

Diseño de salón con rincón musical cerrado tradicional pequeño con paredes azules, suelo de madera en tonos medios, estufa de leña, marco de chimenea de madera, suelo marrón, vigas vistas y cortinas
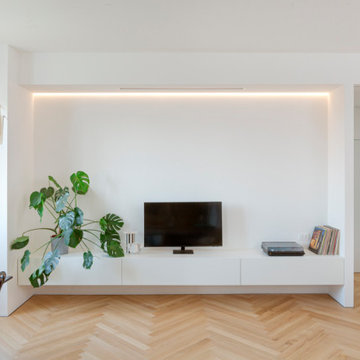
Living: parete TV
Imagen de biblioteca en casa abierta contemporánea de tamaño medio sin chimenea con paredes blancas, suelo de madera clara, televisor independiente, bandeja y panelado
Imagen de biblioteca en casa abierta contemporánea de tamaño medio sin chimenea con paredes blancas, suelo de madera clara, televisor independiente, bandeja y panelado

Corner view of funky living room that flows into the two-tone family room
Diseño de salón para visitas cerrado bohemio grande con paredes beige, suelo de madera en tonos medios, todas las chimeneas, marco de chimenea de piedra, suelo marrón, casetón y boiserie
Diseño de salón para visitas cerrado bohemio grande con paredes beige, suelo de madera en tonos medios, todas las chimeneas, marco de chimenea de piedra, suelo marrón, casetón y boiserie
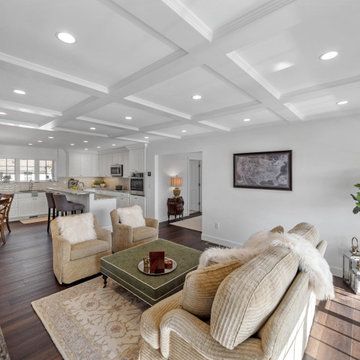
Shingle details and handsome stone accents give this traditional carriage house the look of days gone by while maintaining all of the convenience of today. The goal for this home was to maximize the views of the lake and this three-story home does just that. With multi-level porches and an abundance of windows facing the water. The exterior reflects character, timelessness, and architectural details to create a traditional waterfront home.
The exterior details include curved gable rooflines, crown molding, limestone accents, cedar shingles, arched limestone head garage doors, corbels, and an arched covered porch. Objectives of this home were open living and abundant natural light. This waterfront home provides space to accommodate entertaining, while still living comfortably for two. The interior of the home is distinguished as well as comfortable.
Graceful pillars at the covered entry lead into the lower foyer. The ground level features a bonus room, full bath, walk-in closet, and garage. Upon entering the main level, the south-facing wall is filled with numerous windows to provide the entire space with lake views and natural light. The hearth room with a coffered ceiling and covered terrace opens to the kitchen and dining area.
The best views were saved on the upper level for the master suite. Third-floor of this traditional carriage house is a sanctuary featuring an arched opening covered porch, two walk-in closets, and an en suite bathroom with a tub and shower.
Round Lake carriage house is located in Charlevoix, Michigan. Round lake is the best natural harbor on Lake Michigan. Surrounded by the City of Charlevoix, it is uniquely situated in an urban center, but with access to thousands of acres of the beautiful waters of northwest Michigan. The lake sits between Lake Michigan to the west and Lake Charlevoix to the east.
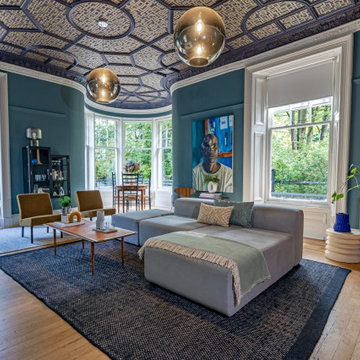
Wall Colour | Inchiyra Blue, Farrow & Ball
Woodwork Colour | Schoolhouse White, Farrow & Ball
Ceiling Wallpaper | Enigma BP5509, Farrow & Ball
Ceiling Border Colour | Paean Black, Farrow & Ball
Accessories | www.iamnomad.co.uk
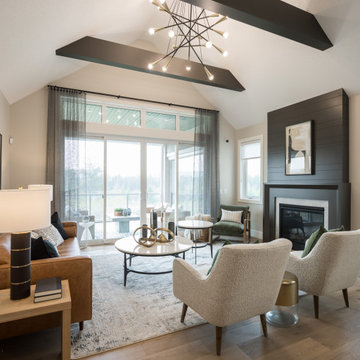
Diseño de salón para visitas machihembrado y abierto tradicional renovado de tamaño medio con paredes blancas, suelo de madera en tonos medios, todas las chimeneas, suelo marrón y vigas vistas

le canapé est légèrement décollé du mur pour laisser les portes coulissantes circuler derrière.
Modelo de salón abierto moderno pequeño con paredes rojas, suelo de madera clara, todas las chimeneas, marco de chimenea de madera, televisor retractable, suelo beige, bandeja y boiserie
Modelo de salón abierto moderno pequeño con paredes rojas, suelo de madera clara, todas las chimeneas, marco de chimenea de madera, televisor retractable, suelo beige, bandeja y boiserie

Imagen de salón para visitas tipo loft rústico grande con paredes beige, suelo de madera en tonos medios, televisor independiente y machihembrado
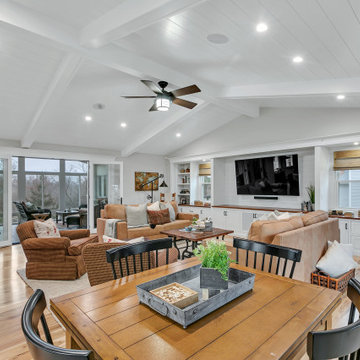
We replace a small sliding door with a large double french door to allow the sunroom to be part of the living room space. This also allows more natural light into the living room. The TV-media wall is custom-built.

Ejemplo de salón abierto y gris y blanco nórdico de tamaño medio con paredes blancas, suelo de baldosas de porcelana, suelo gris, madera, madera y alfombra

Foto de salón abierto bohemio de tamaño medio con paredes blancas, suelo de baldosas de terracota, todas las chimeneas, marco de chimenea de piedra, televisor colgado en la pared, suelo naranja y vigas vistas
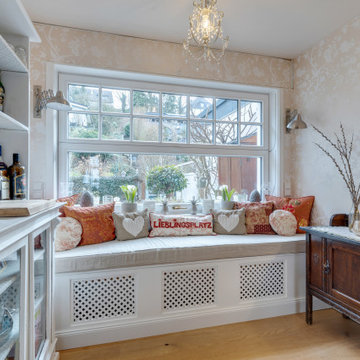
Auf Kundenwunsch wurden ein Schiebefenster und ein Fenstersitz installiert.
Modelo de salón con barra de bar campestre de tamaño medio con paredes beige, suelo de madera clara, suelo marrón, papel pintado y papel pintado
Modelo de salón con barra de bar campestre de tamaño medio con paredes beige, suelo de madera clara, suelo marrón, papel pintado y papel pintado

薪ストーブを設置したリビングダイニング。フローリングは手斧掛け、壁面一部に黒革鉄板貼り、天井は柿渋とどことなく和を連想させる黒いモダンな空間。アイアンのパーテーションとソファはオリジナル。
Imagen de salón abierto minimalista grande con paredes blancas, suelo de madera en tonos medios, estufa de leña, marco de chimenea de metal, televisor independiente, vigas vistas y machihembrado
Imagen de salón abierto minimalista grande con paredes blancas, suelo de madera en tonos medios, estufa de leña, marco de chimenea de metal, televisor independiente, vigas vistas y machihembrado

Designed by Malia Schultheis and built by Tru Form Tiny. This Tiny Home features Blue stained pine for the ceiling, pine wall boards in white, custom barn door, custom steel work throughout, and modern minimalist window trim.

A 2000 sq. ft. family home for four in the well-known Chelsea gallery district. This loft was developed through the renovation of two apartments and developed to be a more open space. Besides its interiors, the home’s star quality is its ability to capture light thanks to its oversized windows, soaring 11ft ceilings, and whitewash wood floors. To complement the lighting from the outside, the inside contains Flos and a Patricia Urquiola chandelier. The apartment’s unique detail is its media room or “treehouse” that towers over the entrance and the perfect place for kids to play and entertain guests—done in an American industrial chic style.
Featured brands include: Dornbracht hardware, Flos, Artemide, and Tom Dixon lighting, Marmorino brick fireplace, Duravit fixtures, Robern medicine cabinets, Tadelak plaster walls, and a Patricia Urquiola chandelier.
6.011 ideas para salones con todos los diseños de techos
5