6.011 ideas para salones con todos los diseños de techos
Filtrar por
Presupuesto
Ordenar por:Popular hoy
141 - 160 de 6011 fotos
Artículo 1 de 3
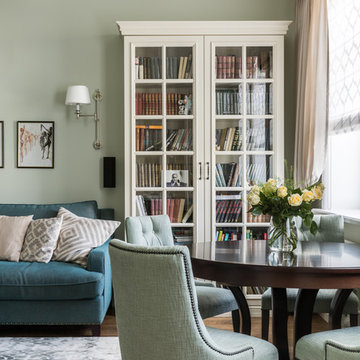
квартира в сталинке
Modelo de biblioteca en casa abierta clásica renovada de tamaño medio sin chimenea con paredes blancas, suelo de madera en tonos medios, televisor colgado en la pared, suelo marrón y casetón
Modelo de biblioteca en casa abierta clásica renovada de tamaño medio sin chimenea con paredes blancas, suelo de madera en tonos medios, televisor colgado en la pared, suelo marrón y casetón
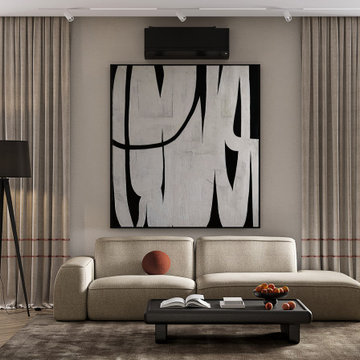
Modelo de salón para visitas abierto y blanco y madera contemporáneo de tamaño medio sin chimenea con paredes blancas, suelo laminado, televisor colgado en la pared, suelo beige, bandeja y papel pintado
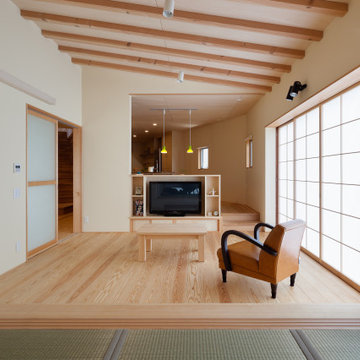
西端の小上がりからリビング・ダイング・キッチンを見通す。一室空間だけれども、ダイニングの途中から空間が30°左手に屈曲しています。奥に行くほど右手の壁が左手に迫り出してきています。対面の壁はそれに平行の壁ですが、ここからはくうかんがくびれてフェイドアウトしていくような感じがします。これに手前左手の袖壁もあって、間仕切らずとも緩くそれぞれ奥と手前を分断しています。
手前勾配天井の部分が平屋部分。天井高さは2.6〜3.2mあります。奥ダイニングは床が階段2段分上がっており、手前と奥で視線の高さが違い交差しません。

From traditional to Transitional with the bold use of cool blue grays combined with caramel colored ceilings and original artwork and furnishings.
Foto de salón con rincón musical clásico renovado de tamaño medio con paredes azules, suelo de madera clara, todas las chimeneas, marco de chimenea de madera, suelo beige, bandeja y papel pintado
Foto de salón con rincón musical clásico renovado de tamaño medio con paredes azules, suelo de madera clara, todas las chimeneas, marco de chimenea de madera, suelo beige, bandeja y papel pintado
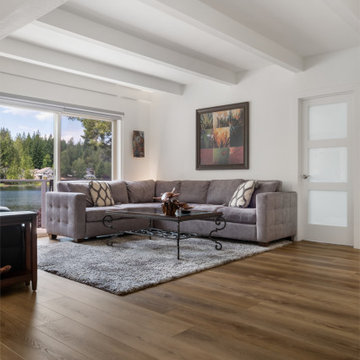
Tones of golden oak and walnut, with sparse knots to balance the more traditional palette. With the Modin Collection, we have raised the bar on luxury vinyl plank. The result is a new standard in resilient flooring. Modin offers true embossed in register texture, a low sheen level, a rigid SPC core, an industry-leading wear layer, and so much more.
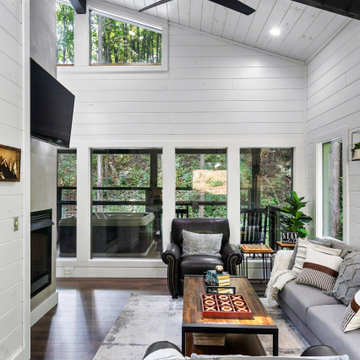
Ejemplo de salón abierto y abovedado minimalista de tamaño medio con paredes blancas, suelo de madera oscura, chimenea de doble cara, televisor colgado en la pared, suelo marrón y machihembrado
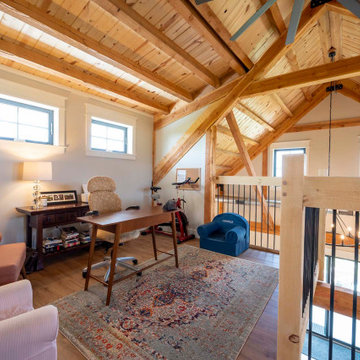
Post and beam barn home with vaulted ceilings and open concept layout
Modelo de salón abierto y abovedado rústico de tamaño medio sin chimenea con paredes beige, suelo de madera clara, televisor colgado en la pared, suelo marrón y madera
Modelo de salón abierto y abovedado rústico de tamaño medio sin chimenea con paredes beige, suelo de madera clara, televisor colgado en la pared, suelo marrón y madera
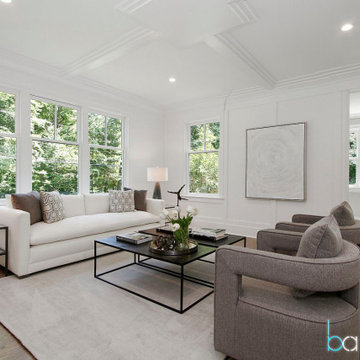
When beautiful architectural details are being accentuated with contemporary on trend staging it is called perfection in design. We picked up on the natural elements in the kitchen design and mudroom and incorporated natural elements into the staging design creating a soothing and sophisticated atmosphere. We take not just the buyers demographic,but also surroundings and architecture into consideration when designing our stagings.
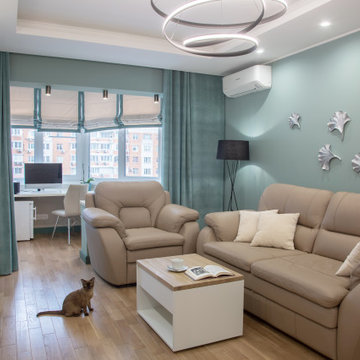
Imagen de biblioteca en casa contemporánea de tamaño medio sin chimenea con paredes verdes, suelo de madera clara, televisor colgado en la pared, suelo beige, bandeja y papel pintado
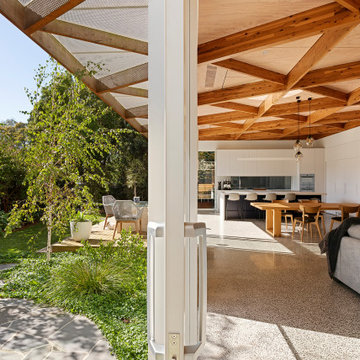
‘Oh What A Ceiling!’ ingeniously transformed a tired mid-century brick veneer house into a suburban oasis for a multigenerational family. Our clients, Gabby and Peter, came to us with a desire to reimagine their ageing home such that it could better cater to their modern lifestyles, accommodate those of their adult children and grandchildren, and provide a more intimate and meaningful connection with their garden. The renovation would reinvigorate their home and allow them to re-engage with their passions for cooking and sewing, and explore their skills in the garden and workshop.
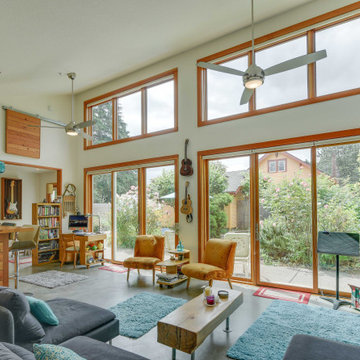
Huge sliding glass doors open the living room to the patio and surrounding garden.
Imagen de salón abierto y abovedado bohemio pequeño con paredes blancas, suelo de cemento, televisor en una esquina y suelo gris
Imagen de salón abierto y abovedado bohemio pequeño con paredes blancas, suelo de cemento, televisor en una esquina y suelo gris

with the fireplace dividing the only shared space the challenge was to make the room flow and provide all necessary functions including kitchen, dining, and living room all in one
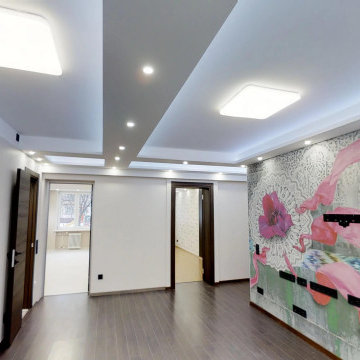
Ejemplo de salón abierto contemporáneo grande con paredes beige, pared multimedia, suelo marrón y bandeja

Ejemplo de salón abierto actual grande con paredes amarillas, suelo de baldosas de cerámica, estufa de leña, marco de chimenea de metal, televisor independiente, suelo blanco y vigas vistas

The living room at our Crouch End apartment project, creating a chic, cosy space to relax and entertain. A soft powder blue adorns the walls in a room that is flooded with natural light. Brass clad shelves bring a considered attention to detail, with contemporary fixtures contrasted with a traditional sofa shape.
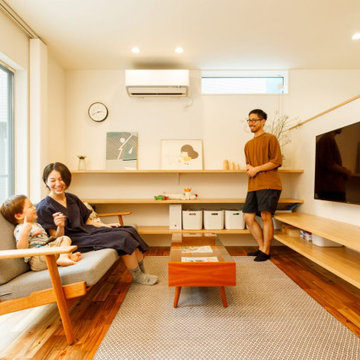
「打ち合わせの時に、『いつもリビングにおもちゃが散乱していて…』と話すと、建築家の先生がこの造作棚を提案してくれました。余計な家具を置かなくて済むので重宝しています」と、Kさん。おもちゃの他、大好きなアートも展示して愉しまれています。
Modelo de salón abierto urbano de tamaño medio con paredes blancas, suelo de madera en tonos medios, televisor colgado en la pared, suelo marrón, papel pintado y papel pintado
Modelo de salón abierto urbano de tamaño medio con paredes blancas, suelo de madera en tonos medios, televisor colgado en la pared, suelo marrón, papel pintado y papel pintado
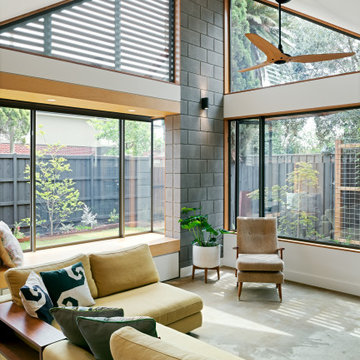
The Snug is a cosy, thermally efficient home for a couple of young professionals on a modest Coburg block. The brief called for a modest extension to the existing Californian bungalow that better connected the living spaces to the garden. The extension features a dynamic volume that reaches up to the sky to maximise north sun and natural light whilst the warm, classic material palette complements the landscape and provides longevity with a robust and beautiful finish.
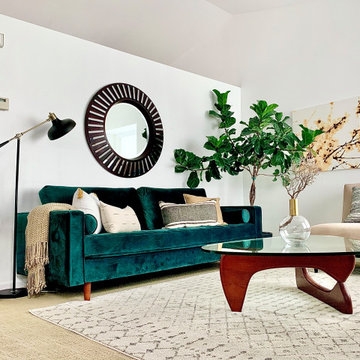
Cozy and warm midcentury living room.
Foto de salón cerrado y abovedado retro pequeño sin chimenea y televisor con paredes blancas, moqueta y suelo beige
Foto de salón cerrado y abovedado retro pequeño sin chimenea y televisor con paredes blancas, moqueta y suelo beige

Full floor to ceiling navy room with navy velvet drapes, leather accented chandelier and a pull out sofa guest bed. Library style wall sconces double as nightstand lighting and symmetric ambient when used as a den space.
6.011 ideas para salones con todos los diseños de techos
8
