1.887 ideas para salones con todas las chimeneas y bandeja
Filtrar por
Presupuesto
Ordenar por:Popular hoy
81 - 100 de 1887 fotos
Artículo 1 de 3
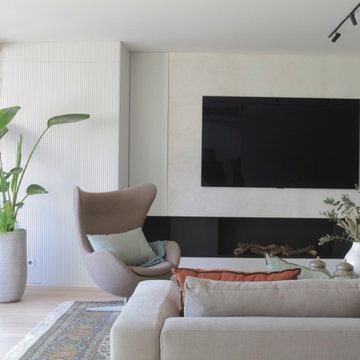
Modelo de biblioteca en casa abierta actual grande con paredes grises, suelo de madera clara, chimenea lineal, marco de chimenea de metal, pared multimedia, boiserie, alfombra, suelo marrón y bandeja

Diseño de salón abierto actual de tamaño medio con paredes blancas, suelo de madera clara, chimenea de doble cara, marco de chimenea de piedra, televisor retractable, suelo beige, bandeja y boiserie

We created bright and airy living room with neutral colour scheme for the living room for our Belgravia Project.
Foto de salón para visitas cerrado clásico renovado grande con paredes beige, televisor colgado en la pared, papel pintado, suelo de madera clara, todas las chimeneas, marco de chimenea de piedra, suelo marrón y bandeja
Foto de salón para visitas cerrado clásico renovado grande con paredes beige, televisor colgado en la pared, papel pintado, suelo de madera clara, todas las chimeneas, marco de chimenea de piedra, suelo marrón y bandeja
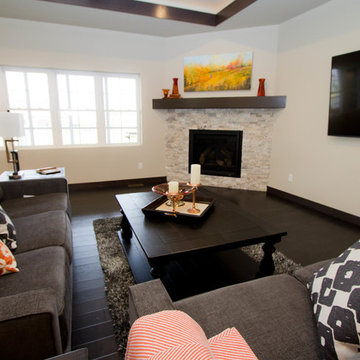
Tracy T. Photography
Foto de salón para visitas abierto clásico grande con paredes beige, suelo de madera oscura, chimenea de esquina, marco de chimenea de piedra, televisor colgado en la pared, suelo marrón y bandeja
Foto de salón para visitas abierto clásico grande con paredes beige, suelo de madera oscura, chimenea de esquina, marco de chimenea de piedra, televisor colgado en la pared, suelo marrón y bandeja
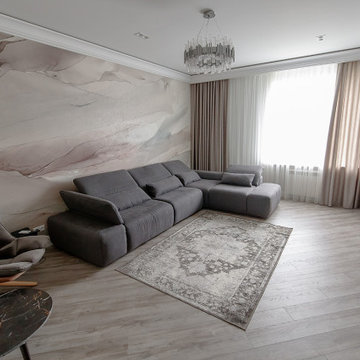
Imagen de salón cerrado y gris y blanco clásico de tamaño medio con paredes beige, suelo laminado, chimenea lineal, marco de chimenea de metal, televisor colgado en la pared, suelo gris, bandeja y papel pintado
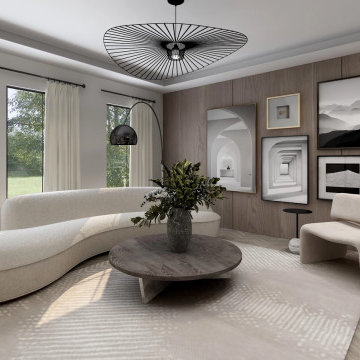
this modern Scandinavian living room is designed to reflect nature's calm and beauty in every detail. A minimalist design featuring a neutral color palette, natural wood, and velvety upholstered furniture that translates the ultimate elegance and sophistication.
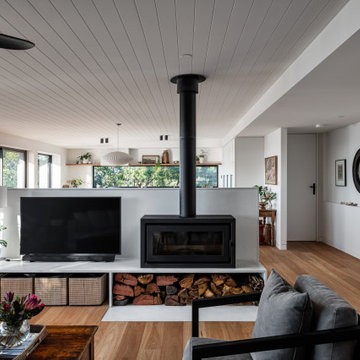
Photo by Shaw Photography
Imagen de salón abierto marinero de tamaño medio con paredes blancas, estufa de leña, televisor independiente y bandeja
Imagen de salón abierto marinero de tamaño medio con paredes blancas, estufa de leña, televisor independiente y bandeja

Photography by Michael J. Lee
Modelo de salón para visitas abierto tradicional renovado grande sin televisor con paredes beige, chimenea lineal, suelo de madera en tonos medios, marco de chimenea de piedra, suelo marrón y bandeja
Modelo de salón para visitas abierto tradicional renovado grande sin televisor con paredes beige, chimenea lineal, suelo de madera en tonos medios, marco de chimenea de piedra, suelo marrón y bandeja

The expansive Living Room features a floating wood fireplace hearth and adjacent wood shelves. The linear electric fireplace keeps the wall mounted tv above at a comfortable viewing height. Generous windows fill the 14 foot high roof with ample daylight.

Diseño de salón abierto actual de tamaño medio con paredes blancas, suelo de madera en tonos medios, chimenea lineal, madera, marco de chimenea de madera, bandeja, pared multimedia y suelo marrón

The Hemingway Oak is a beautiful modern engineered floor with a rich warm medium color that blends into any home design.
PC and Designs: Sima Spaces

Living room refurbishment and timber window seat as part of the larger refurbishment and extension project.
Modelo de biblioteca en casa machihembrado, abierta y gris y negra actual pequeña con paredes blancas, suelo de madera clara, estufa de leña, televisor colgado en la pared, suelo gris, bandeja y madera
Modelo de biblioteca en casa machihembrado, abierta y gris y negra actual pequeña con paredes blancas, suelo de madera clara, estufa de leña, televisor colgado en la pared, suelo gris, bandeja y madera
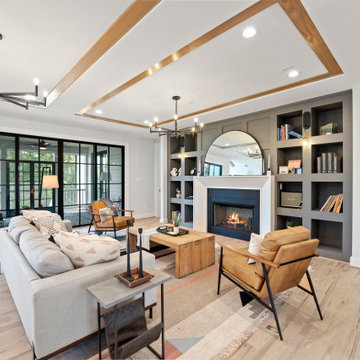
Modelo de salón abierto tradicional renovado grande sin televisor con paredes blancas, suelo de madera clara, todas las chimeneas, marco de chimenea de yeso, suelo beige y bandeja
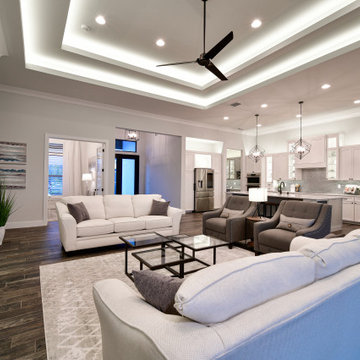
Our newest model home - the Avalon by J. Michael Fine Homes is now open in Twin Rivers Subdivision - Parrish FL
visit www.JMichaelFineHomes.com for all photos.

Modelo de salón cerrado, gris y negro y blanco actual grande sin televisor con paredes grises, suelo de madera clara, todas las chimeneas, marco de chimenea de piedra y bandeja

Laurel Way Beverly Hills luxury home modern living room with sliding glass walls. Photo by William MacCollum.
Foto de salón para visitas abierto, blanco y blanco y madera actual extra grande con todas las chimeneas, televisor independiente, suelo blanco y bandeja
Foto de salón para visitas abierto, blanco y blanco y madera actual extra grande con todas las chimeneas, televisor independiente, suelo blanco y bandeja

Massimo Interiors was engaged to style the interiors of this contemporary Brighton project, for a professional and polished end-result. When styling, my job is to interpret a client’s brief, and come up with ideas and creative concepts for the shoot. The aim was to keep it inviting and warm.
Blessed with a keen eye for aesthetics and details, I was able to successfully capture the best features, angles, and overall atmosphere of this newly built property.
With a knack for bringing a shot to life, I enjoy arranging objects, furniture and products to tell a story, what props to add and what to take away. I make sure that the composition is as complete as possible; that includes art, accessories, textiles and that finishing layer. Here, the introduction of soft finishes, textures, gold accents and rich merlot tones, are a welcome juxtaposition to the hard surfaces.
Sometimes it can be very different how things read on camera versus how they read in real life. I think a lot of finished projects can often feel bare if you don’t have things like books, textiles, objects, and my absolute favourite, fresh flowers.
I am very adept at working closely with photographers to get the right shot, yet I control most of the styling, and let the photographer focus on getting the shot. Despite the intricate logistics behind the scenes, not only on shoot days but also those prep days and return days too, the final photos are a testament to creativity and hard work.

La committente è un appassionata lettrice, per cui ogni stanza è stata costruita per avere spazi per i libri.
I ripiani passano sopra le due porte che conducono alla lavanderia e alla zona notte, creando una continuità visiva della struttura. Utilizzando lo stesso legno del pavimento i materiali dialogano e creano uno stacco dalle pareti bianche.
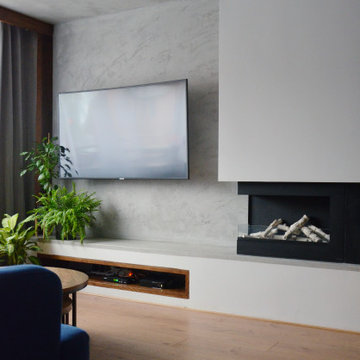
Foto de salón para visitas cerrado urbano pequeño con paredes azules, suelo laminado, chimenea de doble cara, marco de chimenea de yeso, televisor colgado en la pared, suelo marrón y bandeja

Honey stained oak flooring gives way to flagstone in this modern sunken den, a space capped in fine fashion by an ever-growing square pattern of stained alder. Coordinating stained trim punctuates the ivory ceiling and walls that provide a warm backdrop for a contemporary artwork in shades of red and gold. A modern brass floor lamp stands to the side of the almond chenille sofa that sports graphic print pillows in chocolate and orange. Resting on an off-white and gray Moroccan rug is an acacia root cocktail table that displays a large knotted accessory made of graphite stained wood. A glass side table with gold base is home to a c.1960s lamp with an orange pouring glaze. A faux fur throw pillow is tucked into a side chair stained dark walnut and upholstered in tone on tone stripes. Across the way is an acacia root ball alongside a lounge chair and ottoman upholstered in rust chenille. Hanging above the chair is a contemporary piece of artwork in autumnal shades. The fireplace an Ortal Space Creator 120 is surrounded in cream concrete and serves to divide the den from the dining area while allowing light to filter through. Bronze metal sliding doors open wide to allow easy access to the covered porch while creating a great space for indoor/outdoor entertaining.
1.887 ideas para salones con todas las chimeneas y bandeja
5