1.887 ideas para salones con todas las chimeneas y bandeja
Filtrar por
Presupuesto
Ordenar por:Popular hoy
61 - 80 de 1887 fotos
Artículo 1 de 3
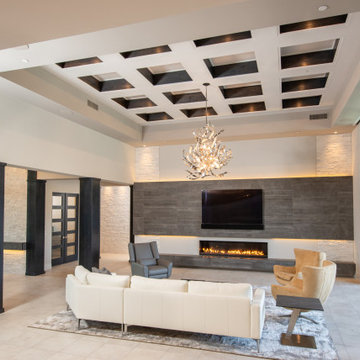
This Desert Mountain gem, nestled in the mountains of Mountain Skyline Village, offers both views for miles and secluded privacy. Multiple glass pocket doors disappear into the walls to reveal the private backyard resort-like retreat. Extensive tiered and integrated retaining walls allow both a usable rear yard and an expansive front entry and driveway to greet guests as they reach the summit. Inside the wine and libations can be stored and shared from several locations in this entertainer’s dream.
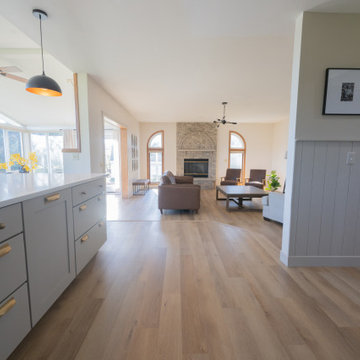
Inspired by sandy shorelines on the California coast, this beachy blonde vinyl floor brings just the right amount of variation to each room. With the Modin Collection, we have raised the bar on luxury vinyl plank. The result is a new standard in resilient flooring. Modin offers true embossed in register texture, a low sheen level, a rigid SPC core, an industry-leading wear layer, and so much more.

Modelo de salón para visitas cerrado tradicional renovado extra grande con paredes blancas, suelo de madera en tonos medios, todas las chimeneas, marco de chimenea de piedra, televisor retractable, suelo marrón, bandeja y boiserie
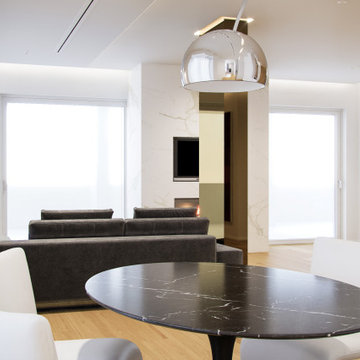
Foto de salón abierto contemporáneo con paredes blancas, suelo de madera clara, chimenea lineal, marco de chimenea de baldosas y/o azulejos, televisor colgado en la pared y bandeja
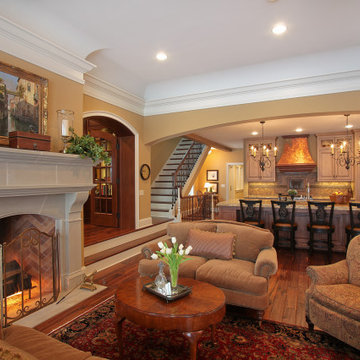
Rumford wood burning fireplace with Limestone surround is the centerpiece of the great room. Distressed Heartwood Walnut hardwood flooring. Raised ceiling with crown. Custom Kitchen by Ayr features Maple cabinetry with granite tops.
Home design by Kil Architecture Planning; general contracting by Martin Bros. Contracting, Inc; interior design by SP Interiors; photo by Dave Hubler Photography.

Virtuance
Ejemplo de salón abierto de estilo americano grande con paredes beige, suelo de cemento, todas las chimeneas, marco de chimenea de piedra, pared multimedia, suelo beige y bandeja
Ejemplo de salón abierto de estilo americano grande con paredes beige, suelo de cemento, todas las chimeneas, marco de chimenea de piedra, pared multimedia, suelo beige y bandeja
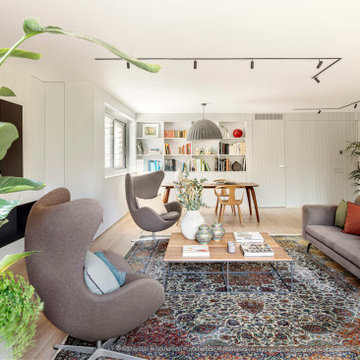
@nihoceramics @mariaflaque @adriagoula
chimenea boiserie constructora
Foto de biblioteca en casa beige y blanca y cerrada actual grande con paredes grises, suelo de madera clara, chimenea lineal, marco de chimenea de metal, pared multimedia, suelo beige, boiserie, alfombra y bandeja
Foto de biblioteca en casa beige y blanca y cerrada actual grande con paredes grises, suelo de madera clara, chimenea lineal, marco de chimenea de metal, pared multimedia, suelo beige, boiserie, alfombra y bandeja
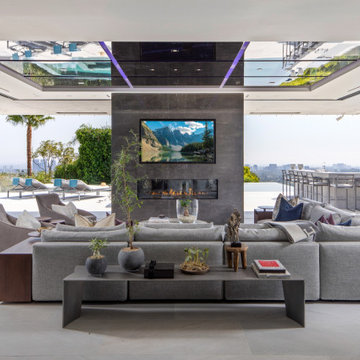
Summitridge Drive Beverly Hills modern design living room
Diseño de salón abierto contemporáneo extra grande con televisor colgado en la pared, paredes blancas, chimenea lineal, marco de chimenea de baldosas y/o azulejos, suelo gris y bandeja
Diseño de salón abierto contemporáneo extra grande con televisor colgado en la pared, paredes blancas, chimenea lineal, marco de chimenea de baldosas y/o azulejos, suelo gris y bandeja

Diseño de salón abierto actual de tamaño medio con paredes blancas, suelo de madera clara, chimenea de doble cara, marco de chimenea de piedra, televisor retractable, suelo beige, bandeja y boiserie

We created bright and airy living room with neutral colour scheme for the living room for our Belgravia Project.
Foto de salón para visitas cerrado clásico renovado grande con paredes beige, televisor colgado en la pared, papel pintado, suelo de madera clara, todas las chimeneas, marco de chimenea de piedra, suelo marrón y bandeja
Foto de salón para visitas cerrado clásico renovado grande con paredes beige, televisor colgado en la pared, papel pintado, suelo de madera clara, todas las chimeneas, marco de chimenea de piedra, suelo marrón y bandeja
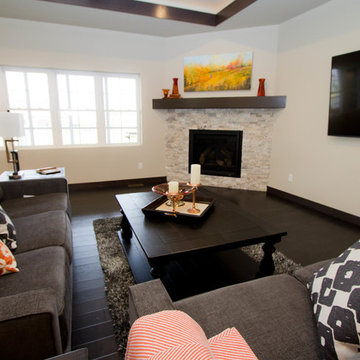
Tracy T. Photography
Foto de salón para visitas abierto clásico grande con paredes beige, suelo de madera oscura, chimenea de esquina, marco de chimenea de piedra, televisor colgado en la pared, suelo marrón y bandeja
Foto de salón para visitas abierto clásico grande con paredes beige, suelo de madera oscura, chimenea de esquina, marco de chimenea de piedra, televisor colgado en la pared, suelo marrón y bandeja

The Hemingway Oak is a beautiful modern engineered floor with a rich warm medium color that blends into any home design.
PC and Designs: Sima Spaces
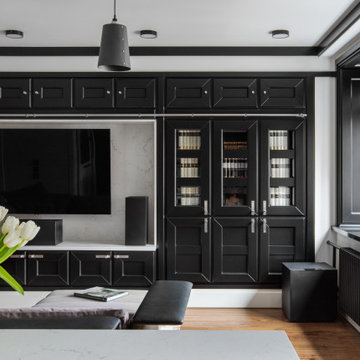
В проекте небольшой квартиры площадью 66м2 в старом кирпичном доме в ЦАО Москвы мы постарались создать рафинированное и премиальное пространство для жизни молодого гедониста. Несущая стена делит квартиру на 2 части, пространства по бокам от неё полностью перепланированы — справа open-space кухни-гостиной, слева приватная зона.
Ядром общего пространства является мебельный элемент, включающий шкаф для одежды со стороны прихожей и бытовую технику с витринами со стороны кухни. Напротив - гостиная, центром композиции которой служит библиотека с ТВ по центру. В центре кухни расположен остров, который объединен единой столешницей из искусственного камня с небольшим обеденным столом.
Все предметы мебели изготовлены на заказ по эскизам архитекторов.
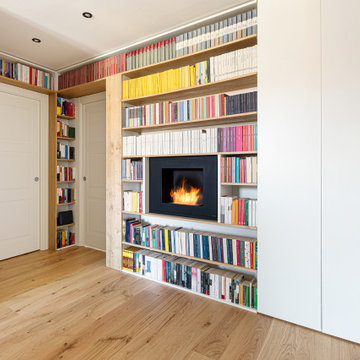
I ripiani passano sopra le due porte che conducono alla lavanderia e alla zona notte, creando una continuità visiva della struttura. Utilizzando lo stesso legno del pavimento i materiali dialogano e creano uno stacco dalle pareti bianche.

Photography by Michael J. Lee
Modelo de salón para visitas abierto tradicional renovado grande sin televisor con paredes beige, chimenea lineal, suelo de madera en tonos medios, marco de chimenea de piedra, suelo marrón y bandeja
Modelo de salón para visitas abierto tradicional renovado grande sin televisor con paredes beige, chimenea lineal, suelo de madera en tonos medios, marco de chimenea de piedra, suelo marrón y bandeja

Massimo Interiors was engaged to style the interiors of this contemporary Brighton project, for a professional and polished end-result. When styling, my job is to interpret a client’s brief, and come up with ideas and creative concepts for the shoot. The aim was to keep it inviting and warm.
Blessed with a keen eye for aesthetics and details, I was able to successfully capture the best features, angles, and overall atmosphere of this newly built property.
With a knack for bringing a shot to life, I enjoy arranging objects, furniture and products to tell a story, what props to add and what to take away. I make sure that the composition is as complete as possible; that includes art, accessories, textiles and that finishing layer. Here, the introduction of soft finishes, textures, gold accents and rich merlot tones, are a welcome juxtaposition to the hard surfaces.
Sometimes it can be very different how things read on camera versus how they read in real life. I think a lot of finished projects can often feel bare if you don’t have things like books, textiles, objects, and my absolute favourite, fresh flowers.
I am very adept at working closely with photographers to get the right shot, yet I control most of the styling, and let the photographer focus on getting the shot. Despite the intricate logistics behind the scenes, not only on shoot days but also those prep days and return days too, the final photos are a testament to creativity and hard work.
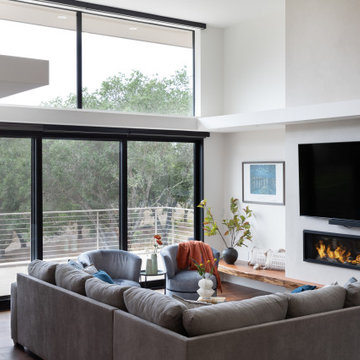
This beautiful living room is the place where everyday life happens along with entertaining. It boasts a Valor linear fireplace, wall mounted TV, beautiful walnut live edge heart & bench seat. The fireplace surround is custom plaster with Portola Paints plaster.
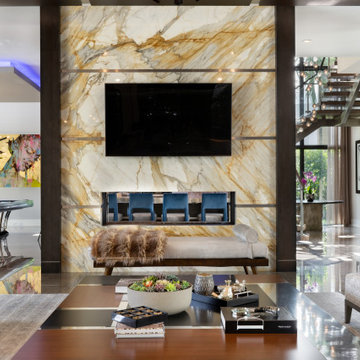
Imagen de salón para visitas abierto minimalista grande con paredes beige, suelo de mármol, chimenea de doble cara, marco de chimenea de piedra, televisor colgado en la pared, suelo beige y bandeja

While the hallway has an all white treatment for walls, doors and ceilings, in the Living Room darker surfaces and finishes are chosen to create an effect that is highly evocative of past centuries, linking new and old with a poetic approach.
The dark grey concrete floor is a paired with traditional but luxurious Tadelakt Moroccan plaster, chose for its uneven and natural texture as well as beautiful earthy hues.

this modern Scandinavian living room is designed to reflect nature's calm and beauty in every detail. A minimalist design featuring a neutral color palette, natural wood, and velvety upholstered furniture that translates the ultimate elegance and sophistication.
1.887 ideas para salones con todas las chimeneas y bandeja
4